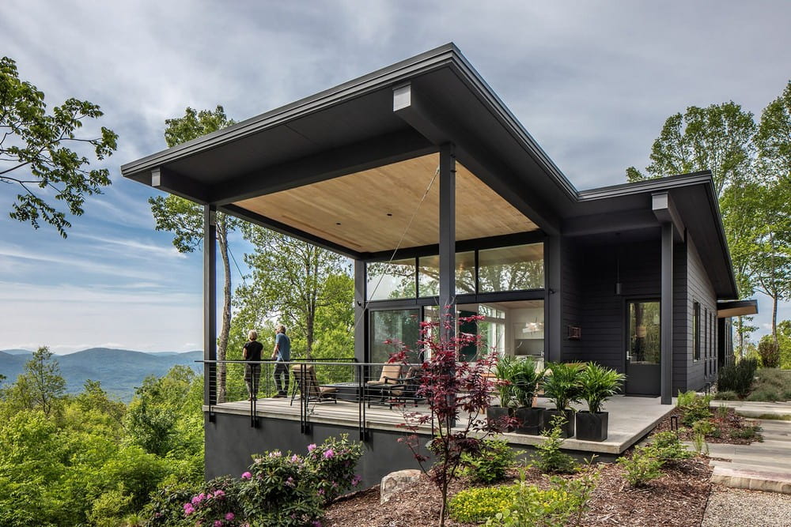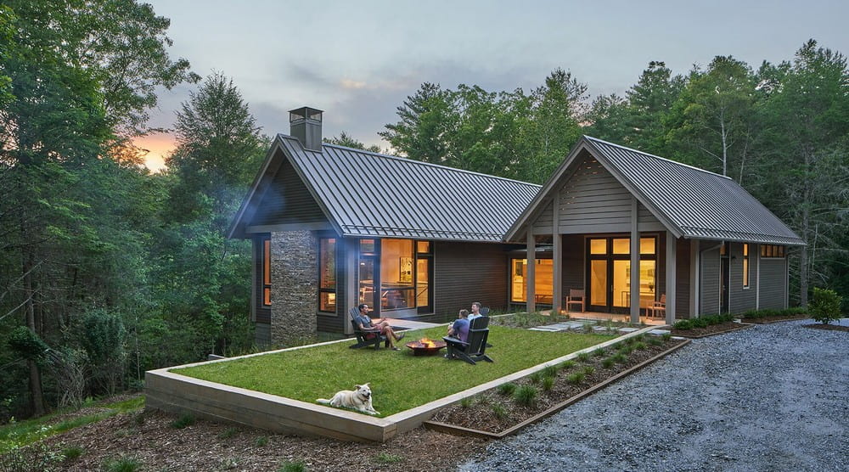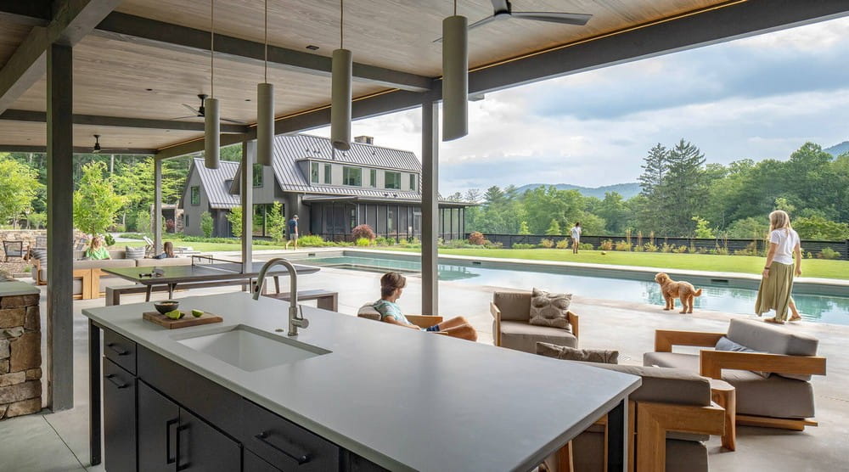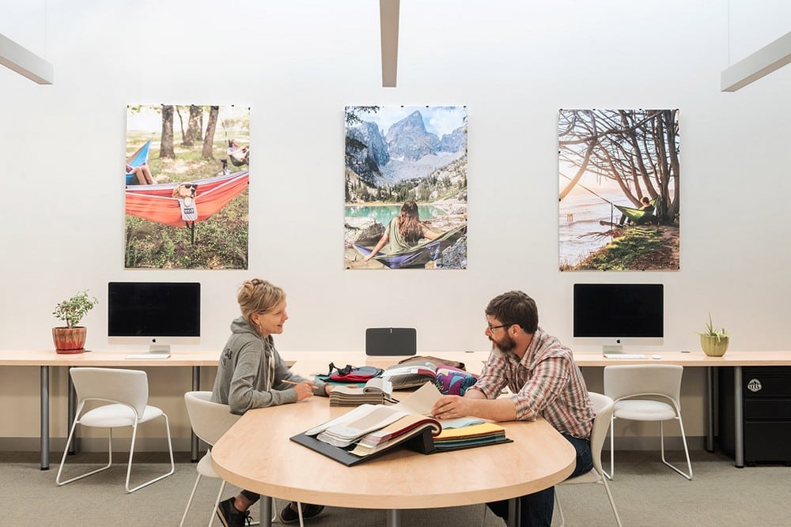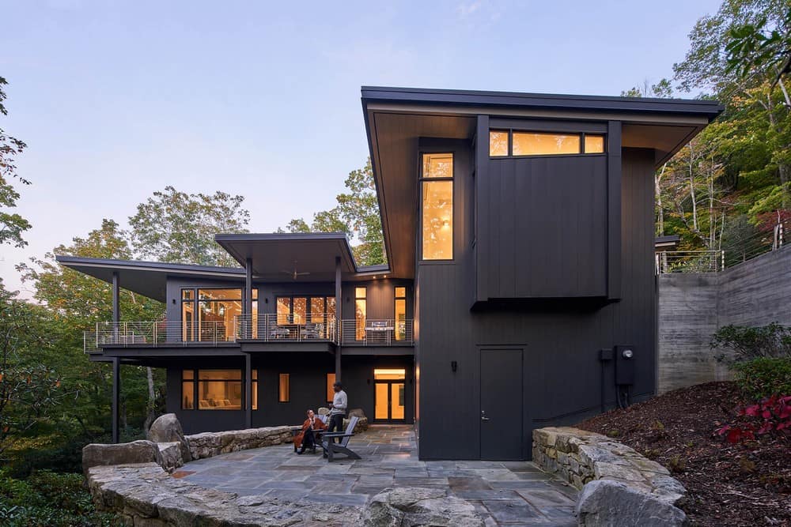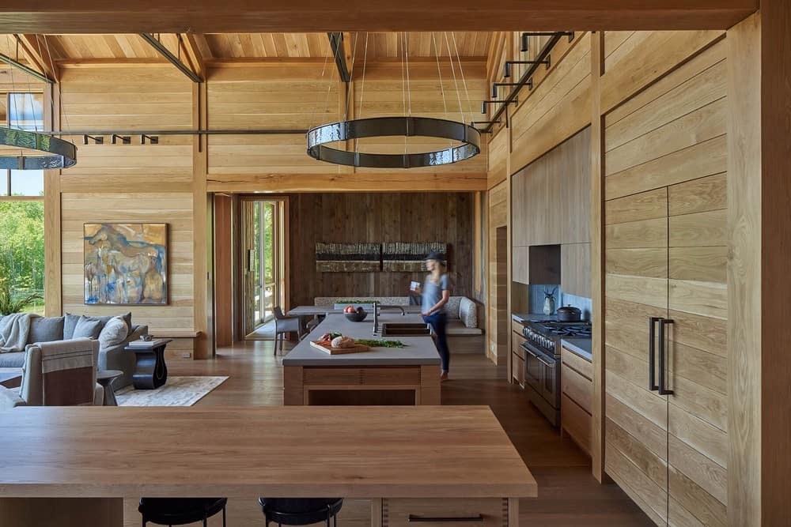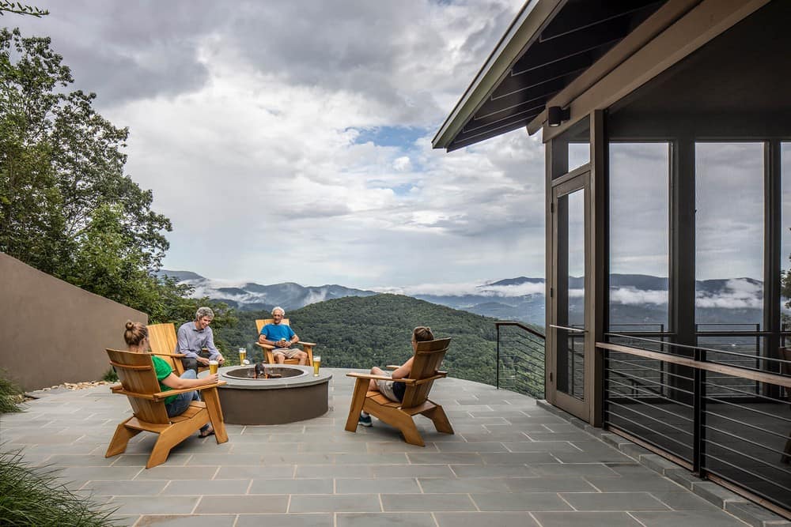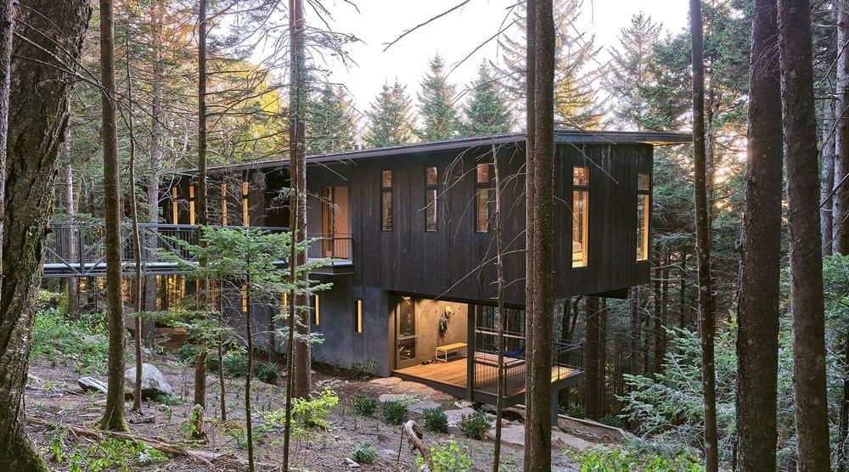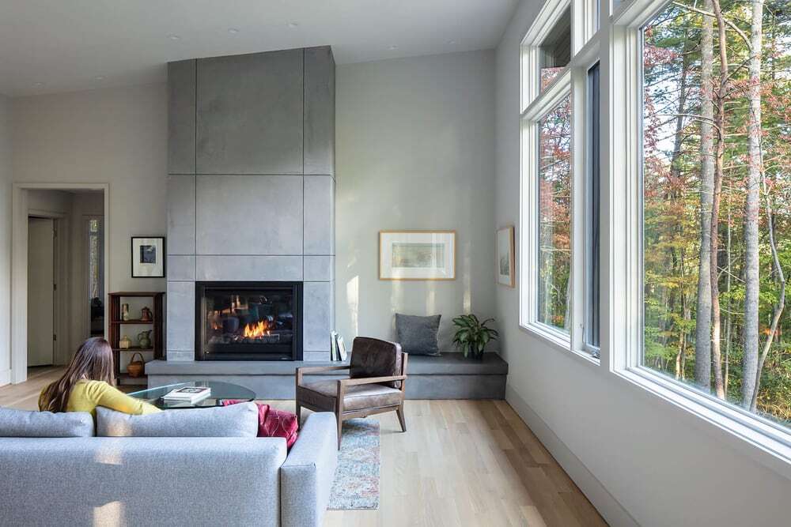Altura Architects
Samsel Architects is now Altura Architects
Altura Architects carries forward the core values that have defined our studio for decades. Our new name reflects our aspiration to evolve the beauty of architecture in our mountain region and improve our community’s quality of life.
Altura Architects (formerly Samsel Architects) was established in Asheville, North Carolina in 1985 by Jim Samsel. The foundation of our studio’s identity began with Jim’s values of environmental stewardship, service to our community, and design excellence. Jim played a fundamental role in the revitalization of downtown Asheville during the 1980s and 1990s. He served as an advocate and architect for many iconic downtown rehabilitation projects, including our office building at 60 Biltmore Avenue.
The firm began an ownership transition in 2010 and is now led by Nathan Bryant and Duncan McPherson, who have been with Altura Architects for over 20 years. During that time, the firm has made significant achievements including the LEED Platinum certified EcoDorm, AIA- North Carolina’s 2016 Firm of the Year Award, and completed a Certified Net-Zero residence.
Over the past 35 years we have developed a diverse design sense and portfolio of experience. Altura Architects has continued to evolve while our core principles of environmentalism, design excellence, and a commitment to serving our community have remained constant. Our staff continues the legacy of our values with every client and every project.
LOCATION: Asheville, North Carolina
LEARN MORE: Altura Architects
Windy Gap Residence by Altura Architects nestles quietly into Town Mountain Road’s rugged terrain, offering an understated yet sophisticated retreat. By embracing a low-profile form and dark exterior palette, the home remains largely hidden from view while…
Camp Campos by Altura Architects blends modern design with natural elements, providing a serene and adaptable retreat for its owners. The thoughtful use of the site and emphasis on outdoor living make it a perfect getaway for…
Jones Cove Farmhouse, designed by Altura Architects, is nestled in the picturesque mountain farm property in Buncombe County, Asheville, North Carolina. The clients envisioned a modern home that would cater to entertaining friends and hosting their large…
Altura Architects faced the challenge of transforming a dated 1980s office building into a vibrant, modern workspace for Eagles Nest Outfitters (ENO), an Asheville-based outdoor company.
The Lookout Retreat is a 3700 square foot modern home nestled in the Montreat valley. The main level allows the owners to feel hidden among the trees as they view the mountain tops. The Lookout can comfortably…
Meadow Creek Farm is a quiet retreat in Southwest Virginia. Transitioning away from busy city life and into a new phase, the farm is a place where the owners can pursue their passion of raising Rocky Mountain…
Building in the mountains requires a careful design response to our dynamic land. The Cliffside House has amazing mountain views, however, a rock slide occurred after our clients purchased the property. Rather than sell the lot at…
Our client, an avid outdoorsman and environmentalist, came to us with a unique piece of land within a red spruce forest on a mountain ridge at 5,700 feet elevation. The dense evergreen forest and high elevation create…
Recently retired, the owners of this modern mountain home overlooking Bull Creek, outside of Asheville, wanted a home that would offer refuge from their working lives – somewhere quiet, minimalistic and connected with nature.

