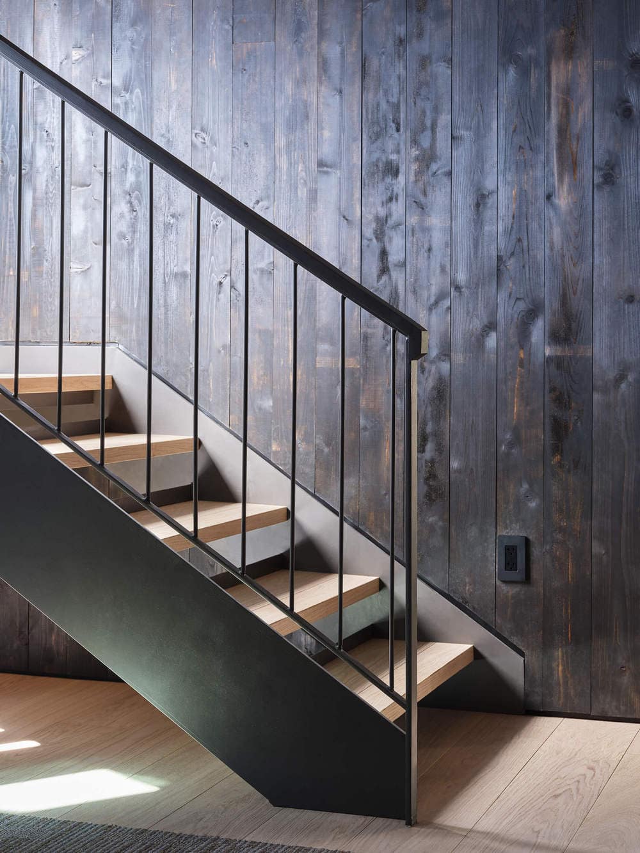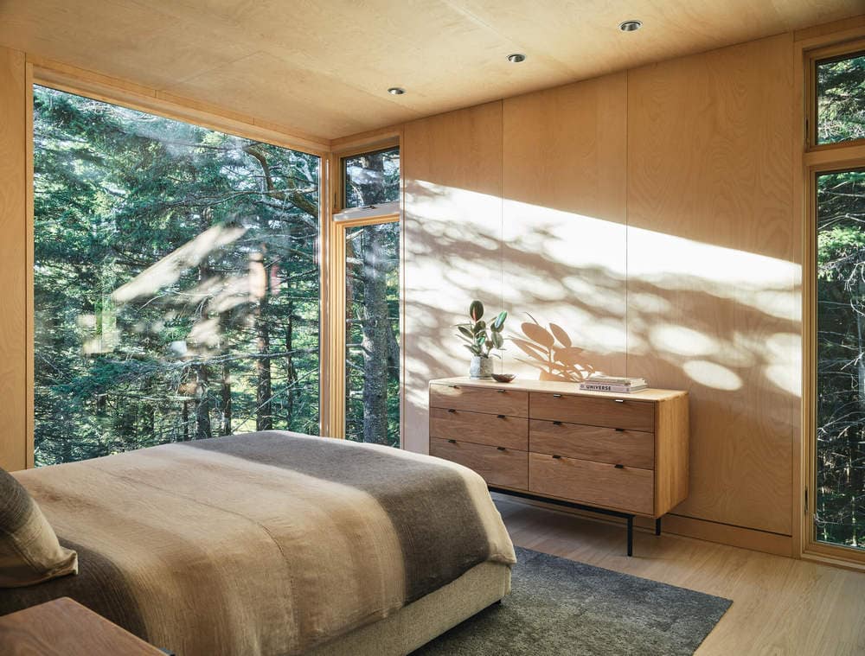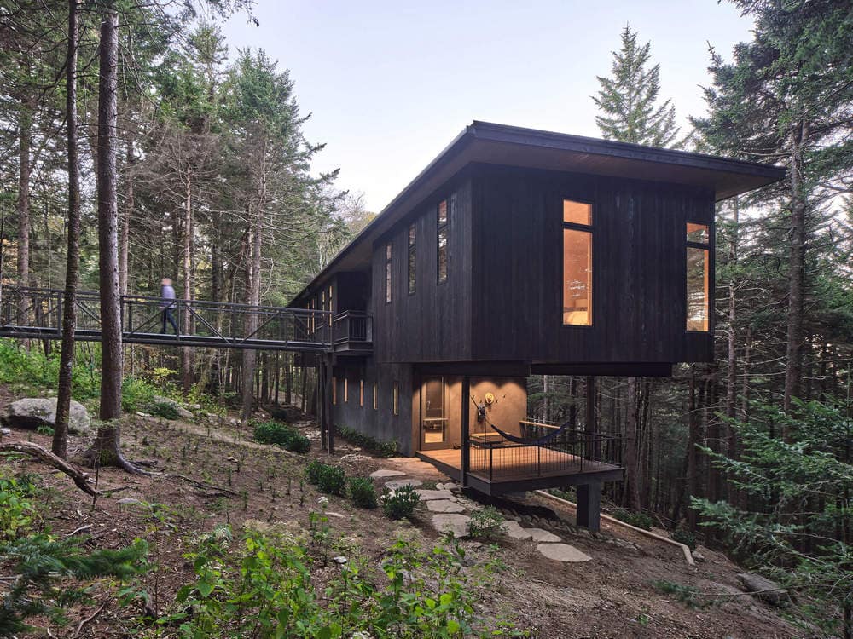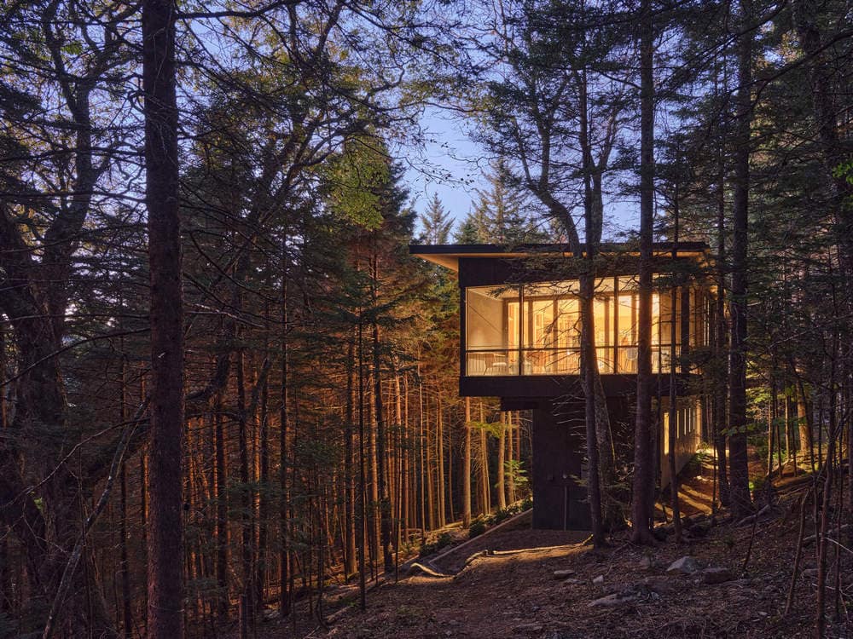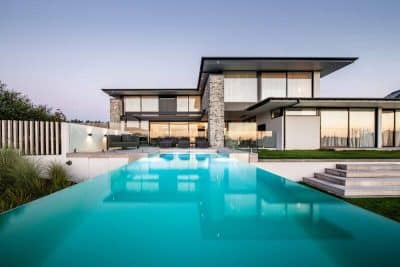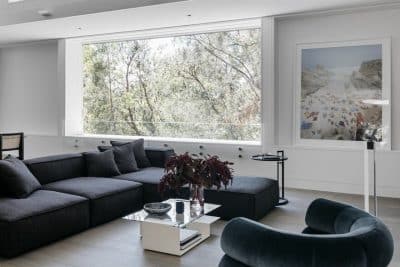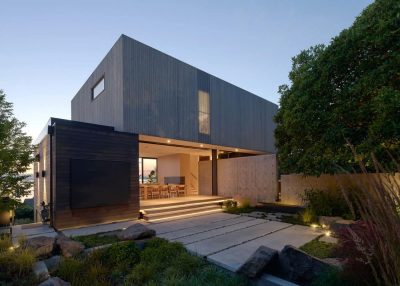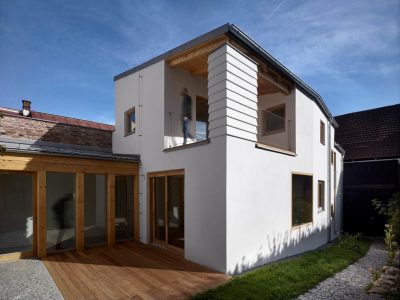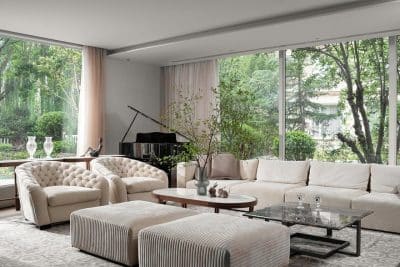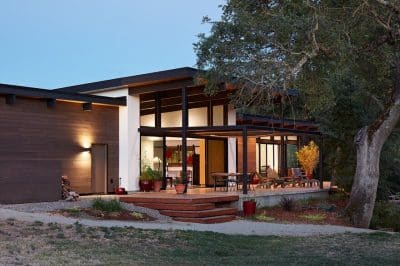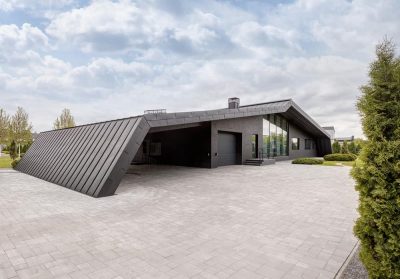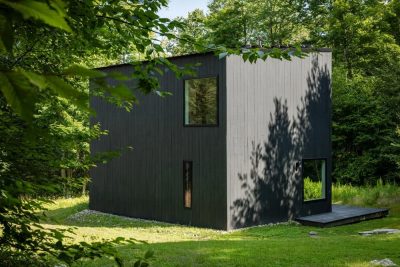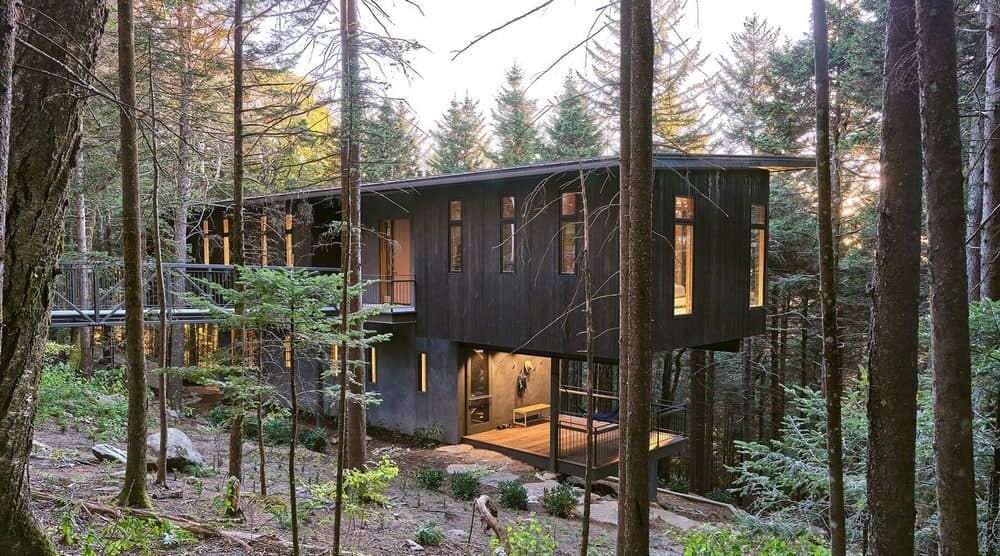
Project: Spruce Ridge Cabin
Architects: Altura Architects (Samsel Architects)
Location: Balsam Mountains, North Carolina, United States
Photo Credits: Keith Isaacs
Our client, an avid outdoorsman and environmentalist, came to us with a unique piece of land within a red spruce forest on a mountain ridge at 5,700 feet elevation. The dense evergreen forest and high elevation create a microclimate and habitat that supports rare species of flora and fauna. Our shared vision for the cabin design was to minimize the impact on this fragile ecosystem.

The design concept began with concealing the cabin within the forest as much as possible. We placed the cabin downhill, away from the parking area and preserved a 40’ wide portion of the forest to help screen the building. A pedestrian bridge crosses into the forest and provides a physical and emotional transition, further separating the cabin from civilization.
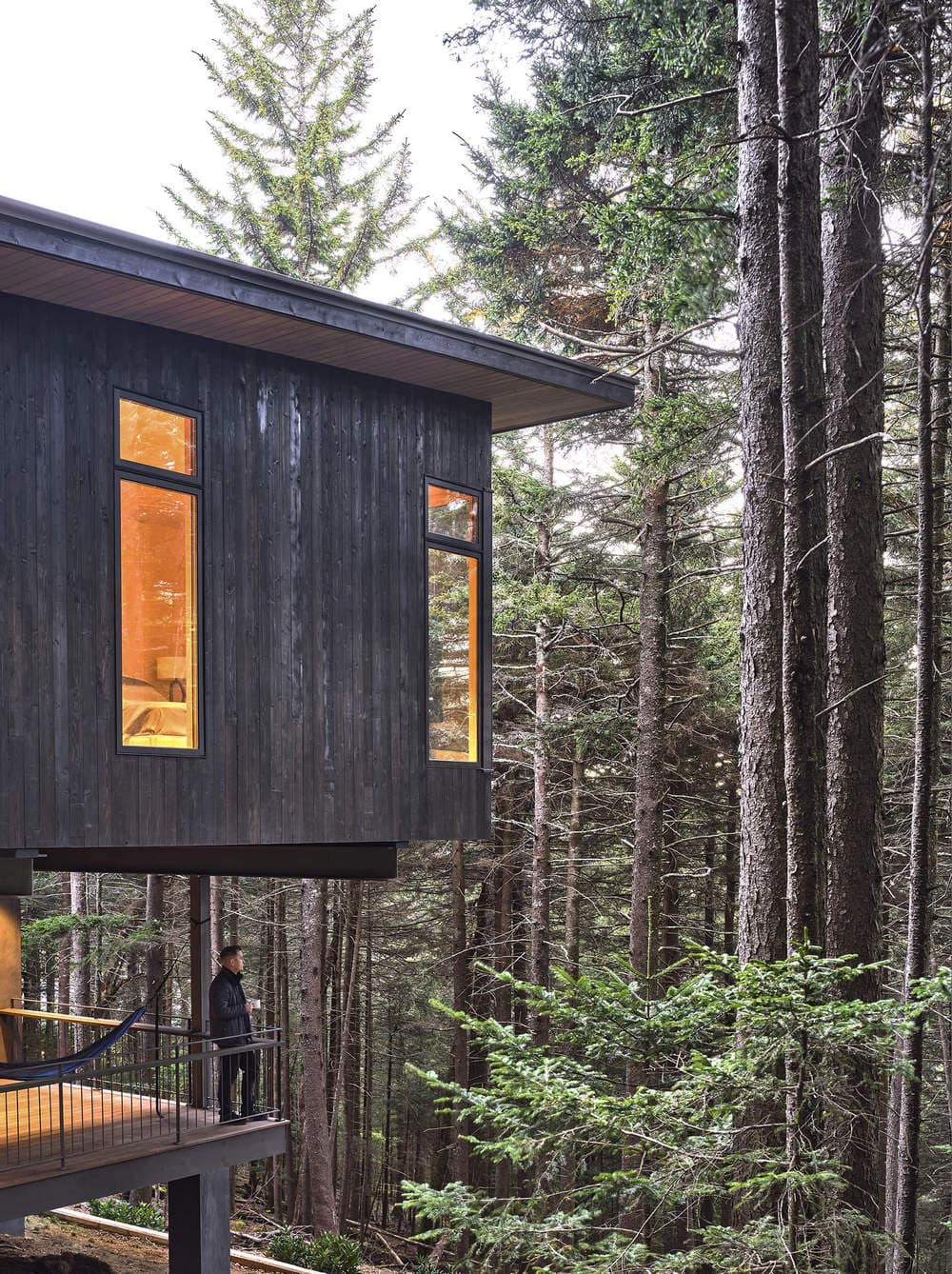
The exterior palette emulates the colors of the red spruce forest. Two cantilevered forms are clad in cedar siding and vertical lines are used throughout to reinforce the rhythm of the surrounding trees. A dark pine tar stain complements the tone of the tree bark while the base and central connector of the cabin are finished with a cement plaster, tinted to blend with the granite rock outcroppings.
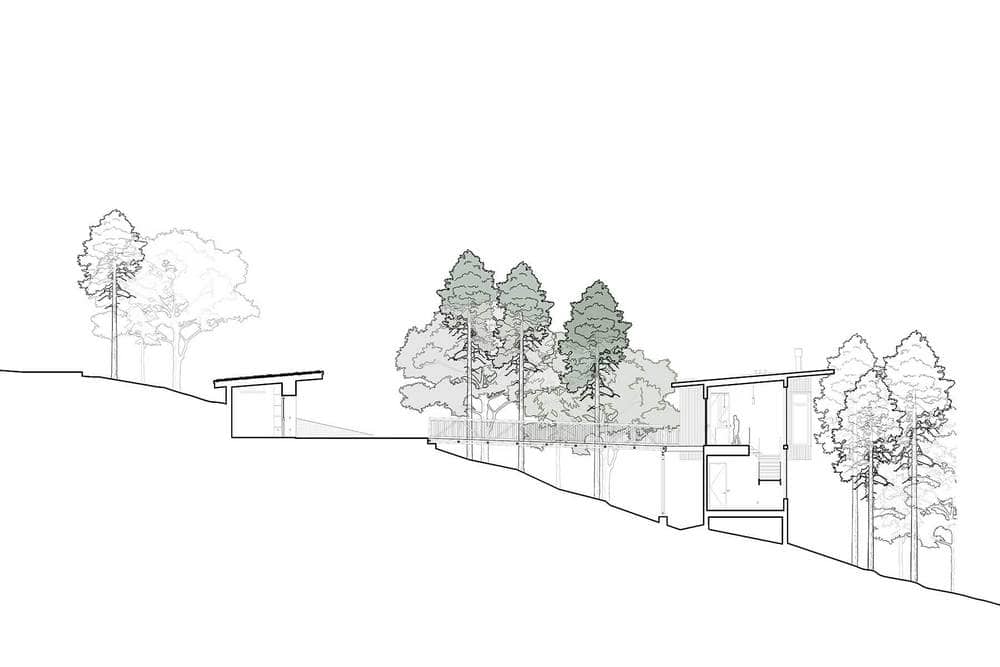
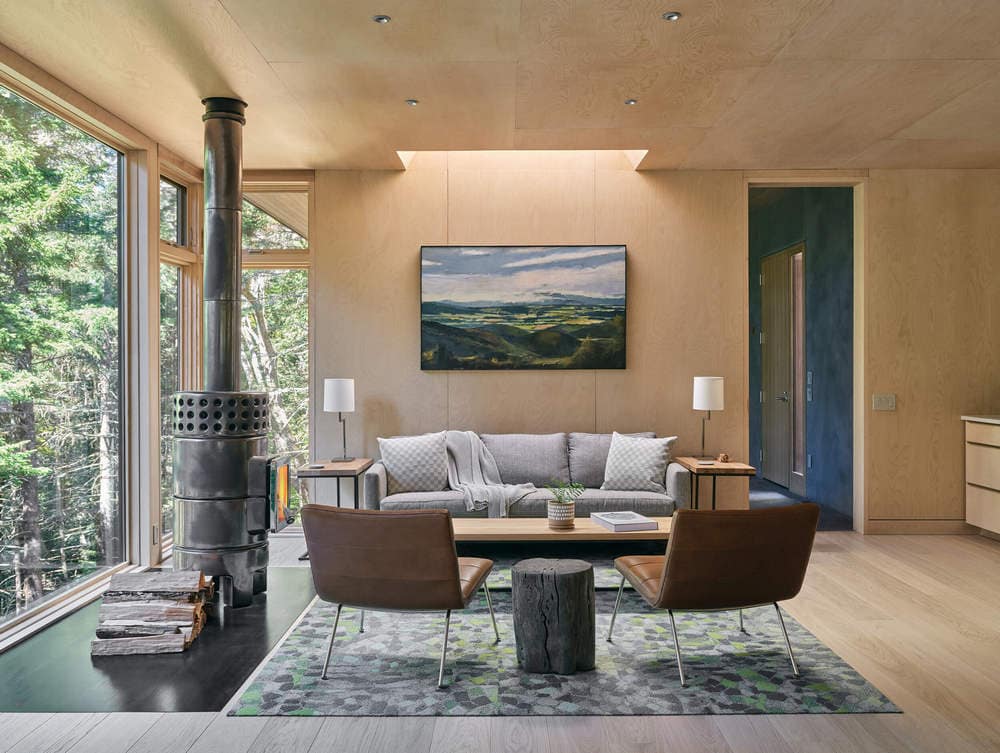
The dense evergreen forest can feel dark at times, so the interior spaces are wrapped in birch to provide a warm and light interior. Unified wood tones in the cabinets, flooring, and furniture keep the interior palette calm, despite the motion of woodgrain, and also allows the textures of the forest views to be the focus. A wall of folding doors opens the main living spaces to the screen porch to the south, reinforcing the cabin’s strong connection to the forest.
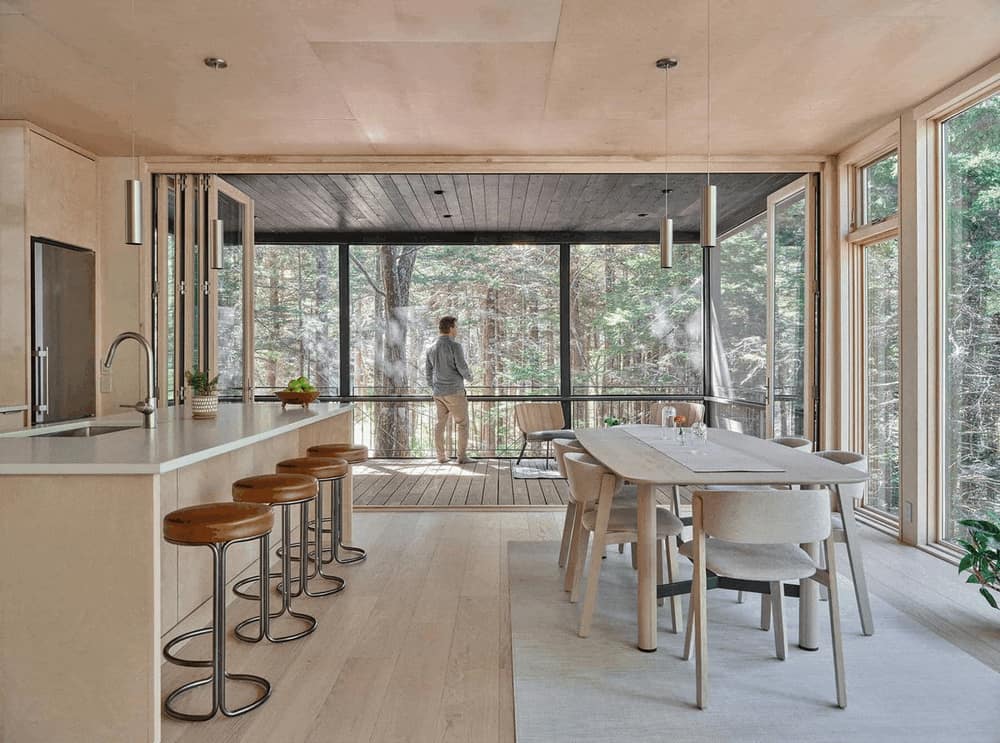
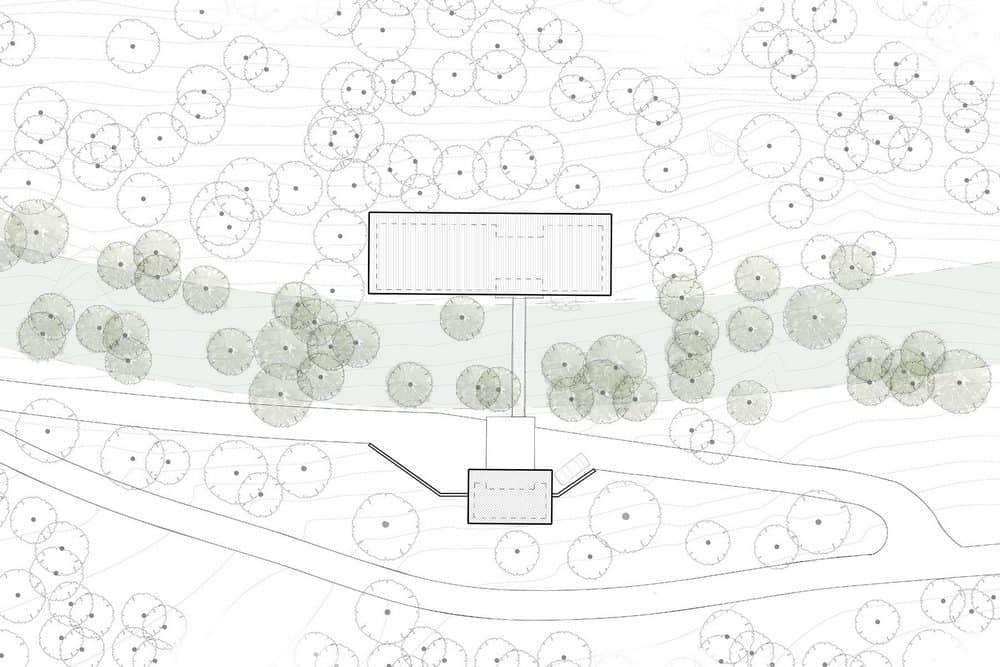
A key aspect of building responsibly on this fragile land is to work with a team of experts. Equinox Environmental consultants developed a comprehensive site concept that reduces the cabin’s impact on the land during the construction process and after. The strategy includes an integrated stormwater system, reduced building footprint, tree and soil preservation, and a forest management plan.
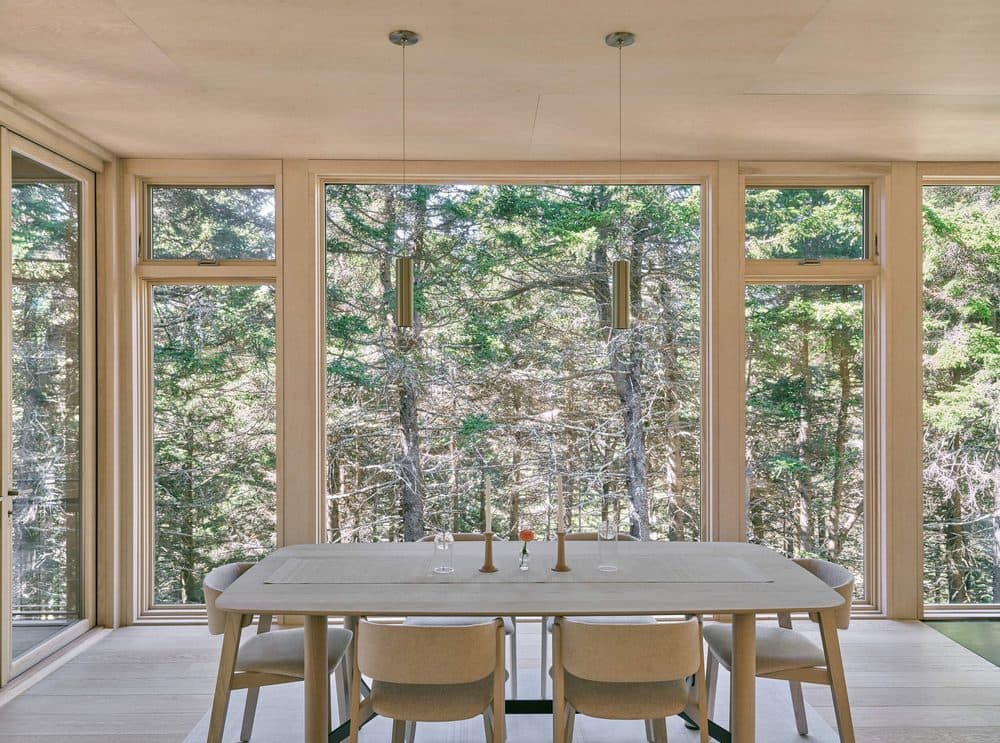
Each decision through our process prioritizes the preservation of the existing ecosystems of the site. The Spruce Ridge Cabin provides a comfortable retreat that also supports a lifestyle and daily experiences that foster a meaningful relationship to the surrounding land.
