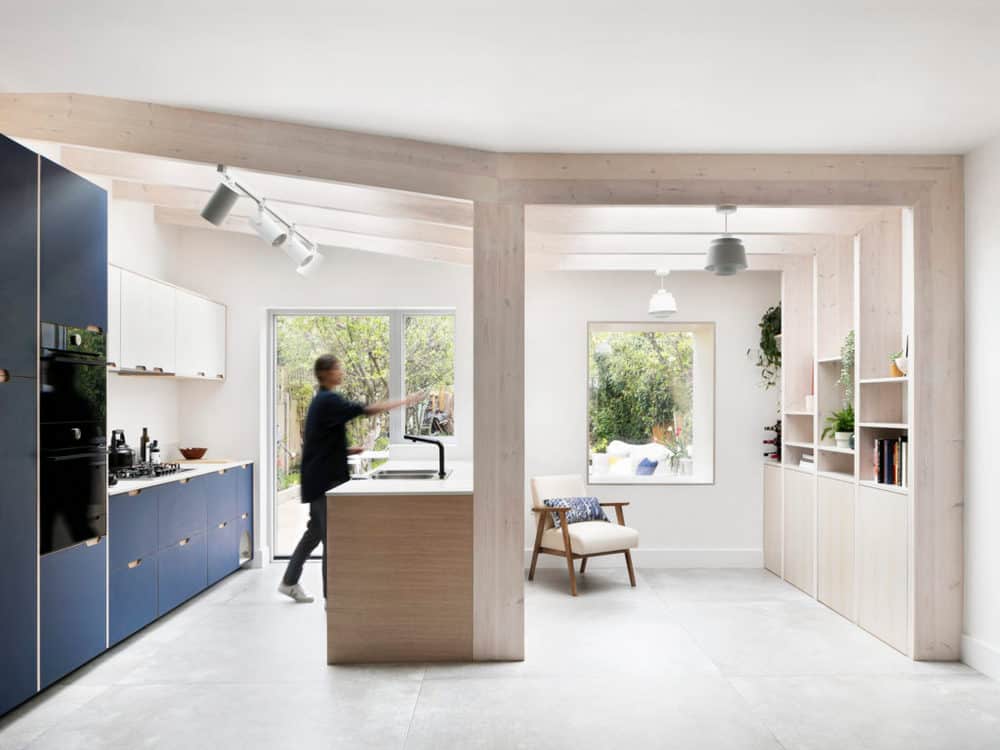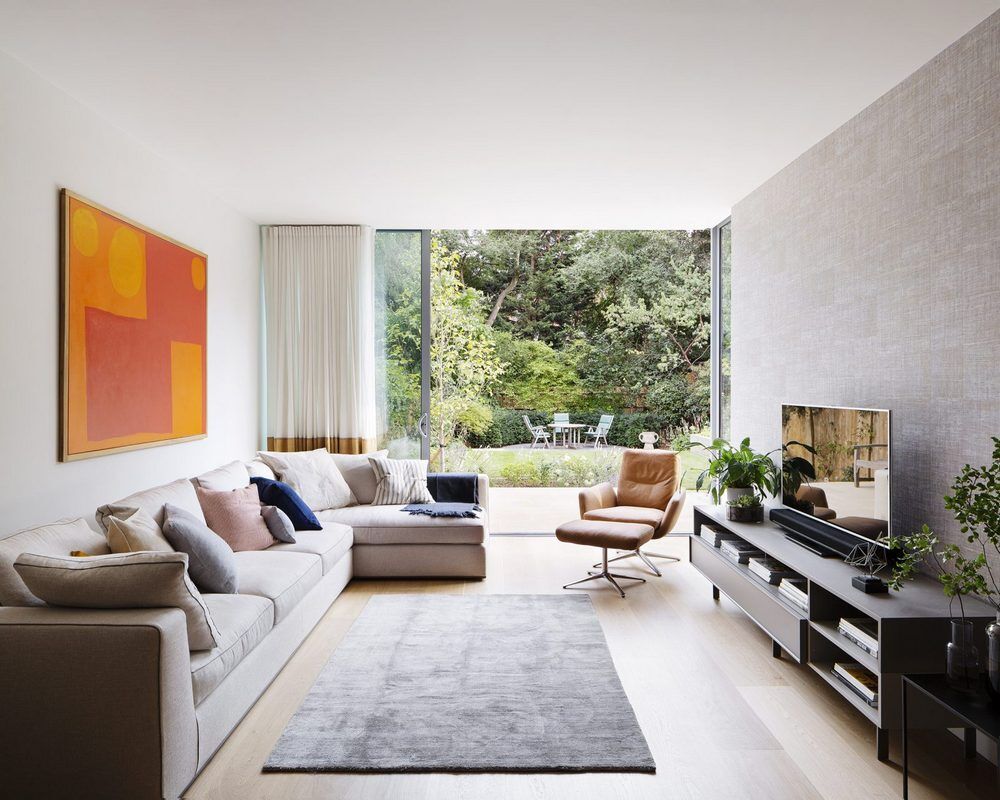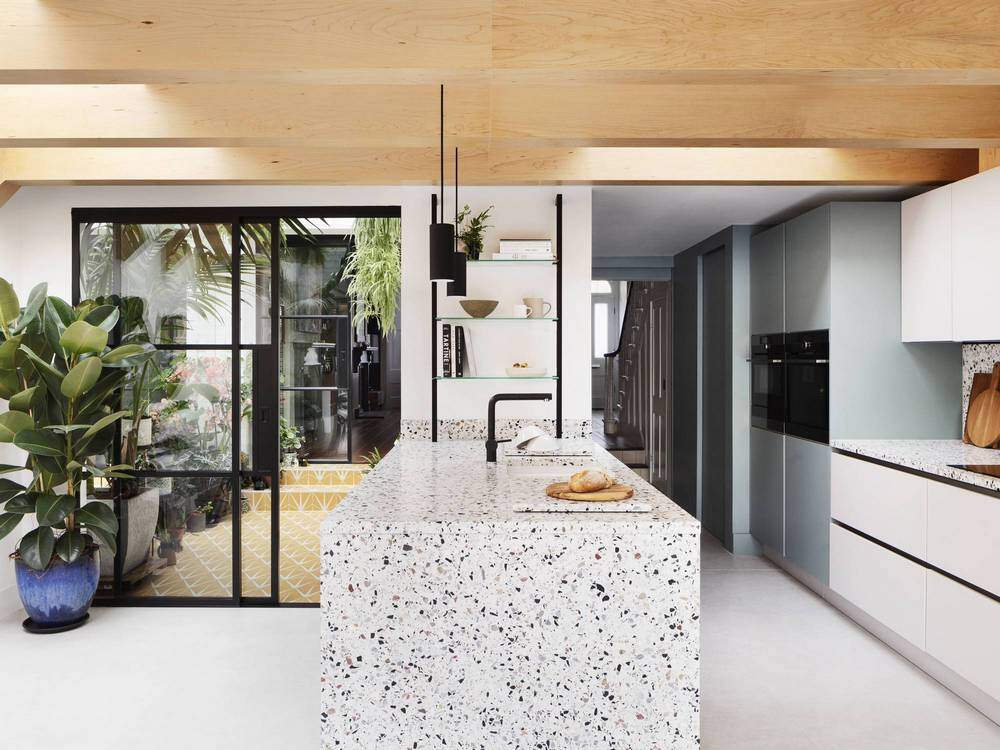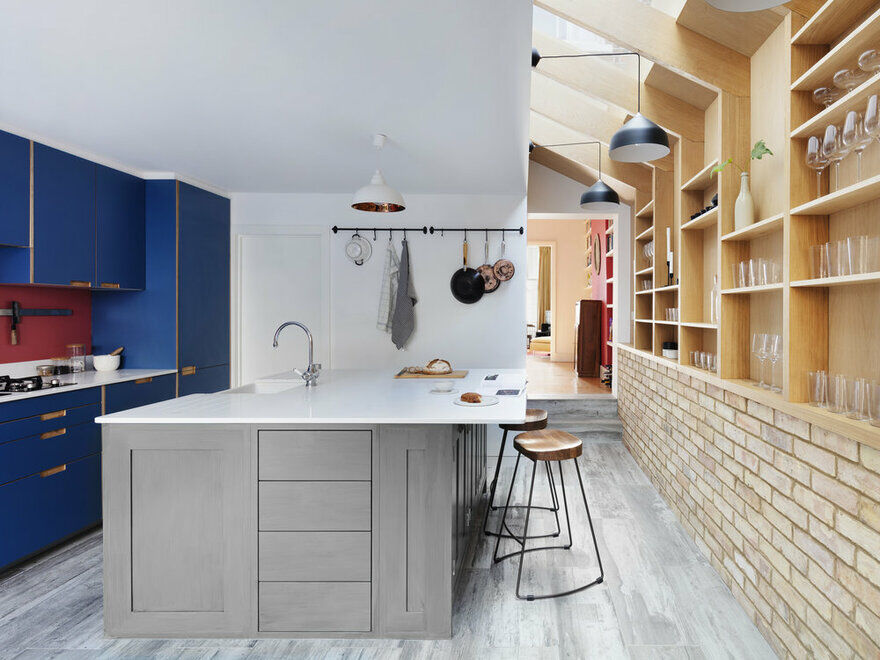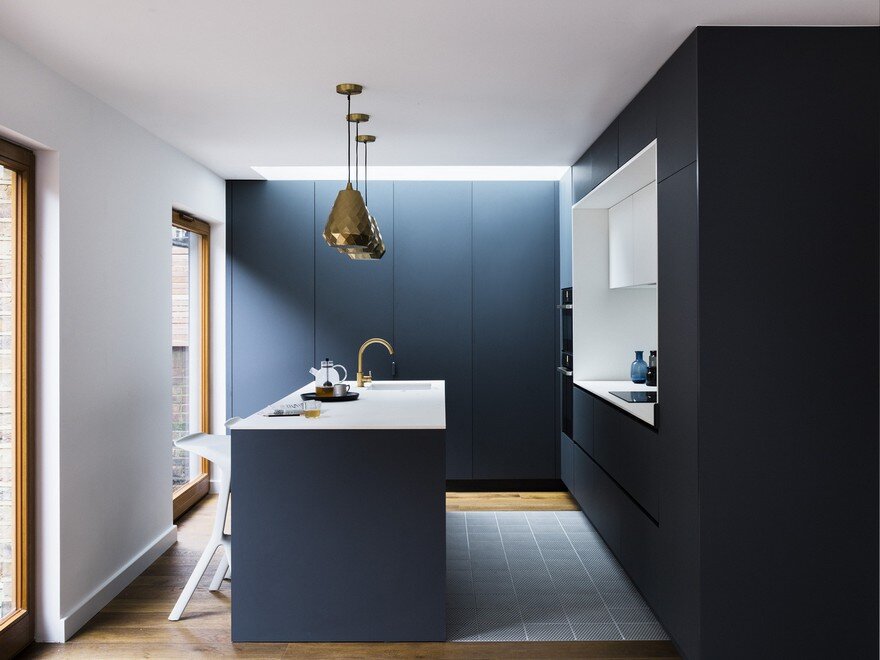Framework House, London / Amos Goldreich Architecture
Designed by Amos Goldreich Architecture, the Framework House is a stunning extension of a late Victorian semi-detached home in Highgate. This project seamlessly blends historic charm with modern functionality, creating an ideal living space for a growing family.

