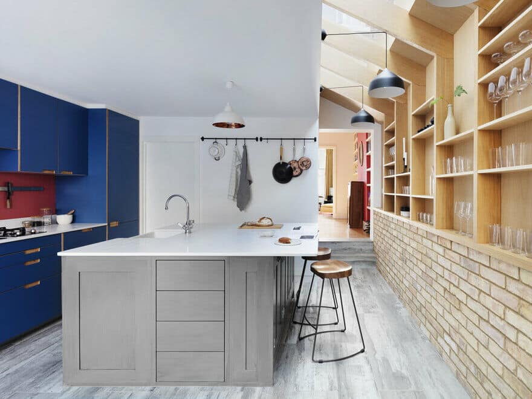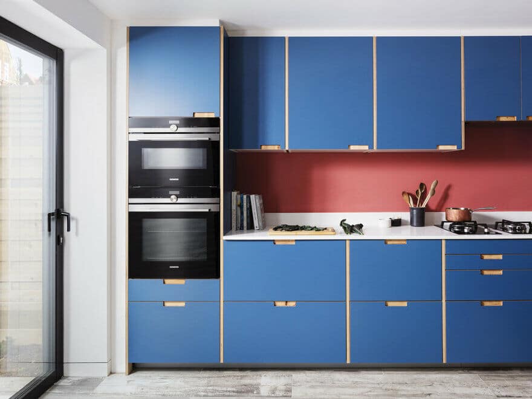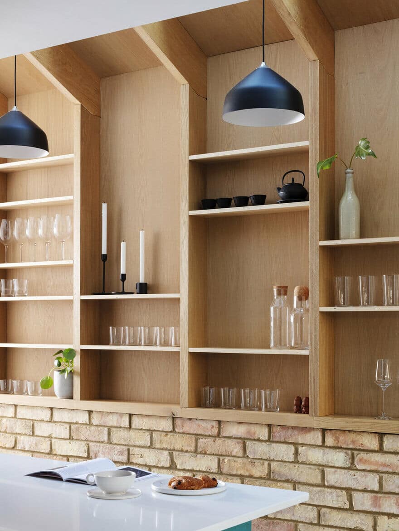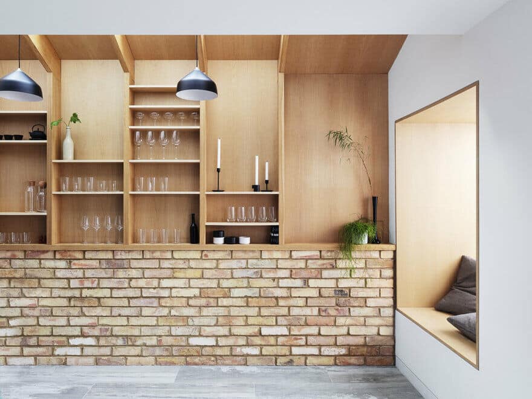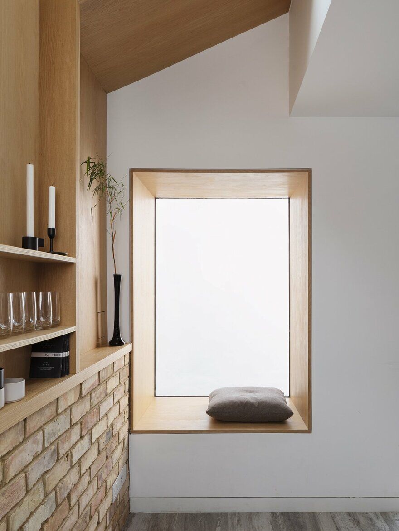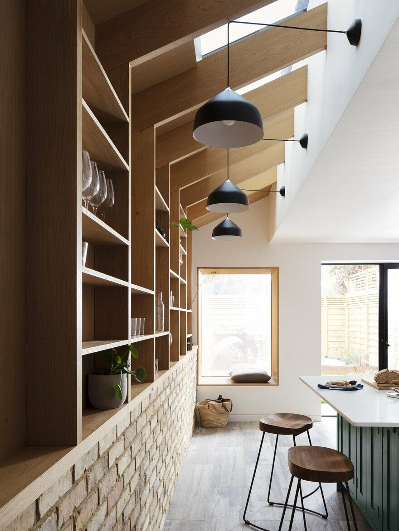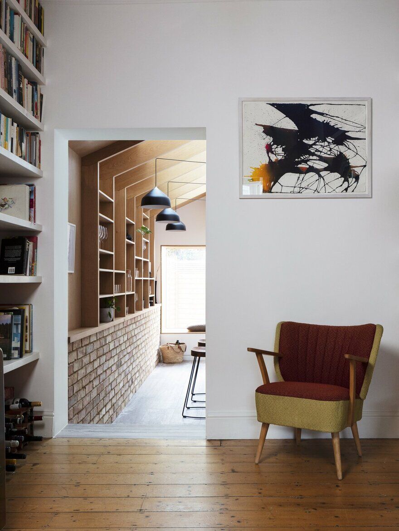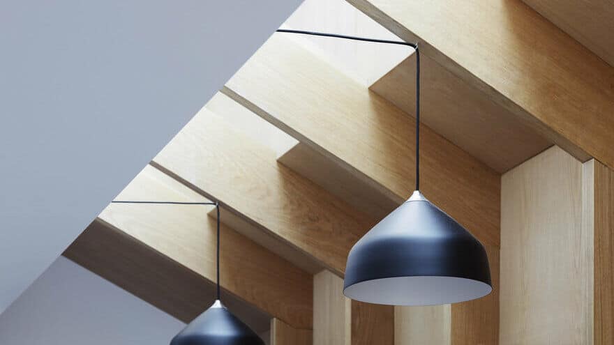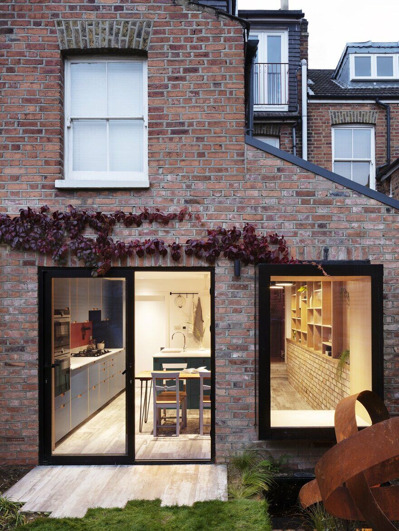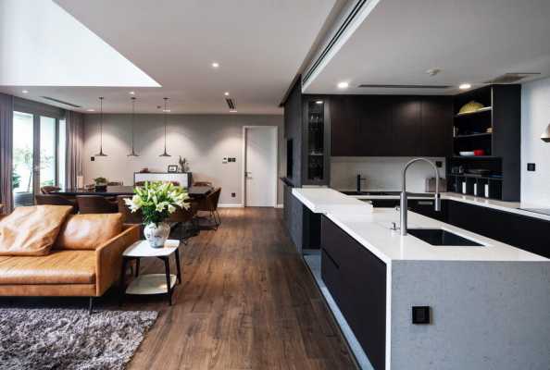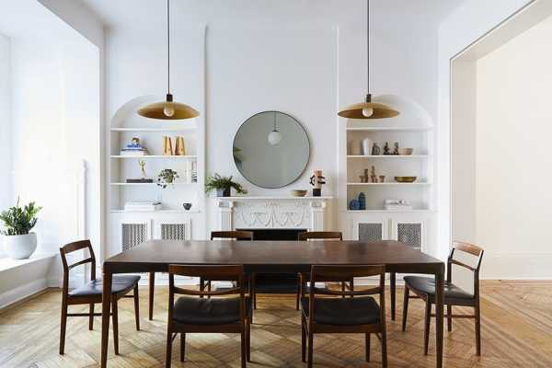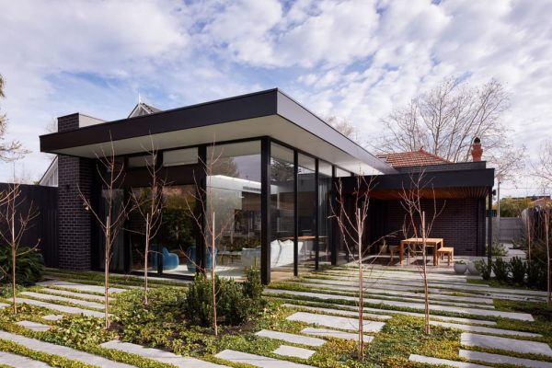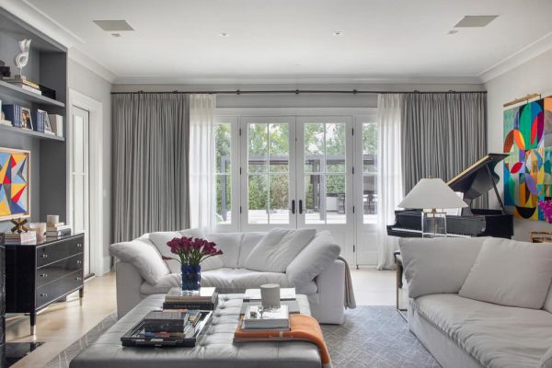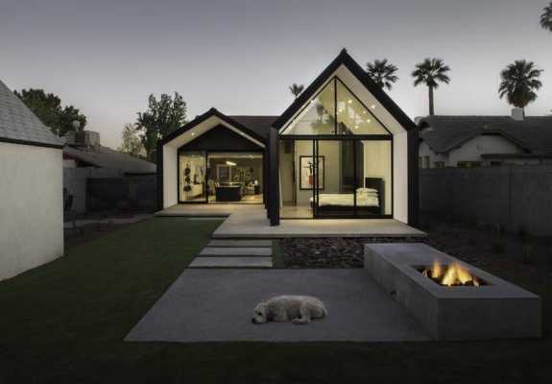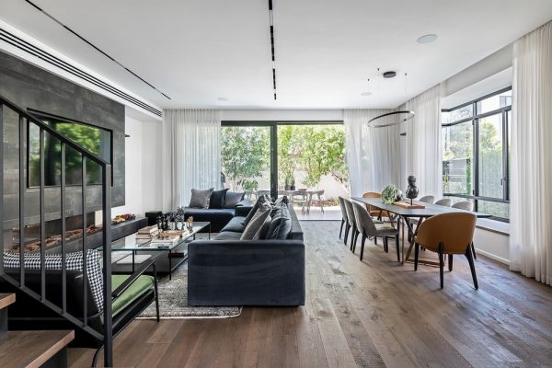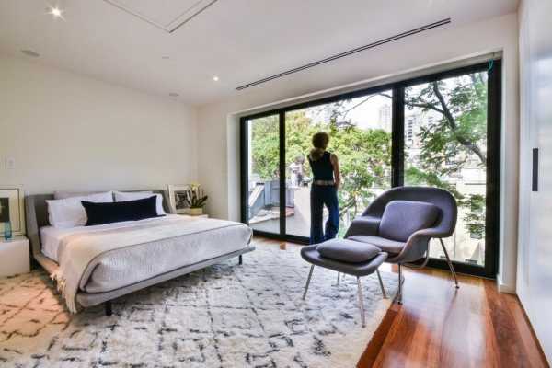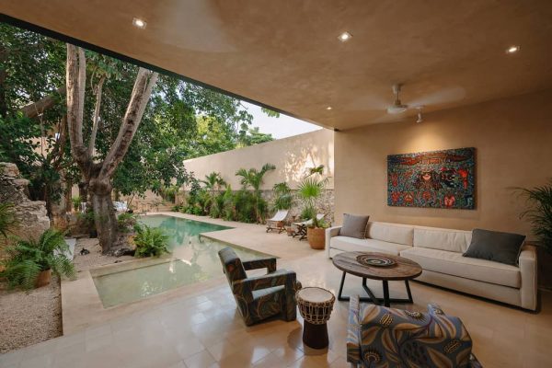Project: Almington Street House
Architects: Amos Goldreich Architecture
Builder: Sygnet Style
Structural engineer: Momentum
Location: London, United Kingdom
Project size: 50 sqm
Completion date 2018
Project Budget £120,000
Photographer: Rory Gardiner
Awards – 2019 Longlisted: Don’t Move Improve Award
Recognized for its exceptional design, the Almington Street House by Amos Goldreich Architecture was longlisted for the 2019 Don’t Move Improve Award. This Victorian terraced house in Finsbury Park has undergone a remarkable transformation, blending historic charm with modern functionality.
Enhancing Victorian Charm with Modern Design
Located in the heart of Finsbury Park, the Almington Street House stands as a testament to thoughtful architectural refurbishment. Originally a Victorian terraced house, the project involved a side extension, ground floor internal reconfiguration, and comprehensive refurbishment. The primary goal was to enlarge the kitchen and create more space on the ground floor through efficient storage solutions.
Seamless Integration of Extension and Existing Structure
To maintain the house’s historic character, the side extension was finished in brick, harmonizing with the London stock brick of the existing structure. A large, frameless glass window was incorporated into the extension, doubling as an internal window seat. This feature not only provides stunning views of the garden but also floods the new kitchen and side extension with natural light. Additionally, structural timber fins clad in zinc were used to form the side extension, adding a modern touch while respecting the original brickwork.
Bright and Airy Living Spaces
A significant addition to the Almington Street House is the large roof light, which bathes the kitchen in daylight and enhances the connection between the front living room and the rear garden. This thoughtful design element ensures that every corner of the ground floor feels open and inviting. Moreover, energy-efficient features such as LED lighting and underfloor heating in the kitchen and dining area contribute to both the house’s aesthetic uniformity and environmental sustainability.
Functional and Stylish Interiors
Inside the Almington Street House, the internal alterations are equally impressive. The modified IKEA kitchen, finished with plywood fronts and a bespoke kitchen island, offers both style and functionality. A new guest WC was added behind the kitchen, and a concealed wardrobe was built into the living room wall, providing ample storage for coats and shoes without compromising on design. These enhancements make the home not only more beautiful but also highly practical for everyday living.
A Creative and Family-Oriented Transformation
Amos Goldreich Architecture approached the Almington Street House project with a vision to create a homely, functional, and family-oriented space that exudes strong design sense. “We wanted to create something homely, functional, and family-orientated, but with a strong design sense throughout which really elevates the scheme from a refurbishment to a ‘transformation’,” explains the design team. This creative thinking resulted in a space that feels both unique and welcoming, proving that a significant transformation doesn’t require a massive budget or extensive space.
Client Satisfaction and Positive Impact
The success of the Almington Street House project is best reflected in the satisfaction of its clients. Michael, one of the homeowners, shared his delight: “We had a great time working with Amos Goldreich and are really delighted with the result. A great experience throughout, from collaboratively working on design concepts, to helping us find contractors, to project management. Our new extension has completely transformed our home and we’re so enjoying living in it.”
Conclusion
The Almington Street House by Amos Goldreich Architecture is a shining example of how historic homes can be thoughtfully upgraded to meet modern needs without losing their original charm. Longlisted for the 2019 Don’t Move Improve Award, this project showcases the perfect blend of preservation and innovation. With its enhanced kitchen, efficient storage solutions, and beautifully integrated extensions, the Almington Street House stands as a model for Victorian refurbishments that honor the past while embracing the future.

