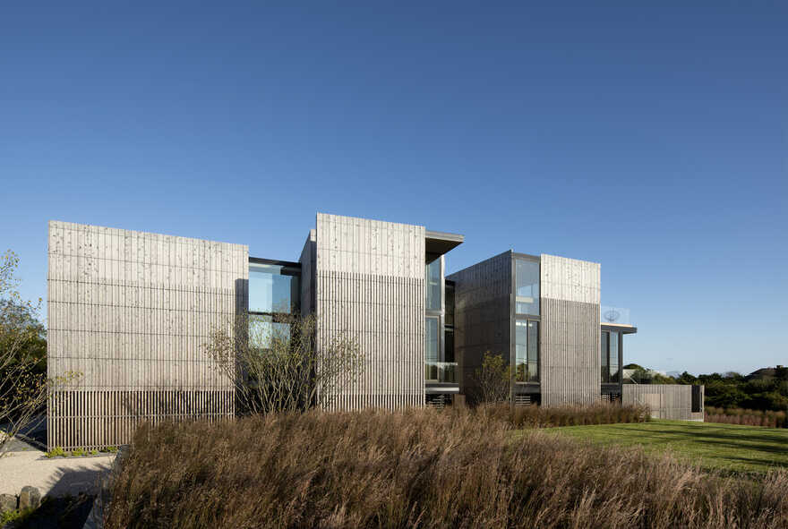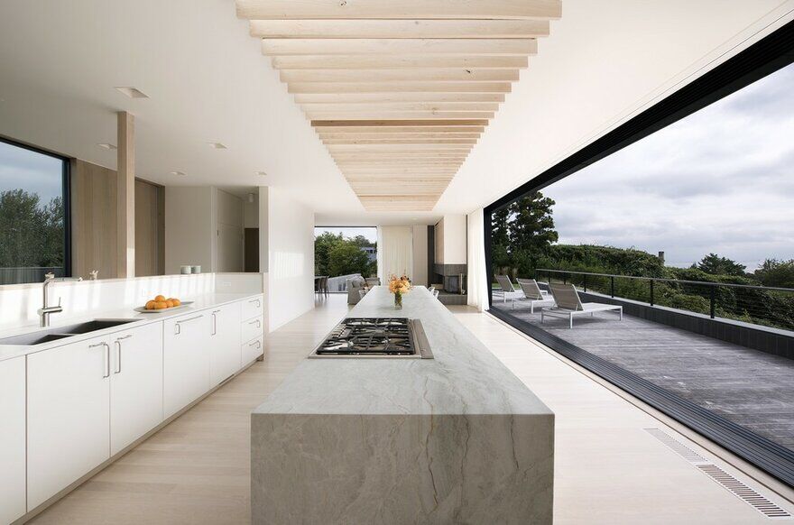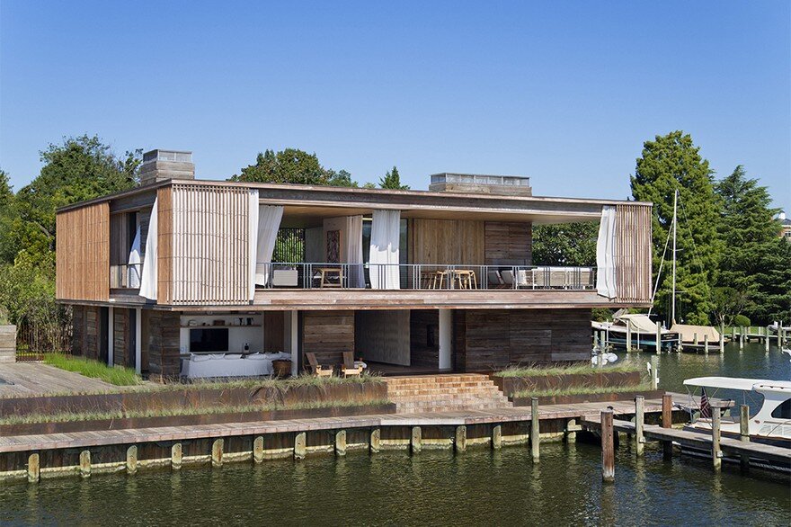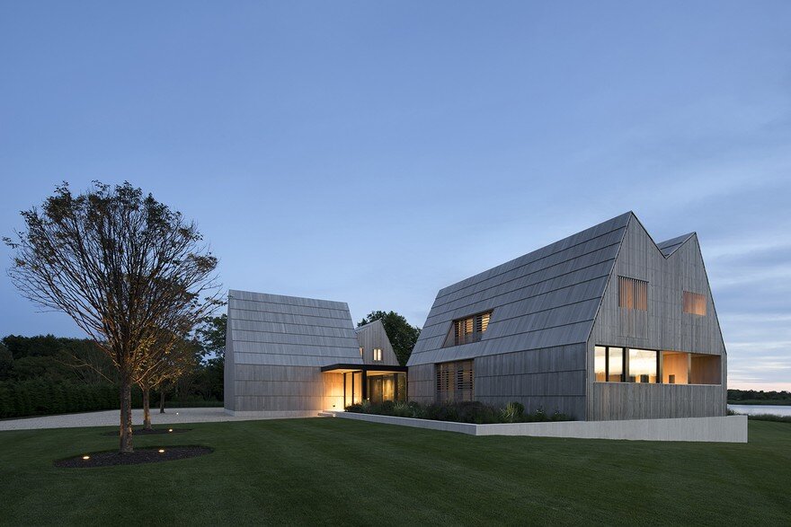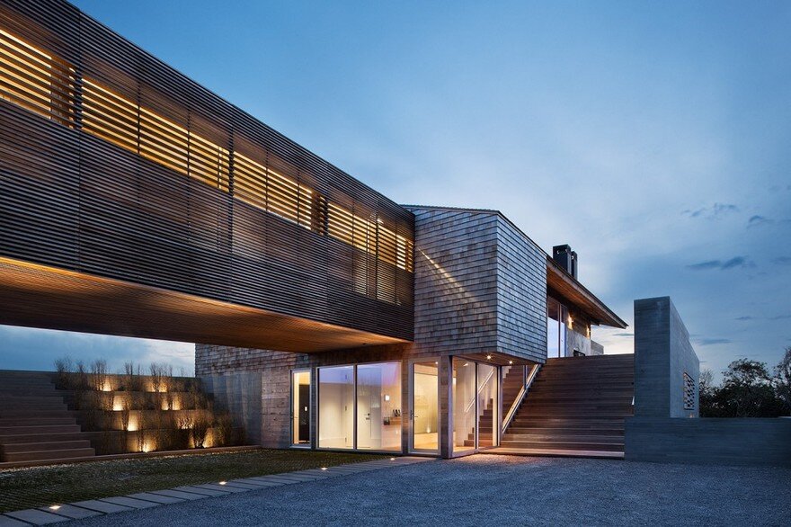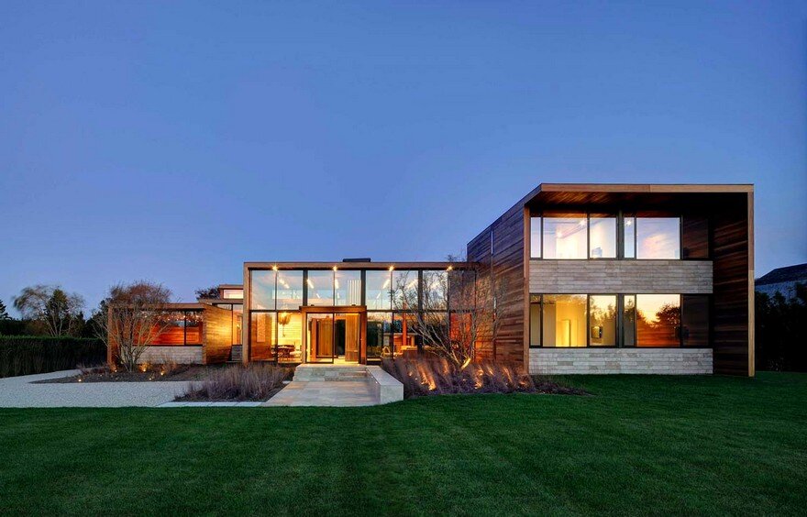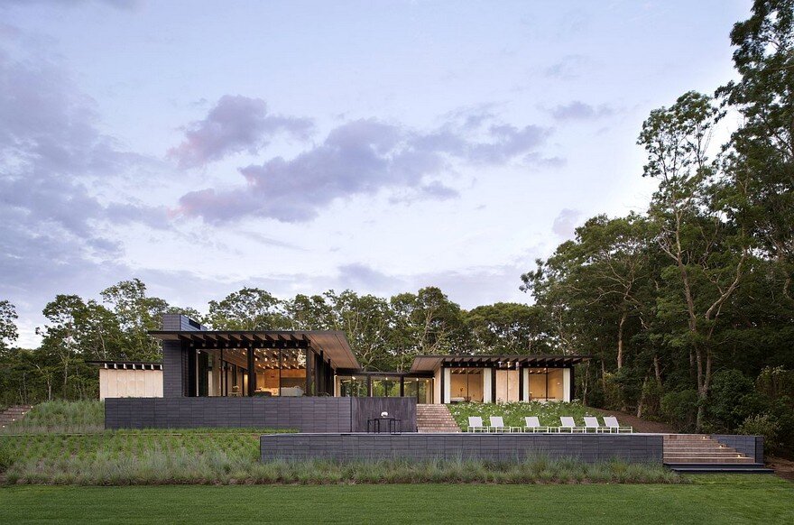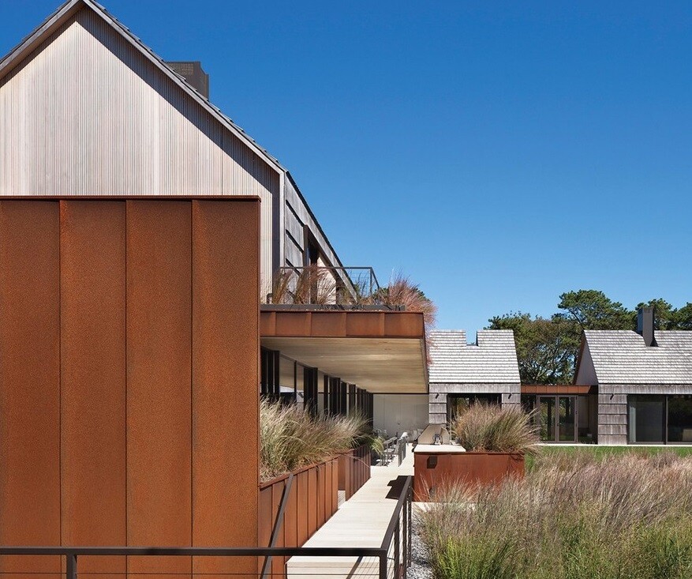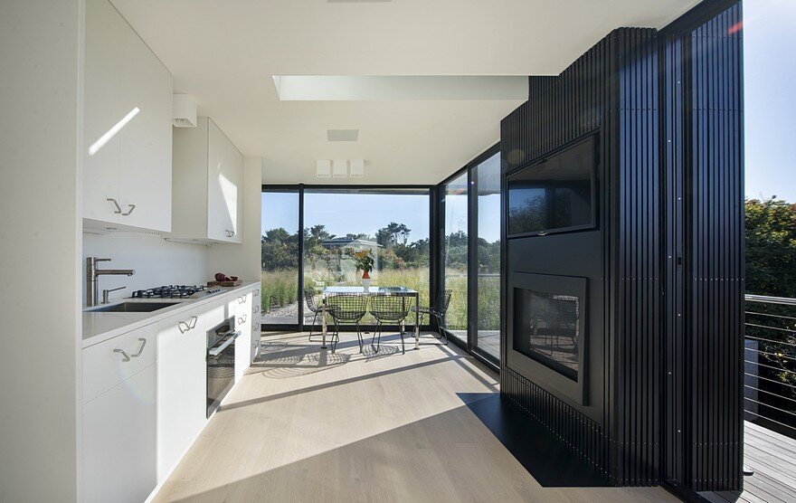Bates Masi Architects
About Bates Masi Architects
Bates Masi + Architects LLC, a full-service architectural firm with roots in New York City and the East End of Long Island for over 50 years, responds to each project with extensive research in related architectural fields, material, craft and environment for unique solutions as varied as the individuals or groups for whom they are designed. The focus is neither the size nor the type of project but the opportunity to enrich lives and enhance the environment. The attention to all elements of design has been a constant in the firm’s philosophy. Projects include urban and suburban residences, schools, offices, hotels, restaurants, retail and furniture in the United States, Central America and the Caribbean. The firm has received 183 design awards since 2003 and has been featured in national and international publications including The New York Times, New York Magazine, Architectural Digest, Interior Design, Architectural Record, Metropolitan Home, and Dwell. Residential Architect Magazine selected Bates Masi one of their 50 Architect’s We Love. In 2013, Bates Masi was inducted into the Interior Design Hall of Fame. Bespoke Home, the first monograph of the firm’s work, with introduction by Paul Goldberger is available in bookstores now.
Paul Masi spent childhood summers in Montauk and currently resides in Amagansett. He received a Bachelor of Architecture from Catholic University and a Masters of Architecture from the Graduate School of Design at Harvard University. He worked at Richard Meier & Partners before joining this firm in 1998.
Harry Bates, a resident of East Hampton, received a Bachelor of Architecture from North Carolina State University. After ten years with Skidmore, Owings & Merrill, he was in private practice in New York City for 17 years before moving the firm to Southampton on the East End in 1980. Our offices have recently relocated to a new office building of our own design in East Hampton.
LOCATION: East Hampton, New York
LEARN MORE: batesmasi.com
Too often the architectural response to flood-prone sites is to distort conventional designs and methods to meet the flood protection requirements, masking the issue at best. In contrast, the design for this property overlooking a coastal pond…
Hither Hills House by Bates Masi Architects is a seaside home that provides owners a weekend respite from the city by optimizing its ties to the land and nature. Located in a postwar planned beach community with…
An active family with a love of boating wanted a home on Chesapeake Bay, surrounded by the maritime charm of Annapolis harbor. These traditional materials, layered with modern insulation, glazing, and building systems create a high-performance structure,…
A couple with property on a cove overlooking the ocean asked for a house that would be comfortable for just the two of them the majority of the time. However, with their love of entertaining, the Georgica…
Montauk, NY, resembles many other small seaside communities. However, it possesses unique characteristics that imprint lasting memories. The weather is unpredictable with banks of heavy fog and gusty winds.
Making the first step inside the house, one is immediately impressed by the luxurious mahogany interior design of the Sam’s Creek Residence. With a limited material palate, travertine is used as flooring for the terraces and as cladding…
The owners of the Promise Land house and their family have a passion for being on the water. Their interests (wind surfing, kite boarding, and sailing) share a common thread of dependence on the wind.
Located within a private oceanfront community established in the 19th century, this Hamptons house is for a young couple looking for a home that would accommodate their growing family and reflect their modern lifestyle.
This 600 square foot house explores a geometric solution to create luxury with a minimum footprint. The experience and function of this sculptural tiny house is similar to the much larger neighboring homes, despite it’s limited size.

