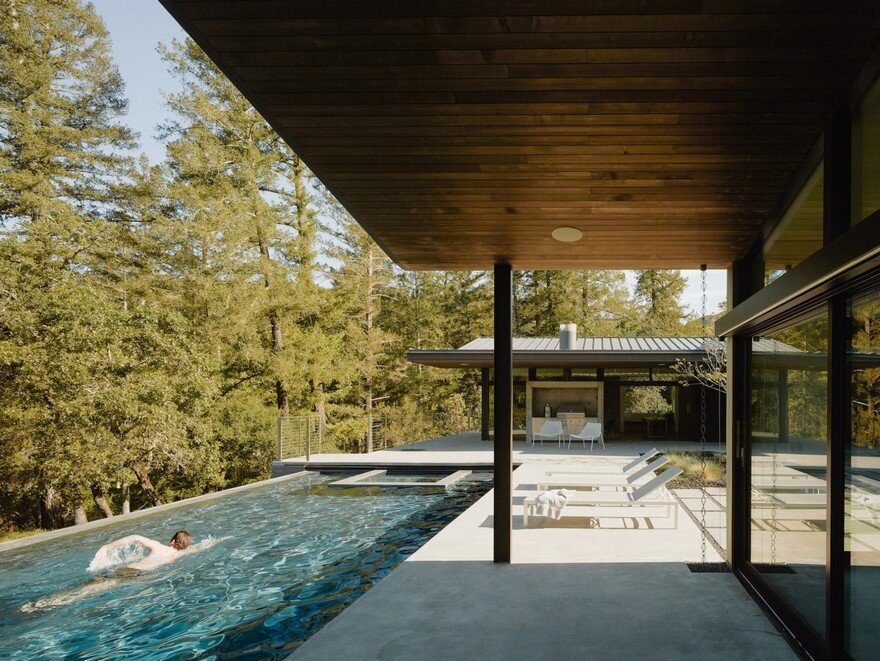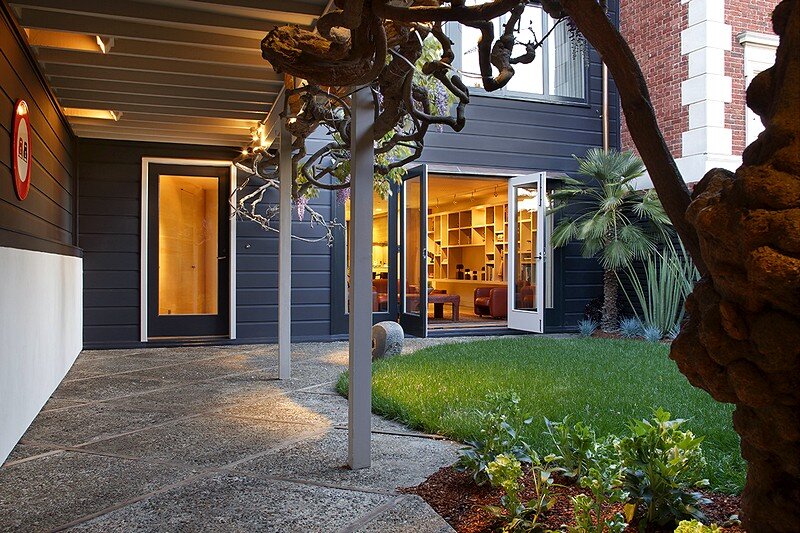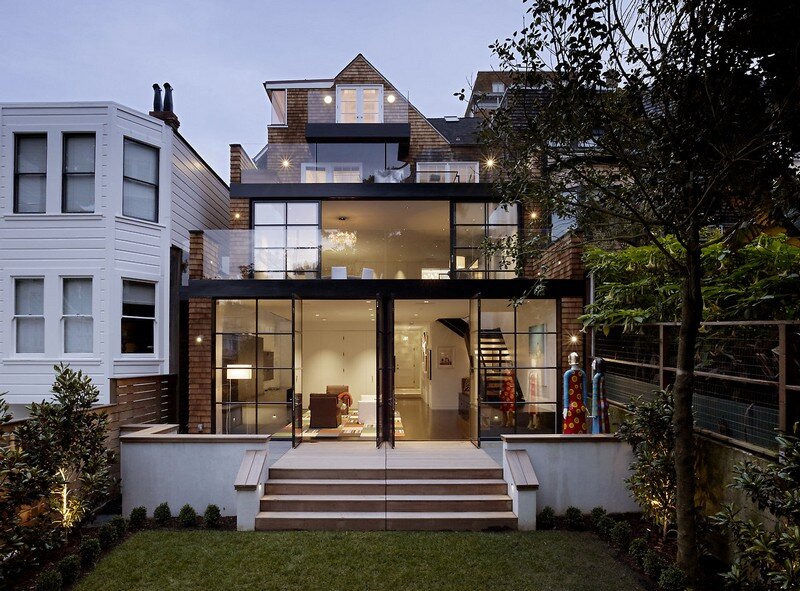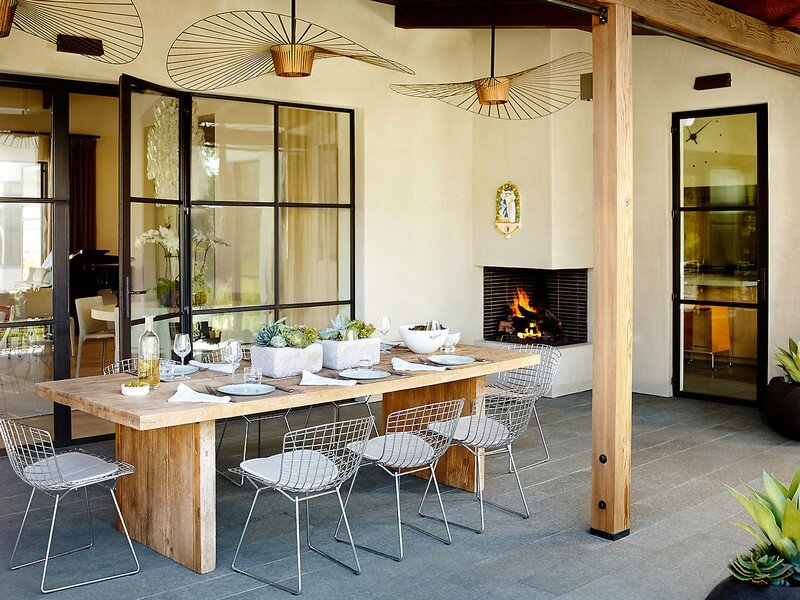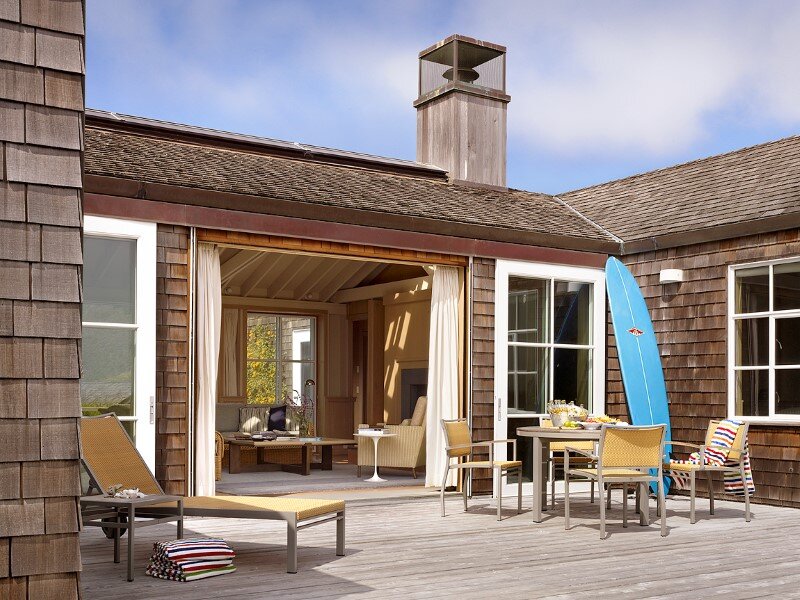Butler Armsden Architects
About Butler Armsden Architects
Since our founding in 1985, Butler Armsden Architects has carefully assembled a varied portfolio of primarily residential work. Each project conveys the uniqueness that comes from an architecture which shares our client’s vision.
We believe each project is created for an individual on a single site in a single time, and that the solution is specific to that partnership. We bring a variety of methods into the process including renderings, models, virtual reality and reams of sketches. We truly enjoy the process of working with others to come up with the best answer to a design challenge, and greatly value the collaborations with our clients.
Our firm is based in San Francisco, and most of our work is in the City or in the surrounding Bay Area counties. We find ourselves engaging with art, culture, technology and nature with virtually every project. We always seek to learn from the wonderful California landscape that provides such a fertile basis for design, but equally value the rapidly changing aspects of the state, where never ending streams of new ideas challenge us daily.
LOCATION: San Francisco, California
LERARN MORE: butlerarmsden.com
This AIA award-winning Sonoma retreat reinterprets the wonderful spaces of the original Spanish haciendas of Mission-Era California using a truly modern vocabulary. Situated in the Valley of the Moon between the historic Sonoma Plaza to the southeast…
Project: A Wurster House Revival Architecture and Interior Design: Butler Armsden Architects Location: Pacific Heights, San Francisco, California General Contractor GGD, Inc. Photographer: Eric Rorer Butler Armsden Architects have renovated this old house for a family in
Friends and family encouraged our clients to trade their house in for a larger one in their Pacific Heights neighborhood. They chose instead to hire us to give new life to the home they had lived in…
Located in San Mateo County, Portola Valley Courtyard House is a new residence designed by Butler Arsmden Architects.
Stinson Beach House is a traditional beach house located at Stinson Beach in Northern California. The house is designed by Butler Armsden Architects with the interiors carried out by Scavullo Design.

