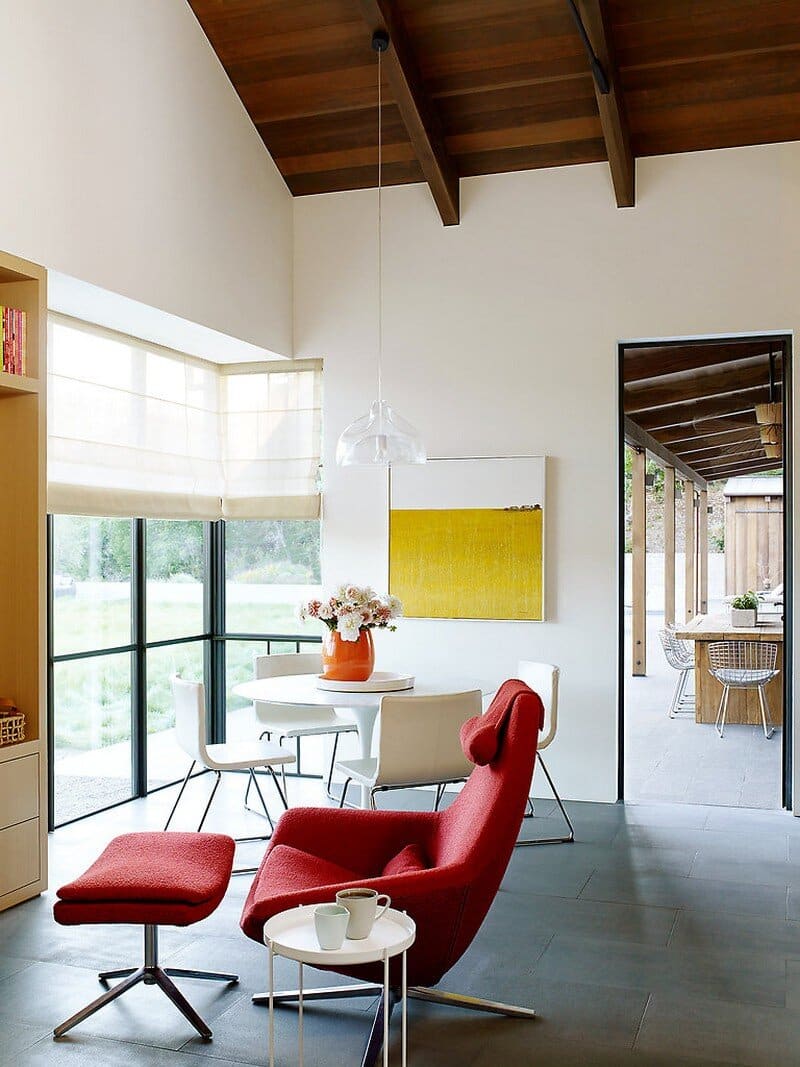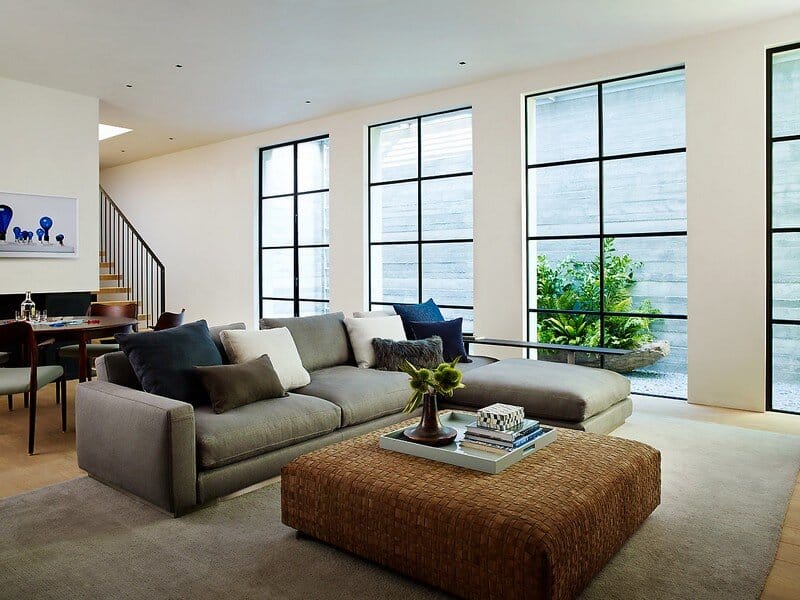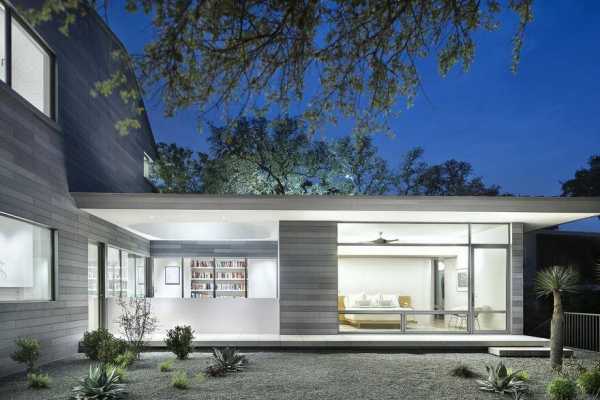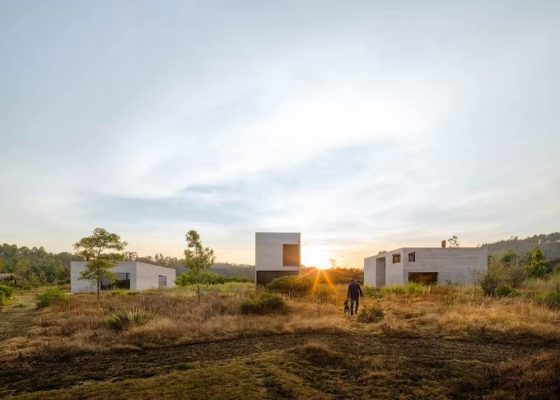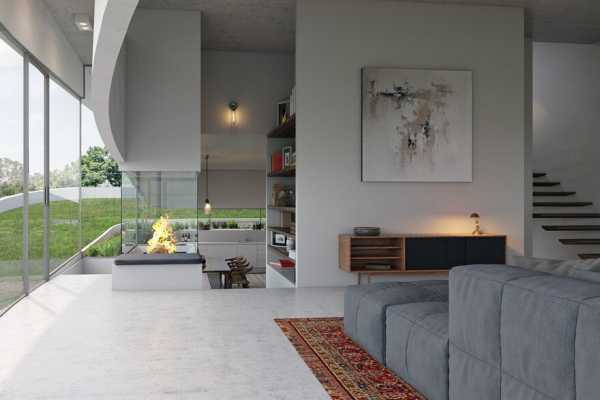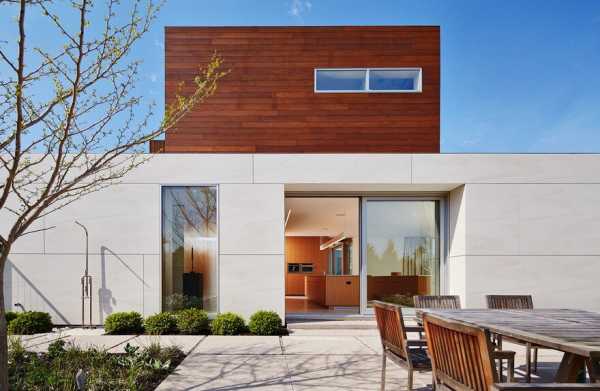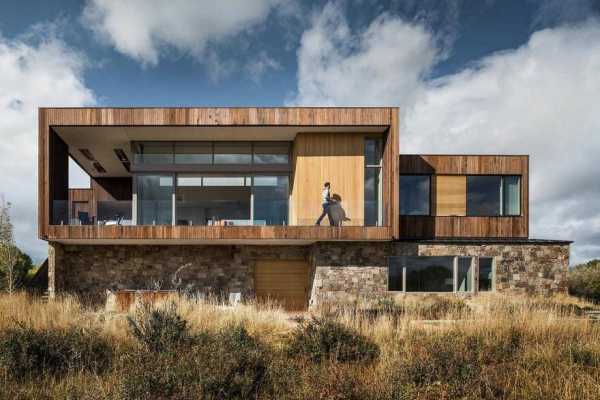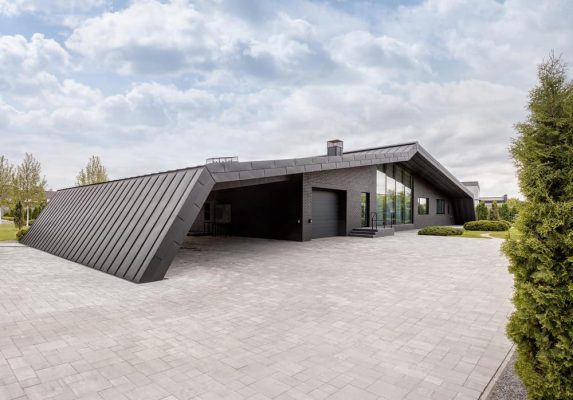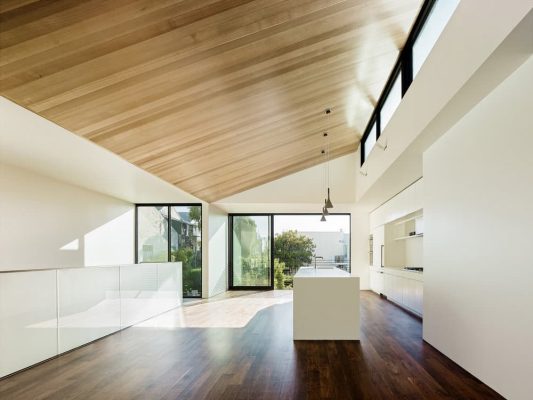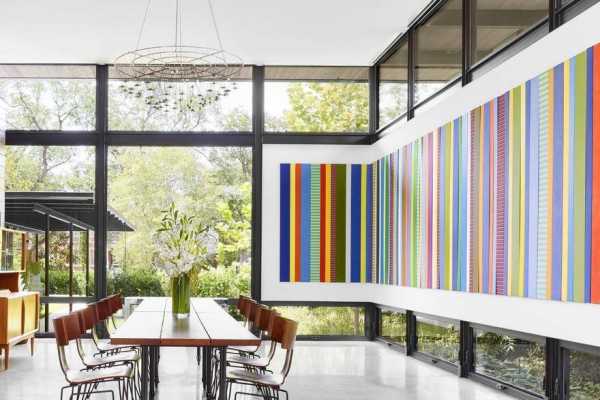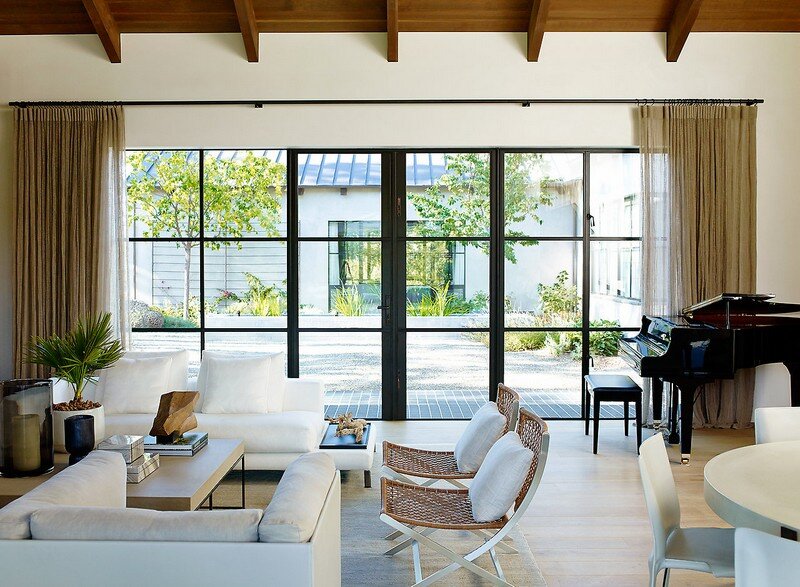
Project: Portola Valley Courtyard House
Interior Designer: Butler Armsden Architects
Project Lead: Glenda Flaim
General Contractor: Forde Mazzola
Landscape architect: Lutsko Associates
Location: Portola Valley, San Mateo County, California, United States
Area: 6,000 sq. ft. house + 400 sq. ft. auxiliary buildings
Site: 2.5 acres
Photographer: James Carriere
Located in San Mateo County, Portola Valley Courtyard House is a new residence designed by Butler Arsmden Architects.
Project description: A rolling two acre lot in Portola Valley provides an ideal site for this informal residence that was designed to reference early California architecture as well as the clean lines and modern amenities of 21st century design.
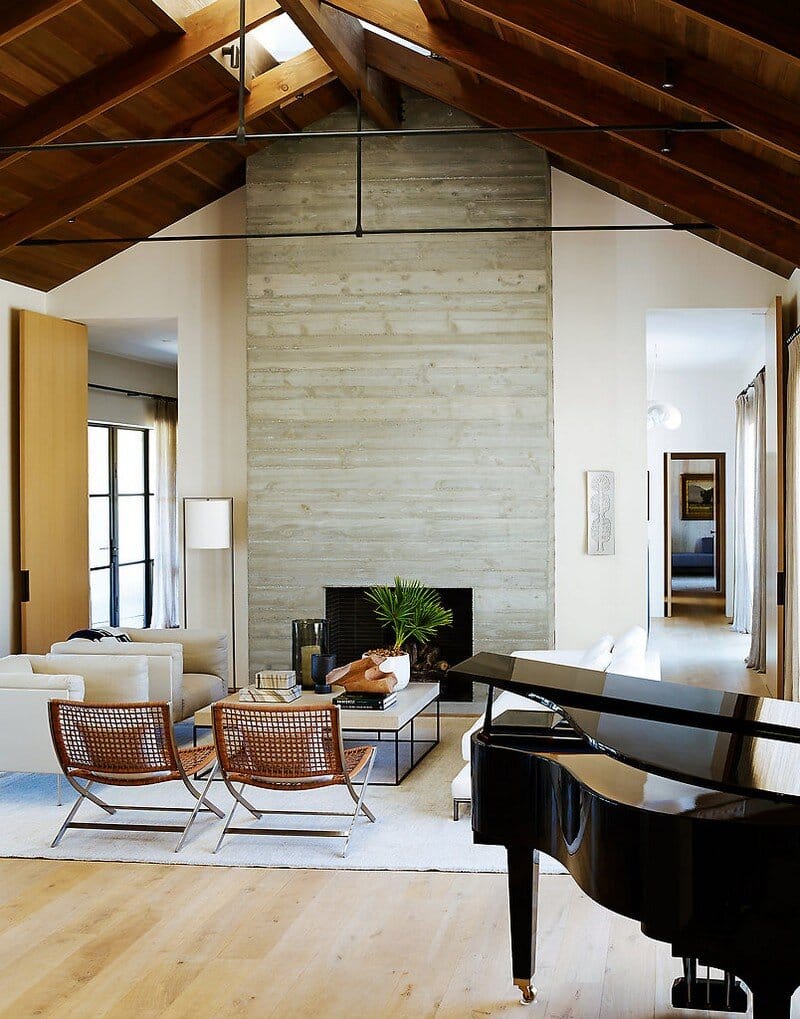
Collaborating closely with the owners, Butler Armsden settled on a courtyard scheme that embraces the site, maximizing wonderful views and enhancing the natural indoor/outdoor living environment. Materials were chosen for their elegant and timelessness. The exterior showcases stucco on the walls and chimneys, steel windows and doors topped off with a copper roof. The interior is finished with natural woods, stone and plaster. Butler Armsden also oversaw the selection of all interiors furnishings and finishes.
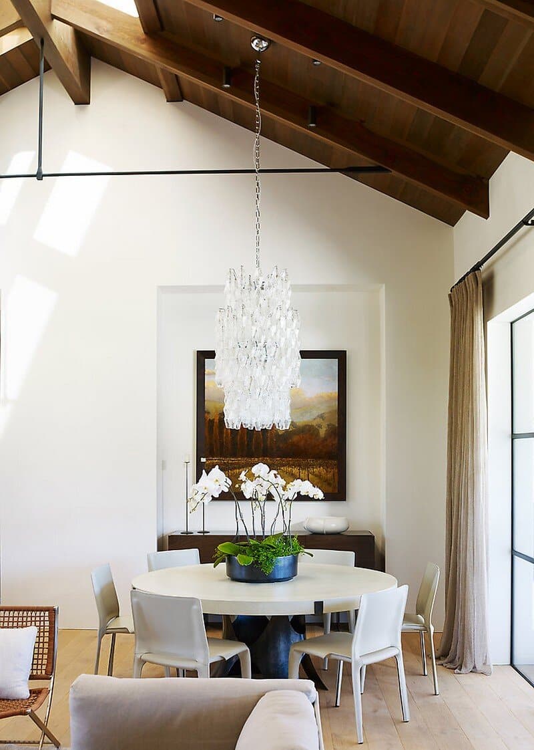
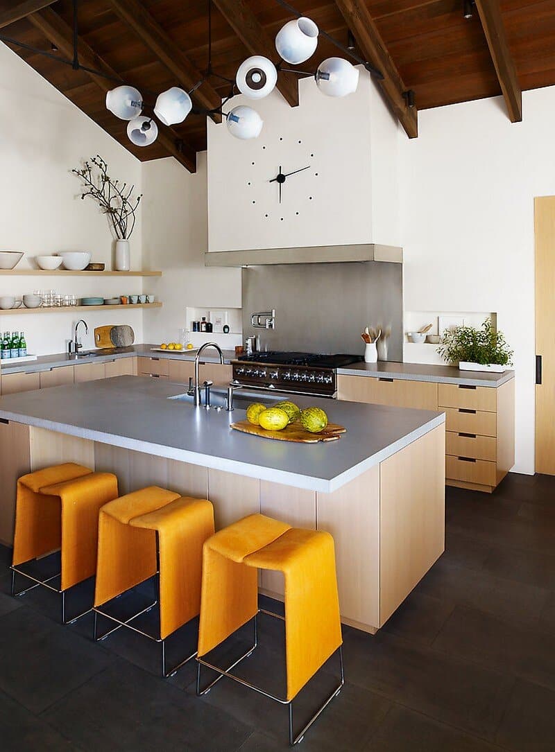
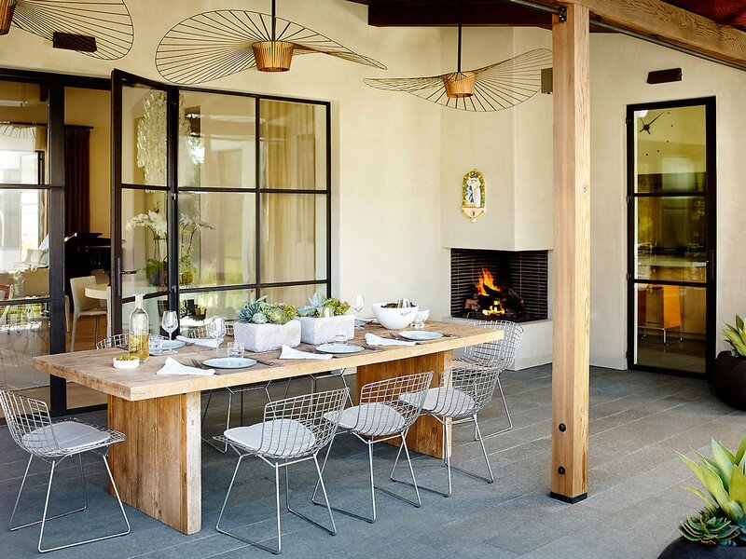
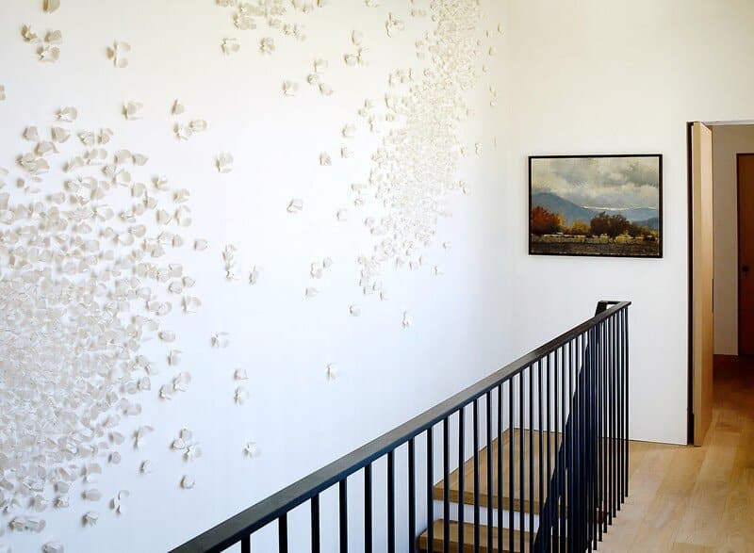
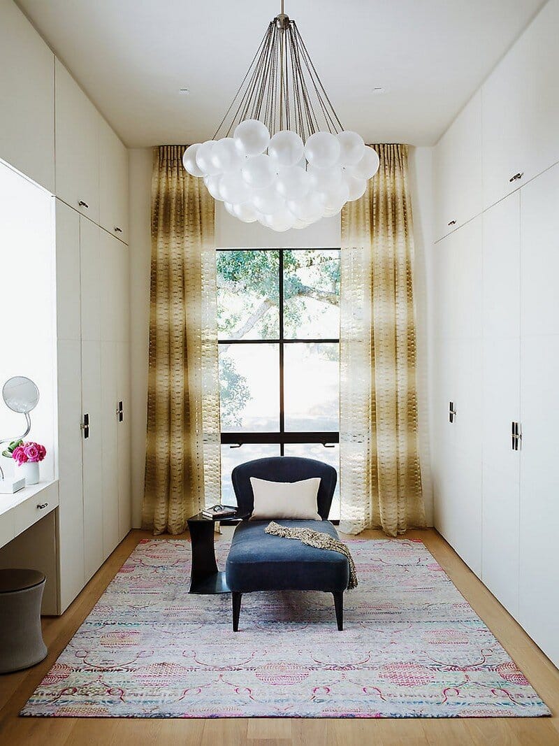
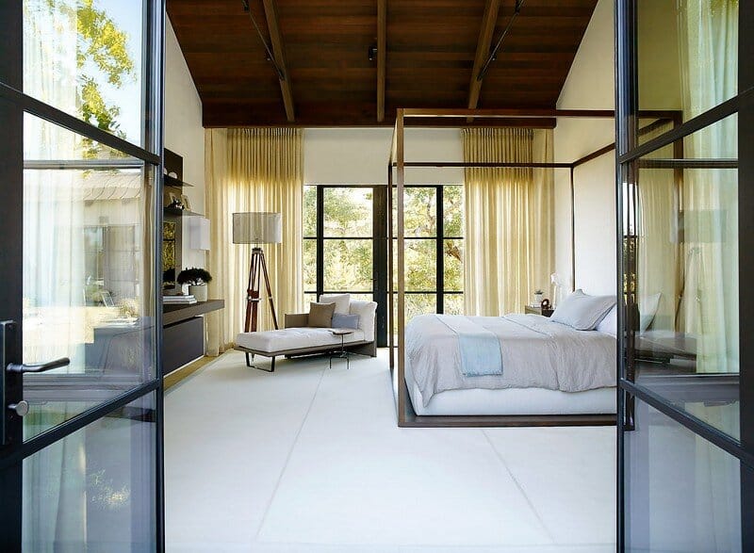
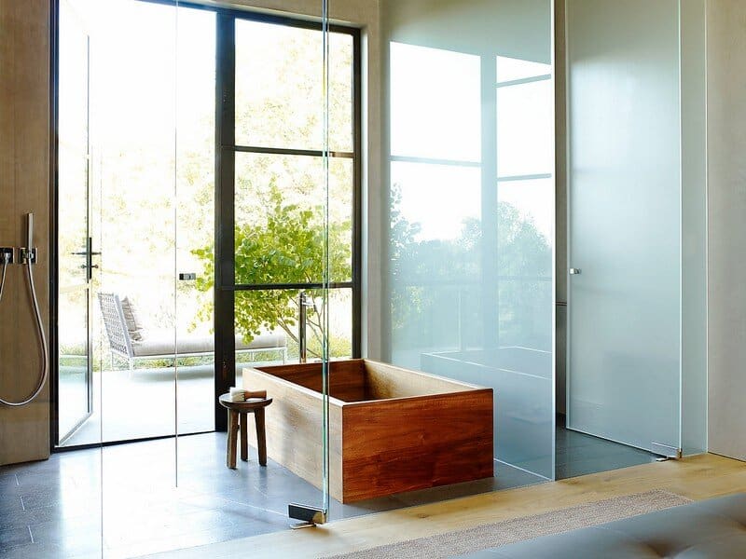
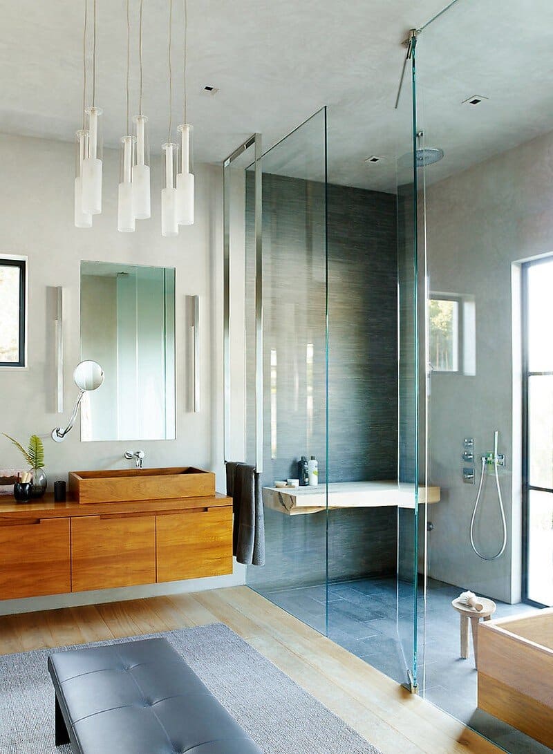
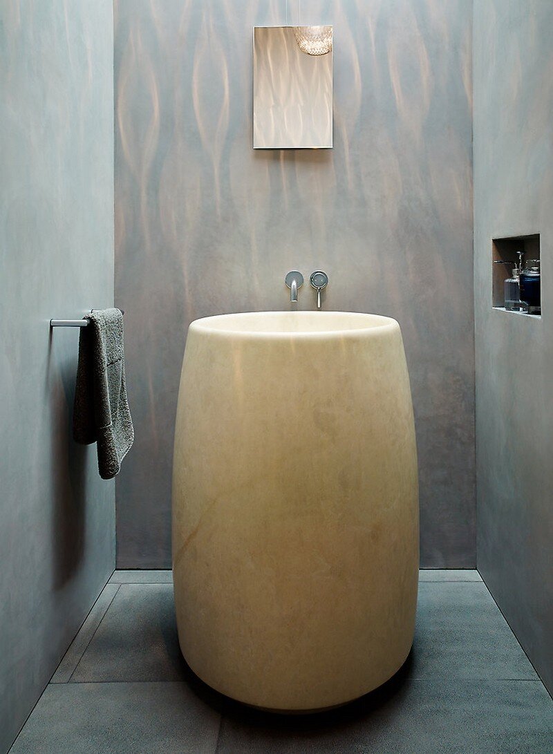
Thank you for reading this article!

