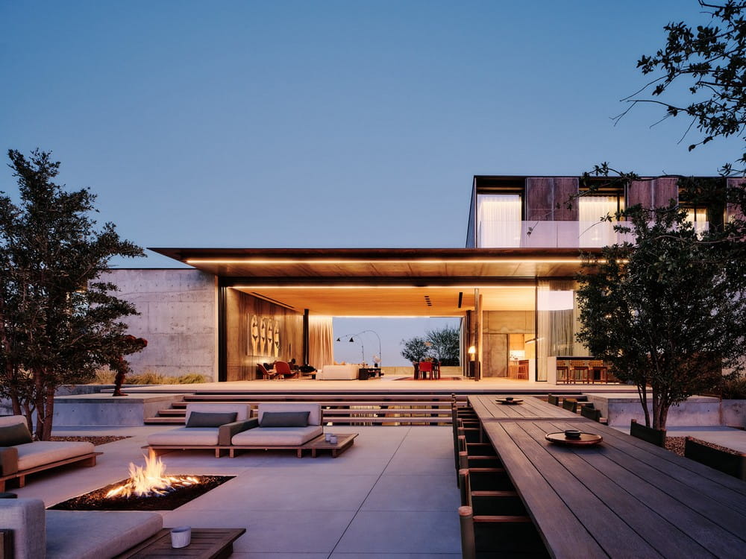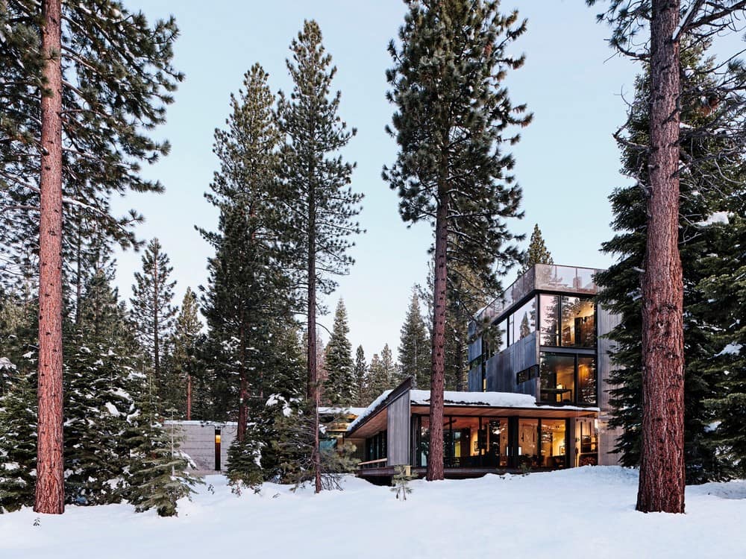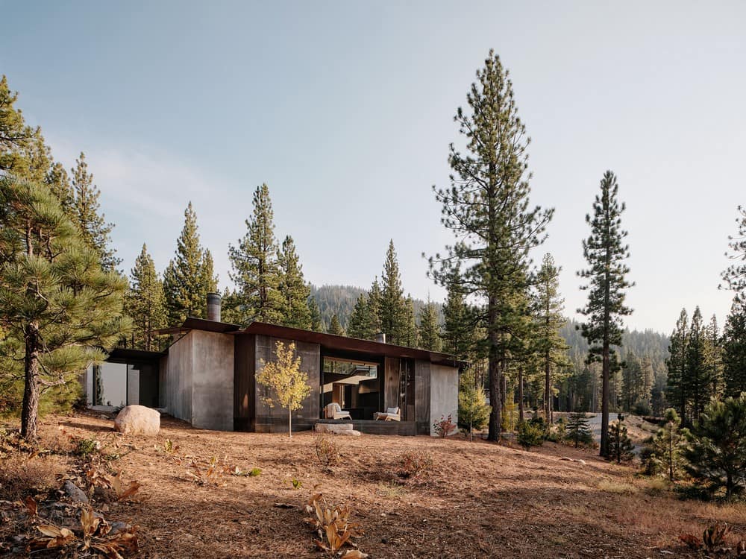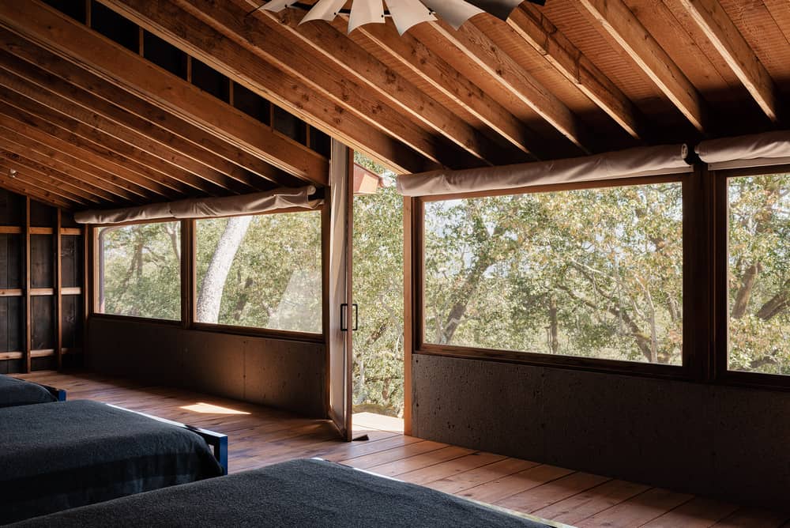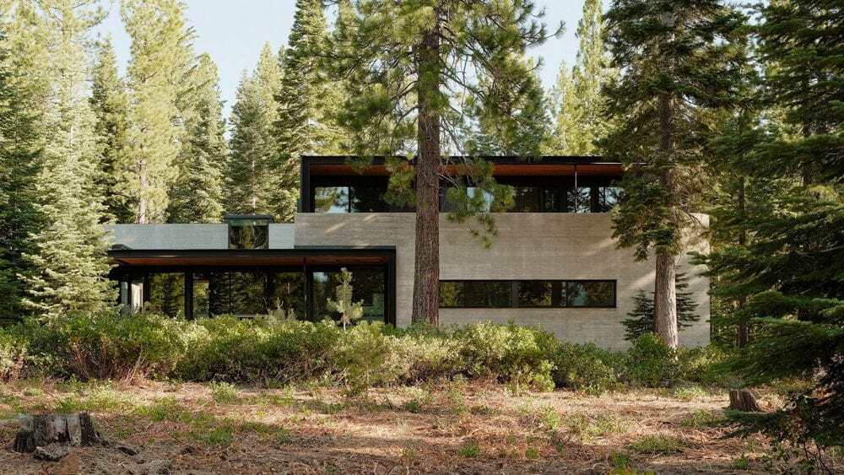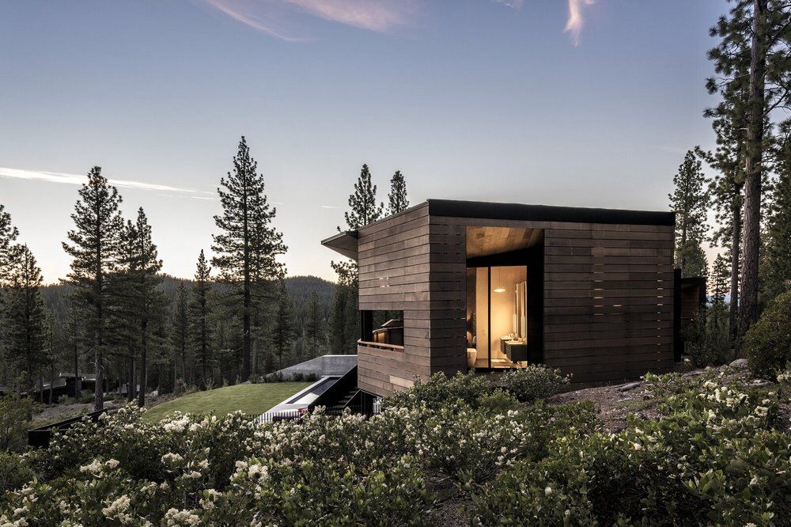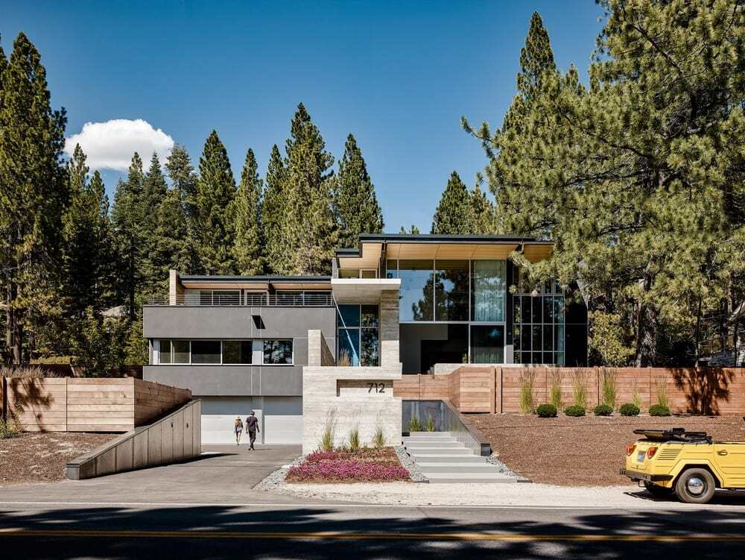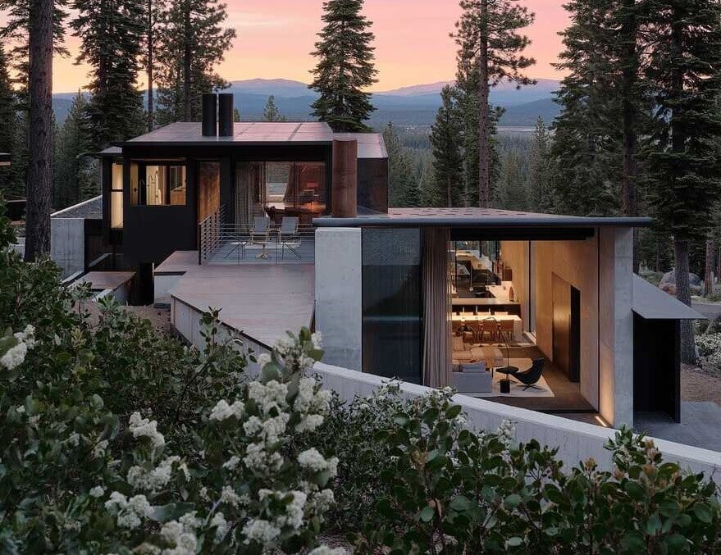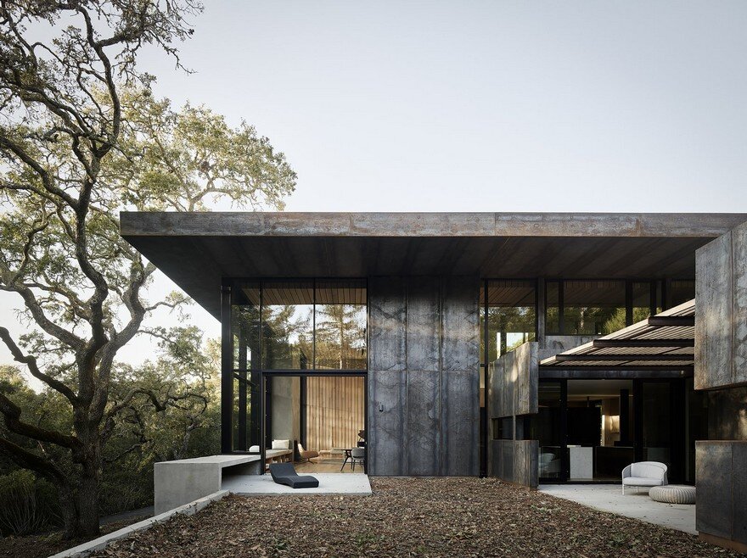Faulkner Architects
Faulkner Architects was formed by Greg Faulkner in 1998 to pursue the development of highly crafted, site-sensitive spaces. Faulkner Architects is working on projects in the Pacific northwest from San Francisco to Canada and Hawaii. Greg Faulkner established our initial office in 1998 in Truckee, California. Darrell Linscott became a partner in 2005. We opened a second office in Berkeley, CA in 2007. Emphasis is placed on an interactive process between architect, client and builder through the duration of the project, that allows the inhabitants to be intimately involved with design. A strong commitment to the quality of every project is evident in the structures and professional relationships. Repeat projects for clients that become friends make up a third of the work at Faulkner Architects.
Evolution of the design into and through construction is an integral part of the process. Work begins with listening to the client and understanding their ultimate goals for the project. A measured response emerges after careful consideration and observation. The designs are affected by vernacular traditions drawn from the culture of the place in which the project is to be built. These traditions impart wisdom to materiality, formal massing and most importantly, provide an overriding common sense view of building in an appropriate way.
The firm has earned recognition worldwide. AIA California Council Residential Honor awards were received in 2016 and 2017 for Creek House and Miner Road. Creek House also claimed a 2016 Residential Building–Single Occupancy House of the Year award from LEAF in London the same year. The firm’s work has been published in Dwell, Wallpaper*, Sunset, Luxe, and Enki. It has been featured online at, Architectural Digest, Elle Décor Italy, Dezeen, Architect, The Cool Hunter, Curbed, HomeWorldDesign, Opumo, Corriere Della Sera, Uncrate, Stupid Dope and Architectural Record.
LOCATION: Truckee and Berkeley, California
LEARN MORE: faulknerarchitects.com
Red Rock House is a sculpture in dialogue with its surroundings—a tacit acknowledgment that the desert grants no free passes. Here, architecture and environment fuse into a kind of equilibrium: the mass of concrete and steel, the…
Designed in collaboration with the client – an architect based in Truckee – Analog House celebrates a rugged, high desert site populated by ponderosa pine, manzanita, and exposed basalt.
At CAMPout Retreat, comprehensive rigor and consistent deployment of materials based on building-sized decision-making instill a sense of calm and connection for the whole assemblage and ultimately the family.
The original tack barn consisted of a single interior tool and workspace with a crushed gravel floor, upper level sleeping attic and lean-to shed roof for horses.
Faulkner Architects recently completed Forest Vacation Home, a new 4,500-square-foot, four-bedroom residence.
Viewfinder House is built as two elevated rectangular boxes with deeply recessed apertures focused on a singular view. Sheathed in a red cedar rain screen and closed on three sides, the boxes open to the Pacific Crest…
Burnt Cedar Residence is a full-time beach house for a car passionate family of four situated across from Burnt Cedar Beach in Incline Village, Nevada on the north shore of Lake Tahoe.
The building site had a significant influence on the design for the Lookout House. Layered with intense geologic history at the base of a three-million-year-old volcano, the site is a north-facing 20-degree slope with equal parts refuge…
The home, which recently won an AIACC Honor Award, is located on an ex-urban infill site that covers almost eight acres of a Bay Area suburb at the base of the Oakland Hills, draped in rich green…

