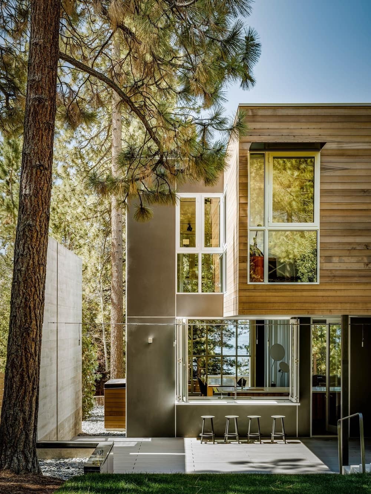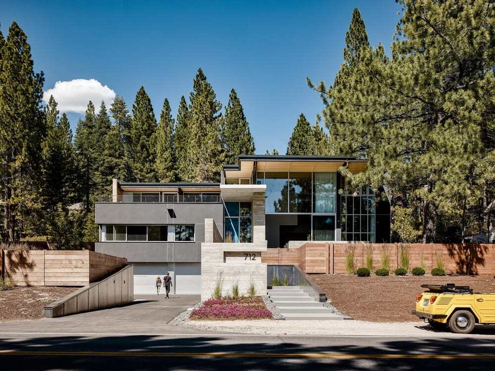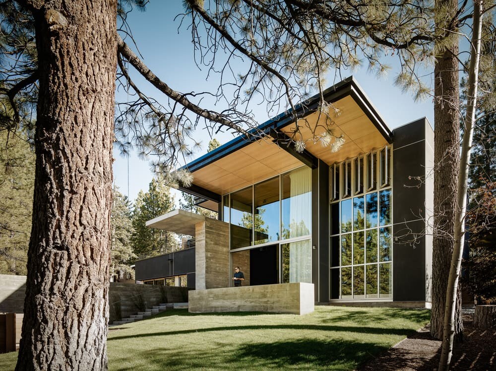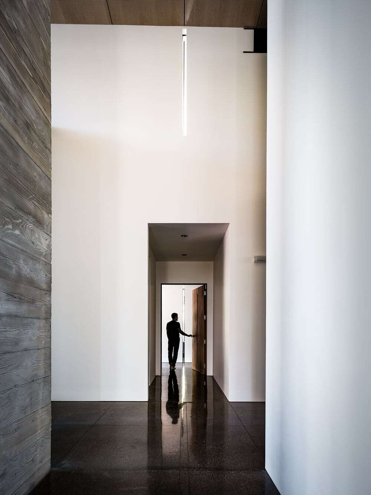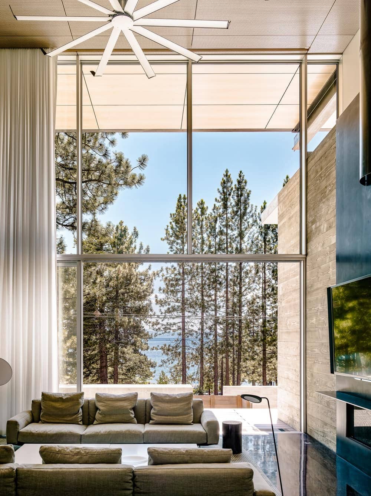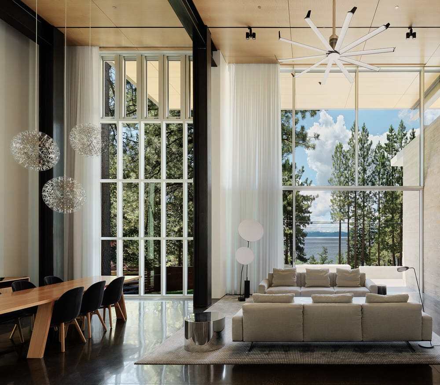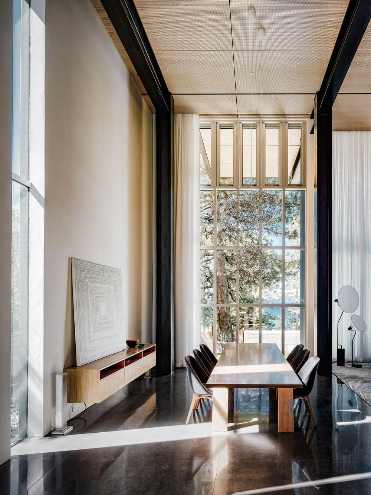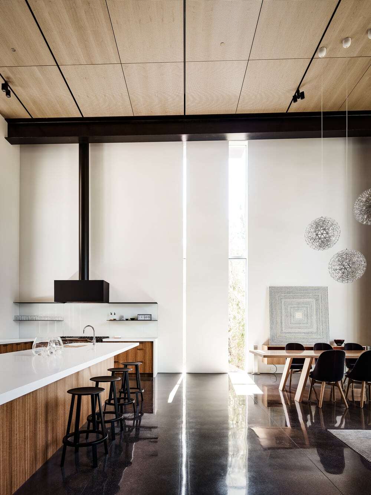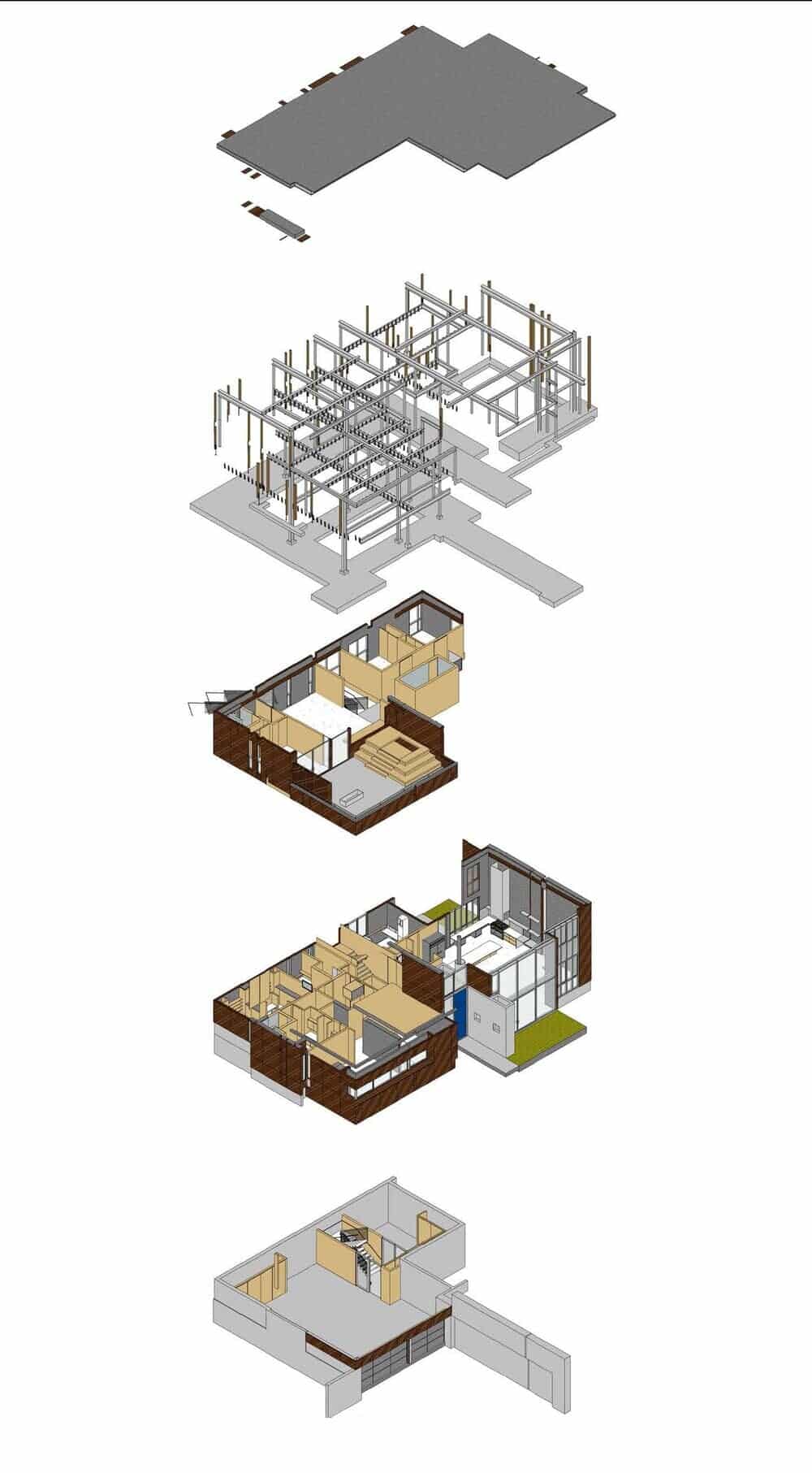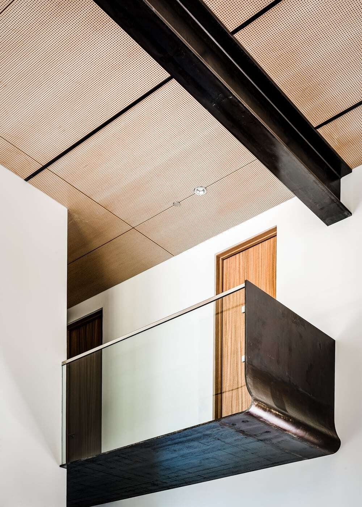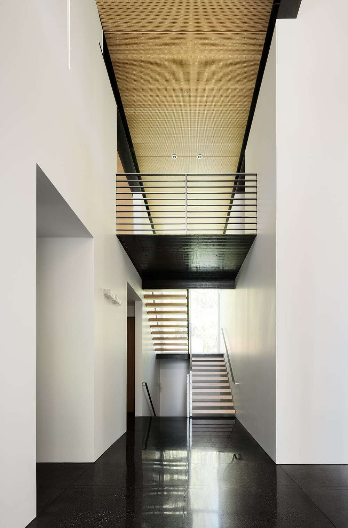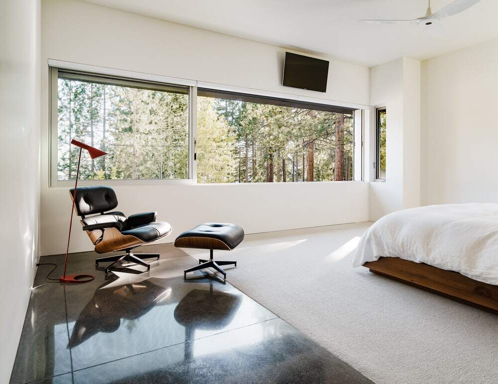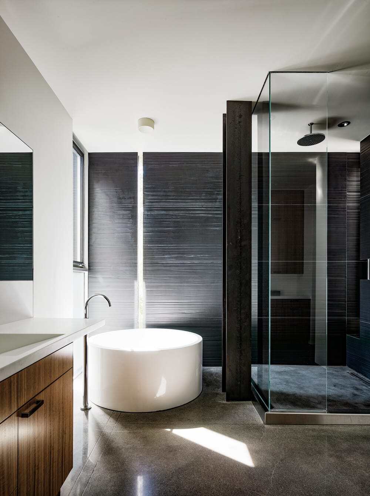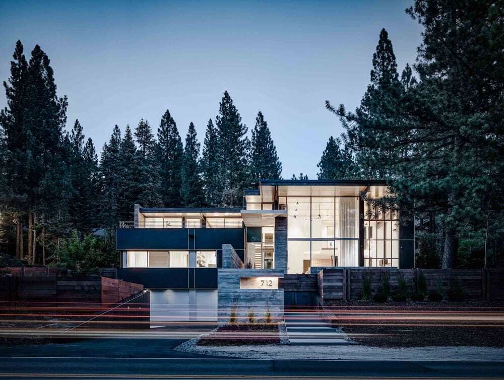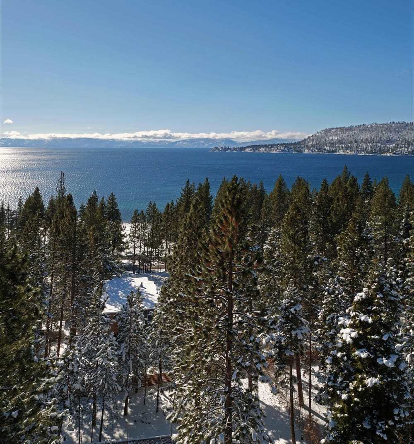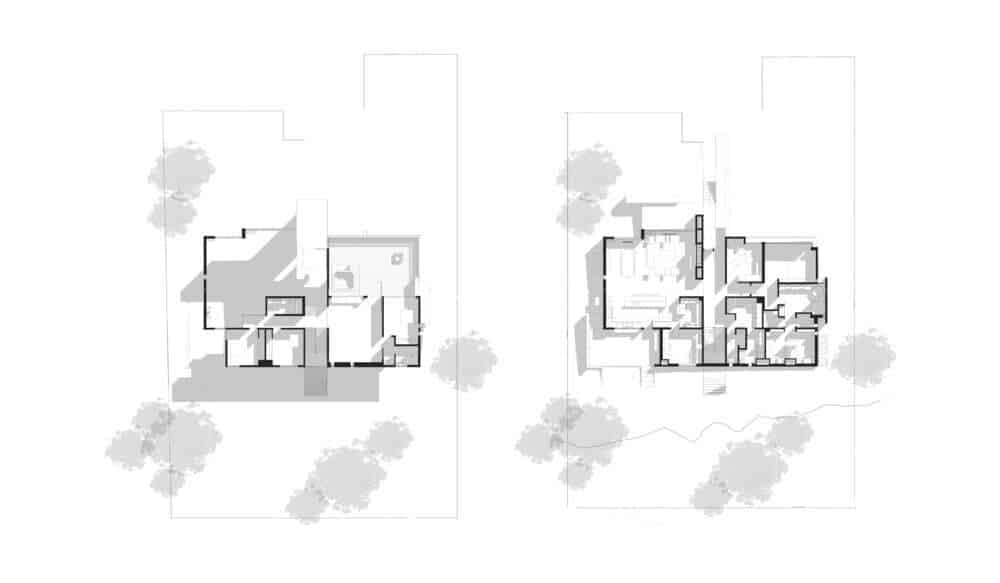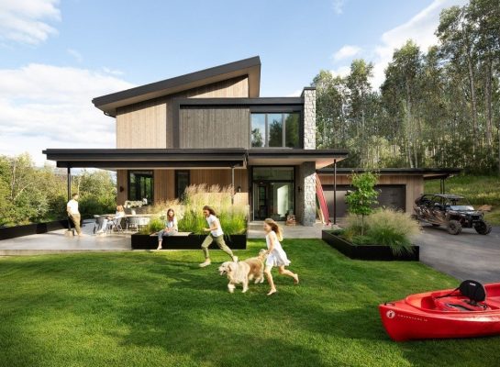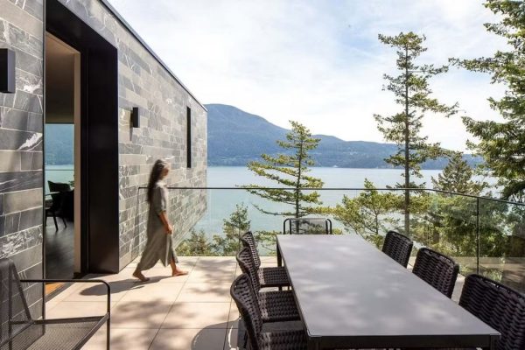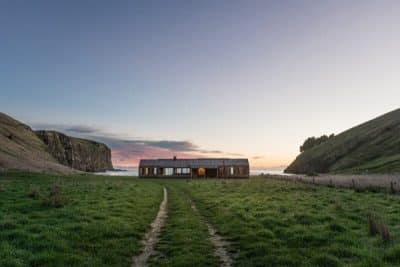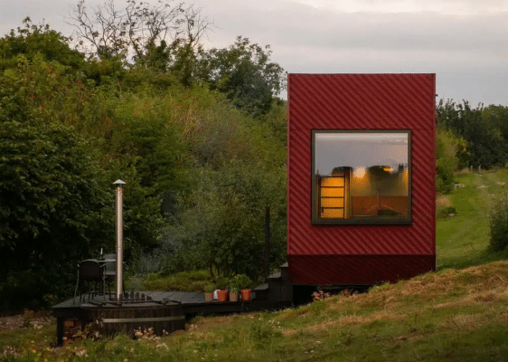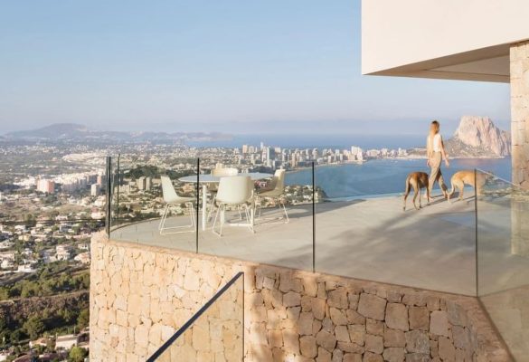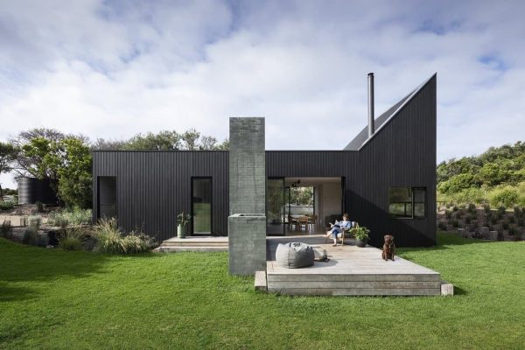Project: Burnt Cedar Residence
Architecture: Faulkner Architects
Team: Team: Greg Faulkner, Darrell Linscott, Jenna Shropshire, Owen Wright, May Kemp, Richard Szitar, Gordon Magnin
Contractor: Crestwood Construction
Interior Design: EKR Design Studio
Location: Incline Village, Nevada
Photo Credits: Joe Fletcher
Text and Photos: Courtesy of Faulkner Architects
Tahoe Quarterly Mountain Home 2020, Modern Home Award
Burnt Cedar Residence is a full-time beach house for a car passionate family of four situated across from Burnt Cedar Beach in Incline Village, Nevada on the north shore of Lake Tahoe. Prior to being pulled up the hill to flumes and rails destined for Virginia City, logs were staged here as the mountains around the lake shore were logged during the silver mining years of the 1860s.
Set into a neighborhood originally built in the 1950s and bordered by houses to the sides and rear, the house takes a simple box form, half buried into the slope. It faces the lake with full height glazing that encloses a loft-like plan with double height living spaces. The clients requested a space that felt like the landscape and maintained a feeling inside of being outside in the light and shadow play of the sixty to ninety-foot Jeffrey and Ponderosa pines that populate the lake shore.
