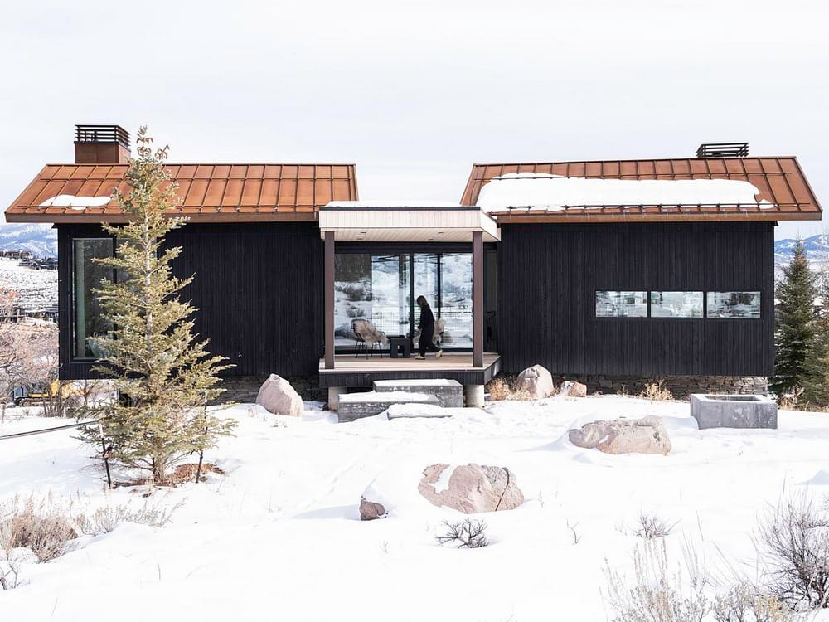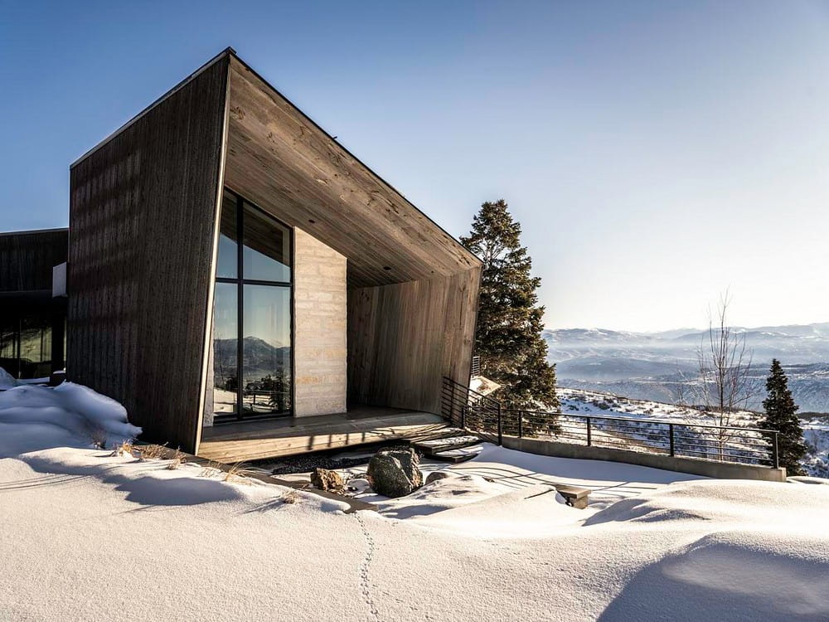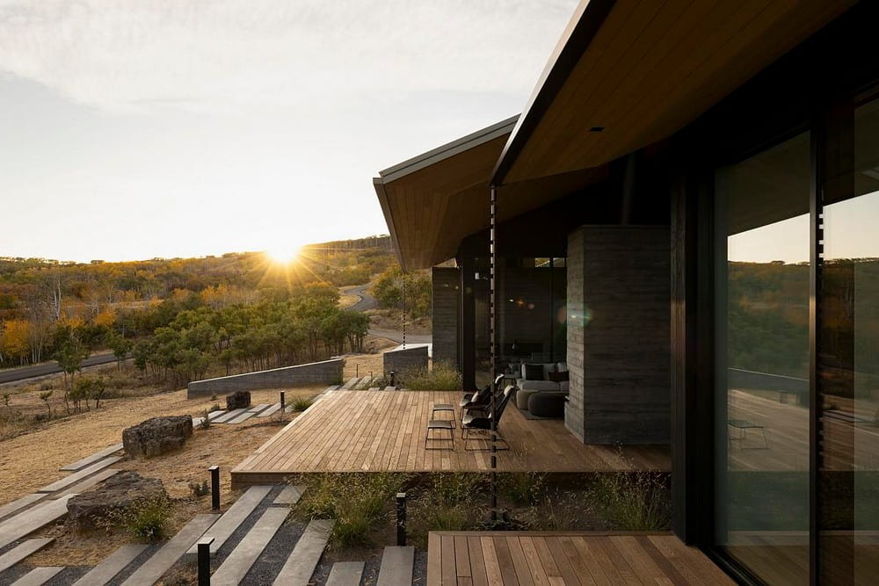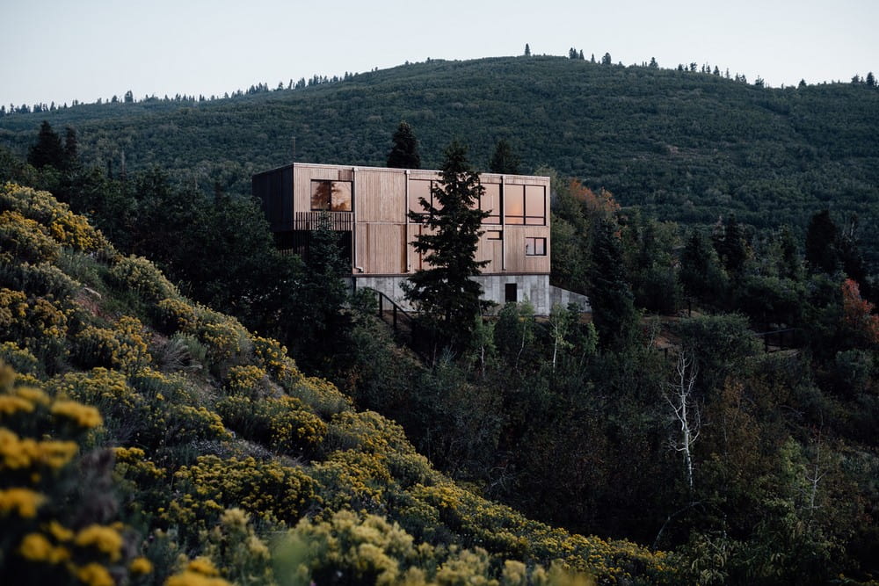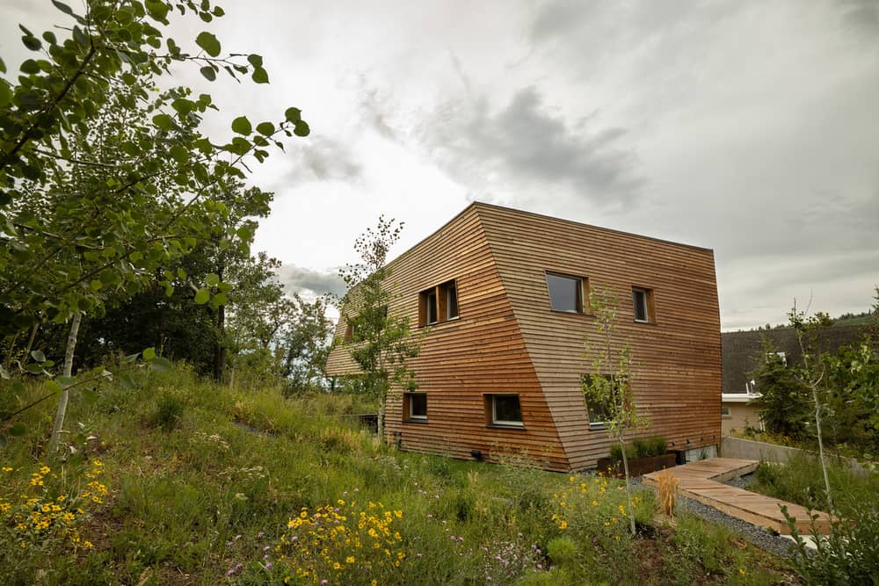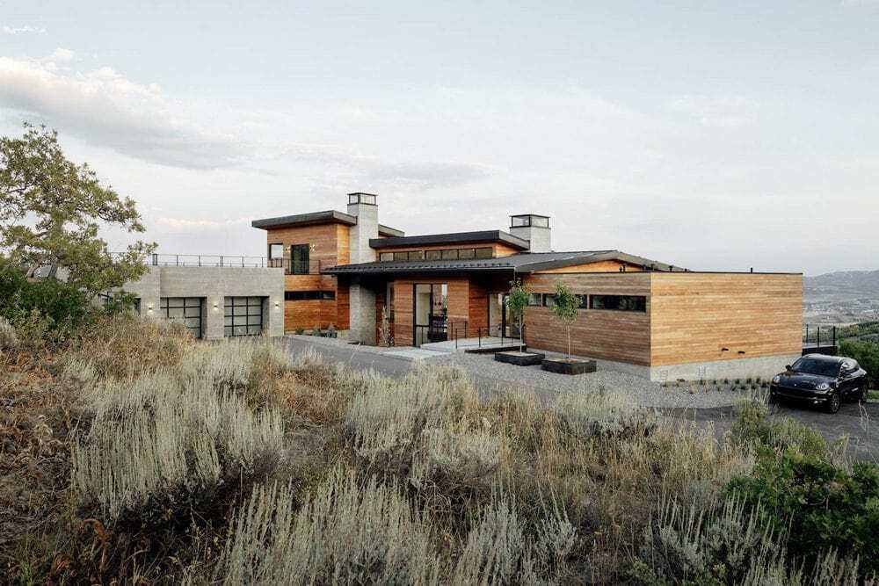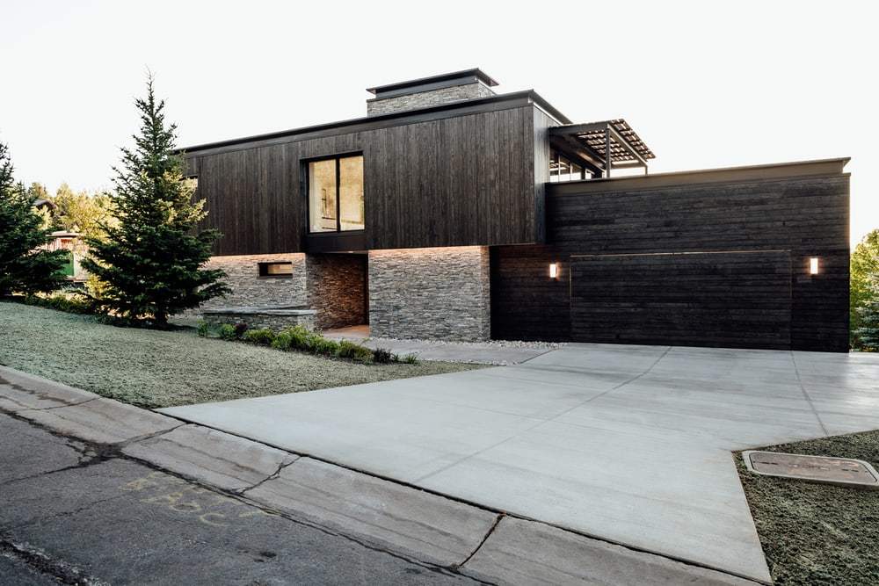Klima Architecture
About Klima Architecture
Our project philosophy is rooted in place, from the social aspect that drives multi-generational goals, to our ecological ethos which aims our projects toward the most carbon-efficient design possible. We aim to harness nature both inside and out, by uniquely responding to our mountain and desert environments through responsible designs that grasp its beauty and respect its fragile integrity. We come from a master builder mentality, offering our clients a thorough perspective of the entire building experience. Our work has grown over the years from single-family to multi-family, commercial and craft-making. Our aim is to deliver the highest quality, most efficient and economical projects as possible.
Chris Price
AIA, CPHC, LEED AP
The founder and principal of Klima Architecture. Originally from Northern New Mexico, Chris has always had a deep connection with this wild, fragile planet we call home. He spends his time between the harsh deserts and the lush mountains in and around Utah. Upon receiving his bachelor of arts in Architecture from the University of New Mexico and moving to Utah in 2009, he established Park City Design + Build where he embarked on designing and building more eco-conscious homes in Park City. During his early years of PCD+B, he earned his Masters of Architecture from the University of Utah. Chris is a Licensed Architect, General Contractor, and Passive House Consultant through PHIUS.
LOCATION: San Diego, California, USA
LEARN MORE: klimaarchitecture.com
Nestled in the heart of Park City, Utah, Originhaus redefines modern living with a perfect balance of style and functionality. Completed in 2024, this two-level residence offers 2,400 square feet of thoughtfully designed space that caters to…
Red Hawk Residence by KLIMA Architecture is a stunning single-family home located at 2200 Park Ave, Building B, 2nd floor in Park City, Utah. Completed in 2025, this two-level residence spans 4,500 square feet and offers expansive…
Immerse yourself in the beauty of Slot Haus, a remarkable home in Park City, Utah. Designed by Chris Price of KLIMA Architecture, this 6,394 sq ft residence harmoniously merges innovative design with its picturesque natural setting.
Maple Haus, designed and built by KLIMA Architecture, is a remarkable residence located in Park City, Utah. This home, named in homage to the architect’s two-year-old daughter, embodies the principles of energy efficiency and sustainable design.
This house is 1:1 case study in designing, detailing, and delivering a unique, modern, efficient new way of living. The 14″ thick walls protect this family retreat all under immense vistas of both the Uinta and the…
The Axboe house sits on the north side of the Synderville Basin, Utah, overlooking the greater Park City area and the ski areas beyond. The challenge was to design a home sited naturally, accommodating a family of…
The Meadows Haus is designed around managing views and retaining solar access to the southern ski mountain views.

