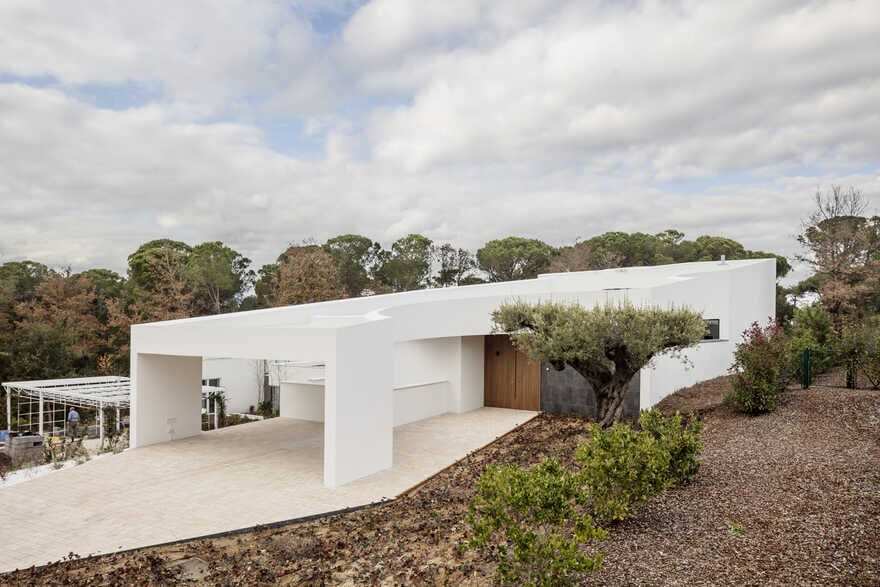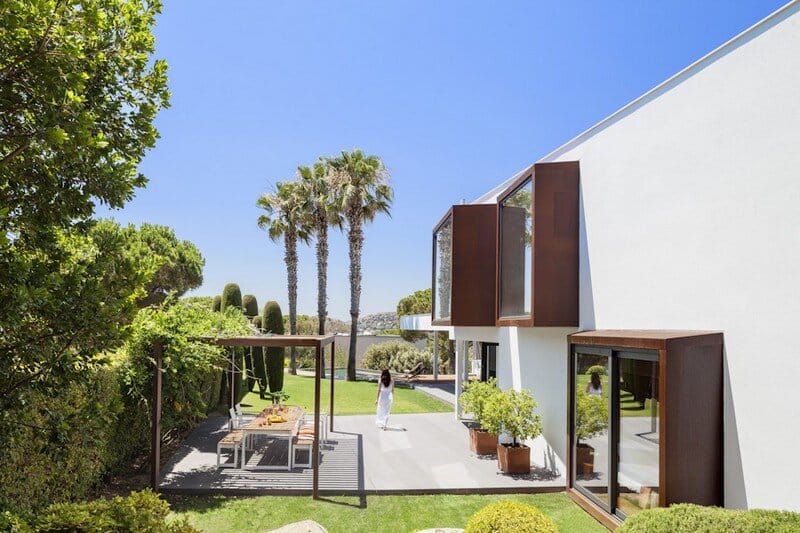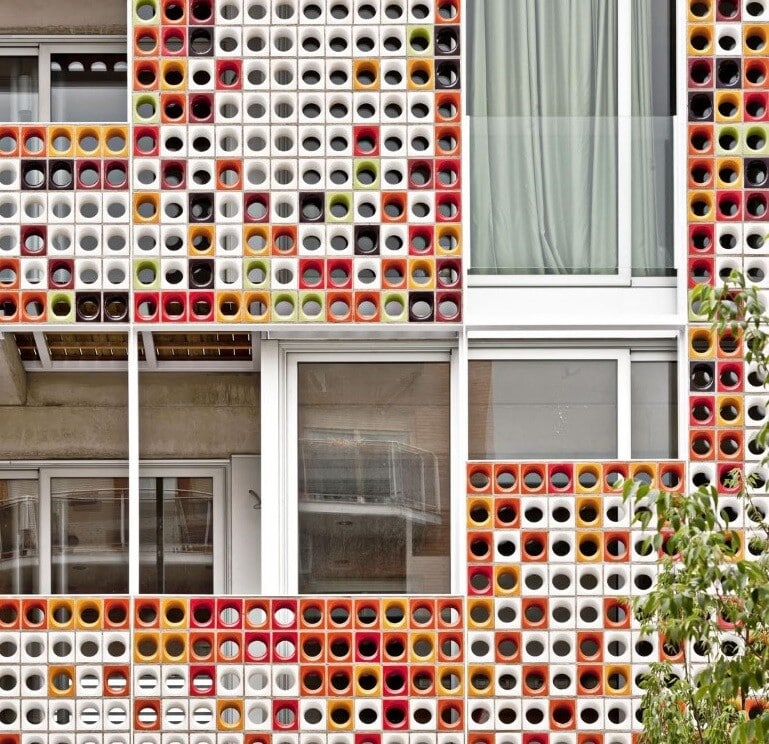Lagula Arquitectes
Lagula Arquitectes is an architectural firm based in Barcelona since 2001. It brings together five partners and an extensive team of collaborators. The studio develops projects of all type for public and private customers, with a special mention to high standard residential developments around the world.
Lagula Arquitectes obtained prizes in many architectural competitions, such as the International Housing Competition VIVA (2007) in Mieres, Asturias; or the Museum of La Patum (2010) in Berga, Barcelona, a Catalan Festival declared “Masterpiece of the Oral and Intangible Heritage of Humanity” by UNESCO.
Lagula Arquitectes combines the practice of architecture with research and teaching in national (UPC-BarcelonaTech, UIC, IAAC, ELISAVA) and international universities (Tsinghua University of Beijing, AAVA London). Lagula has been guest speaker at conferences and lectures (World Architecture Festival WAF, INSIDE Festival, Smart City Expo World Congress).
Lagula Arquitectes’ works were selected at the European Union Prize for Contemporary Architecture – Mies van der Rohe Award (2015); the 55th Venice Biennale (2012); or the FAD Prizes (2015, 2005, 2002). They have been widely published in national and international architecture websites and publications.
LOCATION: Barcelona, Spain
LEARN MORE: lagula.to
The Gruyere house is settled in a narrow plot, where golf and forest views are facing against the proper sun orientation. Also the neighbour proximity could compromise privacy and the feeling of being in the nature. Probably,…
An intervention in an existing building forces the architect to take a position regarding the architectonical object. In this case, the pre-existing dwelling was heir of the local Modern Movement principles, typical of the Mediterranean coast, and…
A volume created from the urban needs after the emergence of a new avenue, changing the section of the street and the height of the buildings around it. That temporary space between what once was and what…



