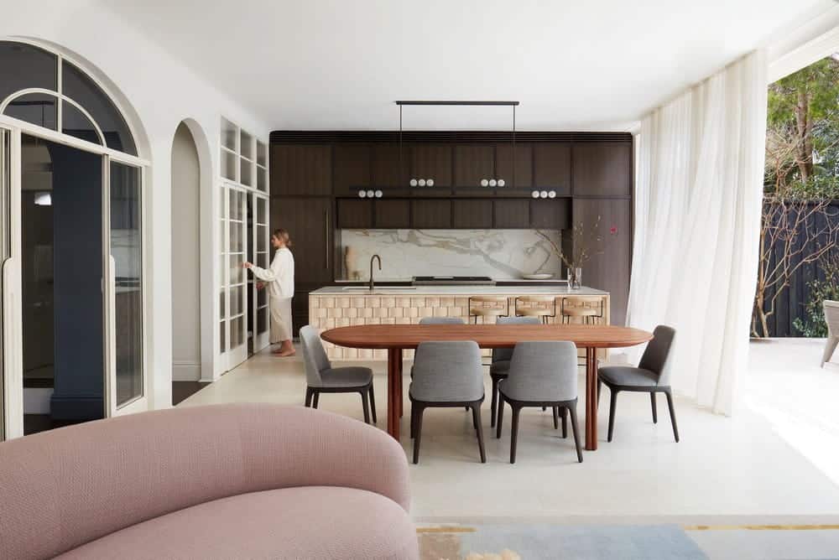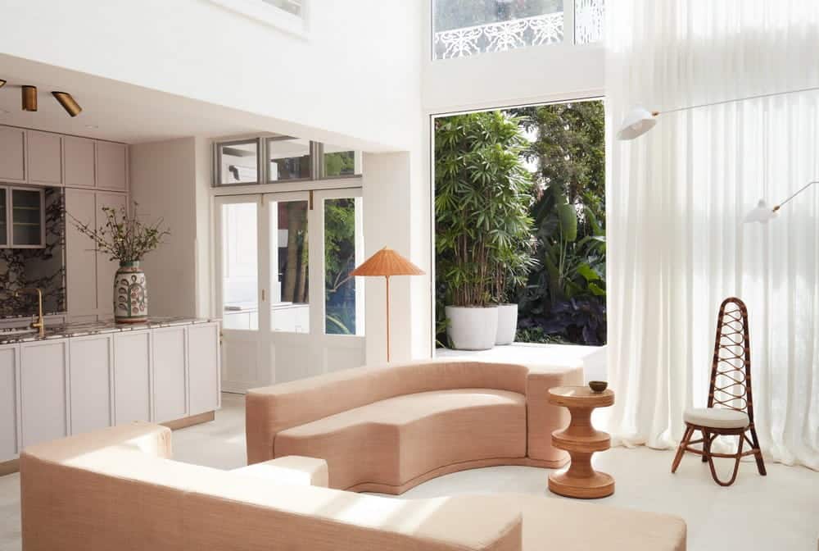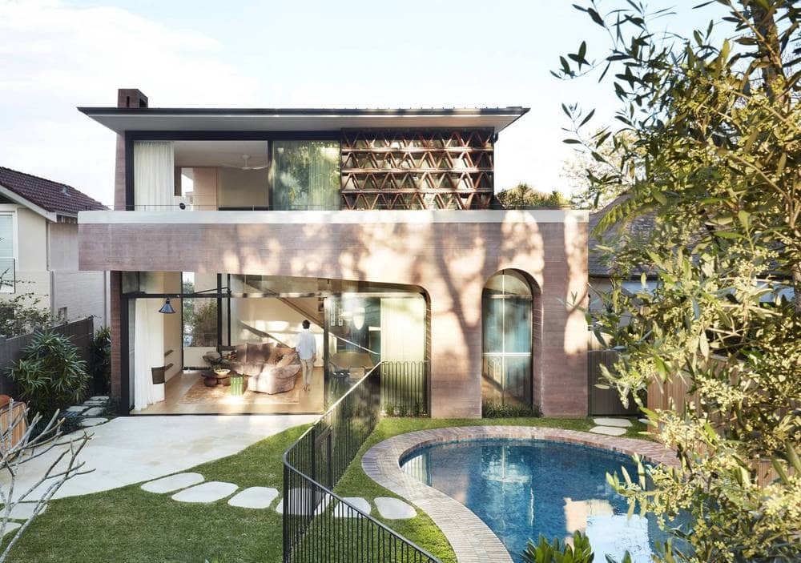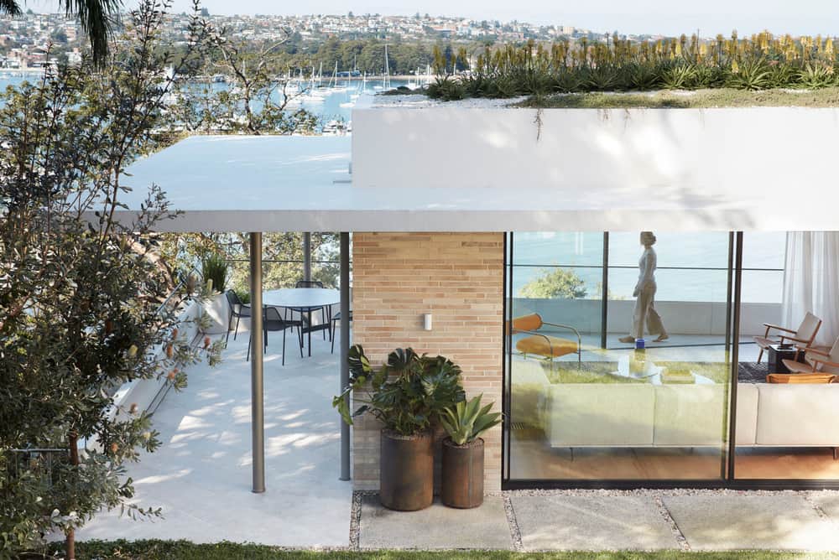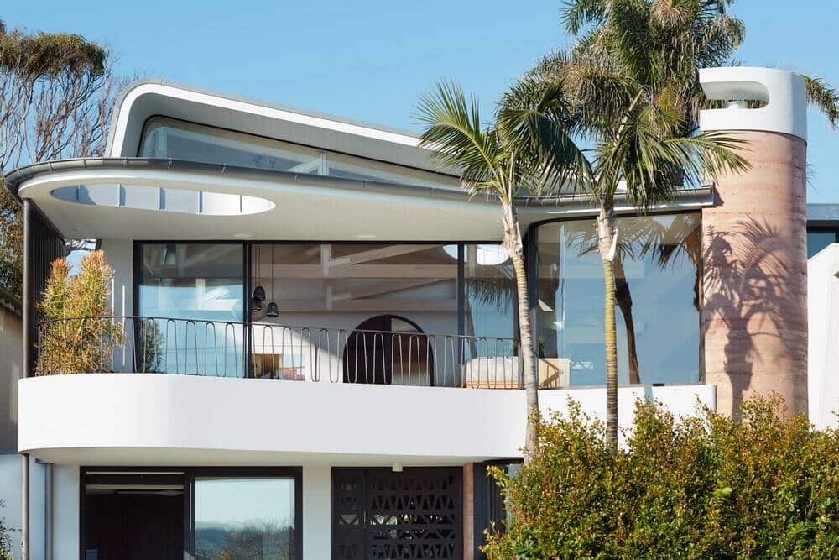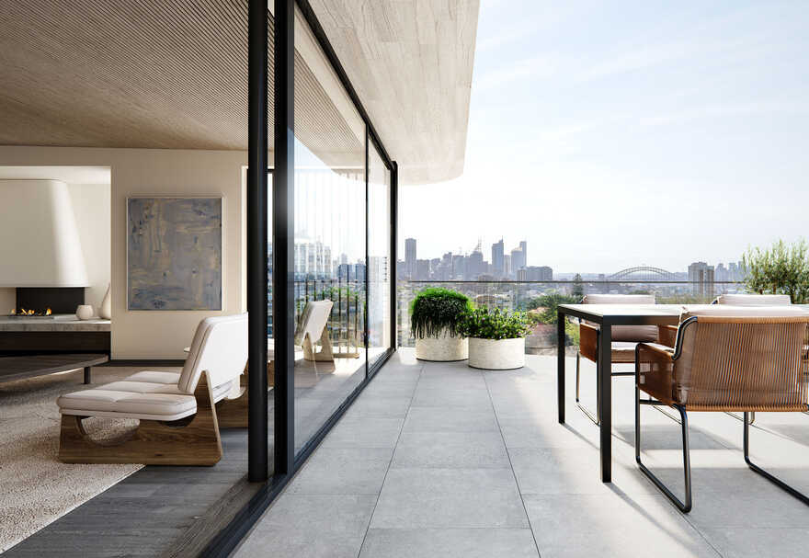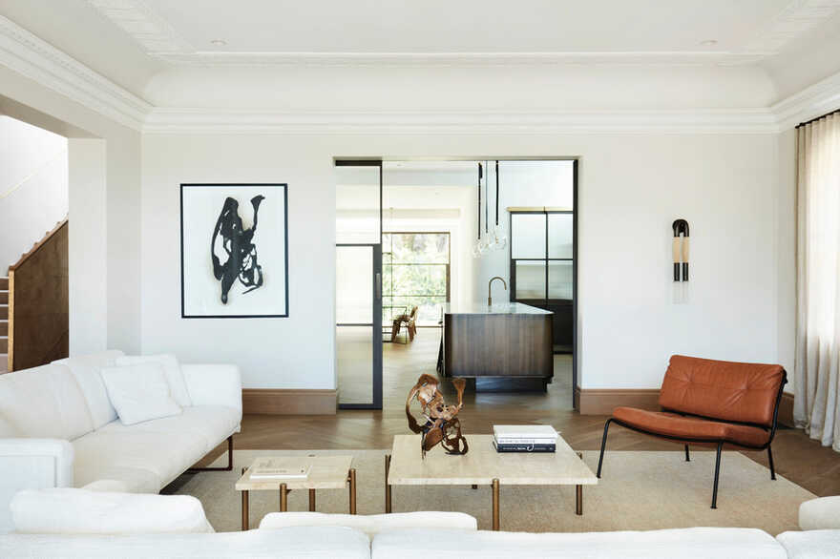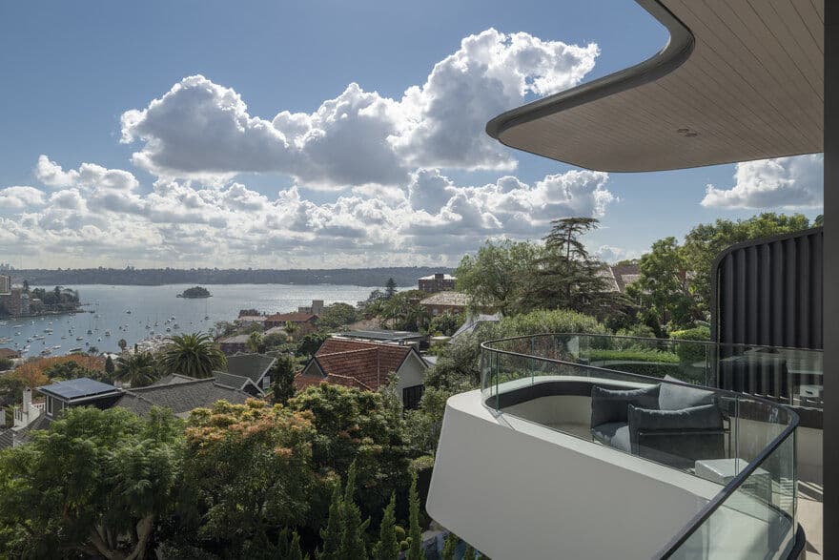Family Heritage Home / Luigi Rosselli Architects
Family Heritage Home by Luigi Rosselli Architects dispels the notion that heritage houses cannot support modern family life. Rather than feeling outdated, this late-1880s residence—designed by English architect Walter Liberty Vernon—welcomes a young couple, their children, and…

