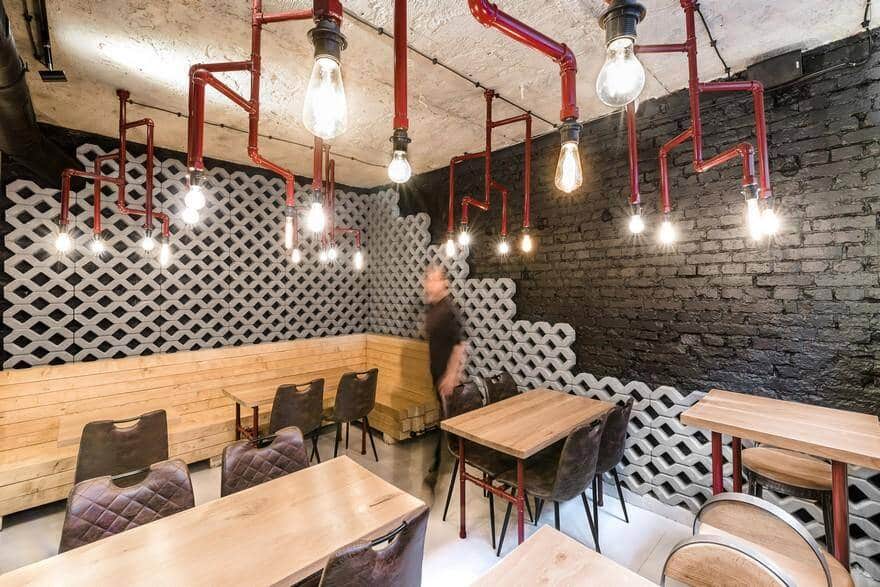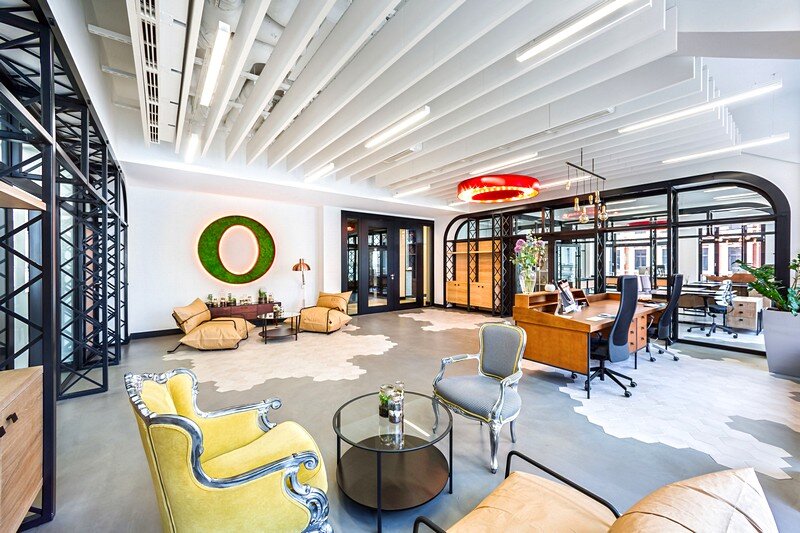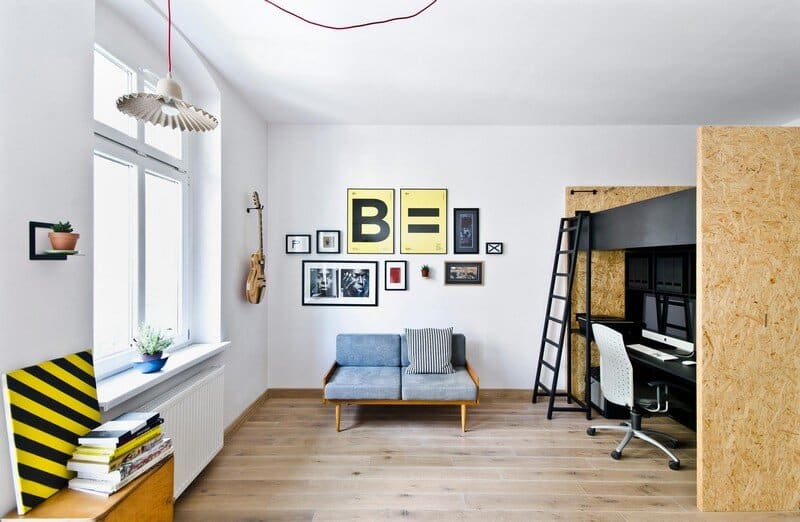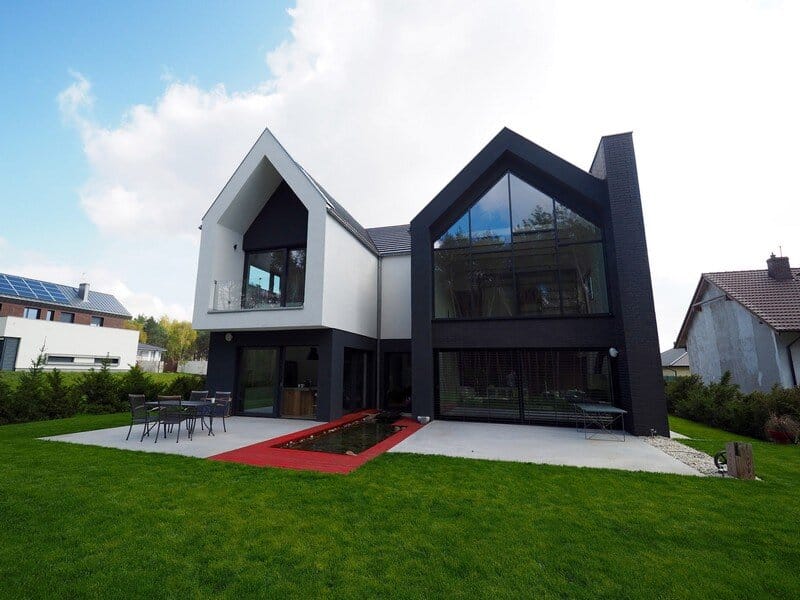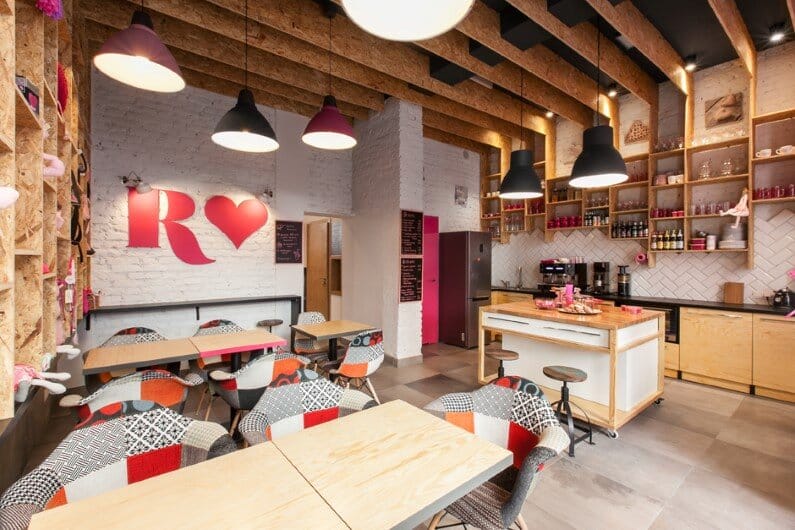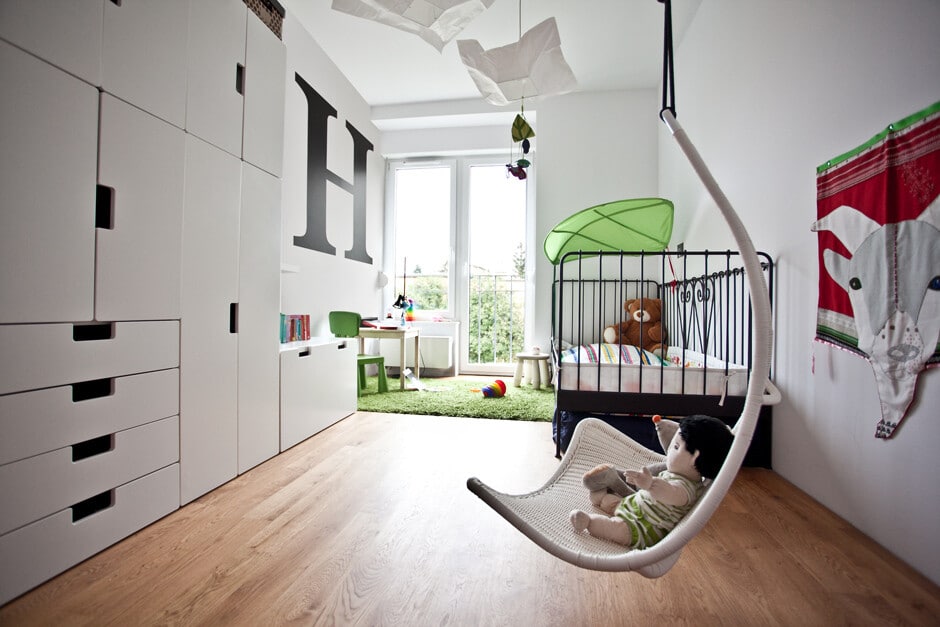Rusztowanie Bistro / mode:lina™
A burger served on a shovel? Such things only in Rusztowanie bistro, a new culinary spot in Poznań’s Łazarz. Designers from mode:lina™ ensured that the interior design of a basement in an over 100-year old townhouse, is consistent…

