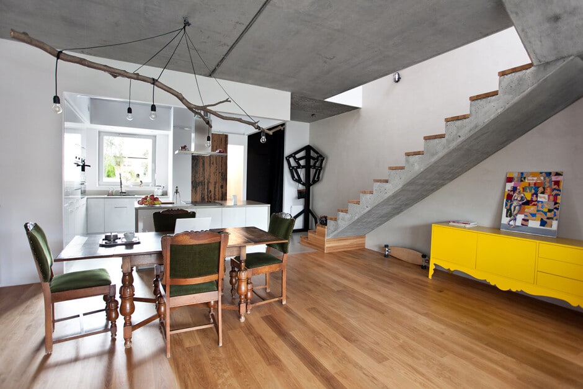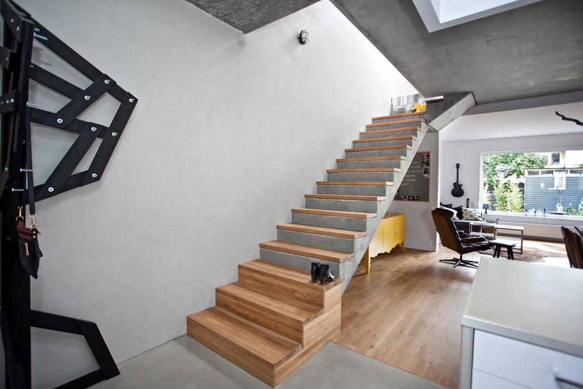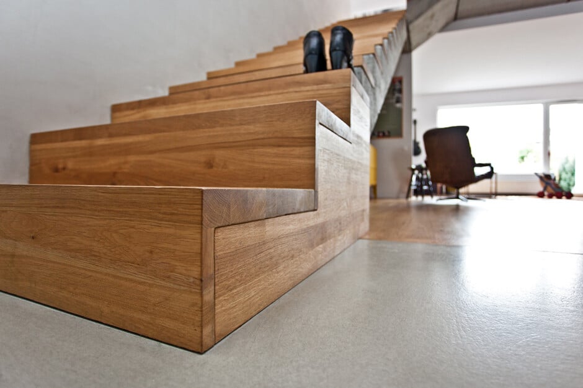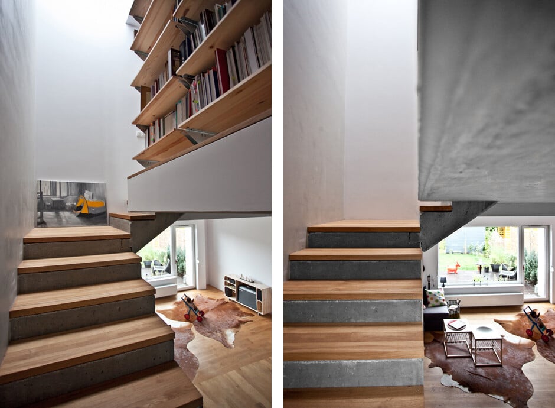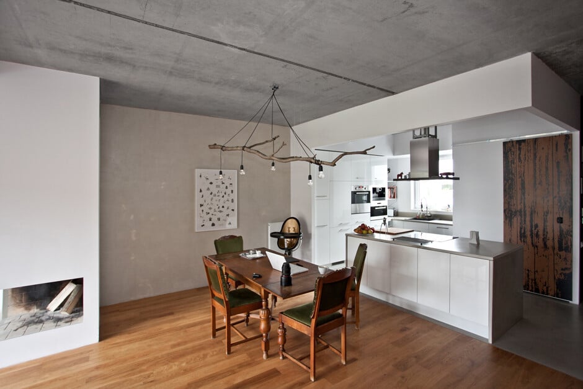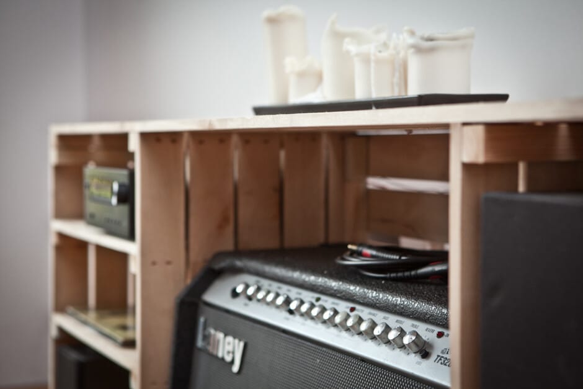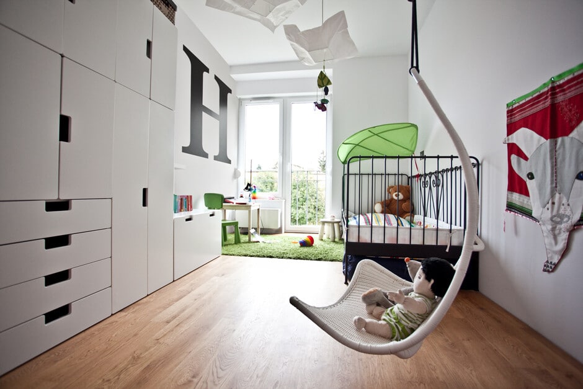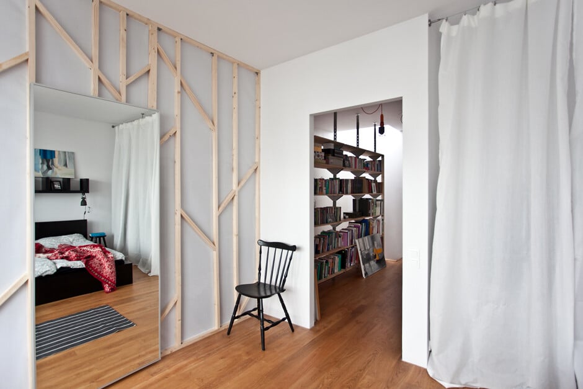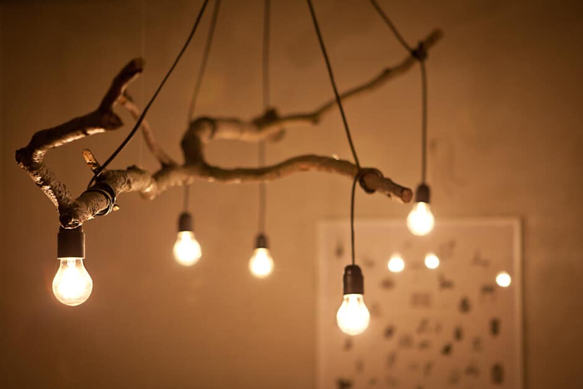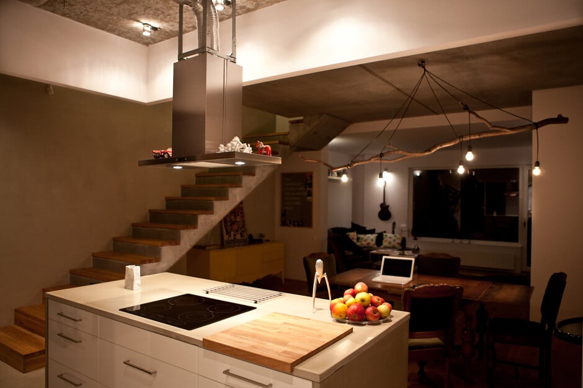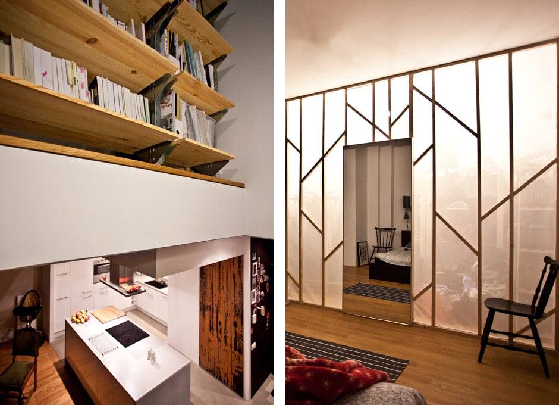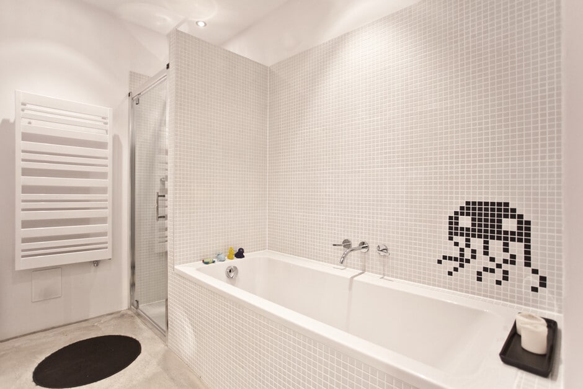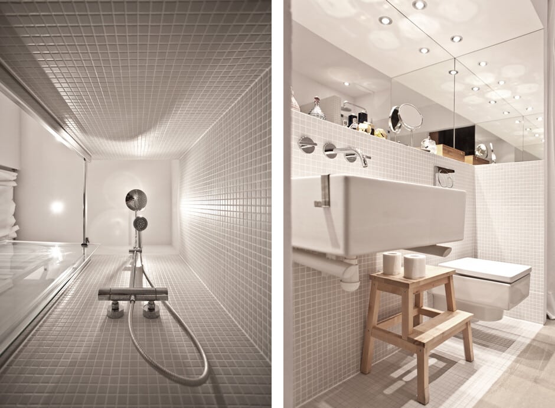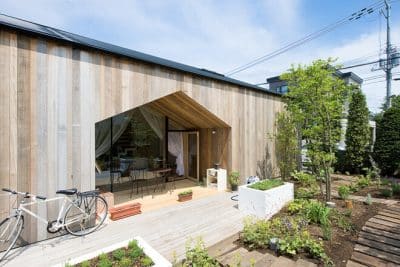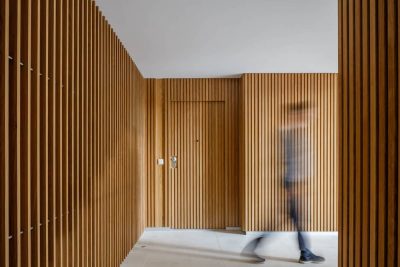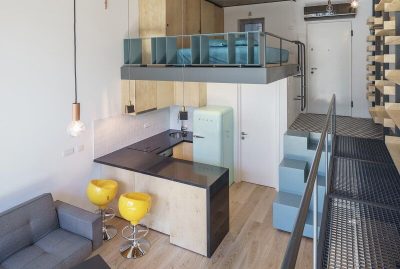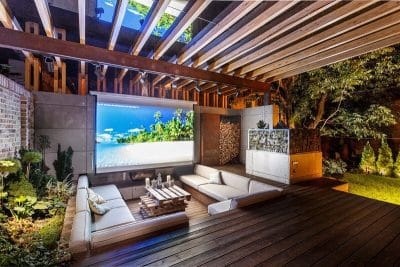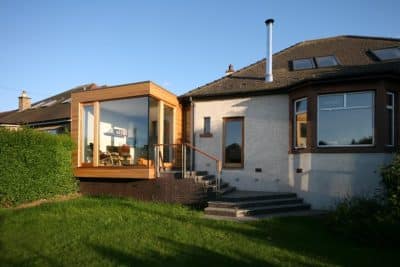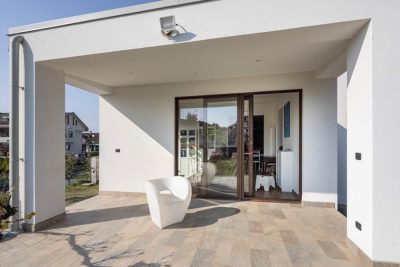The owners of the Urban Forester house have resorted to Modelina Architekci company services in order to design and accomplish their dream house. Being in a raw state, having only the concrete structure made, the house had to be divided and decorated according to the owners’ desire. “We like the open spaces, but these should be comfortable. Also, we like the natural raw materials, but they should be used such as to contribute to a warm, homelike atmosphere beneficial for our child. Do you think there is room for some furniture inherited from our parents?” the customers told to the architects from Modelini.
The architects’ recipe to create an open and comfortable space was to organize zones with different functions, relying on the natural materials for the homely atmosphere. Cow’s hide (leather) and wood can be encountered in various combinations, on the floor or walls. The plank is used to make shelves inclusively the library fixed on the ladder. On the ground floor, the presence of a fireplace can be observed that contributes to the achievement of an attractive home. It seems that, without the need for an exaggerated budget, the wood “does his duty again” and decisively contributes to the transformation of a cold concrete structure, into a warm and welcoming home for a young family.

