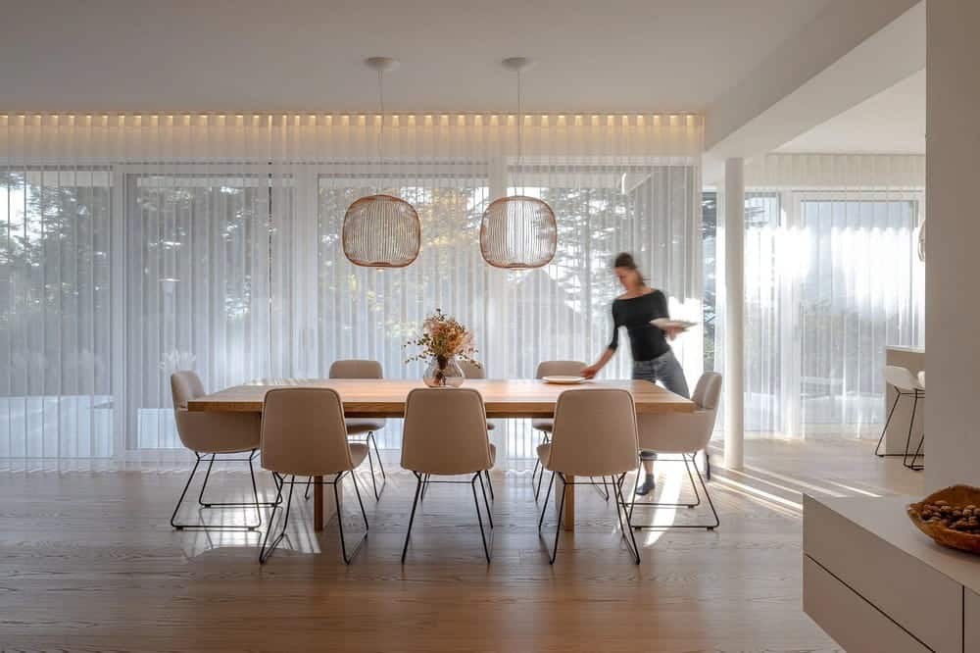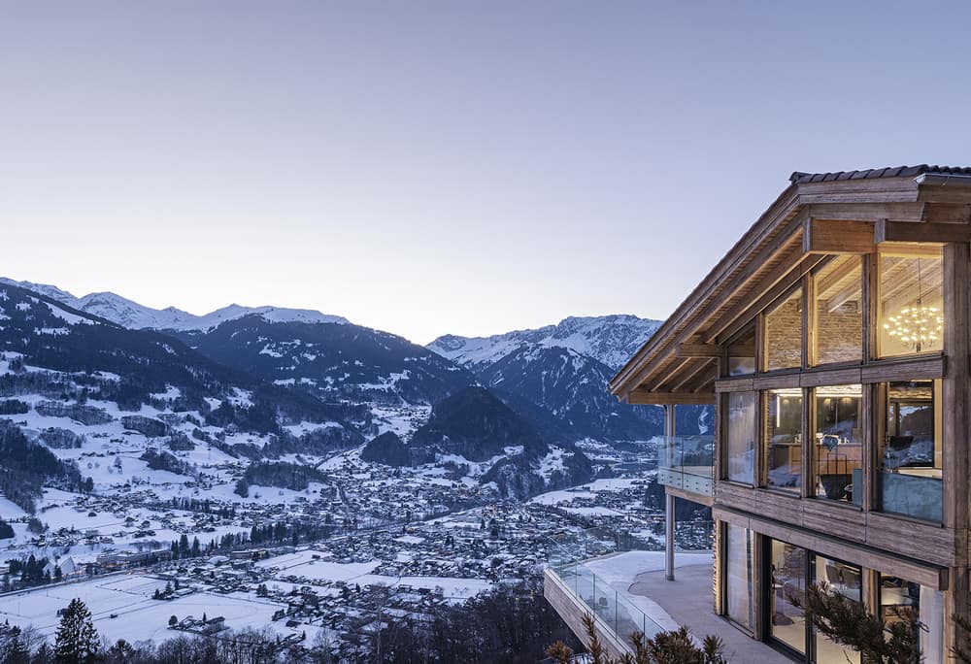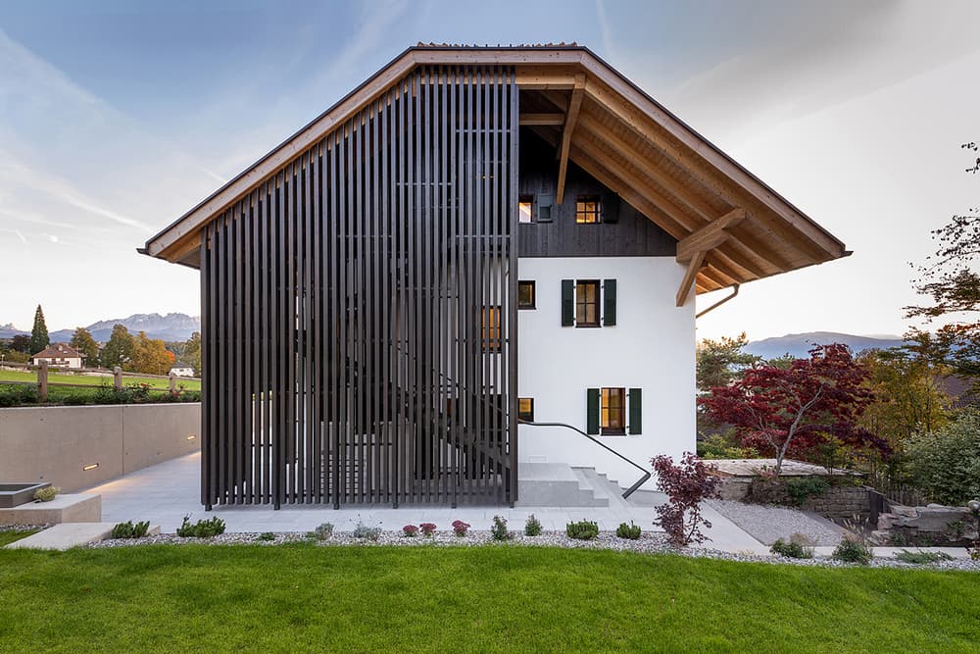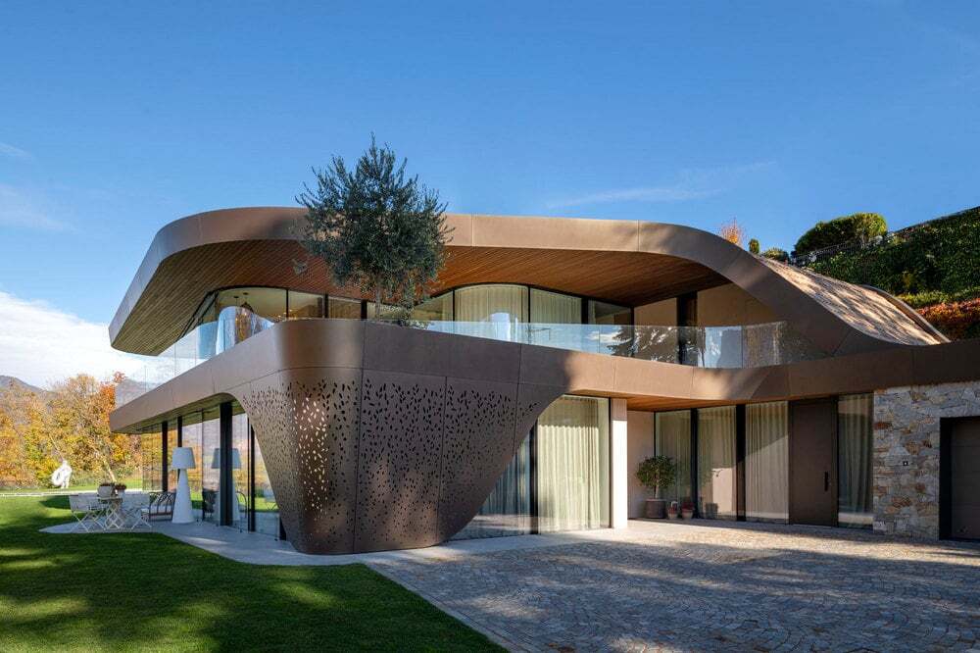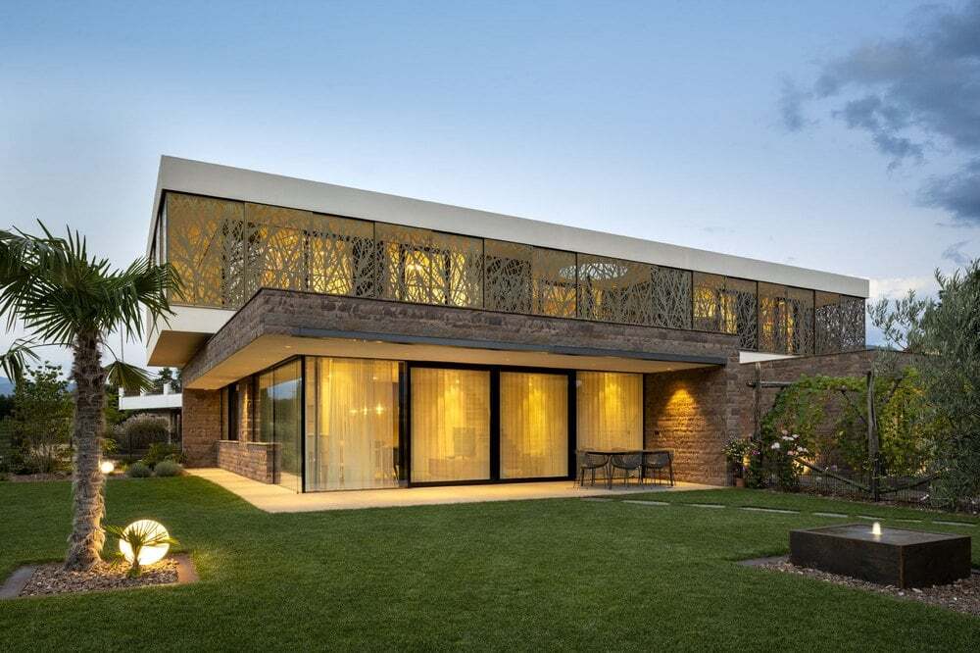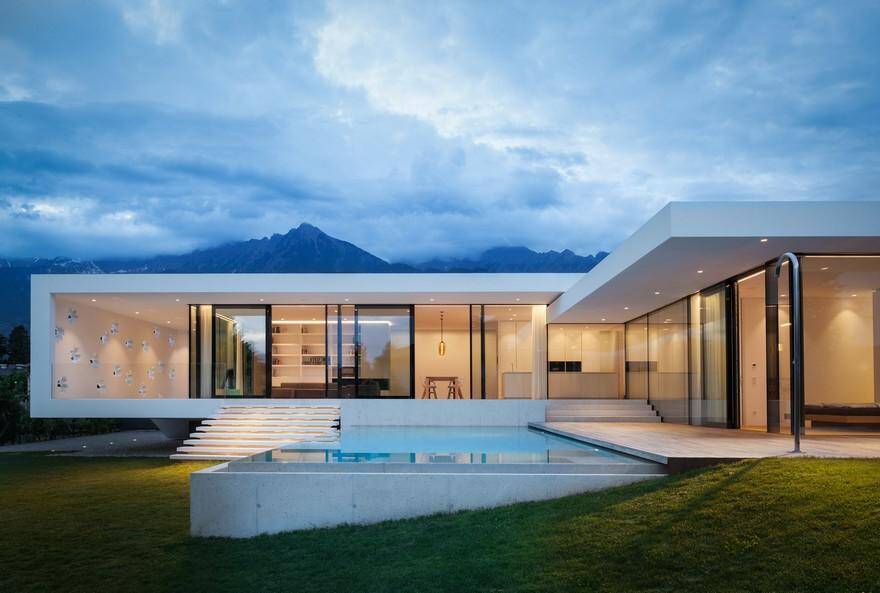House T2 / Monovolume Architecture+Design
House T2 focuses on creating a harmonious interplay between indoor and outdoor living. The renovation project skillfully enhances brightness and comfort while maintaining a refined aesthetic that integrates natural materials and modern design.

