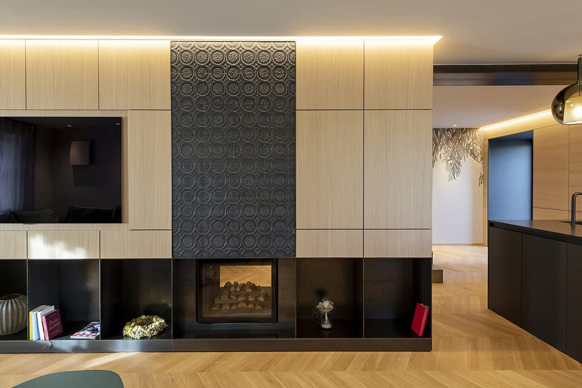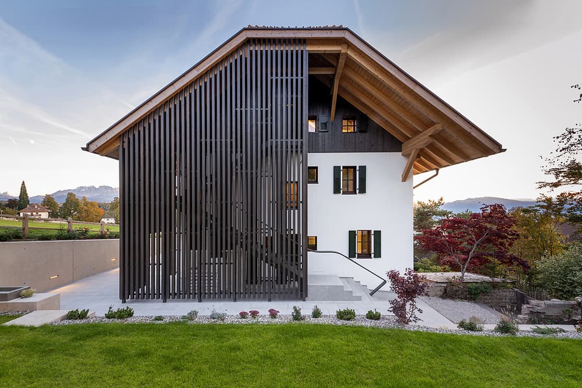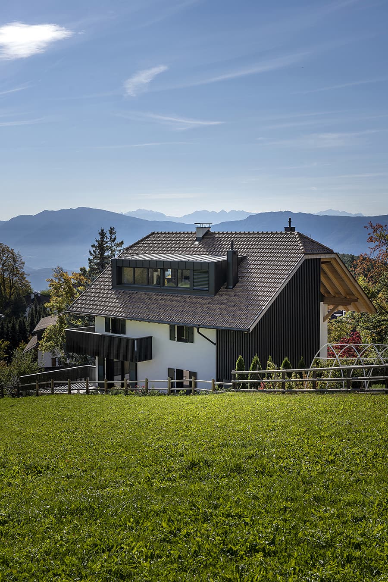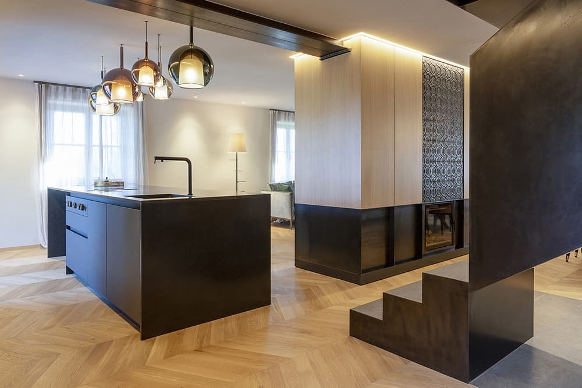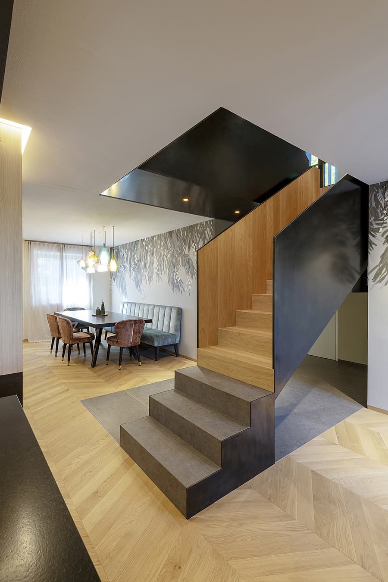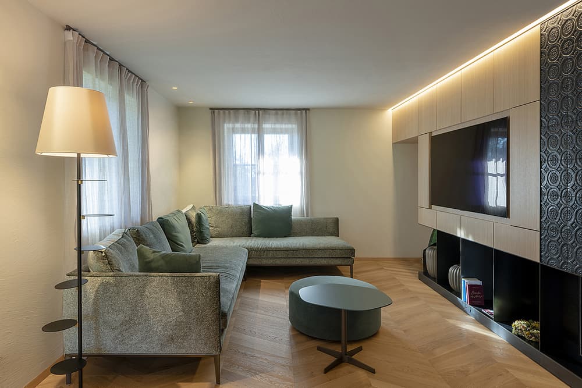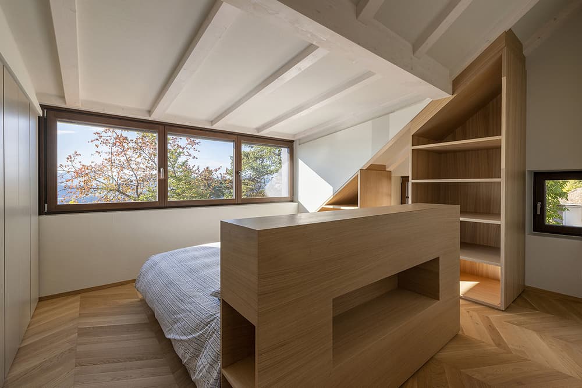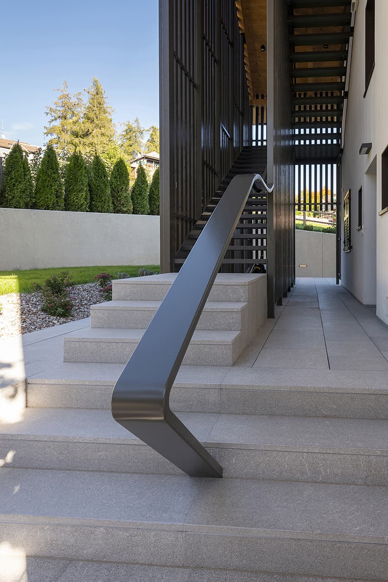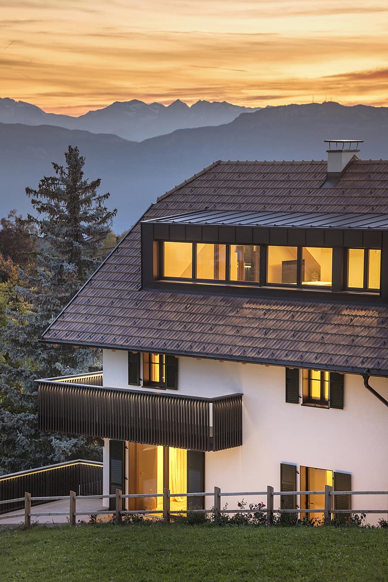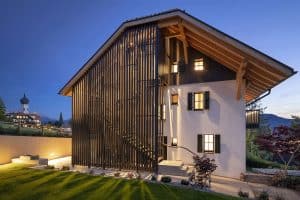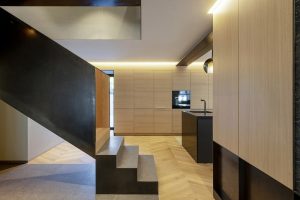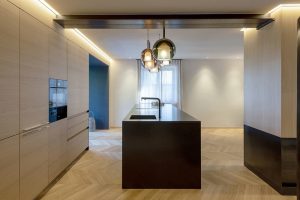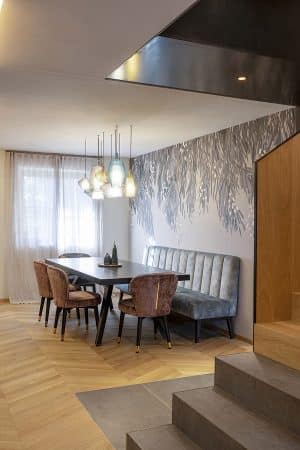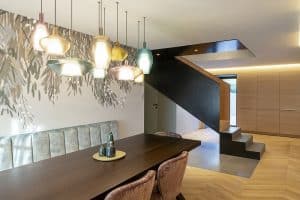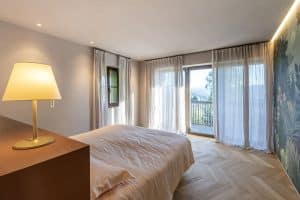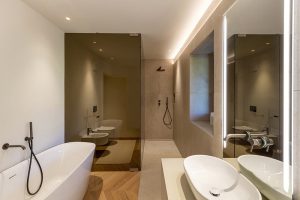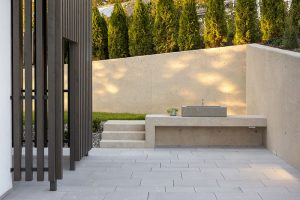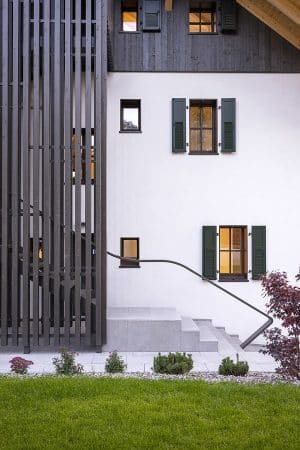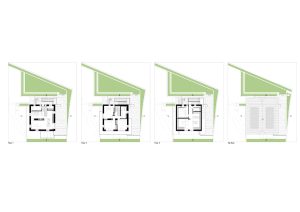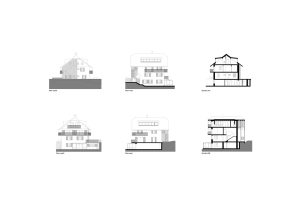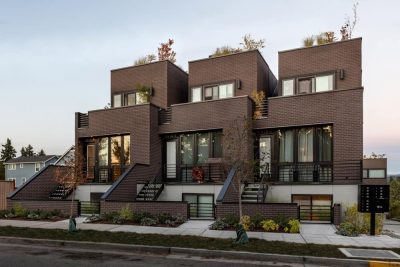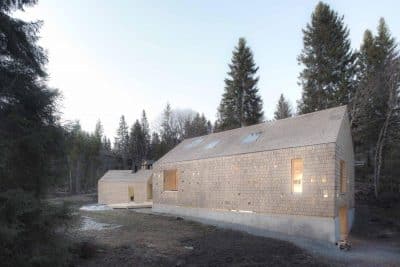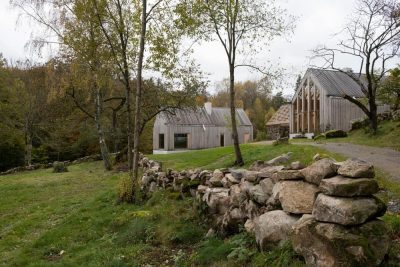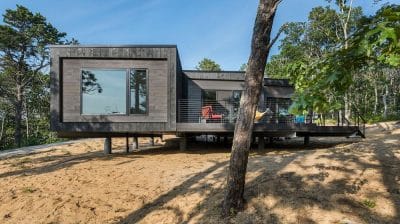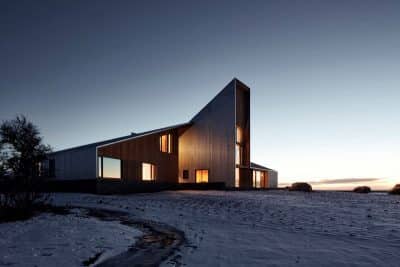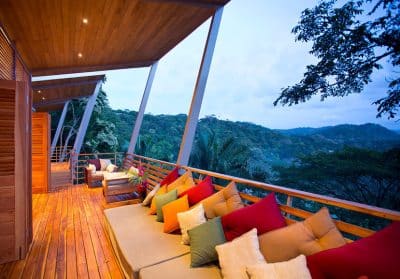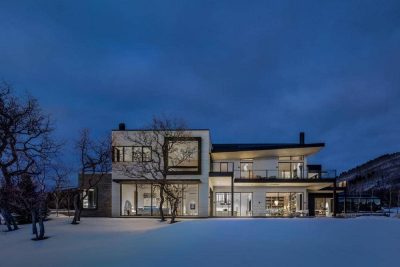Project: Villa Renovation / House K2
Architect: Monovolume Architecture + Design
Staff: Alberto Buso, Diego Preghenella, Sergio Aguado Hernàndez, Hasler Astrid, Marco Dragoni
End building: 09/2021
Building Area: 975 m2
Floor Area: 245 m2 (net)
Location: South Tyrol, Italy
Concept credits/Plan credits/Rendering credits/3Dmodel credits: monovolume architecture+design
Foto Credits: Giovanni de Sandre
Traditional construction methods combined with modern living comfort in the midst of breath-taking scenery. These aspects characterize House K2 on the Renon high plateau. Surrounded by woods and meadows, the building offers an ideal retreat in the middle of the mountains.
The basic concept of the design is a contemporary interpretation of traditional South Tyrol architecture. The monumental roof covers the apartment below and creates a feeling of cosiness and security. Deliberate dormers frame the spectacular Dolomites and bring the mountains inside the living quarters.
The protagonist of the apartment is the self-supporting interior staircase, which swings to the upper floor in a “U-shape” and contrasts with the very subtle access staircase on the outside. At the centre, between the living room and the dining room, is a multifunctional piece of furniture incorporating the tiled stube, reinterpreting the traditional architecture of the old South Tyrolean farmhouses.
