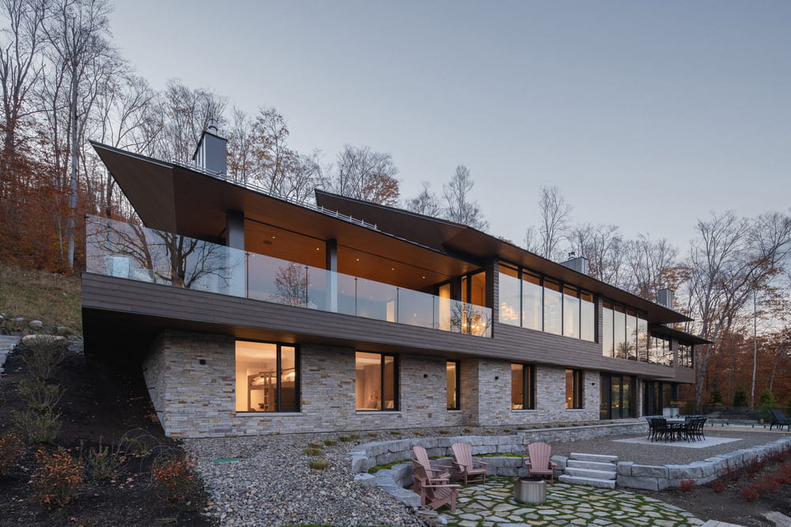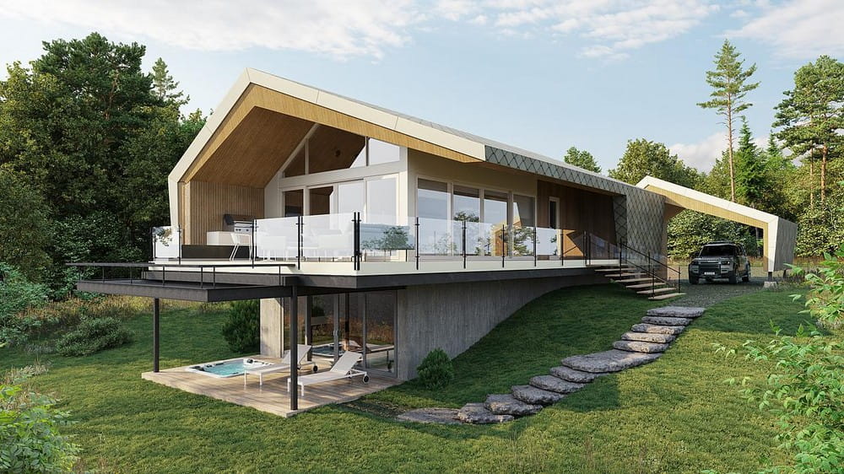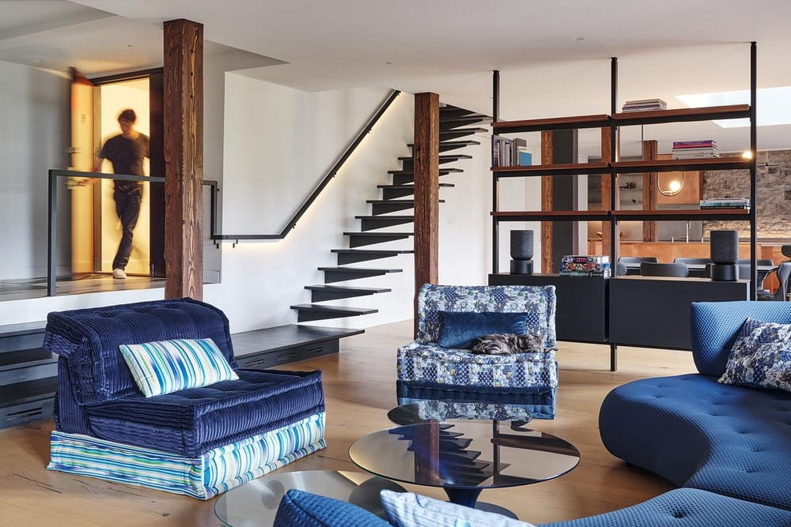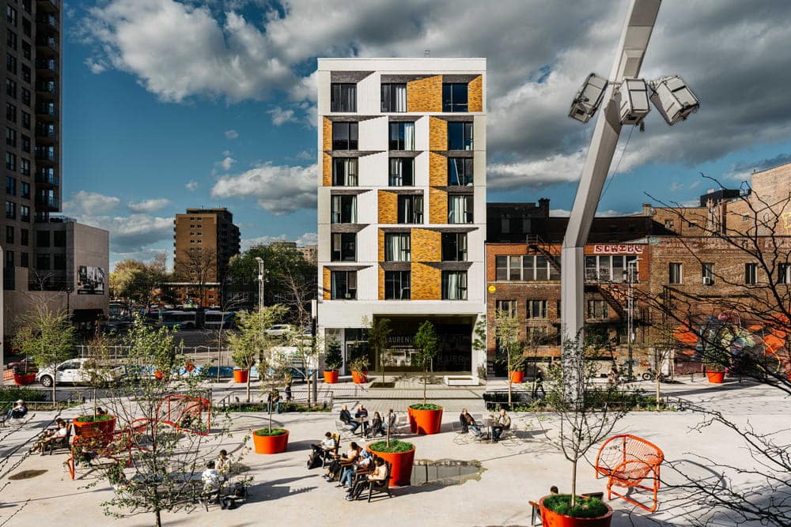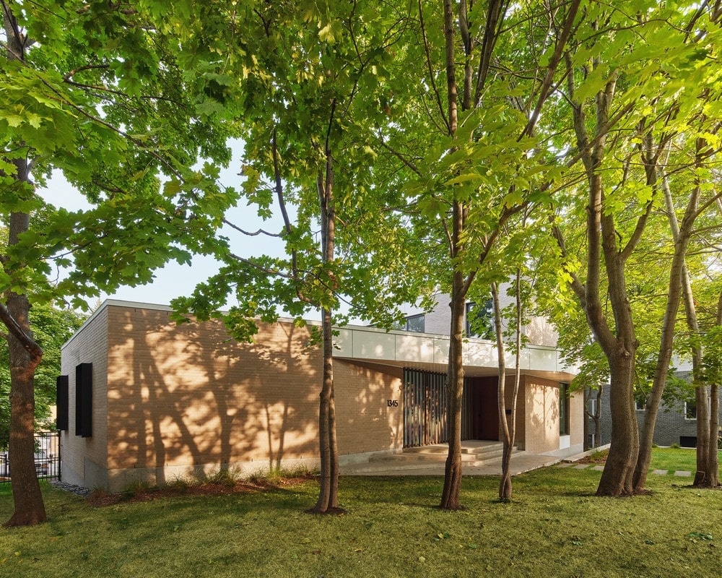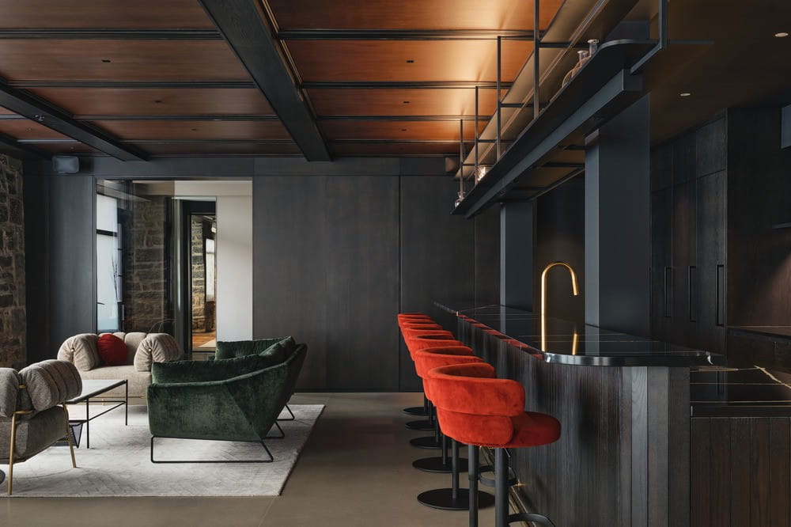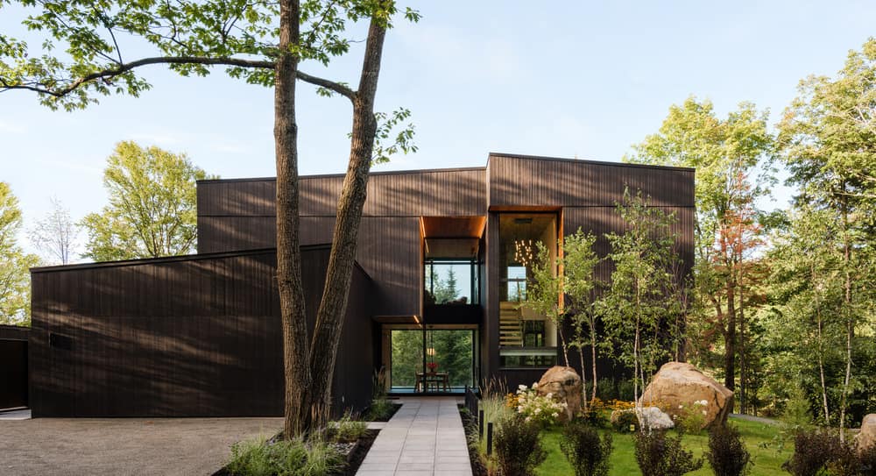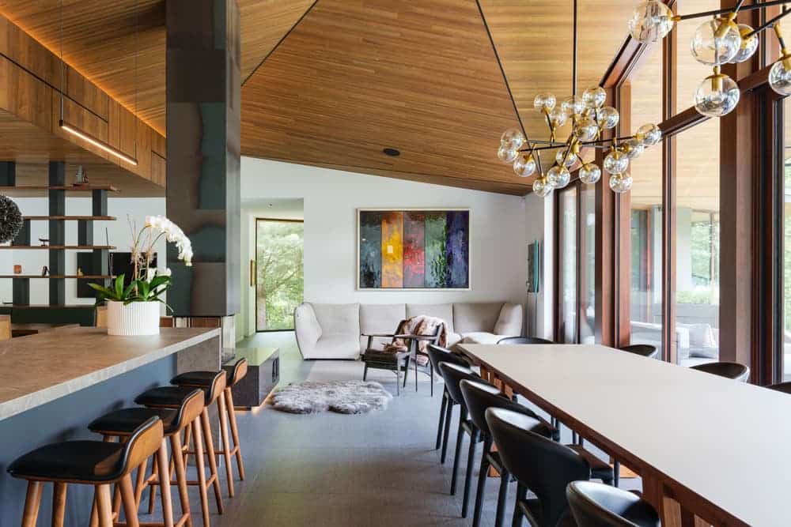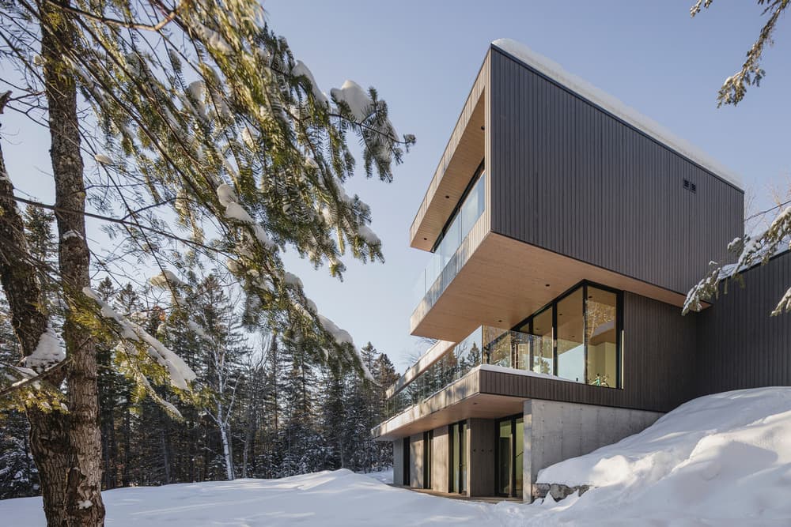MU Architecture
Capitalizing on their North American and European experience with a variety of world renowned architectural firms, MU Architecture’s founders acquired a considerable amount of international experience while working with multidisciplinary teams and practices in Montreal, Vienna, Barcelona, Dubai and have developed a wide range of expertise. Actively involved in each project, they are able to perform in respect with the European and American architectural rules and standards.
THE FIRM
Based in Montreal since early 2010 Charles Côté and Jean-Sébastien Herr specialize in contemporary design. Their projects include residential, commercial, institutional and industrial spaces.
MU Architecture’s desire to build sensitive spaces is characterized by the conceptual nature of their projects’ design, high quality achievement and their obvious concern for details. The firm’s assets are based on its ability to manage and adapt to a variety of situations, its innovative designs, its constant concern for green architecture and new technologies while maintaining schedules and established budgets. The regulations high compliance of their work and the monitoring and support that they offer throughout the project process and their close collaboration with various trades of work are insurance to the project’s quality.
Given its passion for work, architectural skills, travel experience and client management strength, MU Architecture thrives on new challenges and spends the time and effort it takes to ensure success.
THE APPROACH
Architecture always was and always will be a mirror for society. Every architectural project which contributes to the wider culture of architecture is a reflection of contemporary technology and therefore carries a greater responsibility towards its public and the environment. We understand the correlation between the architectural synergy of iconic buildings and the balance of a thriving eco-system and aim at a complete congruity. Using the latest advances in computing (real lighting renders and augmented reality) and building technology we want to reposition the role of man in the natural environment. We take our cues from technology, nature and mankind to provide an enhanced reality and bring new intensity to the artificial environment. Our projects unify the concepts of structure, space and architectural expression to create a unique and limitless experience.
LOCATION: Montreal, QC, Canada
LEARN MORE: architecture-mu.com
La Flèche Residence by MU Architecture redefines the mountain chalet on the wild northern shores of Lake Tremblant, Quebec. More than a seasonal retreat, this 700 m² two‐level home serves as a lasting family legacy—blending sharp contemporary…
Havre Montcalm stands as a contemporary sanctuary nestled within 184 acres of pristine nature in the Laurentian Mountains. Designed by MU Architecture in close collaboration with Projet Paysage, this exceptional collection of residences redefines modern living by…
This two-story suite in a historic Old Port building has been reimagined to seamlessly blend heritage with modern design. The renovation highlights original structural elements while integrating contemporary materials, creating a sophisticated yet inviting space.
Located at 1419 Clark Street and 1424 Saint-Laurent Boulevard in Montreal, Le Petit Laurent is MU Architecture’s impressive 300th renovation project. Situated in the charming old town of Artà, this multi-family building transforms a rundown structure into…
MU Architecture introduces The Mountain Cove, a luxurious residence nestled in the prestigious Mont-Royal Mountain sector of Montreal’s Outremont district. Situated near Mount Royal Park, and completed in 2023
Located on the iconic rue de la Commune in Montreal, Suite 201 is a pied-à-terre in the historical and coveted area of Old Montreal. Facing the Saint Lawrence River, the old buildings on this street witnessed the…
The Break Residence, located on the shores of Lake Revdor in the Laurentians and designed by MU Architecture, showcases a harmonious blend of modern architecture with its natural surroundings. This home serves as a final retreat for…
Located on the shores of prestigious Lake Memphremagog, in the Eastern Townships Region of Quebec, this residence sits atop the lake’s steep shores, projecting itself onto a peaceful bay and providing impressive views of the surrounding environment.
Nestled in Quebec’s Laurentian forest, this residence is a composition of volumes with soothing and balanced proportions which, on winter nights, sparkles through the woods like a guiding lantern. The architectural structure, facing a large mountain and…

