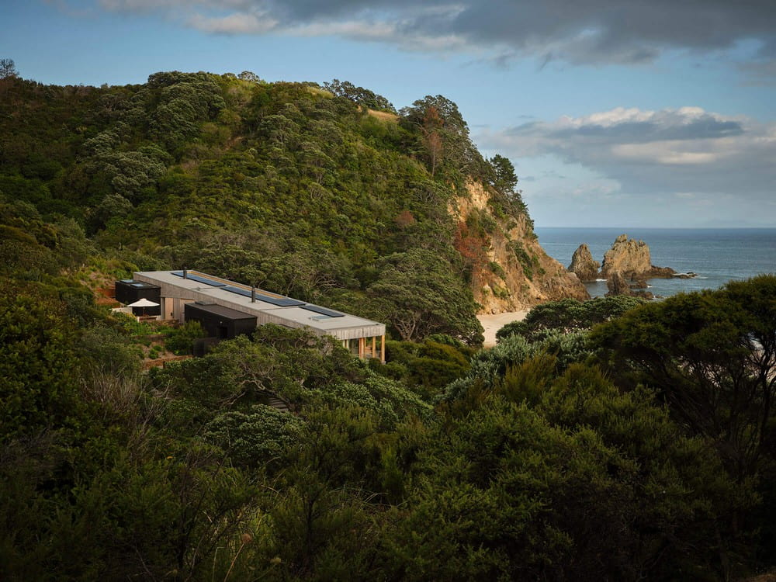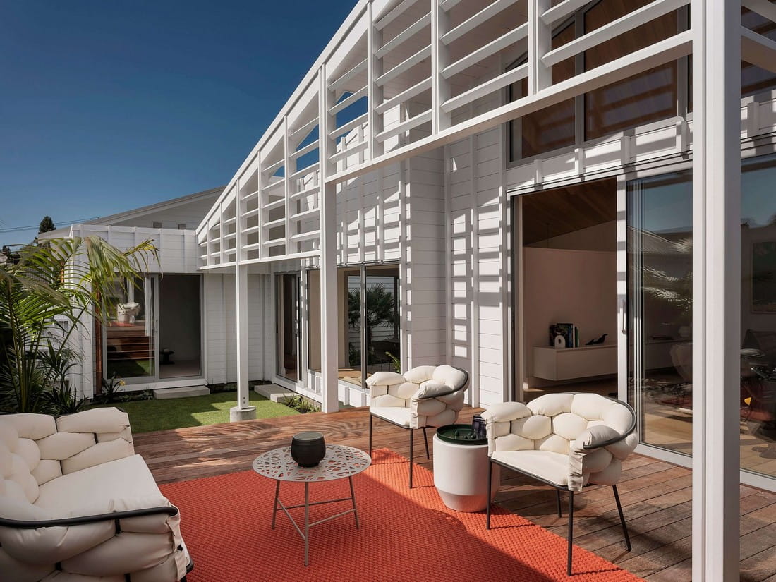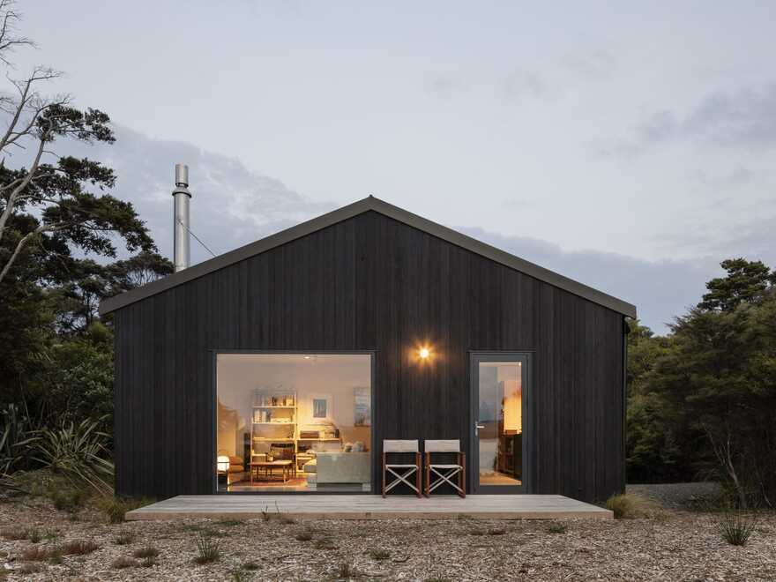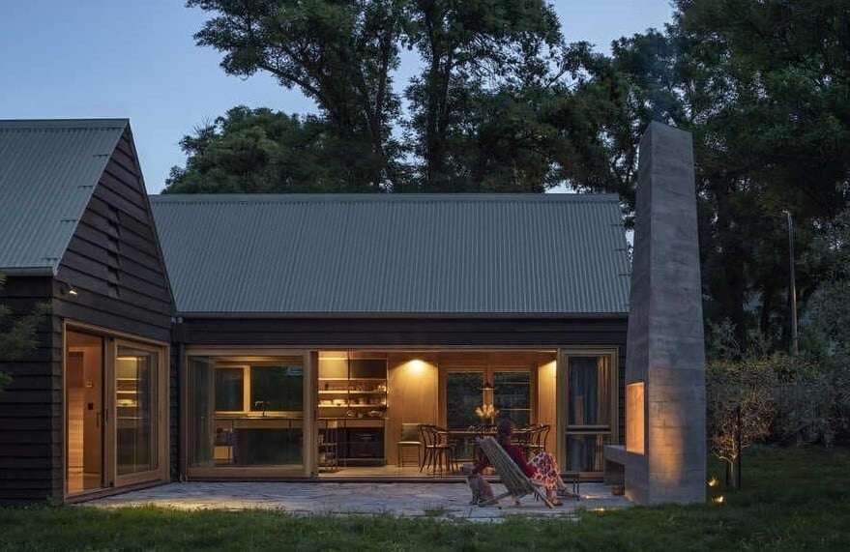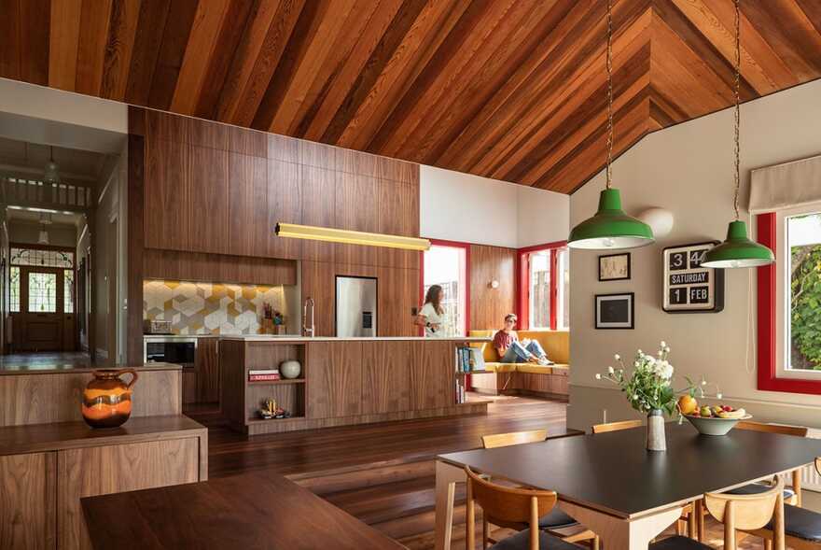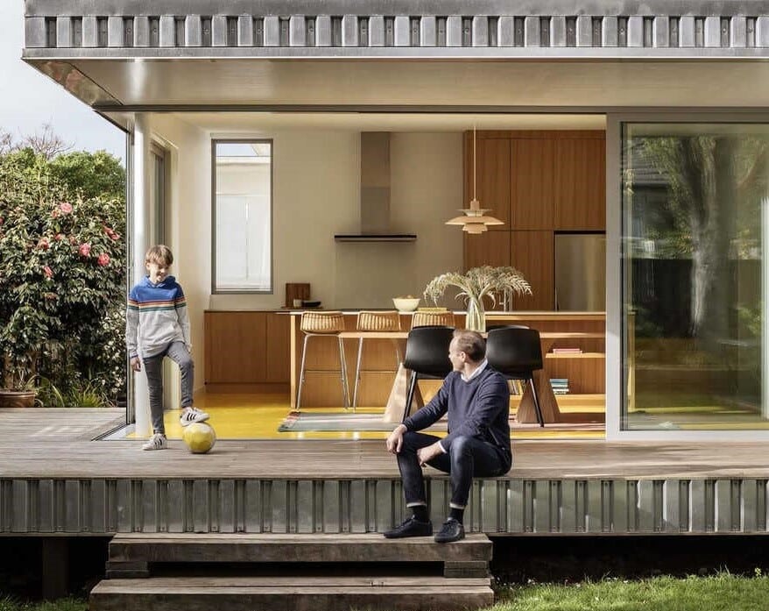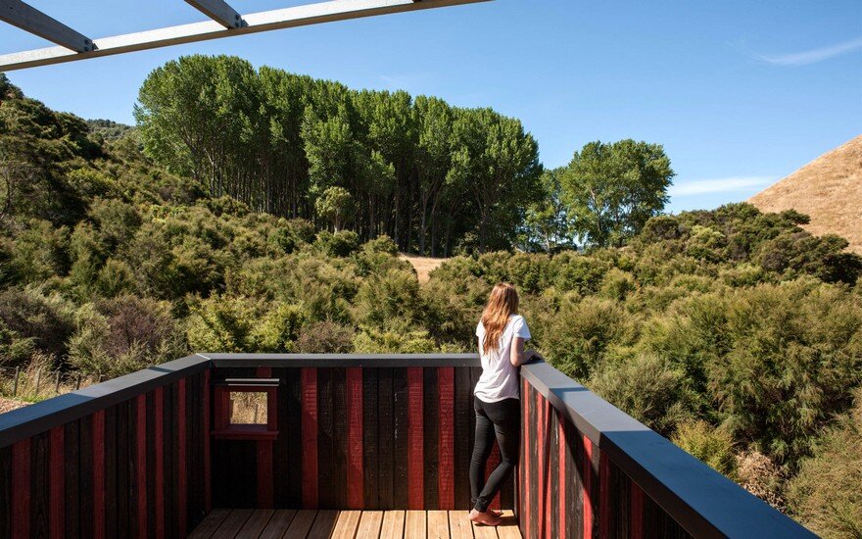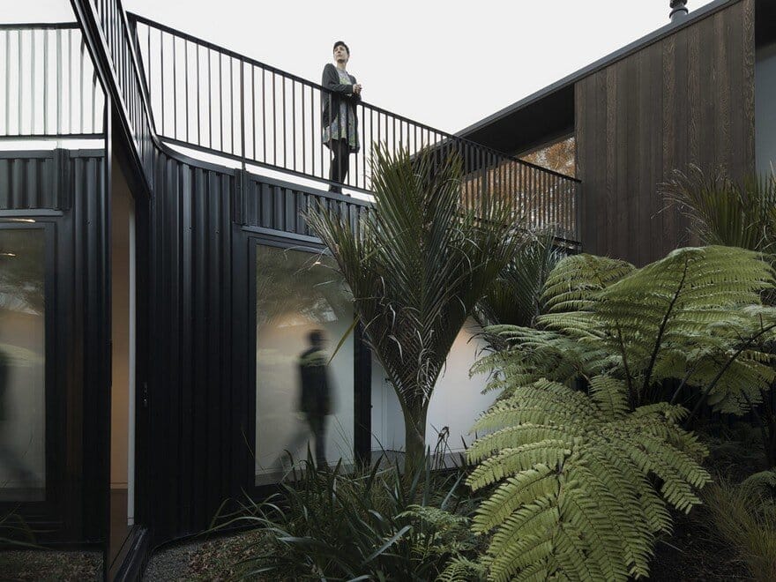Pac Studio
About Pac Studio
Pac Studio is an ideas-driven design office, committed to intellectual and artistic rigour, and fuelled by a strong commitment to realising ideas in the world. We believe a thoughtful and inclusive approach to design, which puts people at the heart of any potential solution, is the key to compelling and positive architecture.
Through our relationships with inter-related disciplines – furniture, art, landscape, academia – we can create a whole that is greater than the sum of its parts. We are open to unconventional propositions.
Architectural Design
We are Architects and Designers with substantial experience delivering highly awarded architectural projects on multiple scales. Our team has expertise in residential, commercial, civic, heritage, conservation, infrastructure, hospitality and tourism architecture in New Zealand and abroad. We have no standard ‘style’, but instead apply a rigorous design process in which our professional knowledge and innovative research supports healthy collaboration with our clients. We pride ourselves on being excellent listeners and believe this attention to our client’s specific needs is reflected in the quality of our work and the individuality of each project.
Interior Design
We offer Interior Design services to both residential and commercial clients. Our focus is the creation of interiors which are suited precisely to our client’s needs and budget, while maintaining the highest possible standard of design at an international level. We have designed the interiors of fine dining restaurants, cafes, retail spaces, exhibition displays, private healthcare facilities and residential homes. This highly awarded work is based on precise product knowledge and prompt delivery of projects on tight timelines.
Spatial Strategy
We are spatial problem solvers with experience orchestrating solutions to complex problems. Our experience in Design Thinking and User-Centred Design is often applied in solving spatial problems for corporate clients, without the production of traditional architecture. We call this part of our practice Spatial Strategy. We provide expertise in brief development, stakeholder communication, consultant appointment, user group engagement and spatial delivery. Our experience in construction, fine art and critical research grounds our leadership of special projects.
LOCATION: Auckland, New Zealand
LEARN MORE: pacstudio.nz

