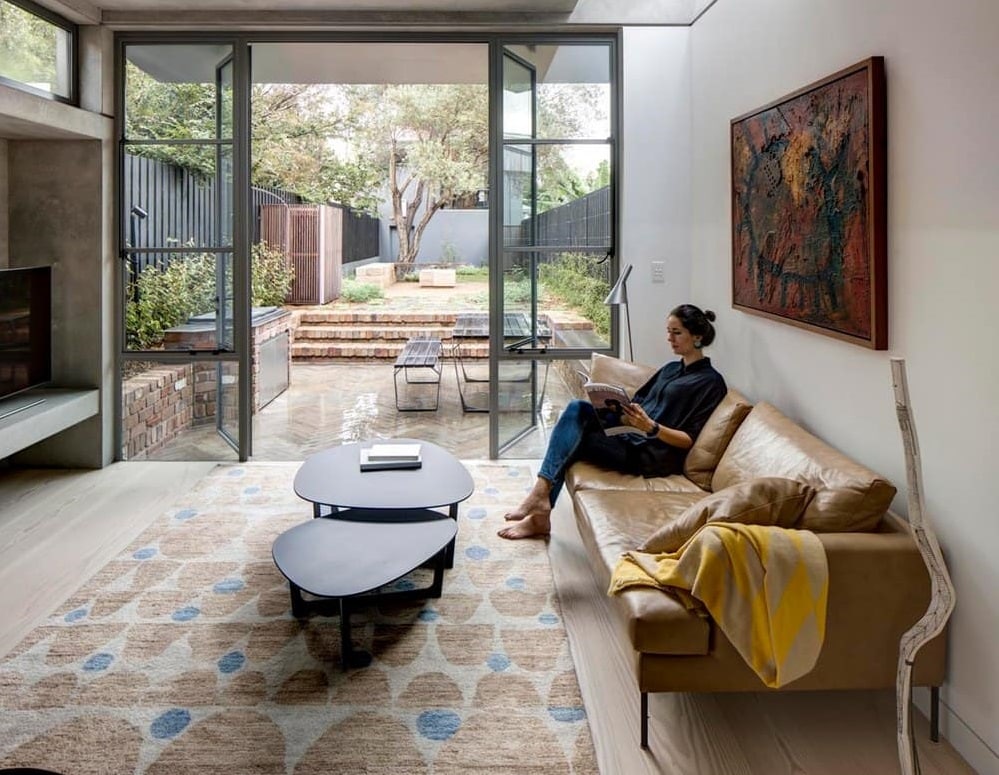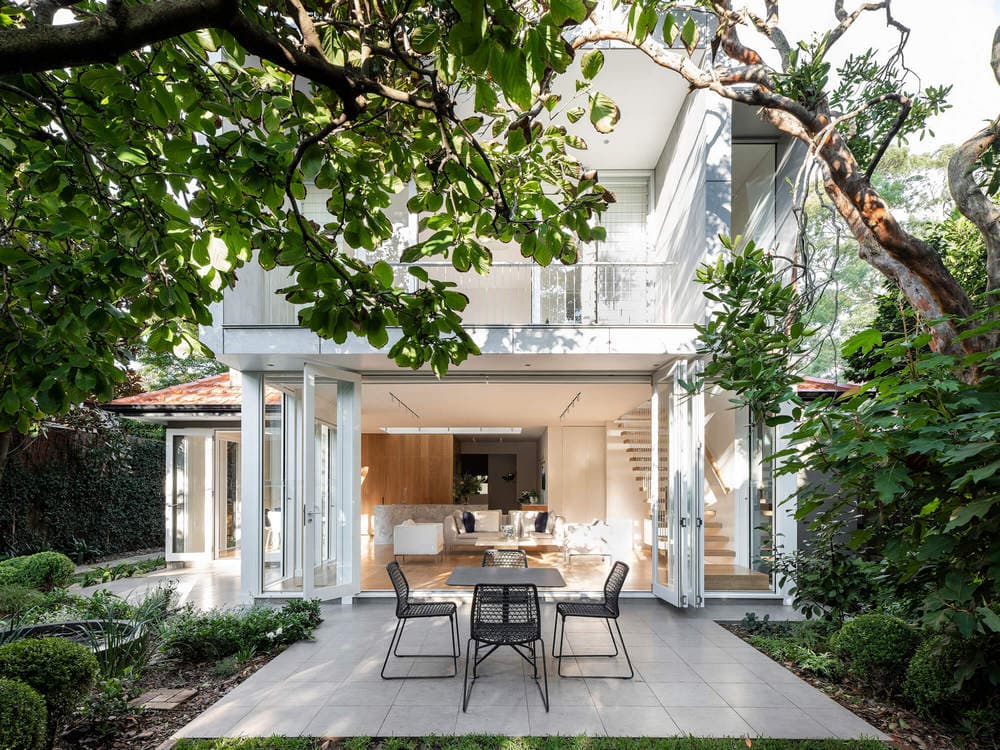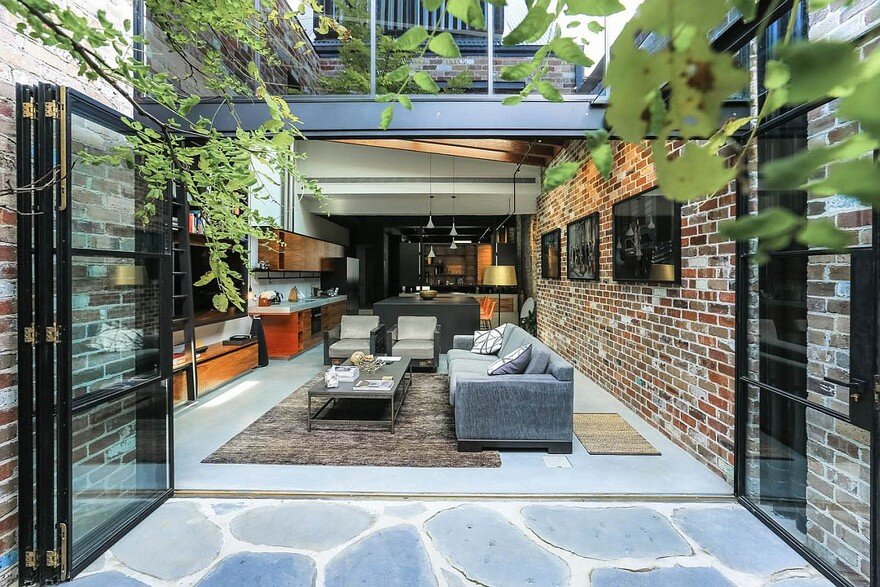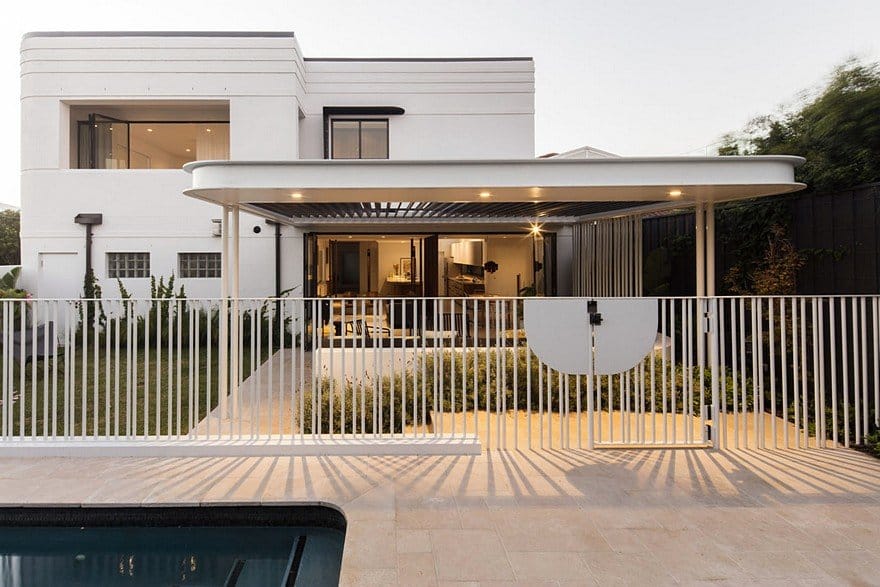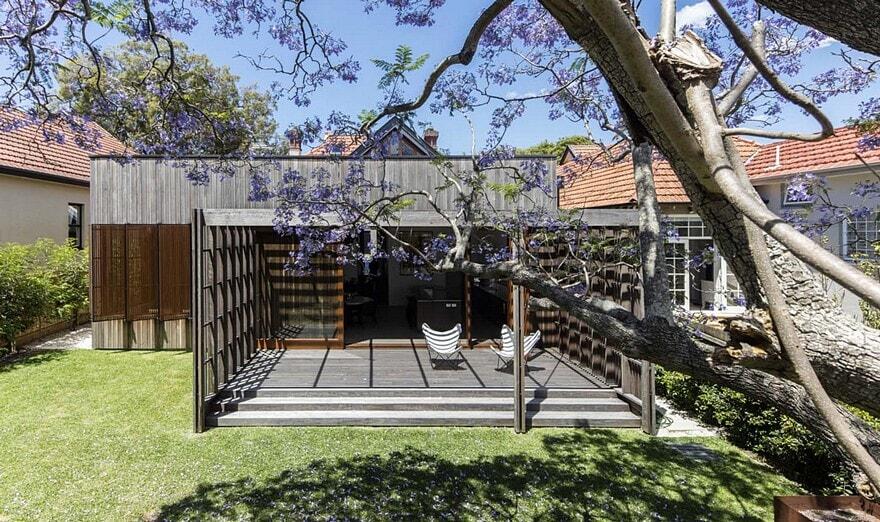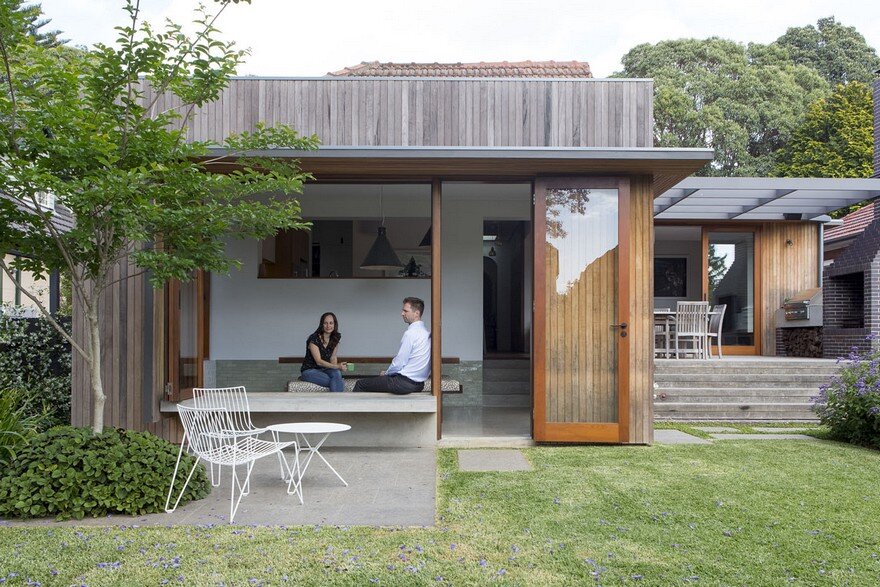Sam Crawford Architects
Established in 1999, Sam Crawford Architects (SCA) is a design driven architectural practice based in the inner-west of Sydney, NSW. Over the last 16 years we have successfully completed over 200 projects for which we have established a well-earned reputation for design excellence in residential, cultural and public projects.
Our work has been widely published, nationally and internationally and has been recognised in numerous local, state and national awards from the Australian Institute of Architects, Australian Timber Design Awards, Local Government Heritage, Conservation and Urban Design and industry awards & commendations.
People
Our team is led by Practice Principal and Design Director, Sam Crawford. Alongside the recognition for his built work Sam is highly regarded within the architectural profession. He has led humanitarian architectural projects, conducted gallery based and built research projects, been invited to serve as head-juror for the Australian Institute of Architects (AIA) Awards, and was a joint creative-director of the 2014 Australian Institute of Architects National Conference. Sam is co-chair of the Australian Institute of Architects’ Medium Practice Forum, and a member of the Government Architect NSW State Design Review Panel.
With a practice of our size, clients can be assured that Sam is intimately involved in each project. We work in an open-plan studio environment in collaborative teams to ensure the smooth delivery of projects across all scales. Our team is comprised of highly skilled professionals, graduates and students. This mix of team members ensures that each project benefits from the close attention of a dedicated project architect with a support team to efficiently deliver the project. We also have an experienced and dedicated documentation and detailing expert who brings extensive experience of construction detailing to each project.
LOCATION: Sydney, Australia
LEARN MORE: samcrawfordarchitects.com.au
This renovation is the latest evolution of a Sydney terrace house which has been the family home of our client since childhood. SCA is the second architect to work on this house, building upon the intelligent 2012…
Designed for our garden loving client in Artarmon, on Sydney’s leafy North Shore “House in the garden” is an addition to the rear of a modest, interwar bungalow set within a beautiful established garden.
A very long, narrow site in the heart of Darlinghurst, previously a commercial garage and bounded by terrace houses on all sides, called for intelligent planning to maximise sun penetration and flexible living.
Conway Atkins House responds to the familiar requirements of a family home renovation: a new bedroom, refreshed kitchen and bathrooms, and a lounge and dining room. This pragmatic brief provides a platform for exploring the intersection between…
Project: Sung Dobson House Architects: Sam Crawford Architects Project Team: Sam Crawford, Zoe Fitzherbert-Smith, Ken Warr Location: Cremorne, NSW, Australia Photography: Brett Boardman Sung Dobson House is a single family house extended and renovated by Sam Crawford Architects in
Project: Denney House Architects: Sam Crawford Architects Project Team: Sam Crawford, Wendy James, Chelsea Harper Location: Willoughby, NSW, Australia Builders: Jason Boyle, JBC Constructions Photography: Brett Boardman Denney House is a renovation and extension project completed by

