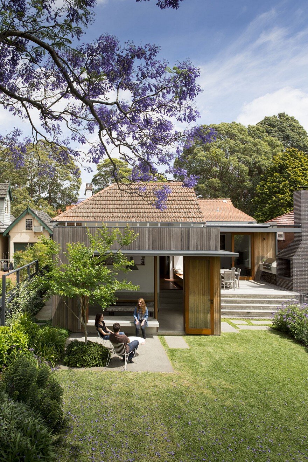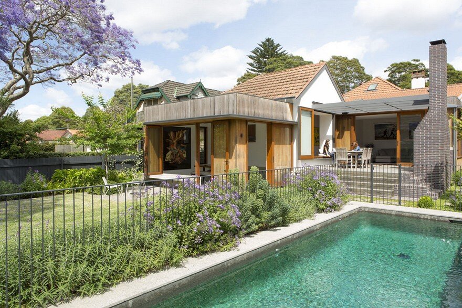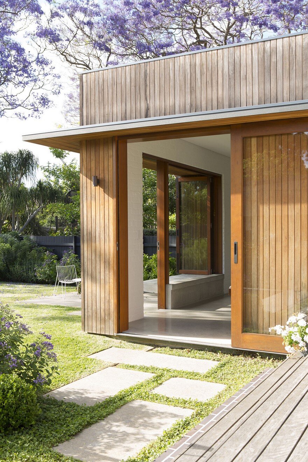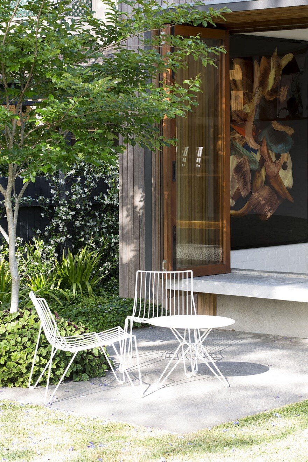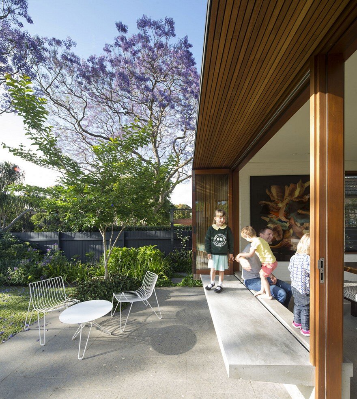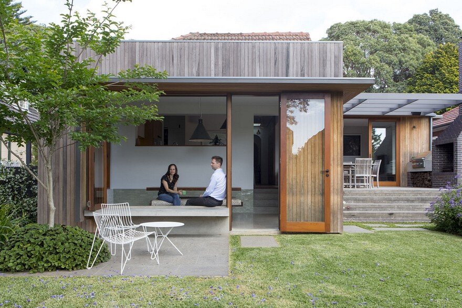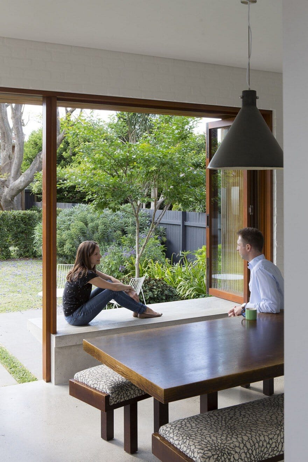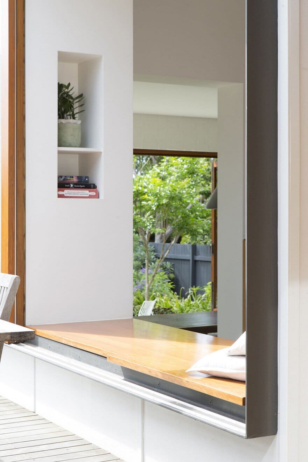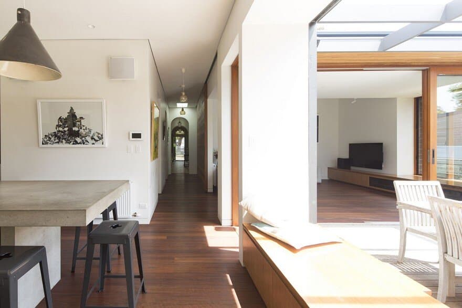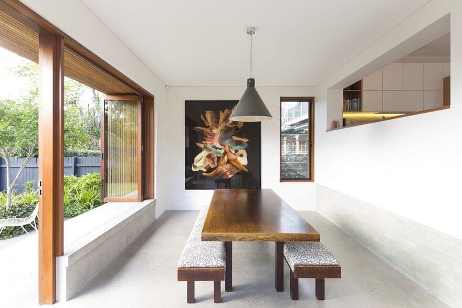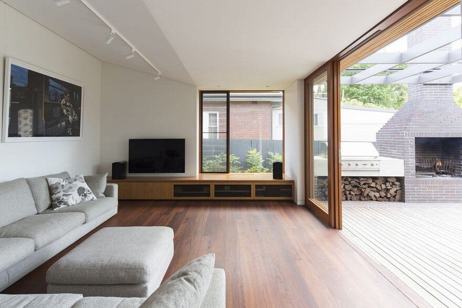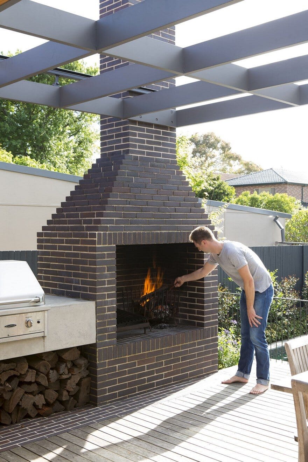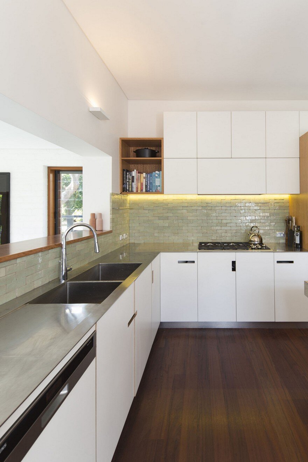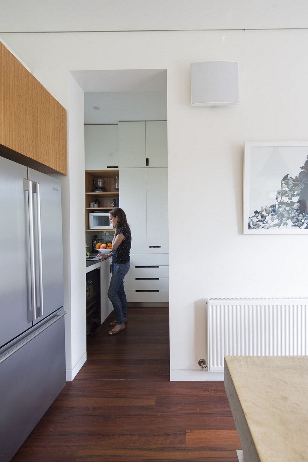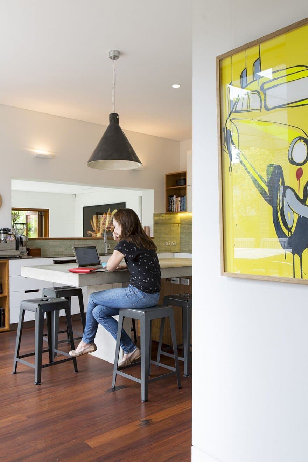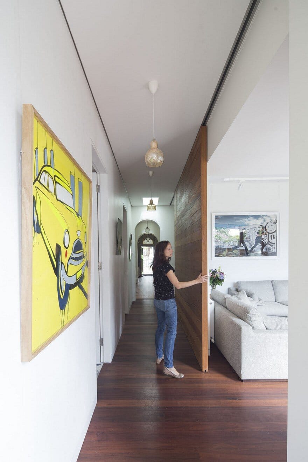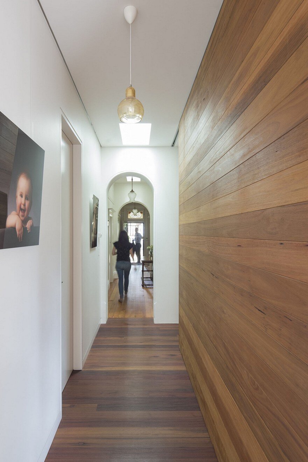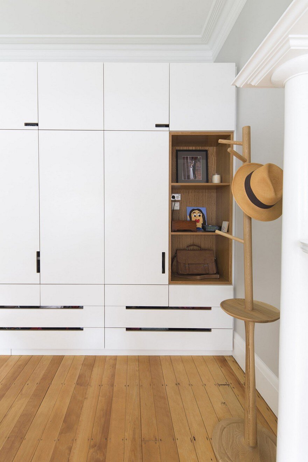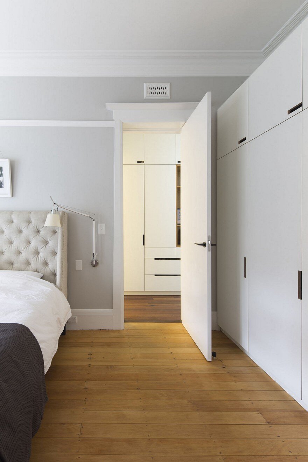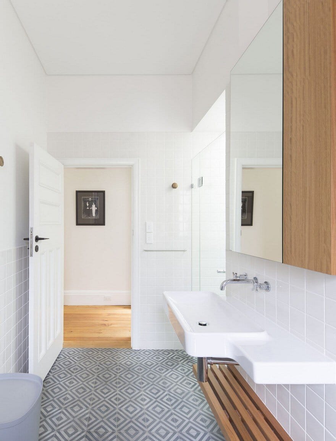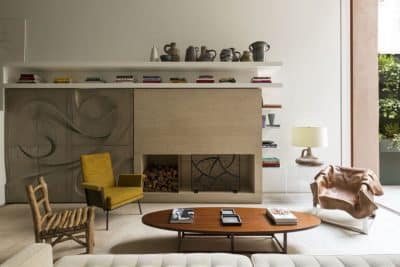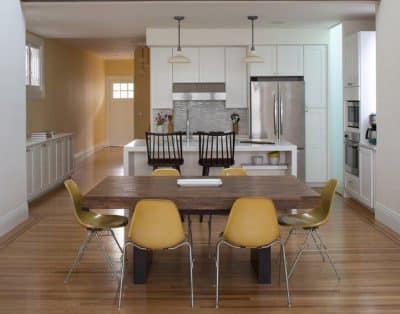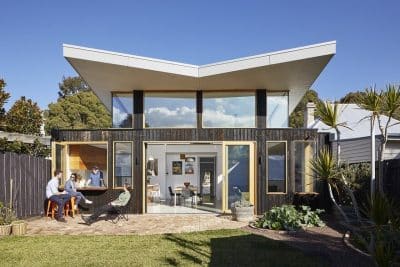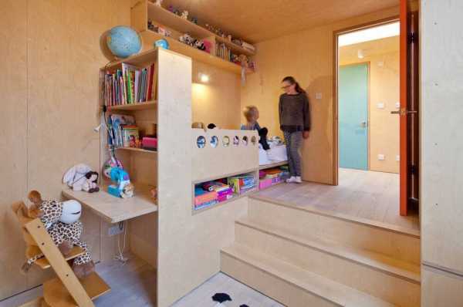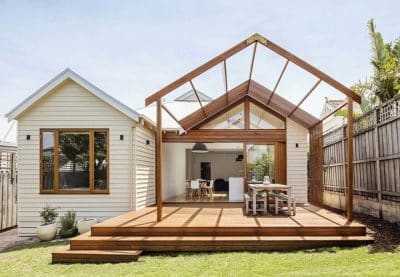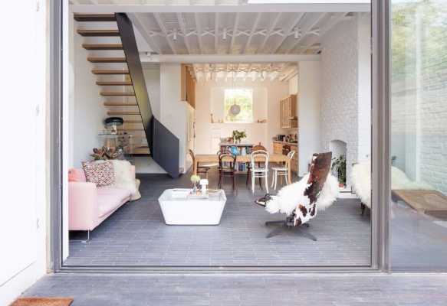Project: Denney House
Architects: Sam Crawford Architects
Project Team: Sam Crawford, Wendy James, Chelsea Harper
Location: Willoughby, NSW, Australia
Builders: Jason Boyle, JBC Constructions
Photography: Brett Boardman
Denney House is a renovation and extension project completed by Sam Crawford Architects, a design driven architectural practice based in the inner-west of Sydney, NSW.
From the architect: The Denney House in Willoughby is finished, much to the relief of the Denney household. Drawing on the charm and richness of the much loved federation bungalow, the house is now equipped with new indoor and outdoor living spaces to suit the evolving needs of a growing young family.
“Overall, we could not be happier with SCA’s work in relation to this project……..the design incorporates excellent use of the surrounding environment, particularly regarding light, airflow, solar heating and reuse of rainwater…….Sam and team achieved an exceptional result in the completion of our renovation” Joel & Julie – clients.
We have removed or stripped back unsympathetically renovated rear portions of the house, added a small amount of additional area of floor space, and made better use of the existing available space, including the old double garage, to form living spaces that link the house, garden and pool.
New spaces are clearly new, and yet sympathetically mesh with the old, retaining the primacy of the original federation bungalow.

