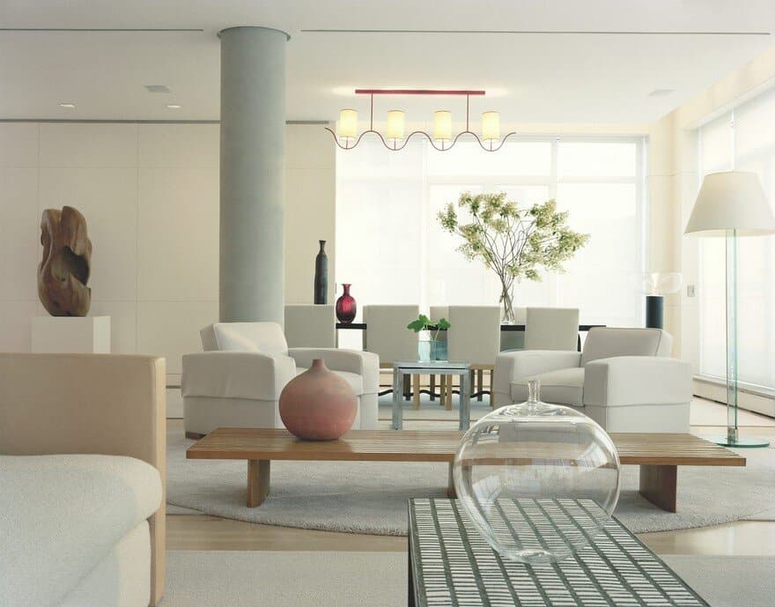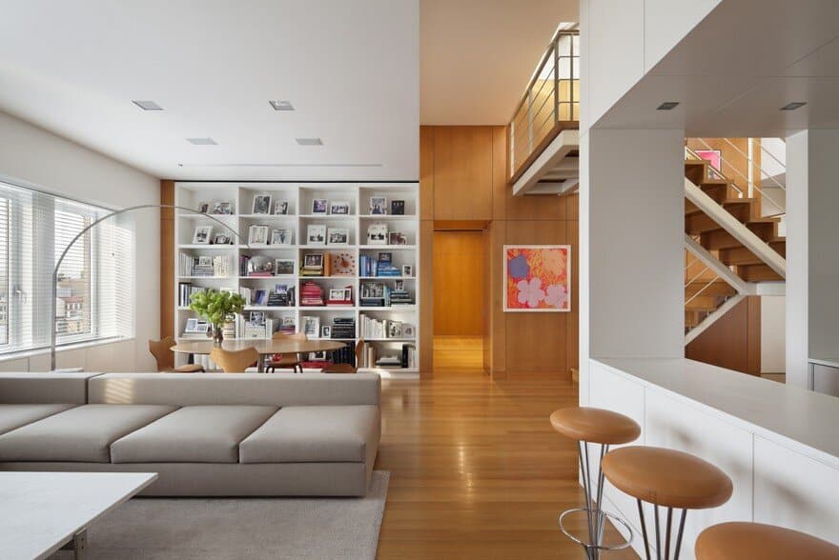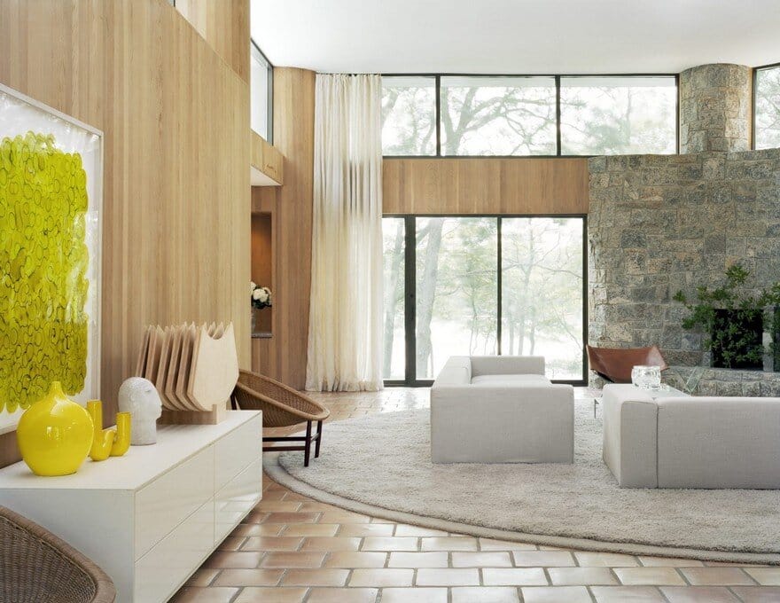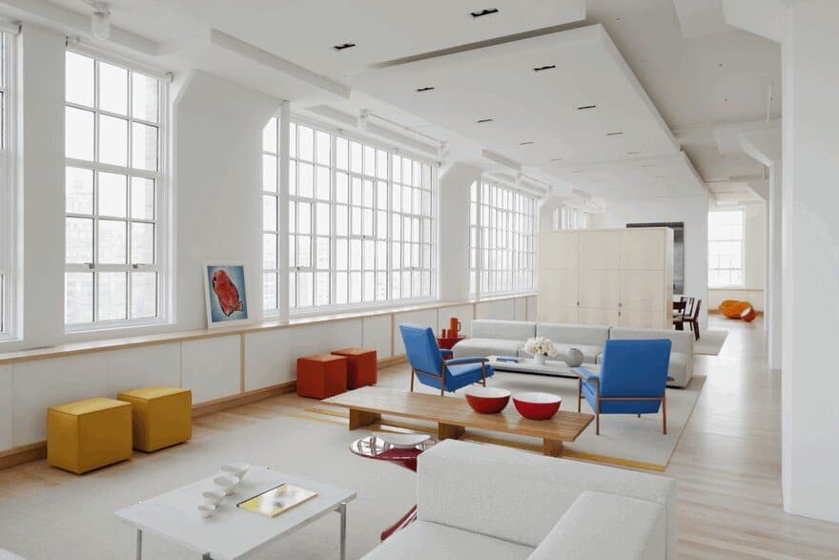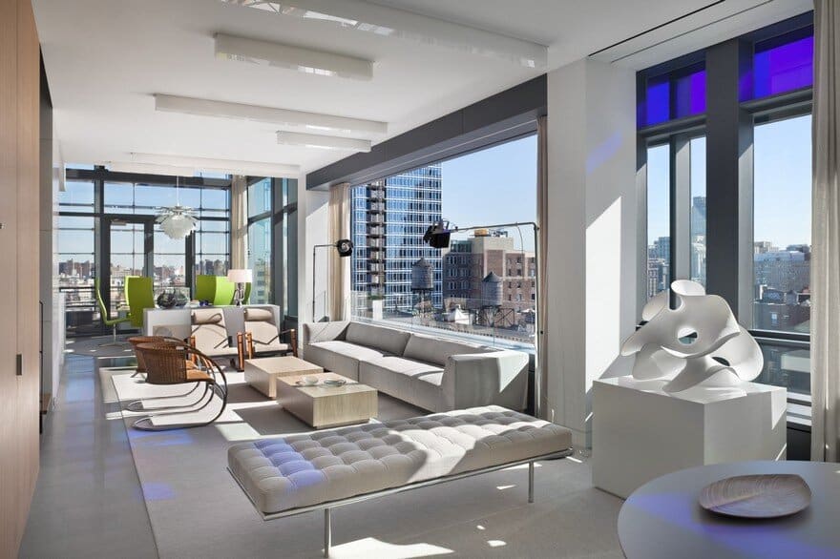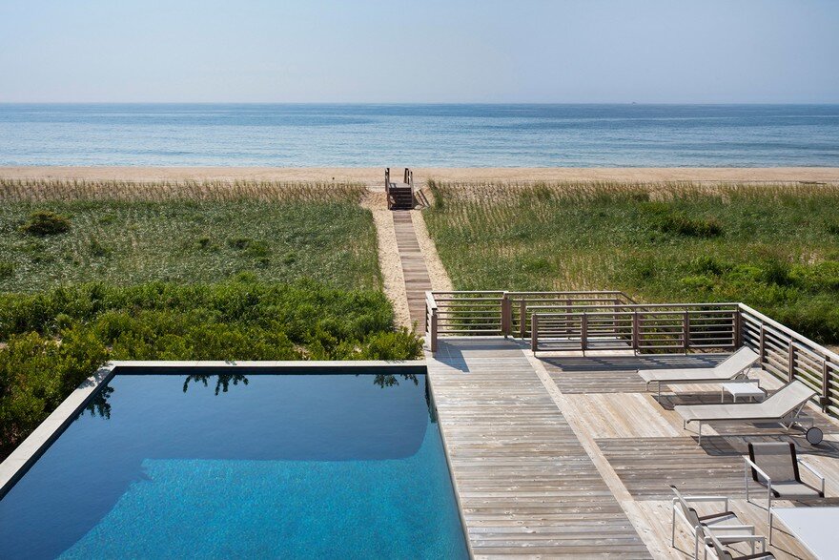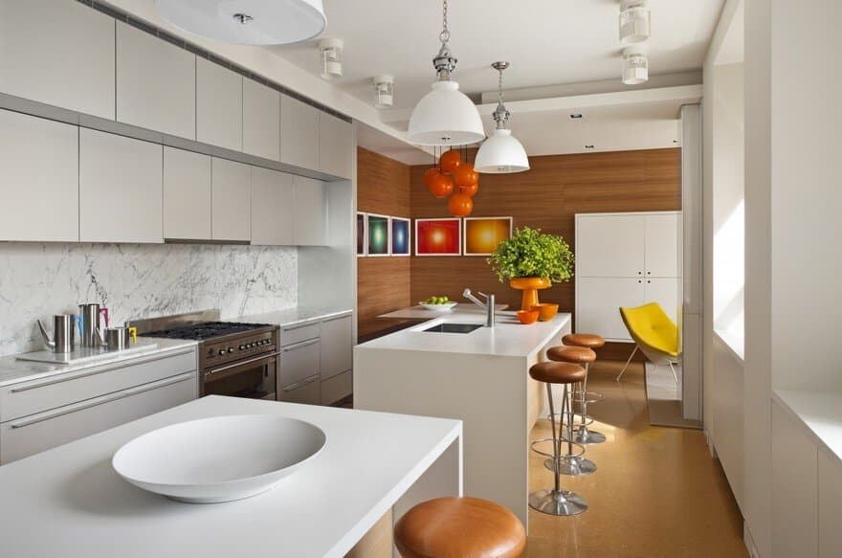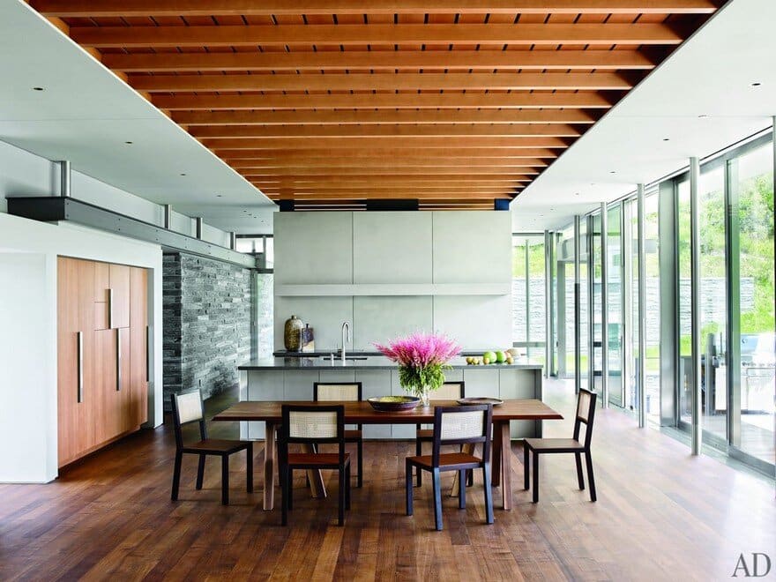SheltonMindel
The SheltonMindel brand continues the legacy of the firm founded by Peter L. Shelton & Lee F. Mindel in 1978 as Shelton Mindel & Associates. The firm continues to provide complete architectural, interiors and product design services for corporate, cultural, academic, retail, recreational, hospitality and residential clients, under the sustaining leadership of Lee F. Mindel, Architect, D.P.C., a New York Design Professional Corporation which performs all architectural services.
The firm is the recipient of twenty-eight AIA awards for architecture, seven Interior Design Magazine Best of Year awards for residential and commercial interiors; eighteen design awards from the Society of American Registered Architects, a Progressive Architecture citation, three Roscoe awards for product design, as well as three Good Design Awards and two American Architecture Awards from The Chicago Athenaeum.
LOCATION: New York, United States
LEARN MORE: sheltonmindel.com
In a dark closed plan with a centrally located elevator and stair core in a 4500 square foot prewar apartment overlooking the New York City Reservoir, open up the spaces to have a connection to the views…
Combine the two top floors of a Manhattan co-op building with outdoor space, and convert into a seamless duplex penthouse. The cubic nature of the volume created about the opened up slabs emphasizes the verticality of these…
In order to preserve the grandfathered zoning proximity to the water, the exterior of the Georgica Pond house had to remain in tact. This transitional building type, a softer form of modernism is comprised of curving walls…
To take advantage of the unobstructed views of Manhattan on three exposures in this Art Deco, industrial building as it stands freely at the foot of the open network of crossroads that feed the Holland Tunnel.
In a sleek modernist tower adjacent to Manhattan’s Hudson River, create a one-bedroom residence without compromising the architectural integrity of this iconoclastic building. Two geometries take precedent in this building, as Manhattan’s grid meets the angled geometry…
Jean Nouvel’s large-scale curtain wall is a highly resolved and powerful element that must interact and inform the resolution of the new residence. A series of fully articulated components allow visibility of three sides …
The Ocean Pond Residence is neither the retro modern, upside down house nor a McMansion. In fact its footprint is less than 3,500 square feet on a 42-acre site. It is organized in section like a Fibonacci…
In a historic residence on Manhattan’s 5th Avenue found in its estate condition as built in 1930’s, revitalize, renovate and create a civic residential space suited to the owners penchant for philanthropy; A modern think tank and…
Architects Bohlin Cywinski Jackson and SheltonMindel & Associates have collaborated to design this Aspen residence. The Independence Pass Residence is sited at the edge of a nature preserve in Aspen, Colorado with views of an alpine meadow,…

