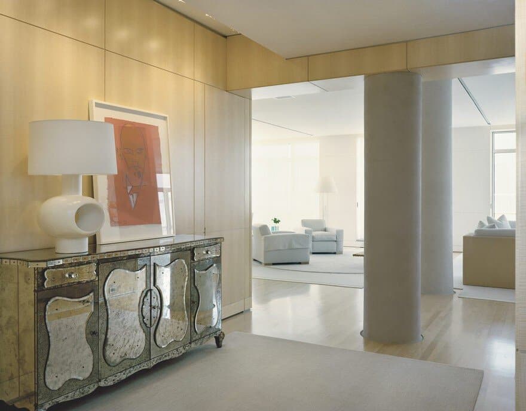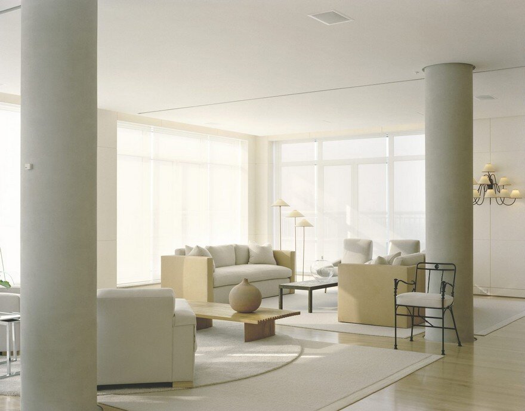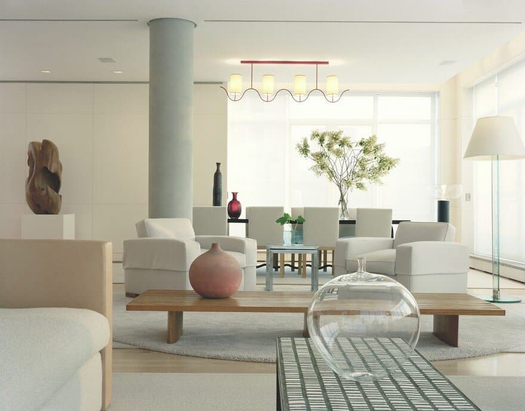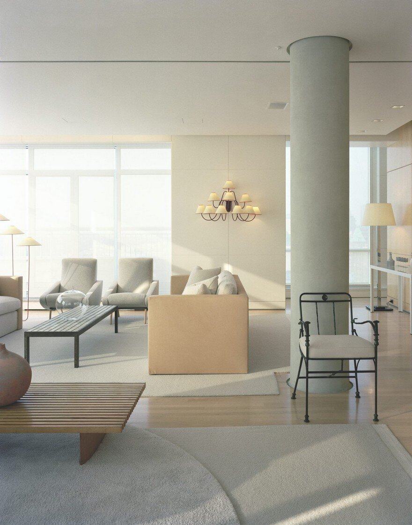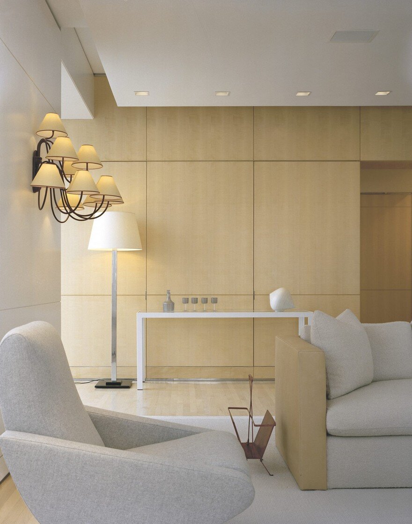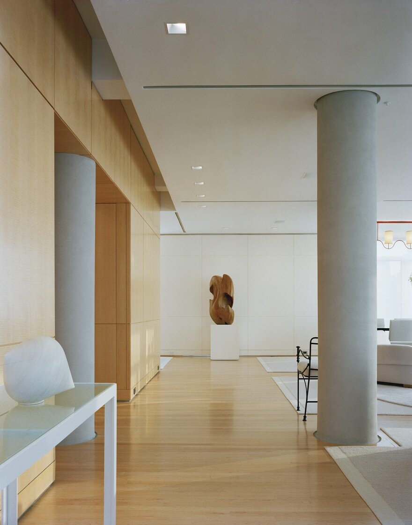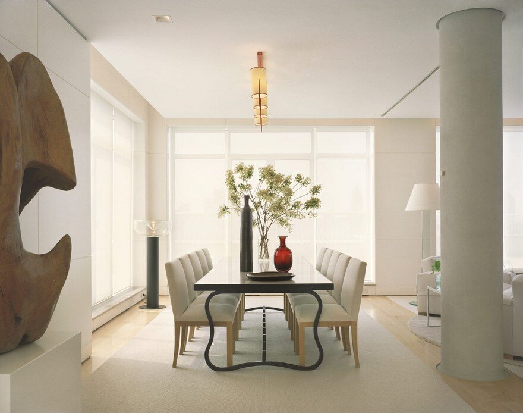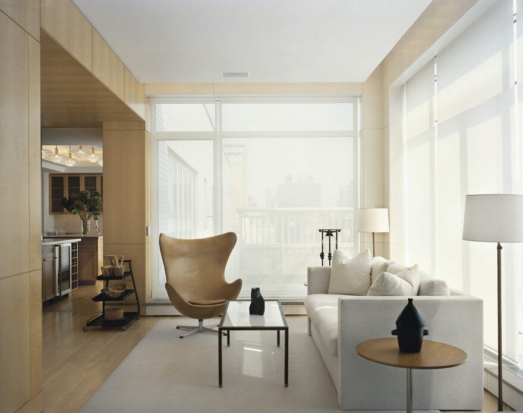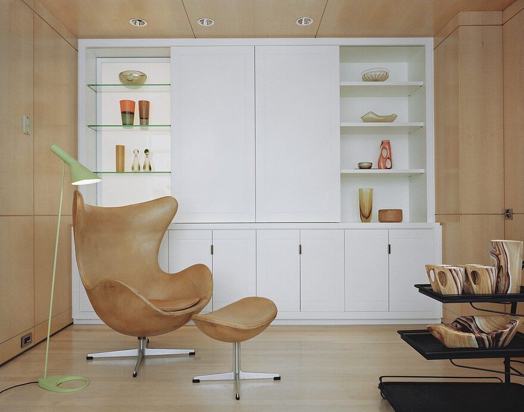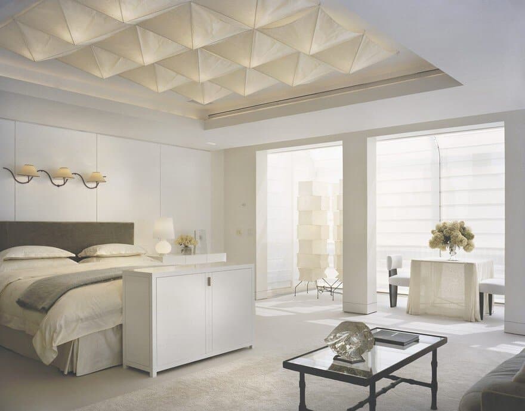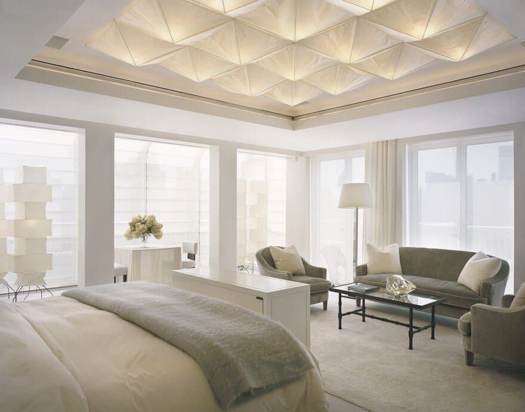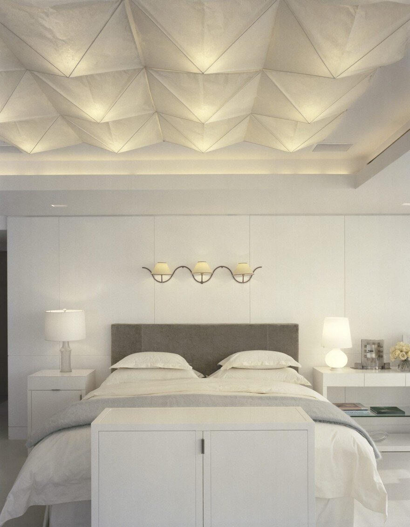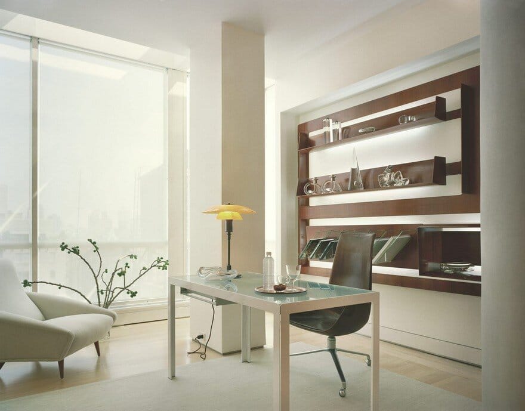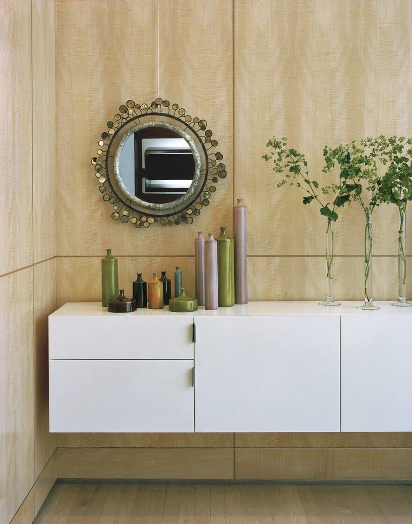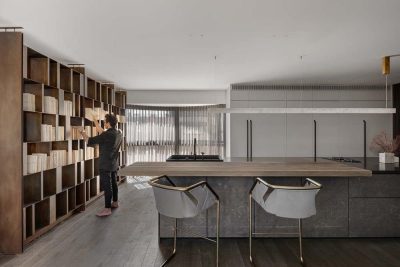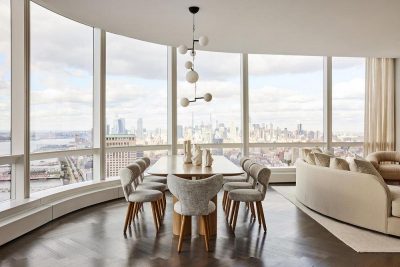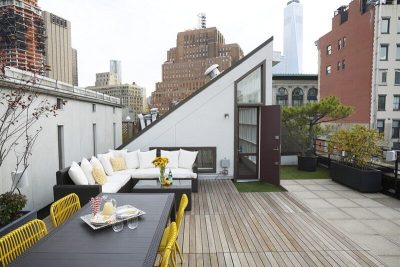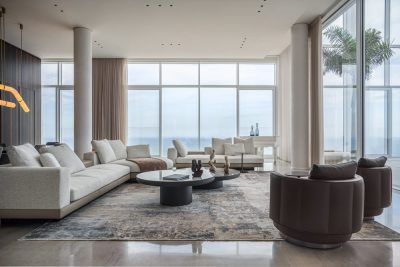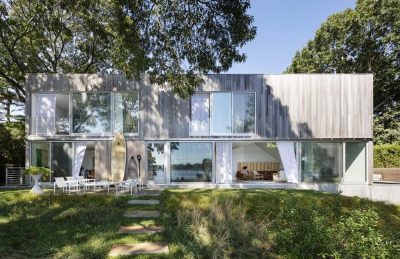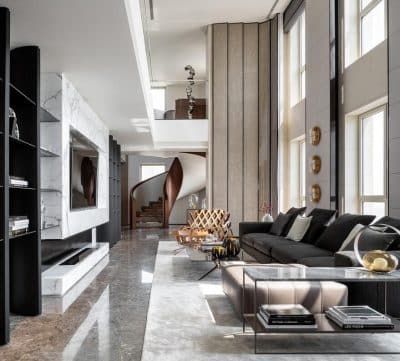Project: Fifth Avenue Penthouse Pied-a-Terre
Architects: SheltonMindel
Location: New York City, United States
Photography: Michael Moran
Text by SheltonMindel
Problem: In a dark closed plan with a centrally located elevator and stair core in a 4500 square foot prewar apartment overlooking the New York City Reservoir, open up the spaces to have a connection to the views and light.
Solution: A white entry cube masks the central location of the existing elevator and stair core. A series of concentric layers of white lacquered millwork, floor to ceiling glass, and walnut cabinetry culminate in the spectacular views of New York’s Central Park, Reservoir and the Guggenheim Museum. Spaces have no beginning and no end as they appear to continue around the buildings core through layers of transparencies. A rich palette of materials transcends reductive minimalism to provide a juxtaposition of rich and refined materials defined by the presence of light.

