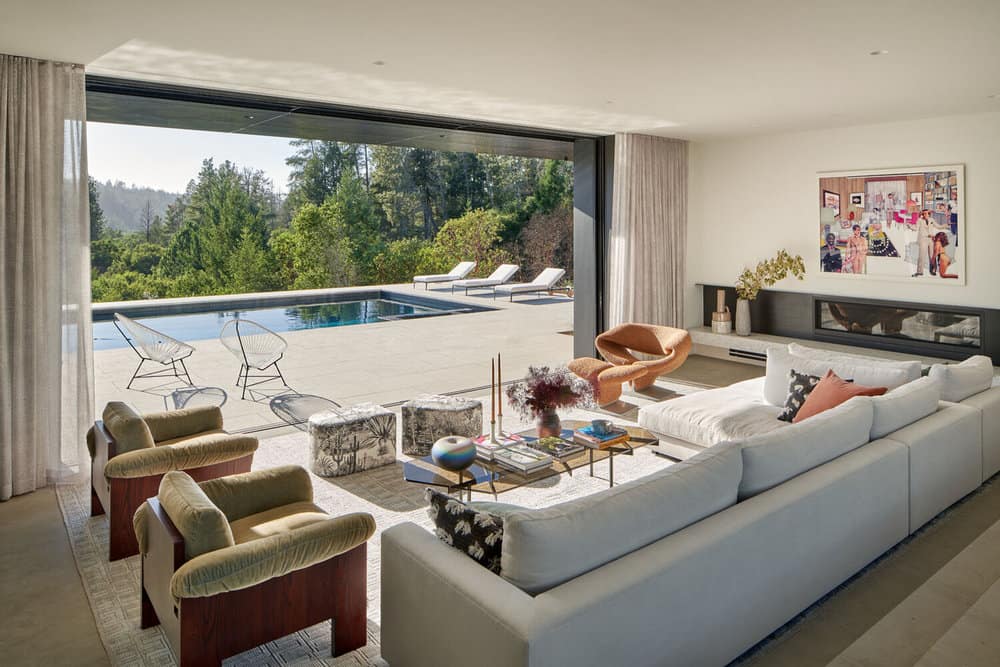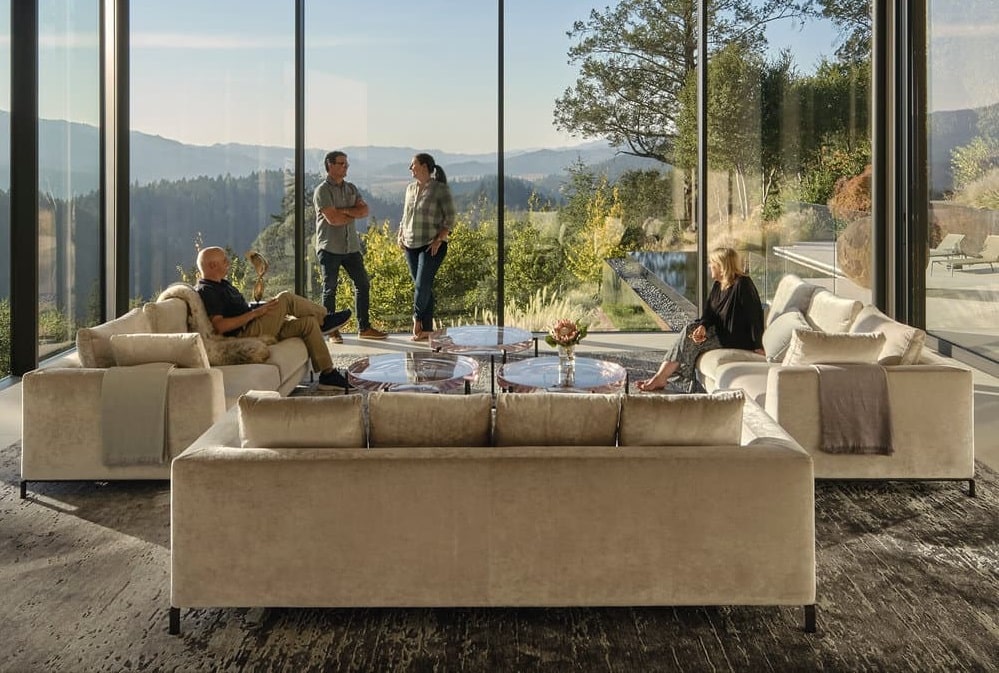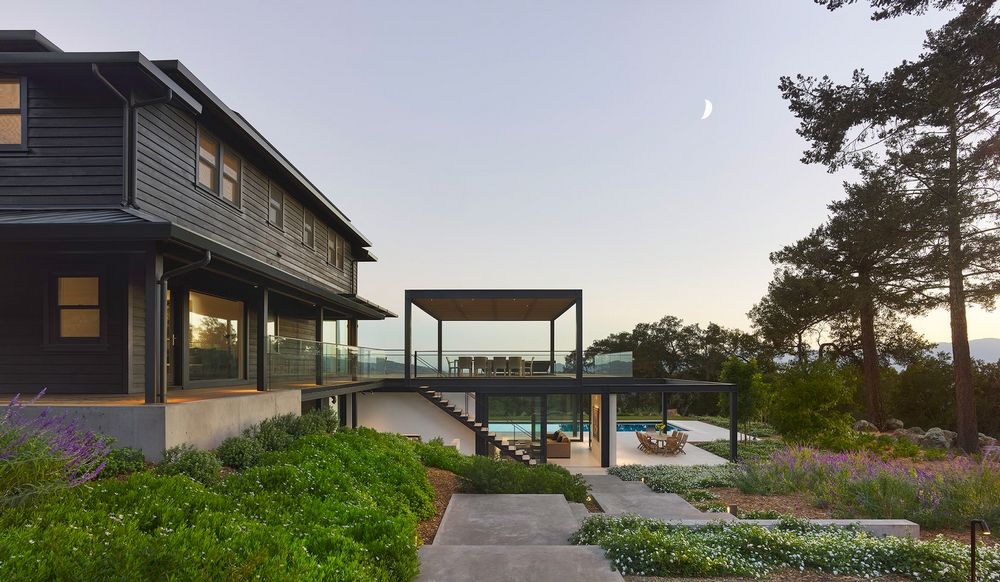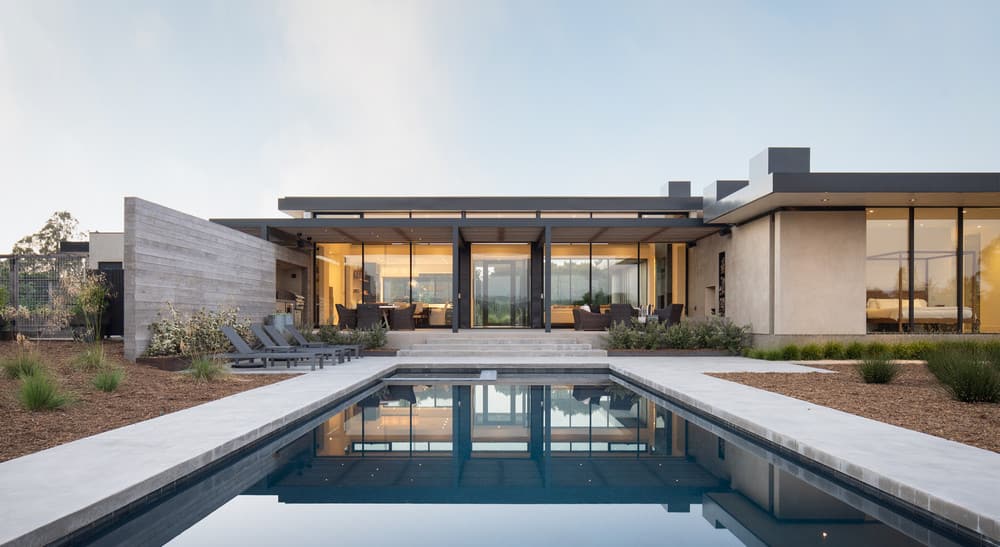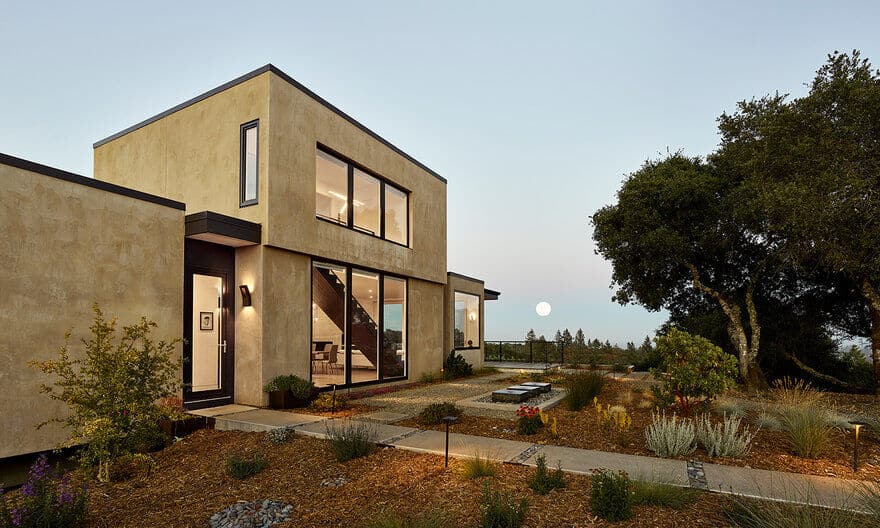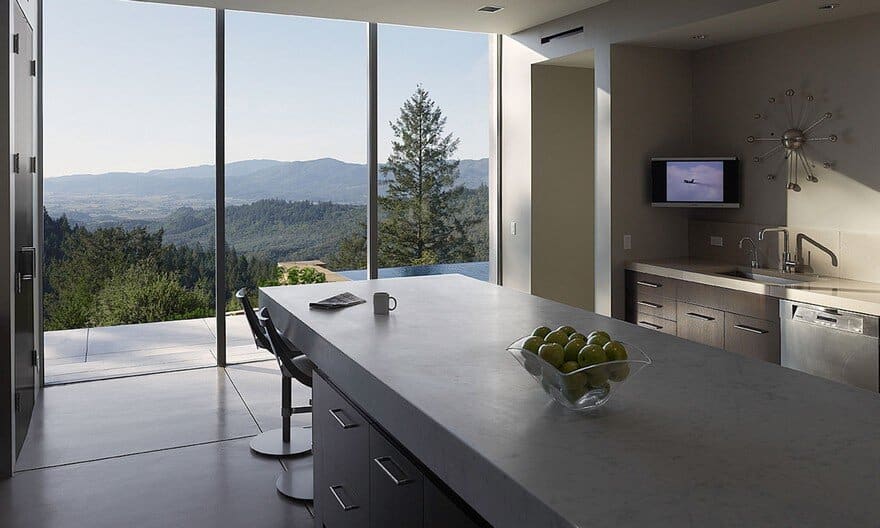Calistoga Weekend House / Signum Architecture
Set in the mountains between Sonoma and Napa, this weekend home is just 10 minutes from downtown Calistoga, but it seems much further removed. Our involvement with the project began early. Familiar with the valley and the…

