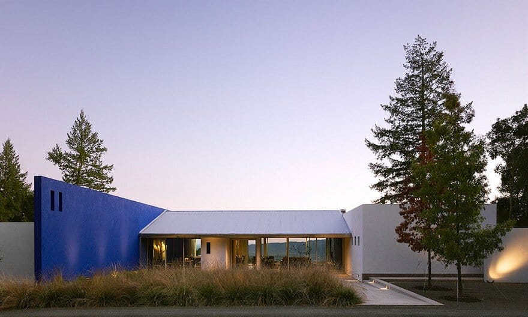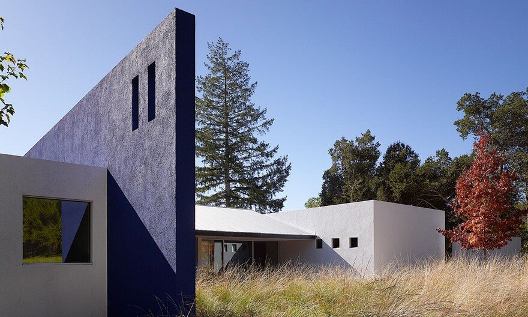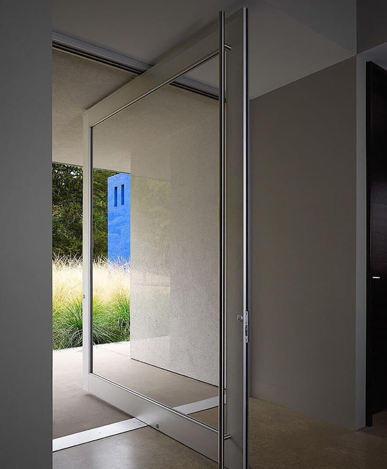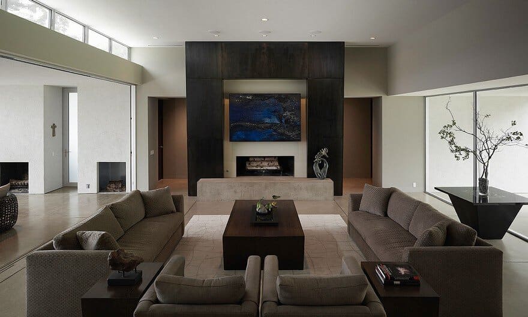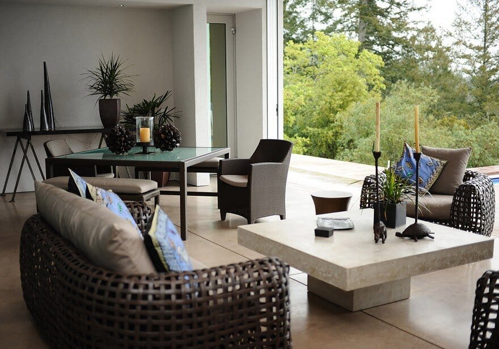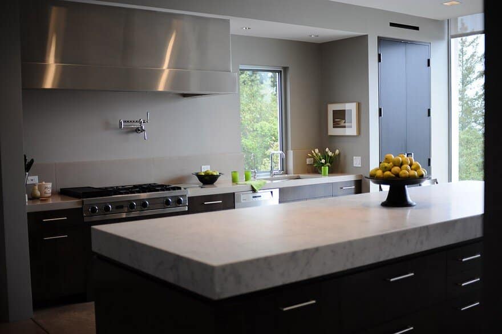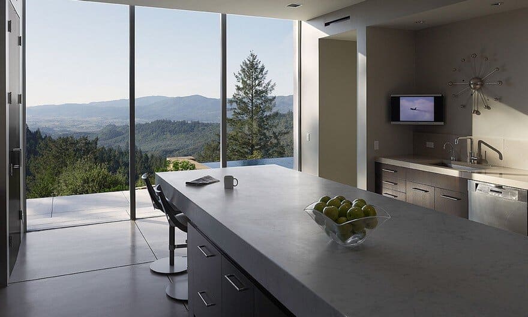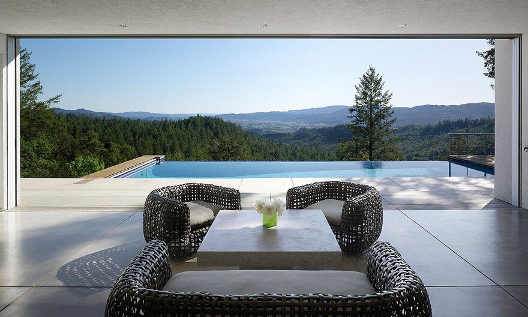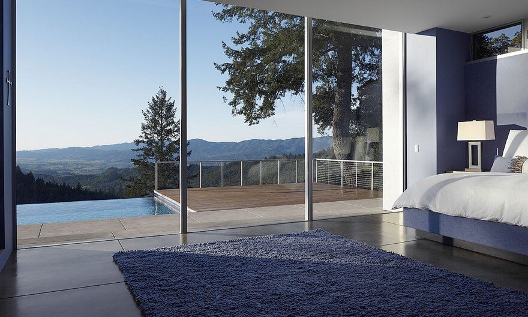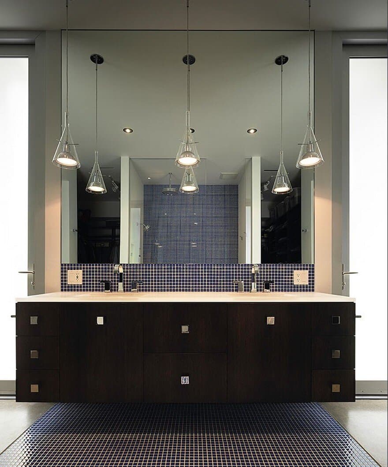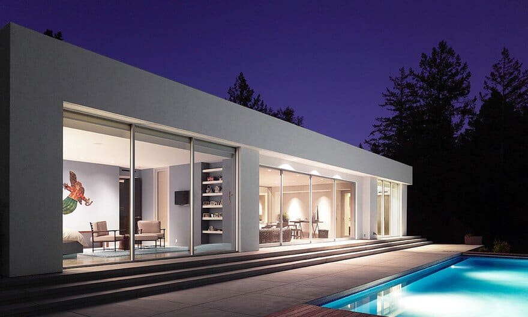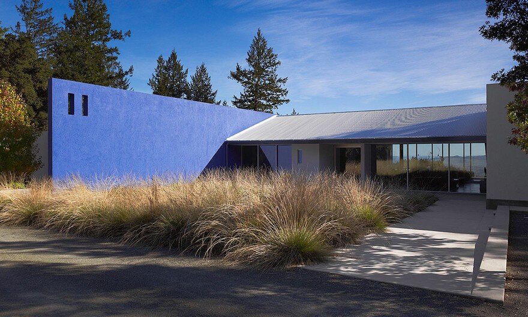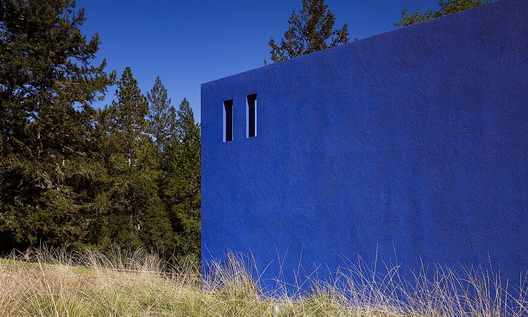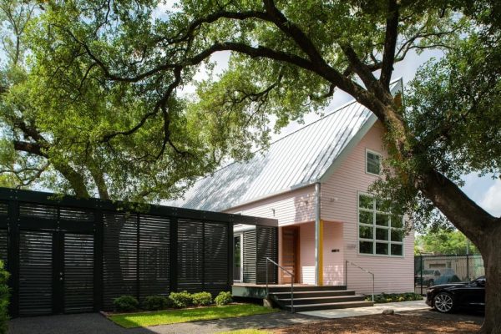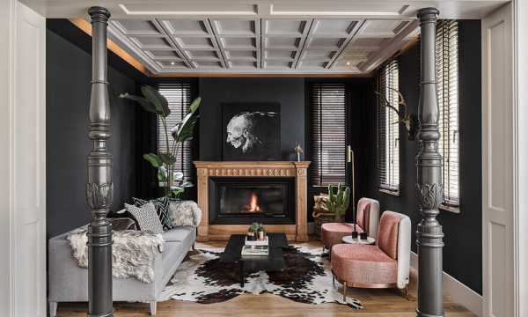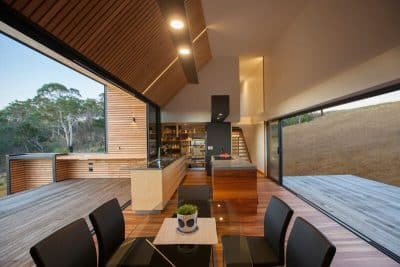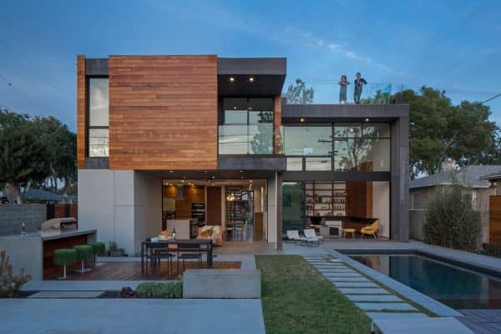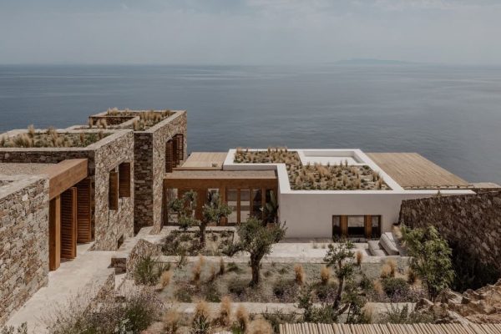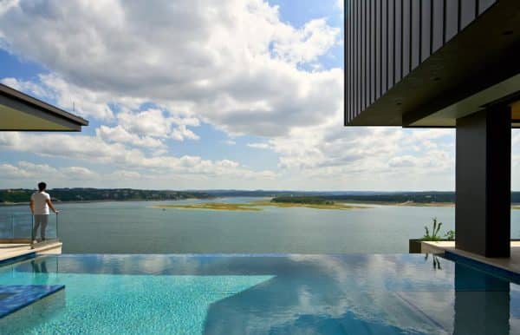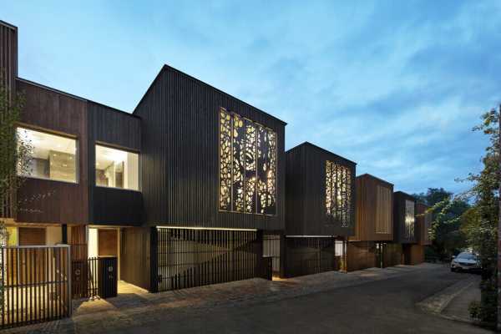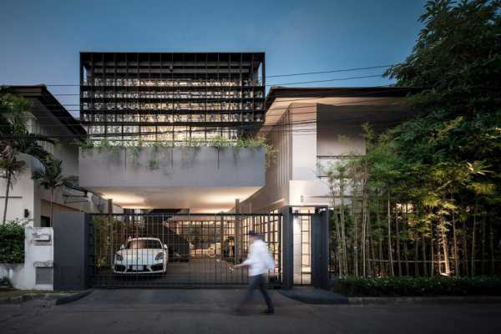Architect: Signum Architecture
Project: Casa Cielo Azul
Interior design: Leslie Wilks Design
Location: Angwin, California, United States
Photography: Adrian Gregoretti
When approaching this property nestled in the hills above St. Helena, the visitor doesn’t preview the extraordinary view until arriving at the edge of the hill. Sited to capture that surprise and designed to invoke the response the owner had to a small, blue glass tile, the home exudes an exquisite tranquility. Once inside, the energetic juxtaposition of open and intimate spaces accommodates both private life and entertaining.
The soaring blue wall directs toward the main view, with texture giving it depth and two rectangular perforations connecting it to sky. When the light is just right, the wall and the sky appear to merge. The use of saturated color and large, flat planes recalls the sensual, modernist work of Luis Barragan, yet the transparency and the flow of the house is a clear expression of contemporary wine country life.
Casa Cielo Azul includes 2 bedrooms, 2 ½ baths, office, wine cellar and covered terrace. Floor to ceiling glass in the kitchen, where the owners spend most of their time, fills the room with natural light. Indoor materials and floor treatments flow out onto an open terrace, further blurring the boundary between outdoors and in.

