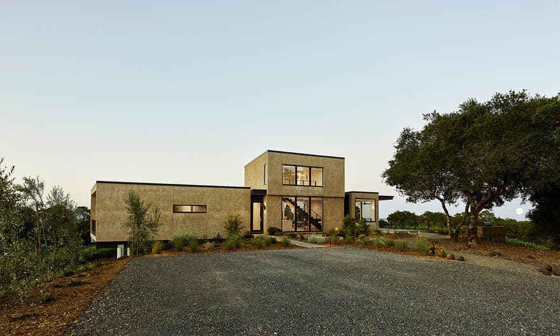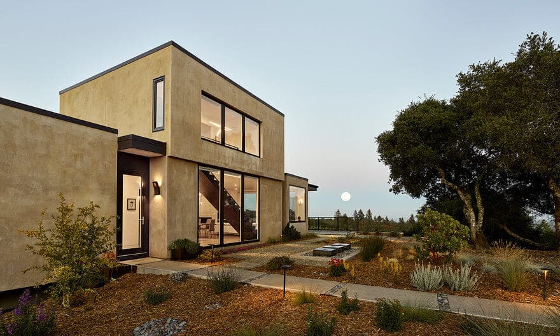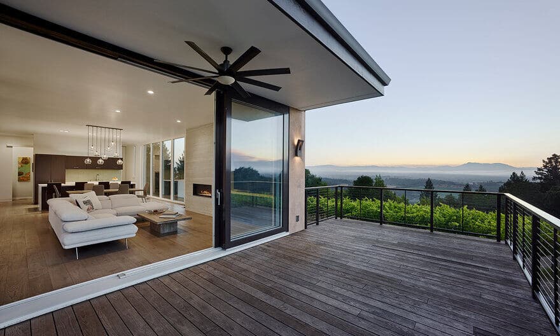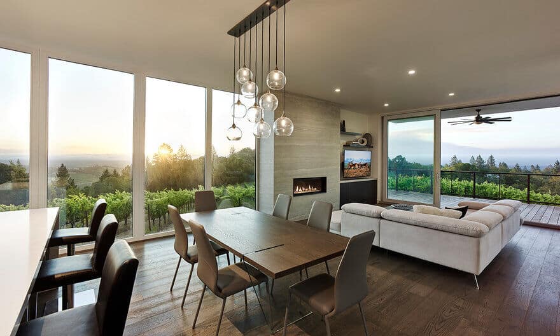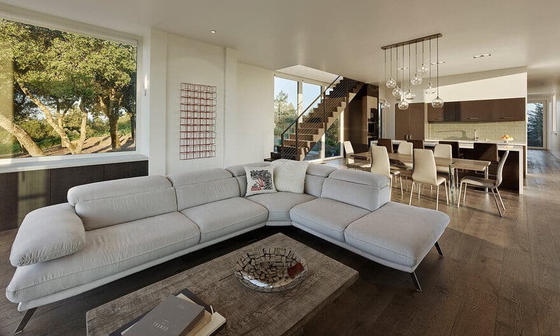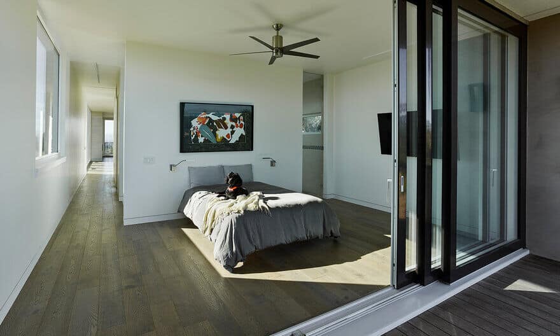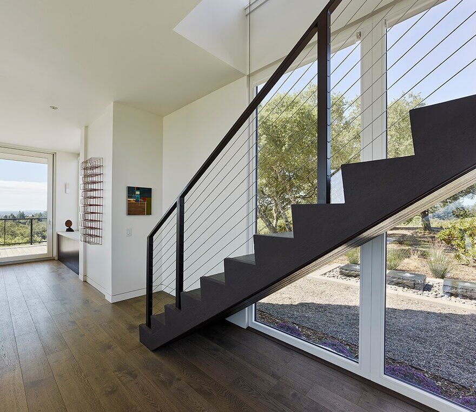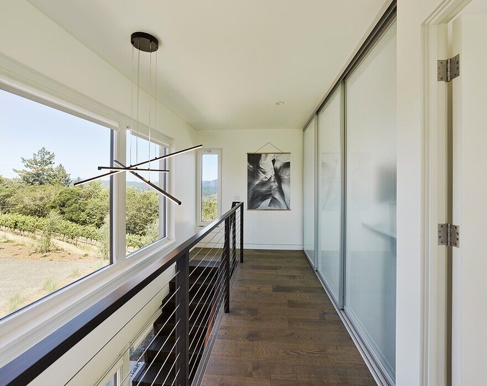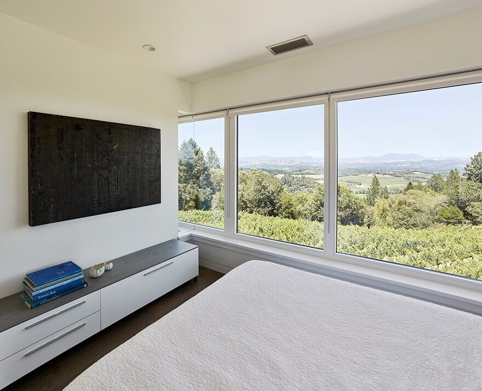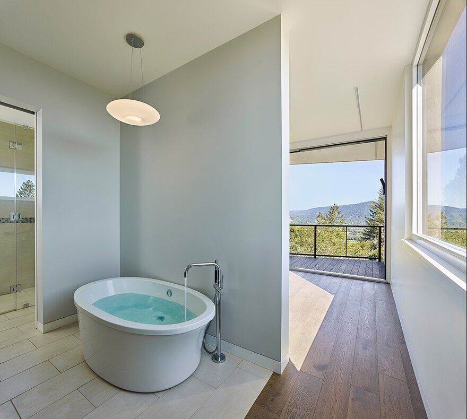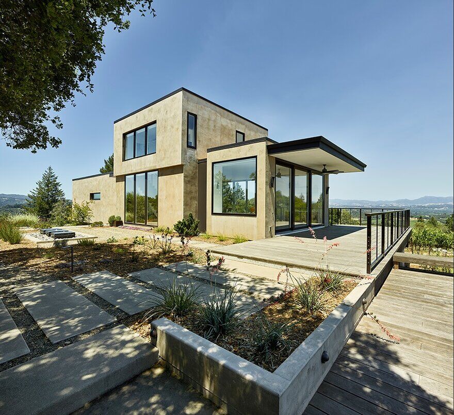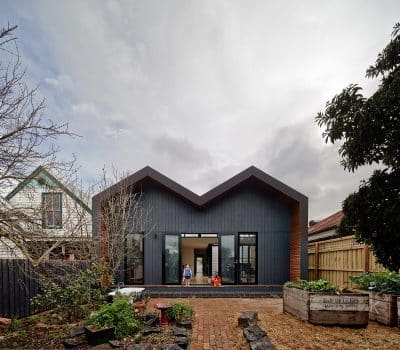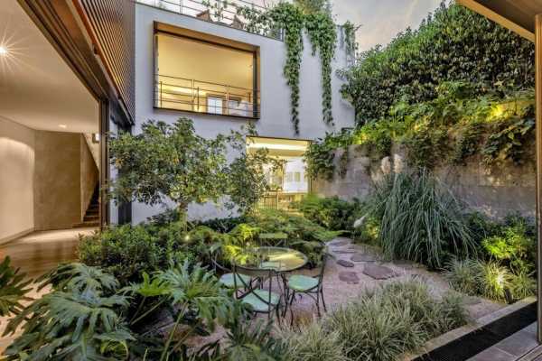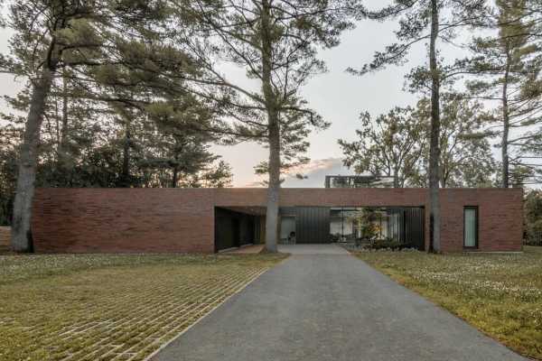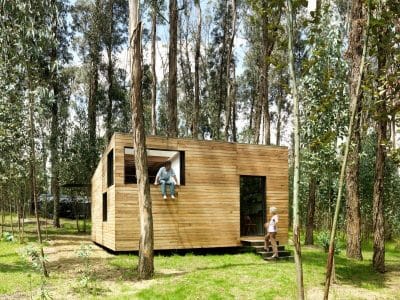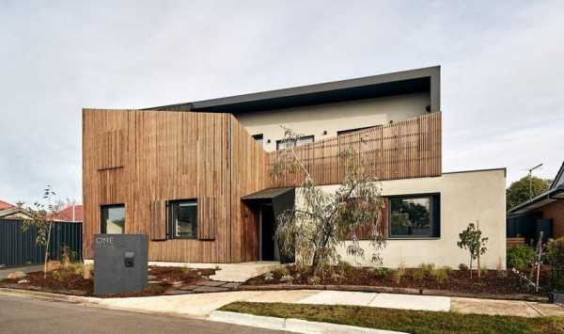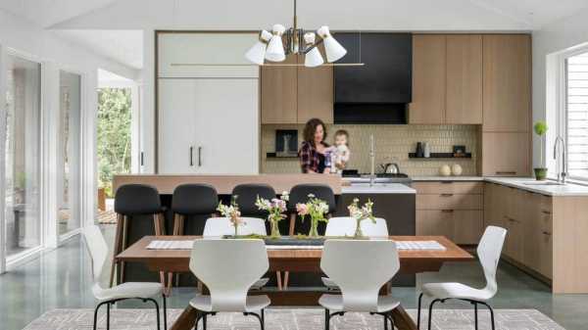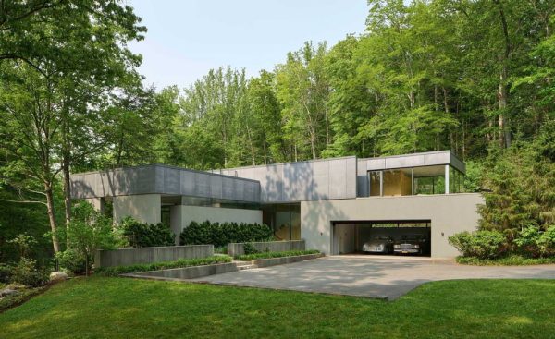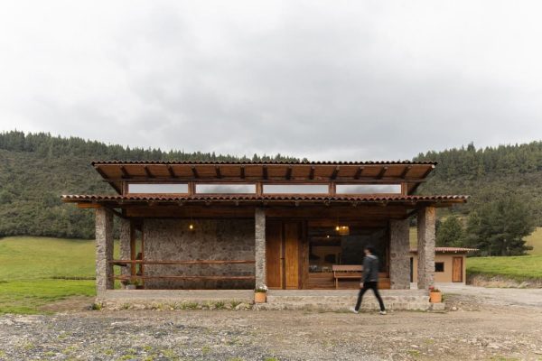Project: Forestville Residence
Architects: Signum Architecture
Design: Jarrod Denton
Builder: Paul White Construction, Inc
Location: Forestville, California
Photography: Adrian Gregoretti
Quintessential West Sonoma County living on a modest budget floating above a 22 acre existing vineyard knoll top site. Arriving at amongst the vineyard the entry path strolls along a mature grove of oak trees before revealing Mt St. Helena and planes in the distance arriving at the Sonoma County Airport. The elegantly simple layout was conceived by orienting the four axes of the home to capture the best of Sonoma County.
The South end of the home is the active living, dining, kitchen and outdoor entry deck which views out towards the distant city lights of Santa Rosa and Cotati. The long East facade of the home with floor to ceiling windows allows one to stand on the precipice of the rolling Chardonnay vineyard block below and the Mayacamas mountains beyond. The warm early morning light grazes all rooms of the house.
The quiet master bedroom and exterior deck is oriented North towards Mt Jackson, the Russian River, and the rich redwood tree scape found in the likes of Armstrong Grove. In the evening as the fog starts to roll in from the Coast through Occidental, the long Western facade has a commanding view of the theatrical show that unfolds every evening as the temperatures cool off for the night and the sun starts to set.
The owners requested a modest 2,000 square foot residence that lived comfortably, was highly functional, consisted of durable building elements, provided a light impact to the existing site and meet a fixed budget.
In the construction of the Forestville Residence only 45 cubic yards of soil was moved on the site. The layout is based upon the full use of a 4’x10′ sheet of plywood with no waste. Passive house windows and doors throughout the residence for quality air tight, thermal bridge free design, and reduced the size of mechanical systems. A laminated all wood staircase with a profile as narrow as 3 1/4 inch is prominently featured behind a window wall as one approaches the home.

