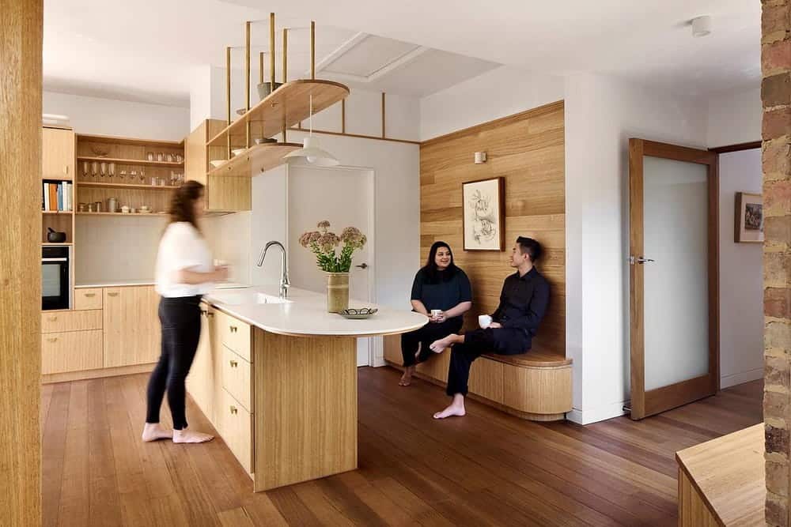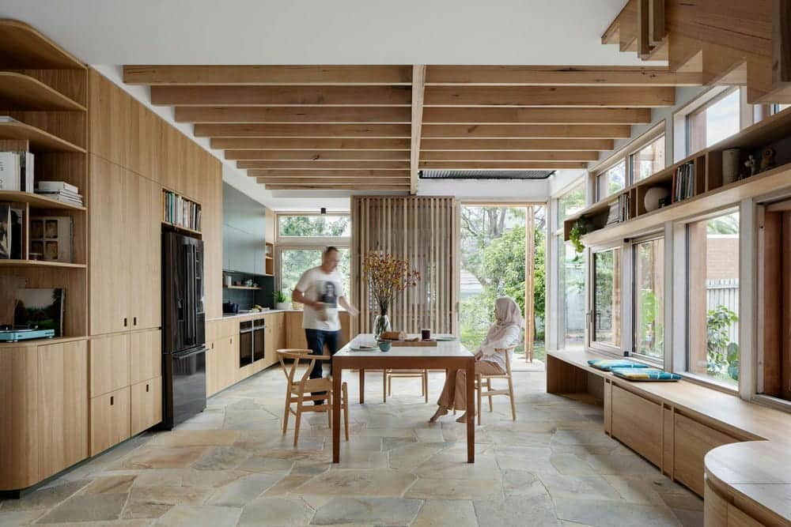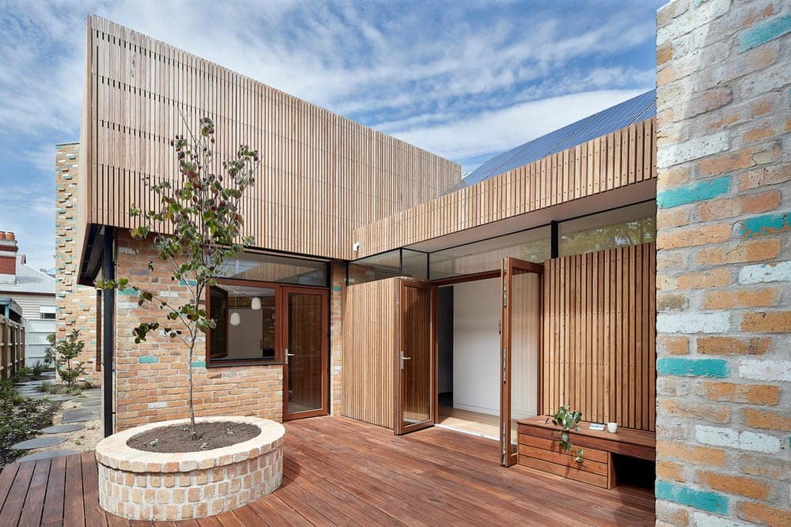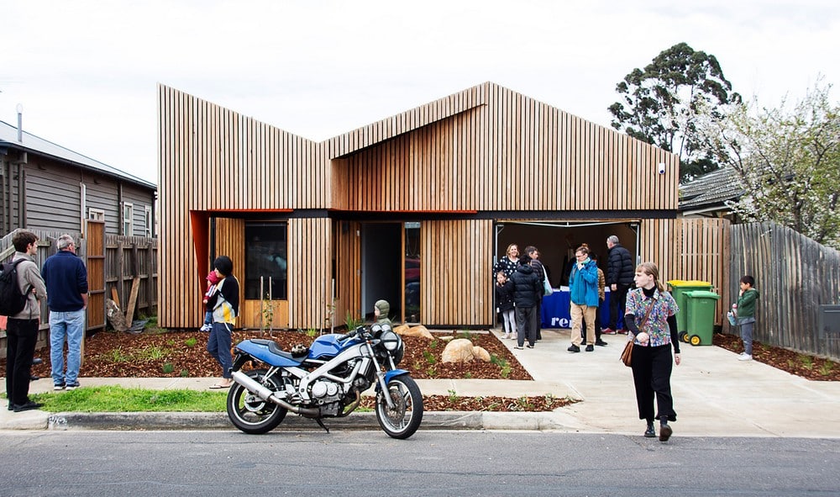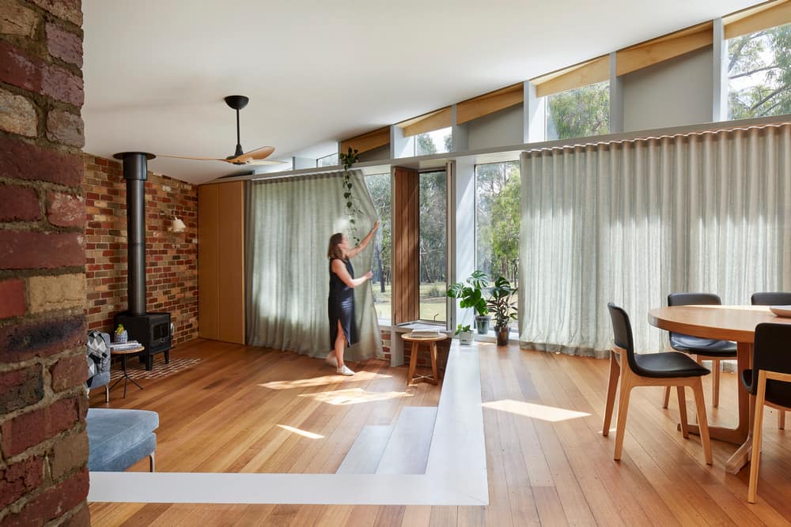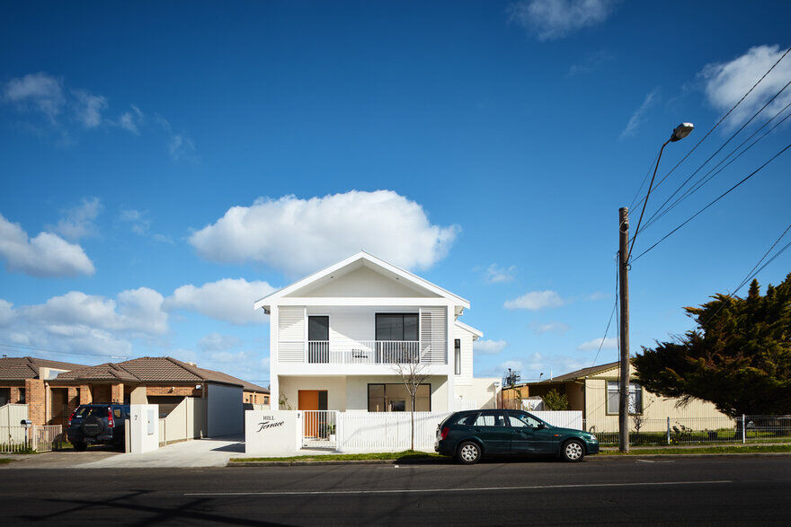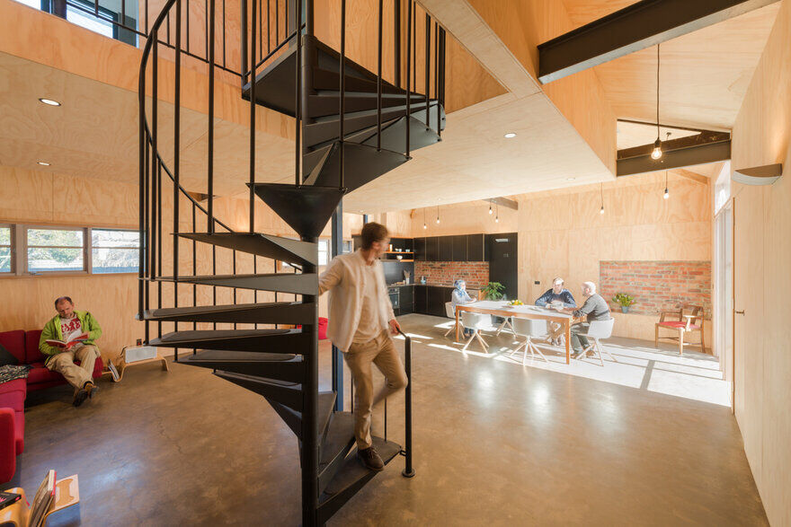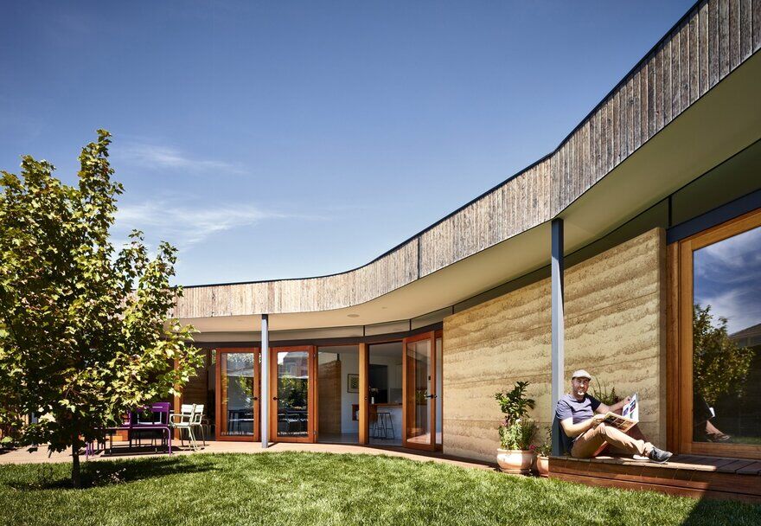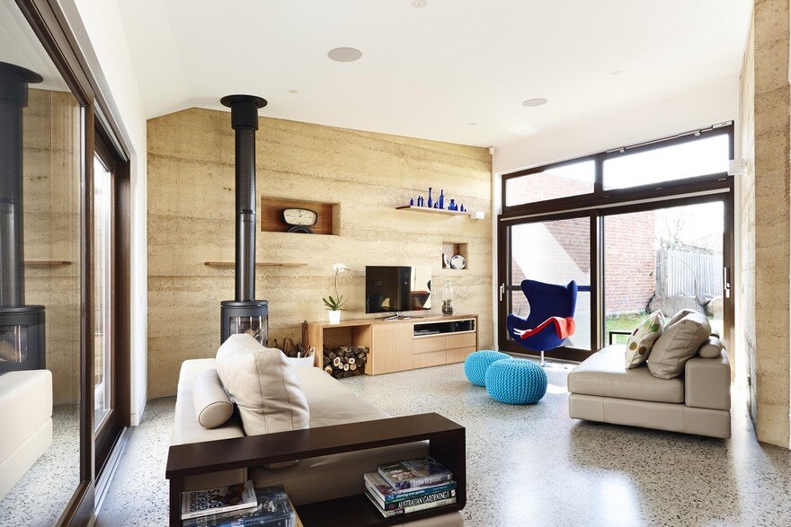Steffen Welsch Architects
Steffen Welsch Architects applies the spirit and ideals of Bauhaus architecture, one of the most influential modernist art movements of the 20th century, by aspiring to combine art with technology and social responsibility.
We aim to develop and sustain meaningful and fulfilling relationships with the people with whom we work. We see no separation between builders, consultants, patrons, and architects, because we believe the finest architecture comes through a shared vision and commitment.
Within our team we run “design studios”, where each member of the team creates and pitches a design concept – an approach that builds team capacity while generating great ideas for each project.
Our architecture is flexible, practical, budget-controlled and personal, and emerges through an inclusive process that we believe culminates in beauty.
LOCATION: Collingwood, Victoria, Australia
LEARN MORE: steffenwelsch.com.au
Subtle Shifts Home by Steffen Welsch Architects demonstrates that bigger isn’t always better. Instead of prioritizing size, the project proves that thoughtful design can achieve sustainability, flexibility, and comfort within an existing footprint.
The Life Cycle House by Steffen Welsch Architects is a thoughtful extension to a modest weatherboard home situated in a quiet suburban street. This project is not just an addition; it’s a carefully considered organism that blends…
When I took my son to see the house in the midst of its completion, through his eyes, it unfolded as an endless structure, ‘a house that never ended’ – in his young mind, it appeared as…
This Californian Bungalow Family Home aims to reduce operational energy through passive solar and services and minimise embodied energy through compactness and choice of materials.
Beach Slice House is a holiday home an hour’s drive from Melbourne, and a five-minute walk to the shore of Western Port Bay. Sitting on a bush block, it is humble and relaxed, designed to holiday. A…
Typical townhouse developments often have poorly planned layouts, uncoordinated and unnecessarily complex building forms, and eclectic material palettes.
Located in Melbourne’s inner-city opposite a suburban train station this is a re-assembly of an old dilapidated factory building to become a home with studios for an artist and musician.
This design for a rammed earth extension to a Californian Bungalow goes back to personal key experiences of places. However, I was less interested in a building itself but the interaction it generated and asked why. That…
Hemp House, a dual occupancy home for three generations to explore co-housing, was built in a combination of rammed earth, timber and Hempcrete walls. It created a very beautiful and healthy environment

