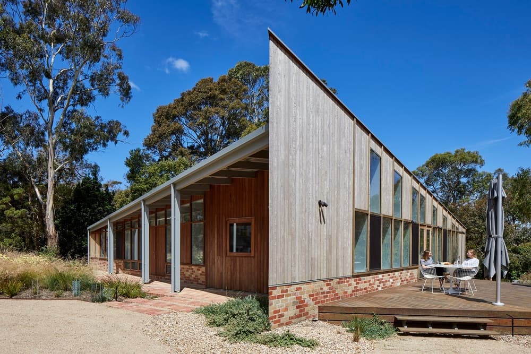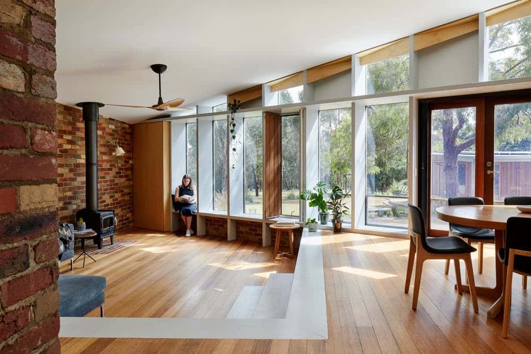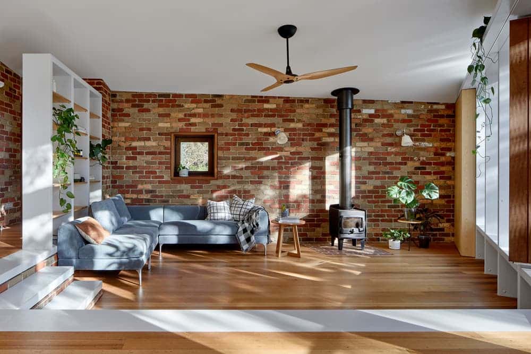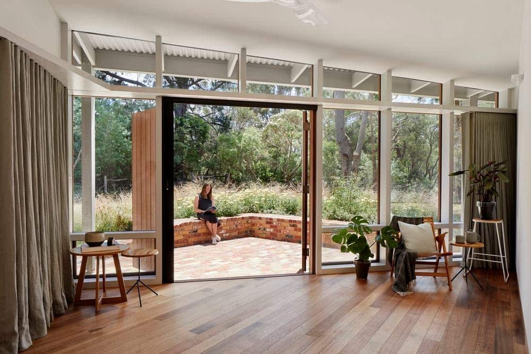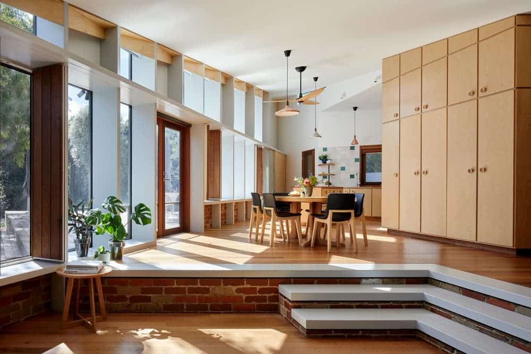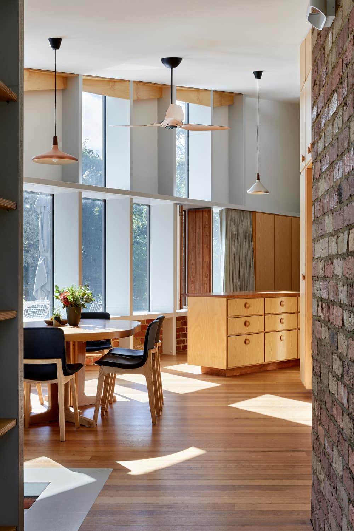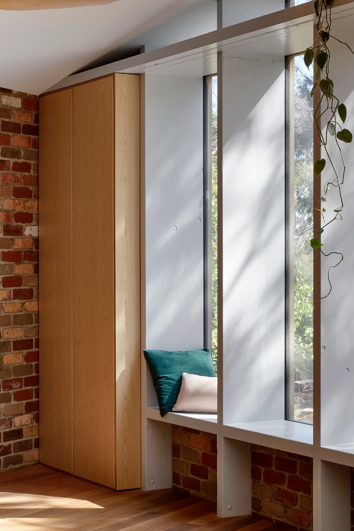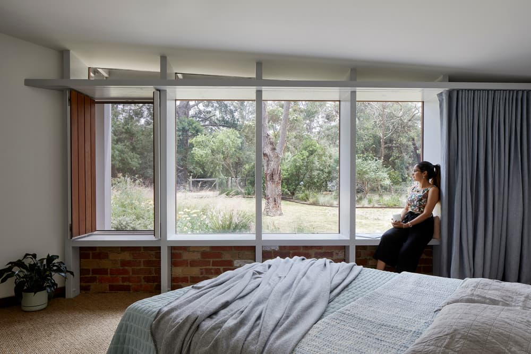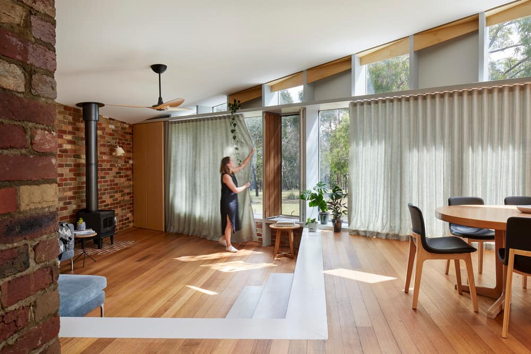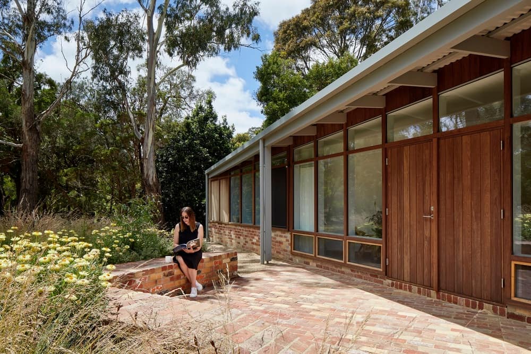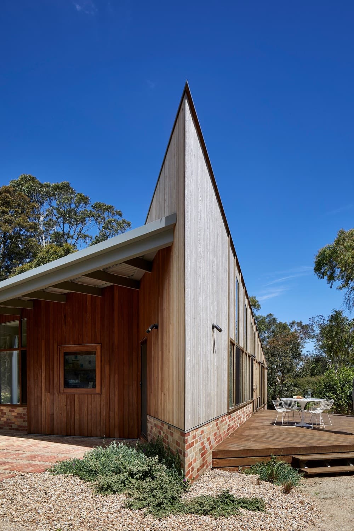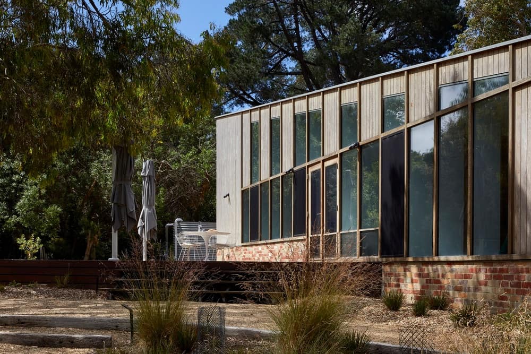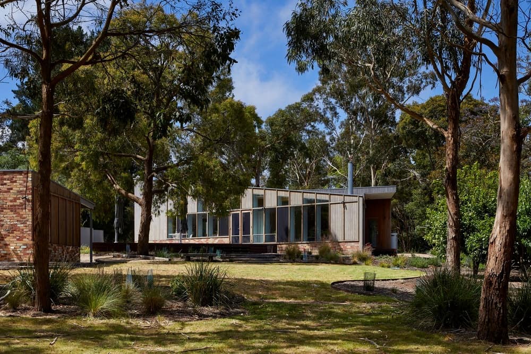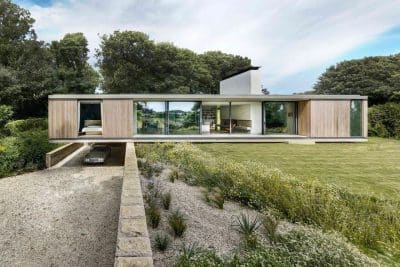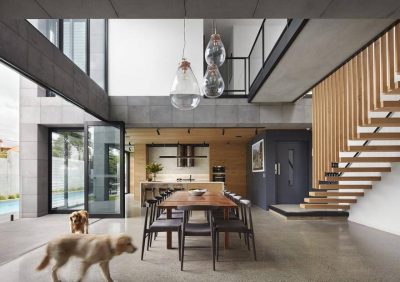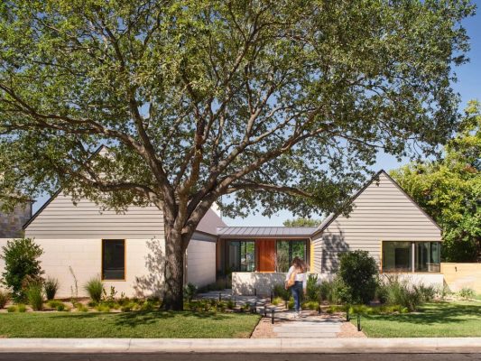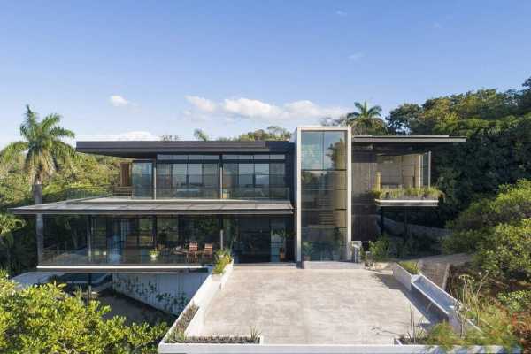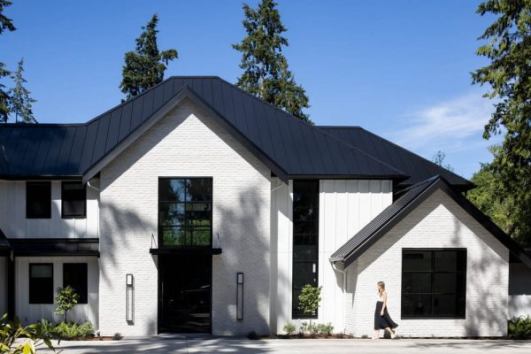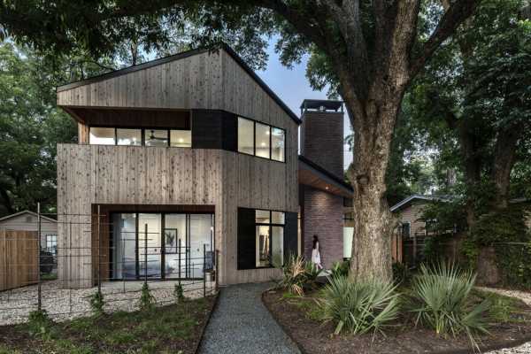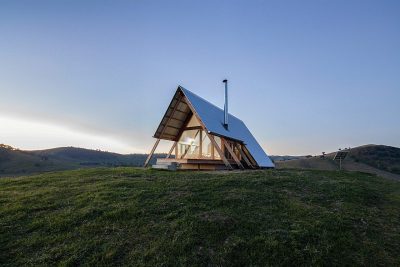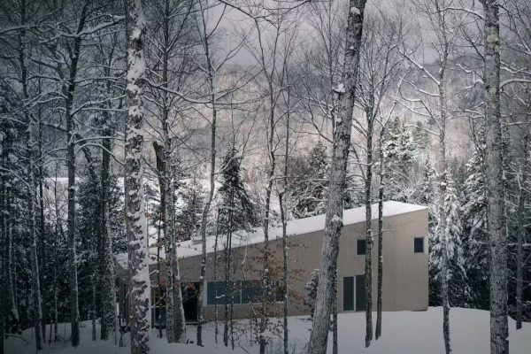Project: Beach Slice House
Architects: Steffen Welsch Architects
Builder: FrankBuilt
Structural Engineering: Maurice Farrugia and Associates
Building Surveyor: Metro Building Surveying
Cabinet Maker: Woodcraft Mobiliar
Area: 188 m2
Year: 2021
Photographs: Tatjana Plitt
Text by Steffen Welsch Architects
Beach Slice House is a holiday home an hour’s drive from Melbourne, and a five-minute walk to the shore of Western Port Bay. Sitting on a bush block, it is humble and relaxed, designed to holiday. A place to hang your hat, it is also suitable as a place to retire.
A home away from home serves two main purposes: enjoying a place somewhere else, and escaping daily routines: nature instead of town, stars instead of lights, quiet instead of noise, casual instead of organised, social instead of insular (or vice versa), leisure instead of work. Given that holiday homes sit on prime real estate, there is a temptation to move away from the traditional fibro shack towards an oversized ‘substantial’ building showcasing sophisticated details and a sense of luxury that may as well be an extension of the place one is trying to escape from.
Beach Slice House resists that temptation. Our building almost hides in its bush setting and appears effortless and simple – although it is far from that. It is a manifestation of ‘quiet architecture’: a building that may go unnoticed at first sight but reveals itself gradually and becomes appreciated over time.
We intended ‘Beach Slice’ to be ‘Architecture as Background’, a phrase coined by the Viennese architect Hermann Czech. Czech said, ‘Architecture shall not impose on you. The user must not notice it, it should appear to have always been like this.’

