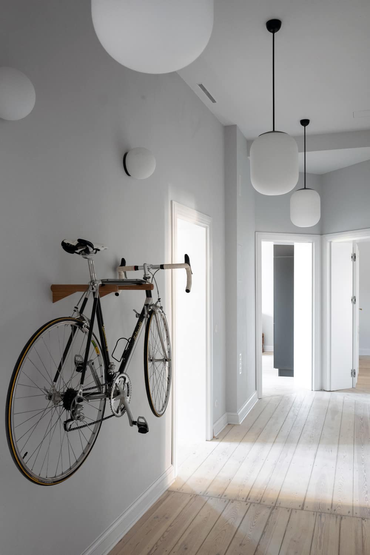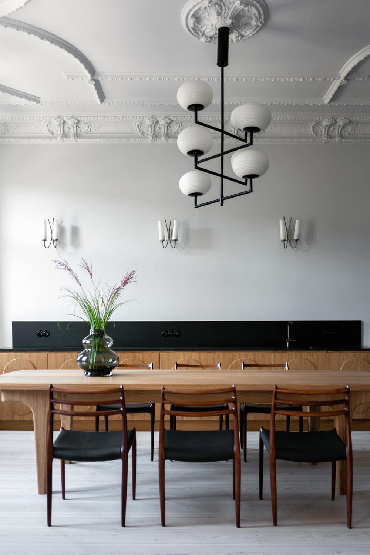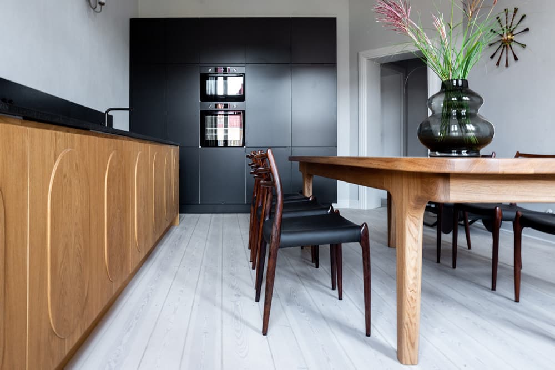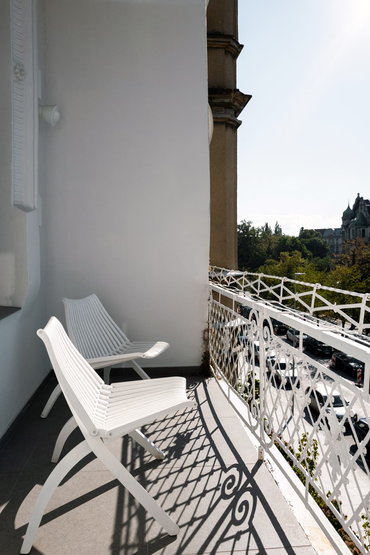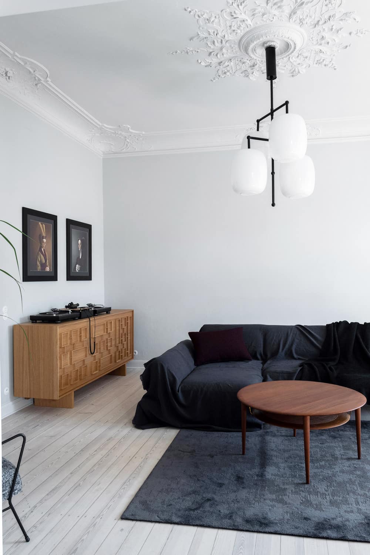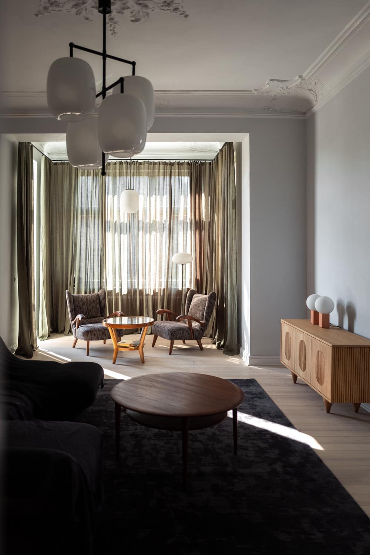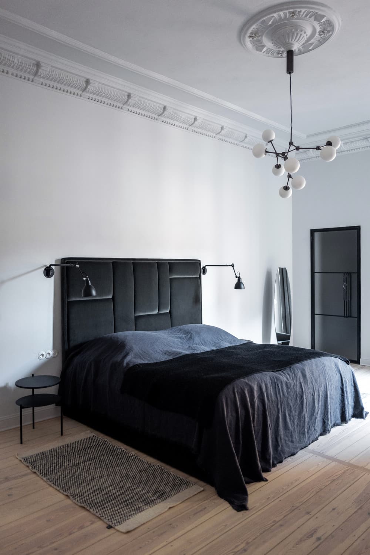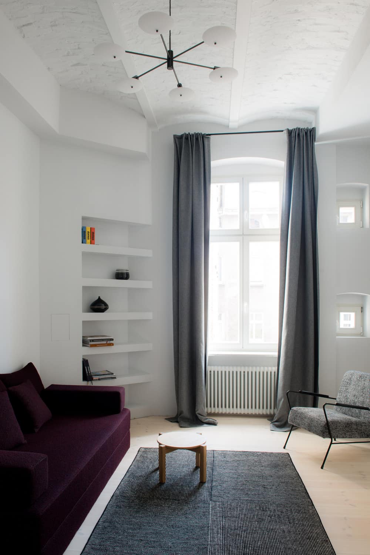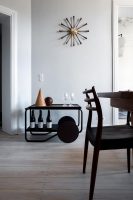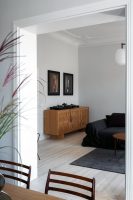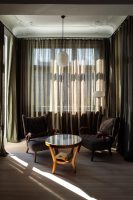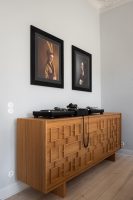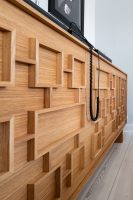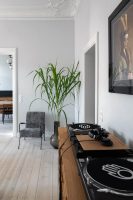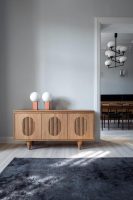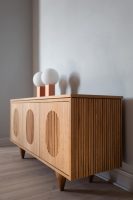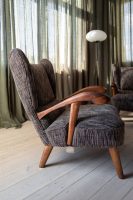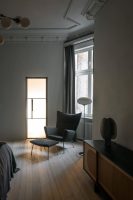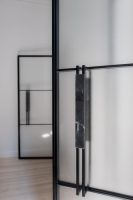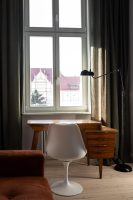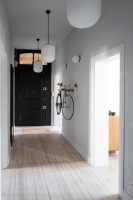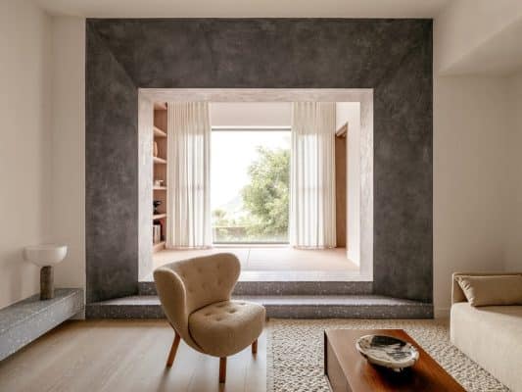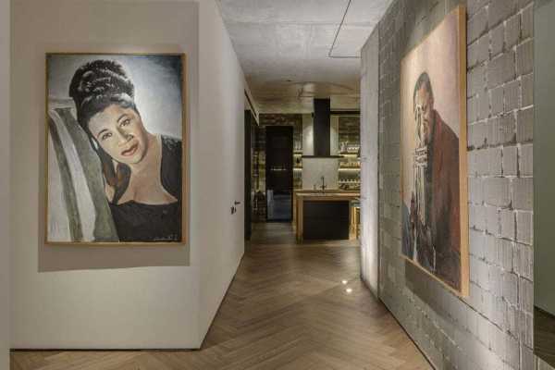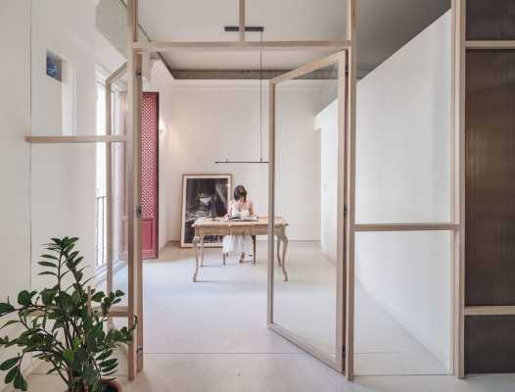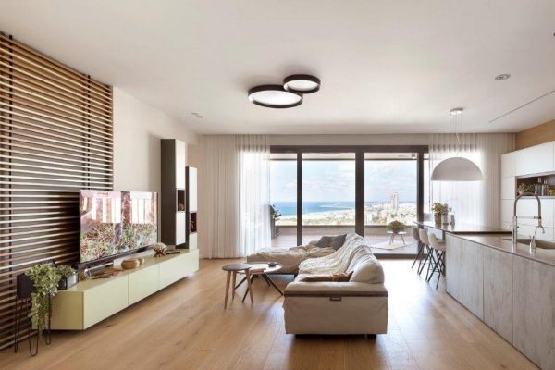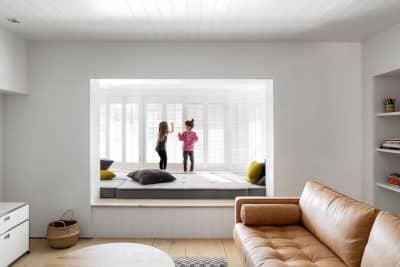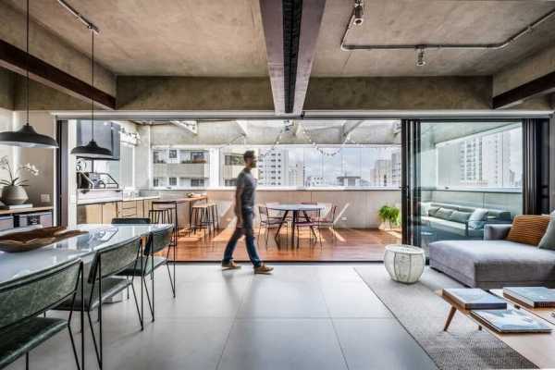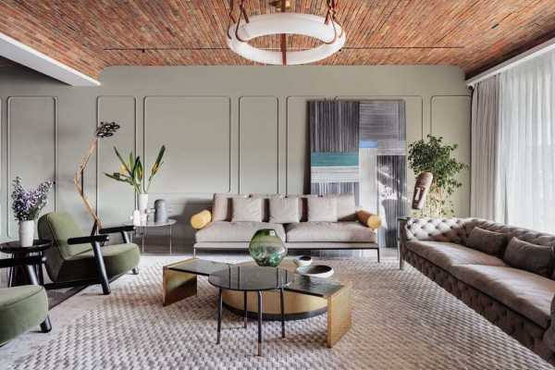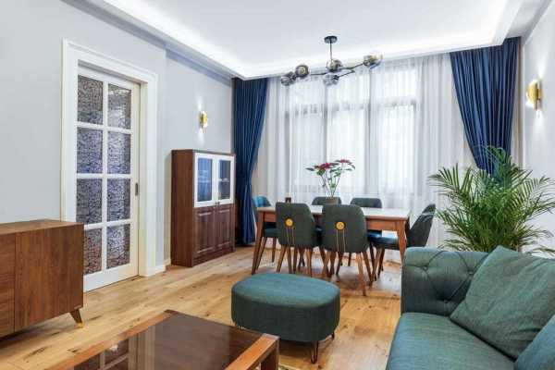Project: Apartment in a 19th Century Tenement House
Studio: Loft Kolasiński
Location: Szczecin, Poland
Area: 176 m2
Scope of work: Interior design and partial reconstruction of several rooms, furniture, lighting, accessories and interior joinery design, renovation of furniture and vintage accessories.
Photos: Karolina Bąk
Wood furniture made by: Marcin Wyszecki Wood effect, Patryk Bieg Woodmaker
Chandeliers and steel joinery made by Metal Madness
The apartment is located in a 19th – century tenement house in Szczecin. It is located on one of the most beautiful avenues in the city, near Jasne Błonia. The project included a gener al renovation of all rooms and a partial reconstruction of the apartment layout, as well as the renovation of historic floors and a design of new door joinery. The walls of the apartment were covered with traditional plaster and numerous stuccoes have been renovated.
The apartment has been equipped with furniture, lighting and accessories designed by Loft Kolasiński (chandeliers in the kitchen and living room, dining table, chests of drawers, bed, bicycle rack, wardrobes, mirrors, sofa in the living room, kitchen and bathroom furniture). The steel door joinery was also designed and made for the purposes of the project.
In addition, several unique pieces of furniture and lighting were used, including designs by Niels Otto Møller, Eero Saarinen, Georg Nelson, Joe Colombo, Alvar Aalto, Hans J. Wegner and Bill Curry. Photographs by Christian Tagliavini, Billy & Hells and a clock designed by Georg Nelson were used to decorate the walls.

