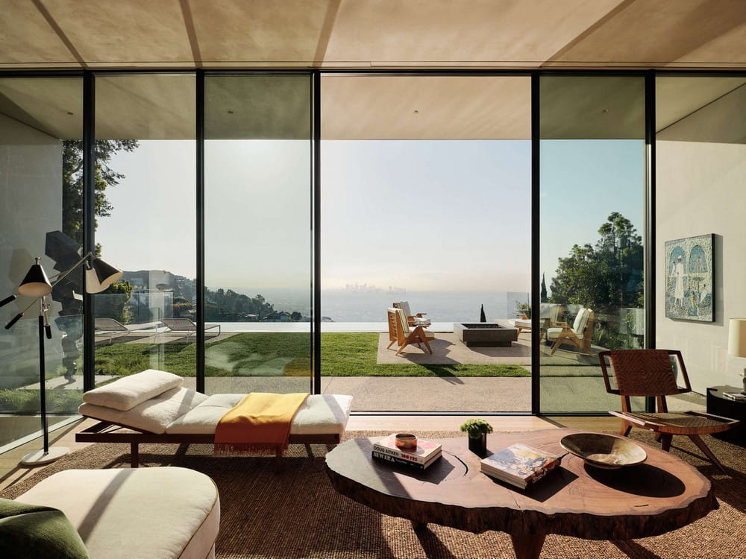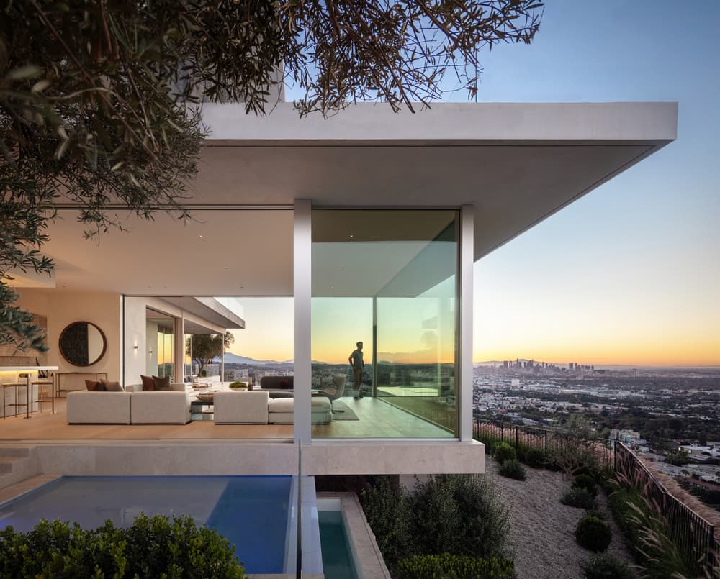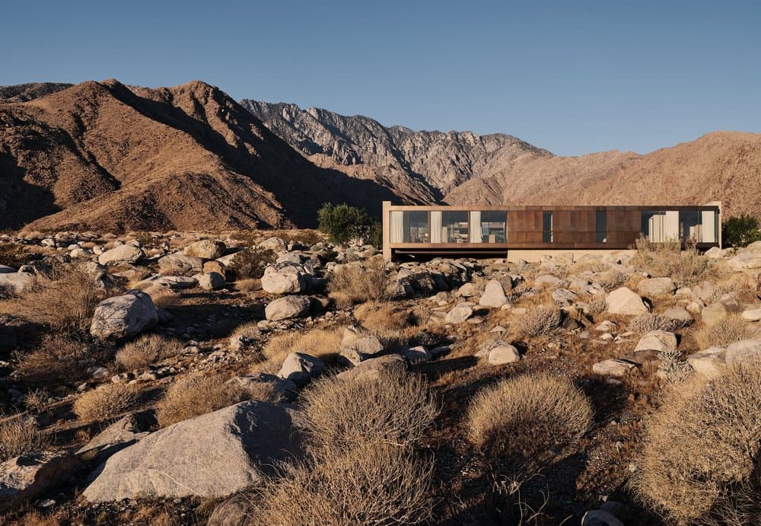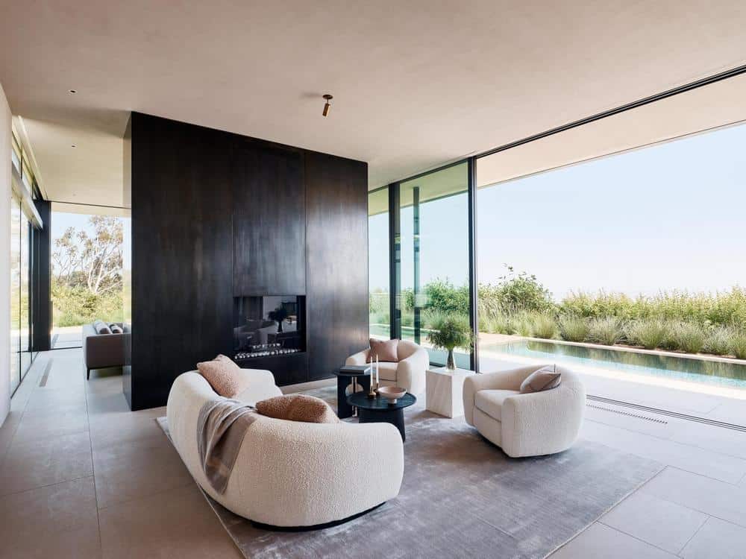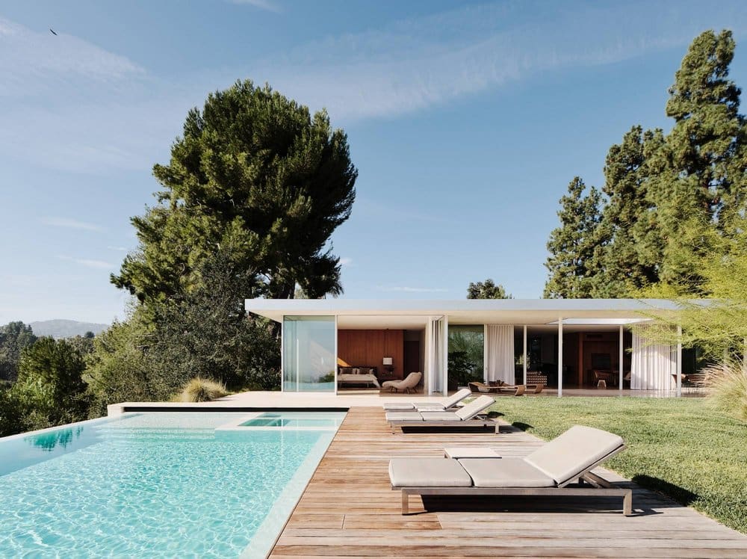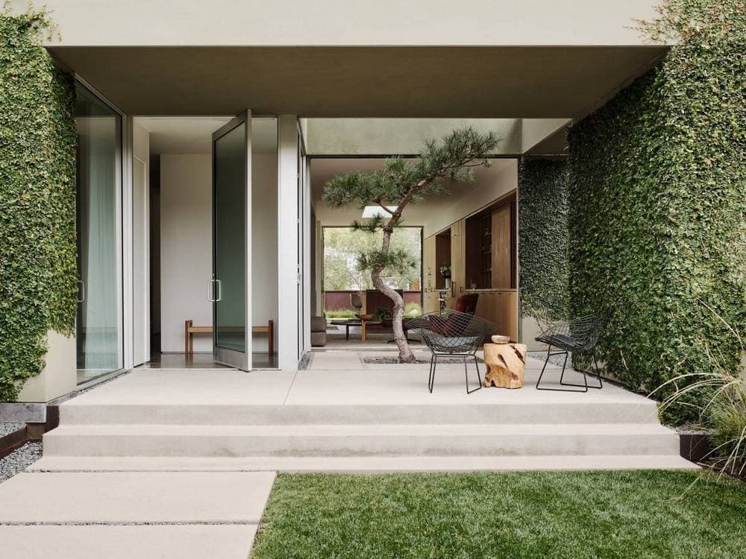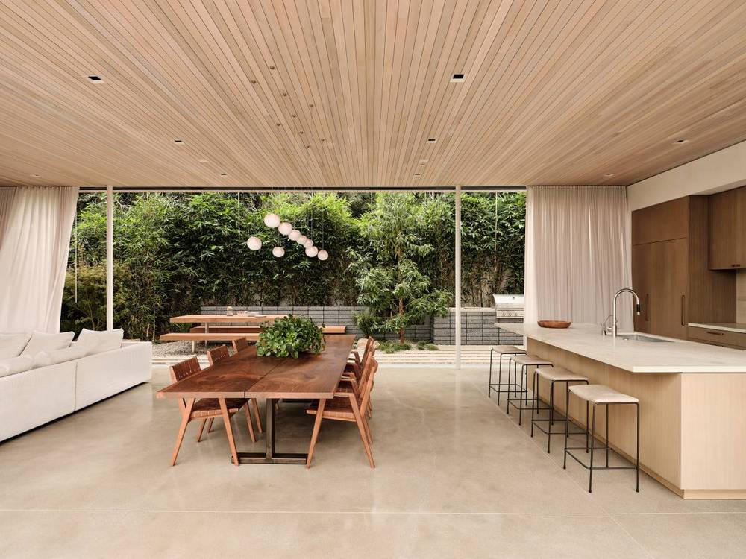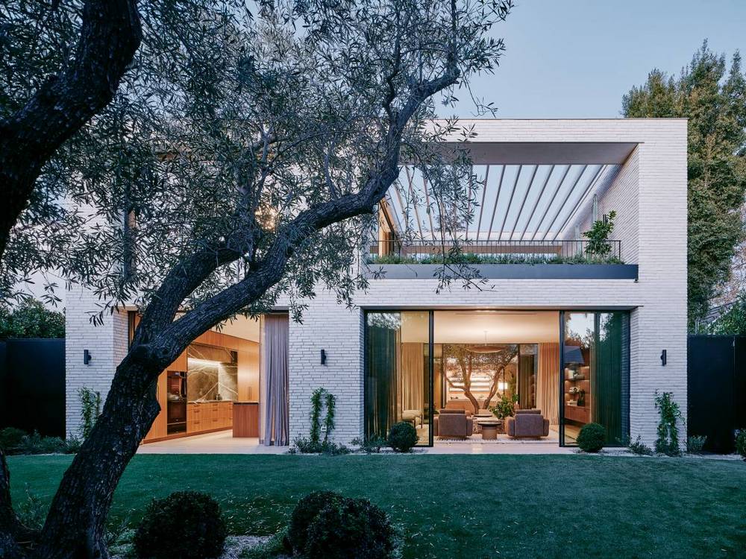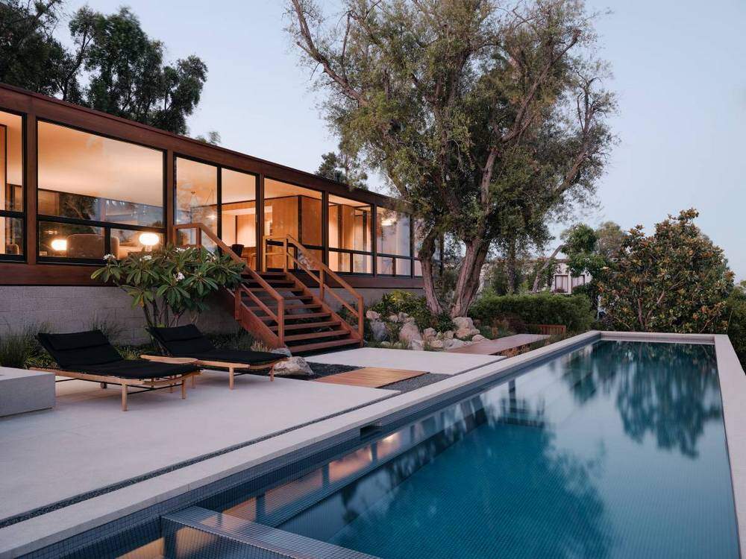Woods + Dangaran
Many firms describe their work as “transformative”—architecture as an accomplished fact. At Woods + Dangaran, we create modern homes through dialogue and exploration. By collaborating closely with our clients throughout the design process, we are better able to inspire them with the finished product. By working closely with trusted tradespersons, we can deliver work that is uncompromising in craftsmanship.
Working across the country, we design holistically and at every scale: from integrating architecture and interiors to creating custom furnishings. The result are projects that are subtle and disciplined, pure in form, and focused on realizing sublime experiences of space and light. Each building is a carefully curated journey through indoor and outdoor environments that are quietly luxurious, elegantly fluid, and warmly modern.
Brett Woods
“Architecture should speak to you emotionally and make you think. It should create a healthy dialogue between people, so you can stand back and appreciate what it does for society.”
Joseph Dangaran, AIA LEED AP
“If you’re going to create something physical in this world, it should have intention and craft. Architecture should communicate its construction, its systems, and its soul to the user.”
LOCATION: Los Angeles, California
LEARN MORE: Woods + Dangaran
Gallery View House by Woods + Dangaran redefines the custom home as an artful retreat. Perched to capture sweeping vistas of Downtown Los Angeles, this residence balances intimate galleries with expansive living spaces.
Bellgave, a private residence in Los Angeles, is situated above Laurel Canyon Boulevard on a cul-de-sac in the Hollywood Hills. With its elevated position at the edge of a steep promontory, the site offers unobstructed panoramic views…
The Desert Palisades residence is located in the last hillside enclave of Palm Springs, newly open for development and slotted for architecturally significant homes. From siting to floor plan to finishes, all design decisions are made with…
A swimming pool with double infinity-edge detailing is visually integrated adjacent to the great room—a pavilion wrapped by full height sliding glass doors.
Nestled in the hills above the San Fernando Valley, Clear Oak House is a restored and renovated single-story, mid-century home with wrap-around views of the San Gabriel and Santa Susana mountains.
This design acts as a 21st-century Case Study house, a prototype for exploring the potential for new custom homes within well-established Los Angeles suburbs.
Set at the crest of a downsloped lot, the floor plan of this 6,000-square-foot house was largely determined by the site. The entry and the master suite are placed to capture the premium views, and the in-ground…
The Santa Monica Residence is a home for a professional couple with three young children, this design balances a sophisticated, entertainment-oriented lifestyle with the needs of an active family.
New life is given to this 1965 Craig Ellwood house with an exacting exterior restoration and an interior renovation, all while maintaining the integrity of the original design. Needing significant work, the shell of the home is…

