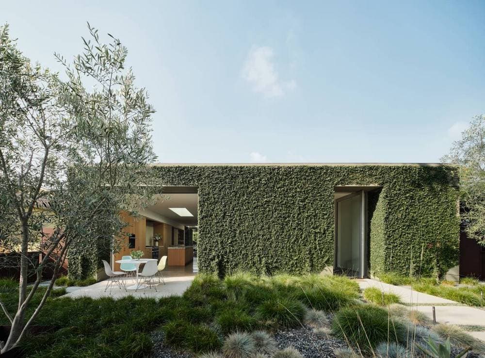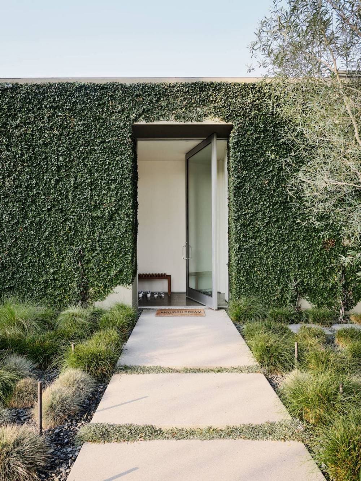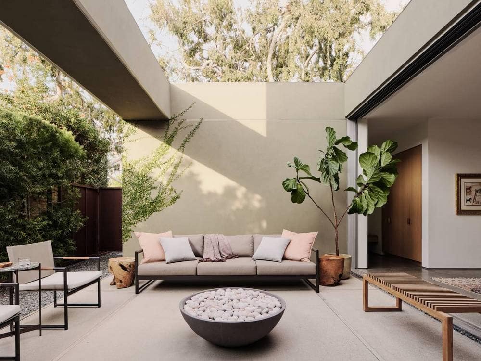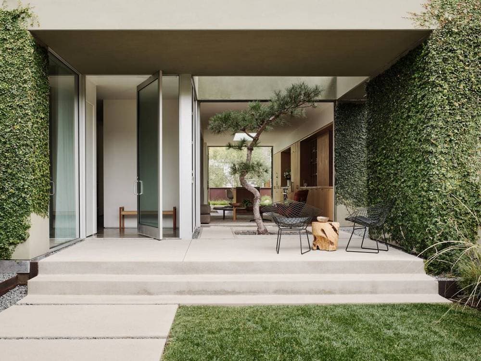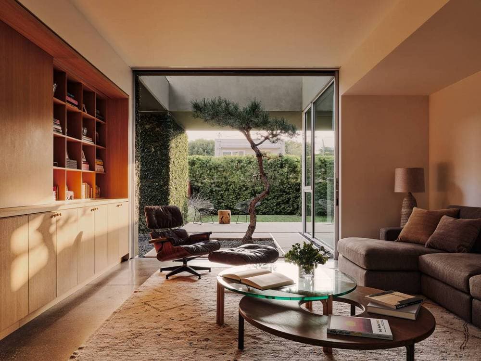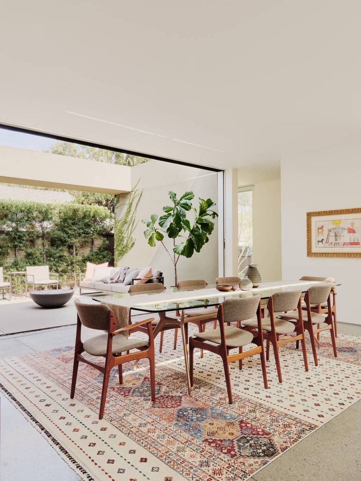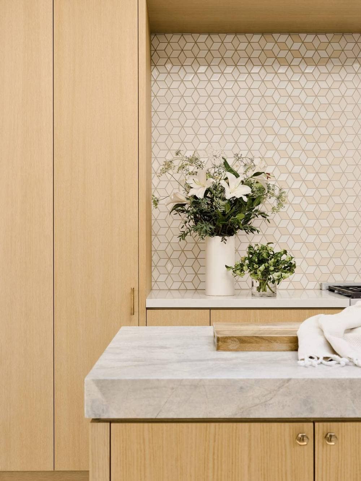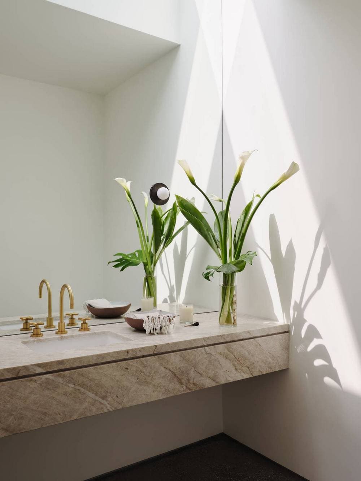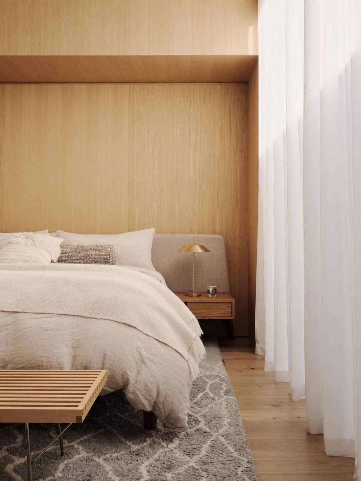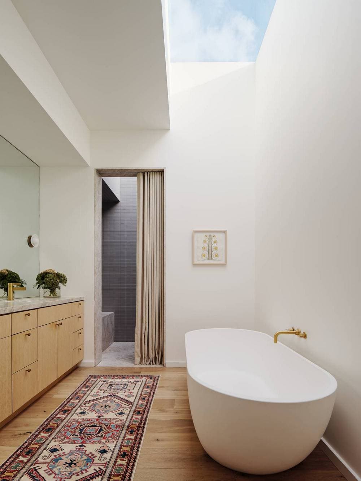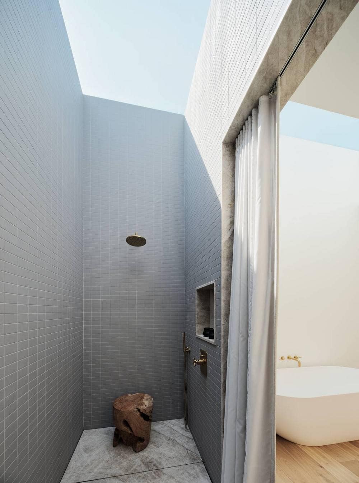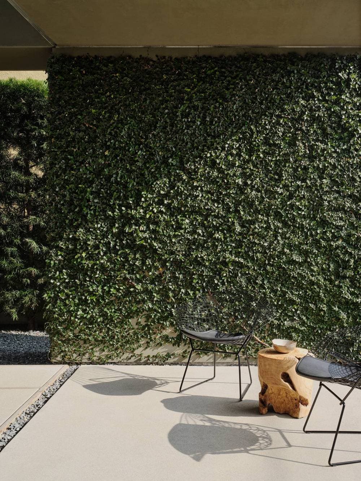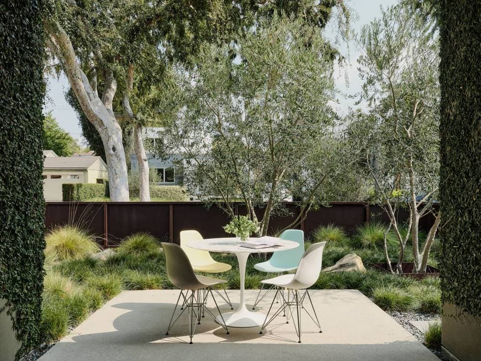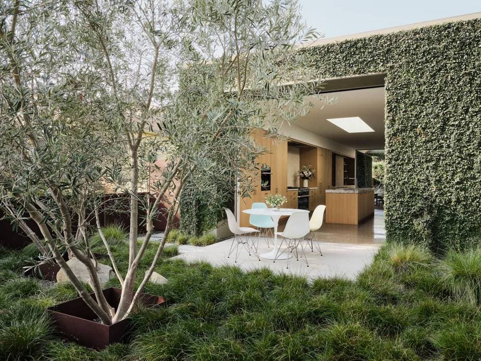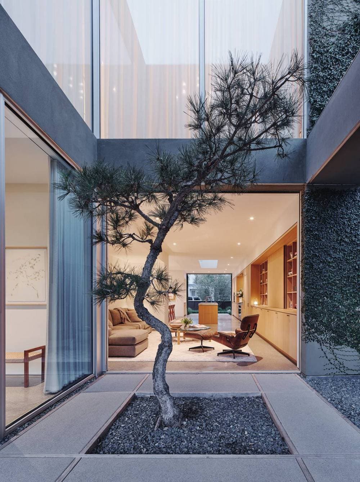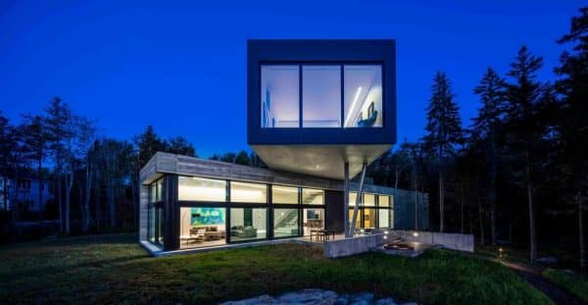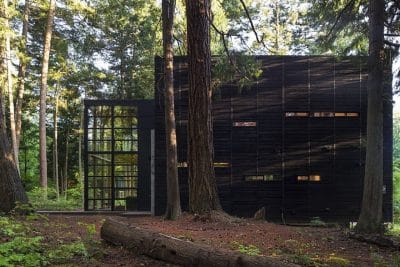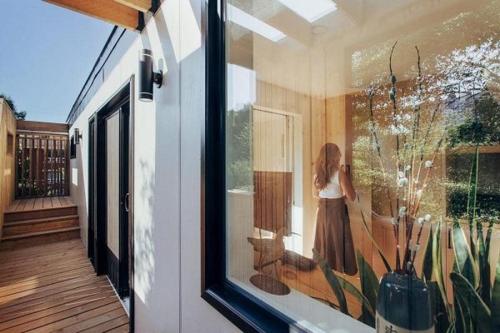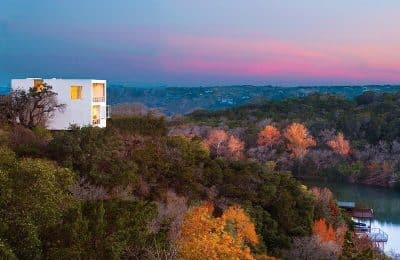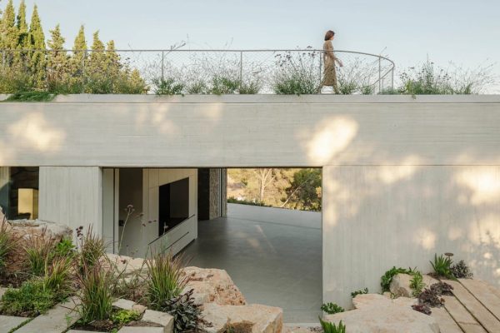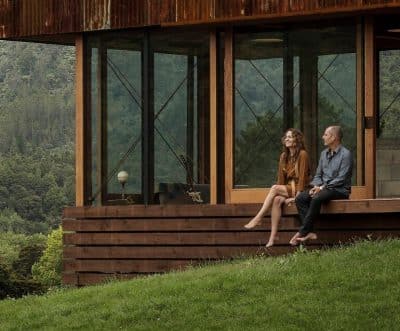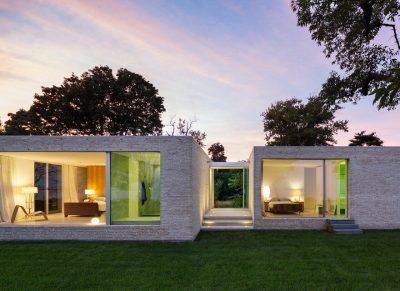Project: Case Study Custom House
Architects: Woods + Dangaran
Location: Culver City, California
Area: 4,000 SF
Photo Credits: Joe Fletcher
This design acts as a 21st-century Case Study custom house, a prototype for exploring the potential for new custom homes within well-established Los Angeles suburbs. The home addresses a complex challenge: providing its residents with access to daylight, capturing prevailing breezes, and creating inviting exterior spaces while maintaining a high-quality interior spatial experience and a comfortable level of privacy—all on a standard-size suburban lot.
The home’s living spaces are peaceful, comfortable, and private. Every space in the home has an appropriately-scaled, framed view or access to the outdoors. Defined by the family room and master suite, a two-story central atrium showcases a 30-year-old Japanese black pine. The breakfast nook opens onto the front yard, planted with a textured mix of ornamental grasses and olive trees.
Interior spaces are rigorously scaled and sequenced, resulting in simultaneous experiences of openness and intimacy. Nooks, niches, and small spaces for retreat are carefully carved out of the open floor plan.

