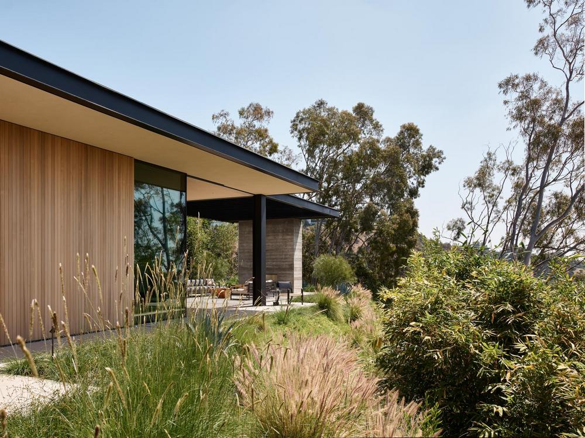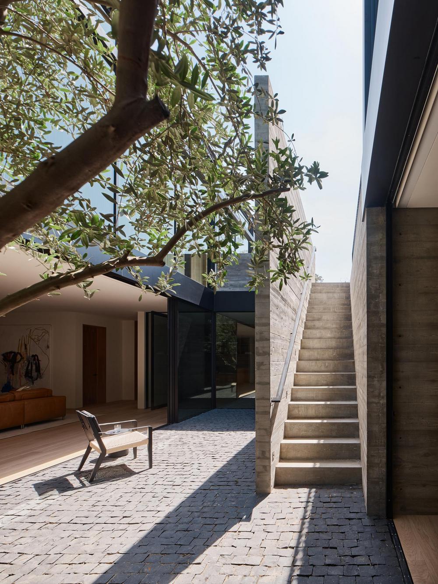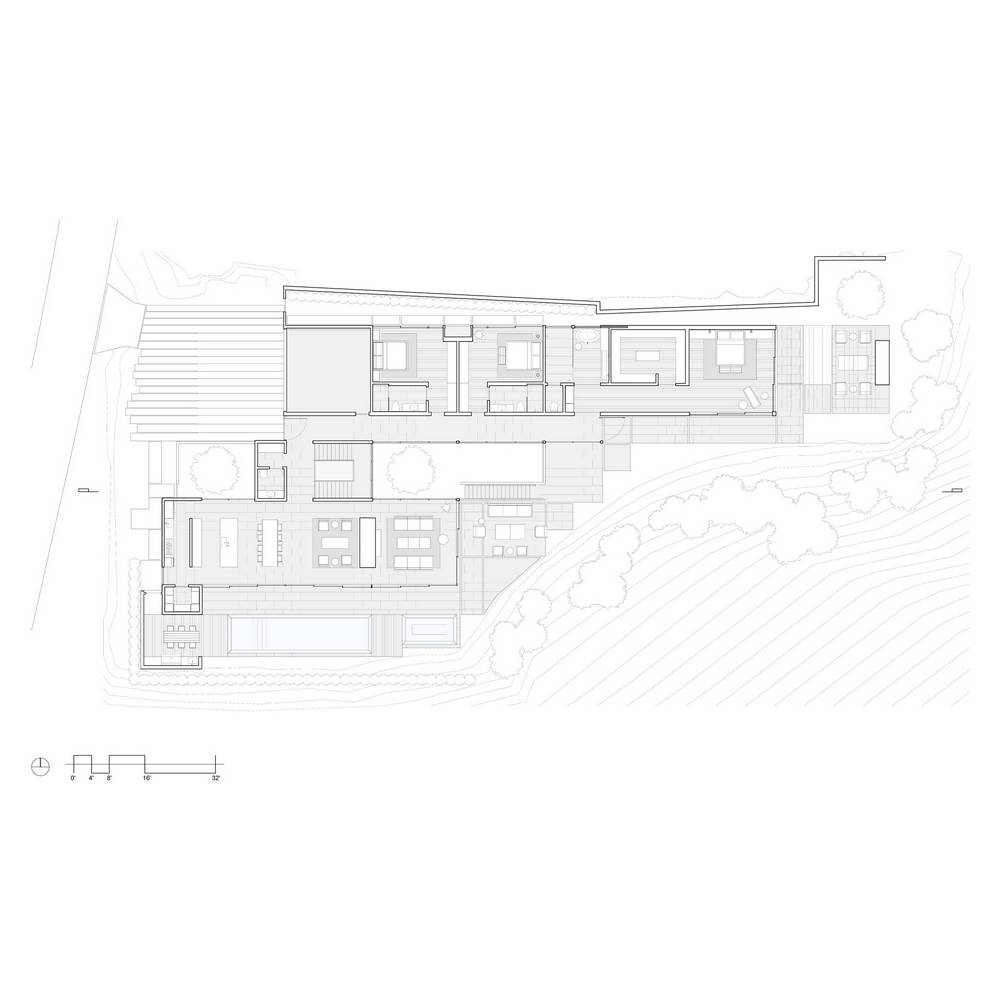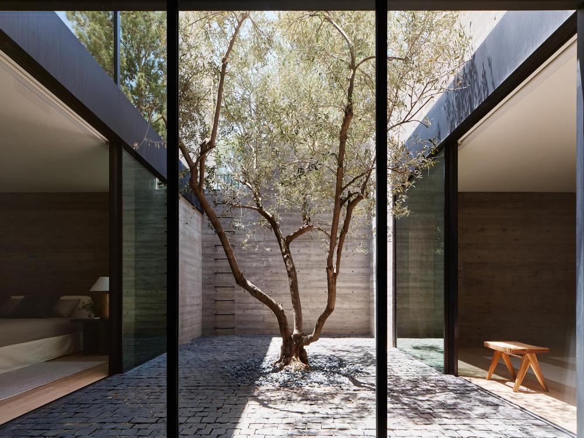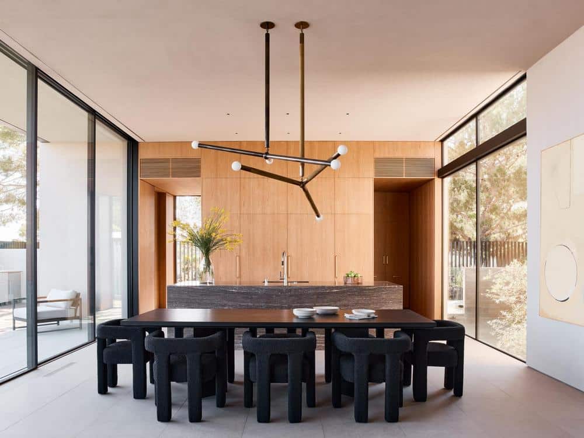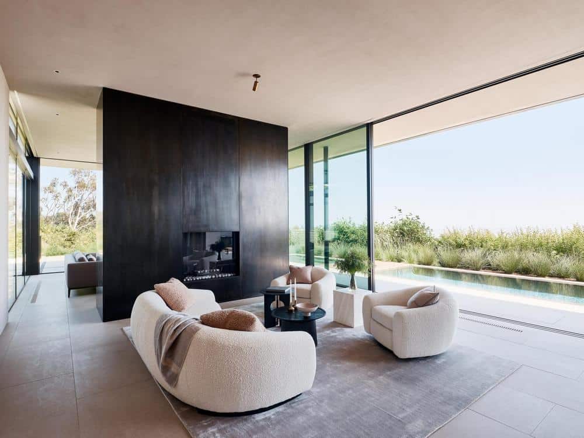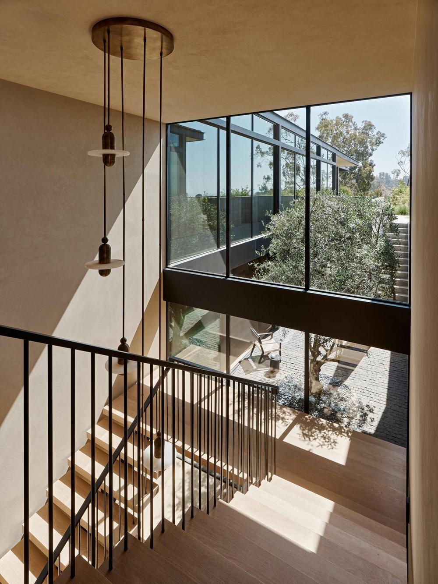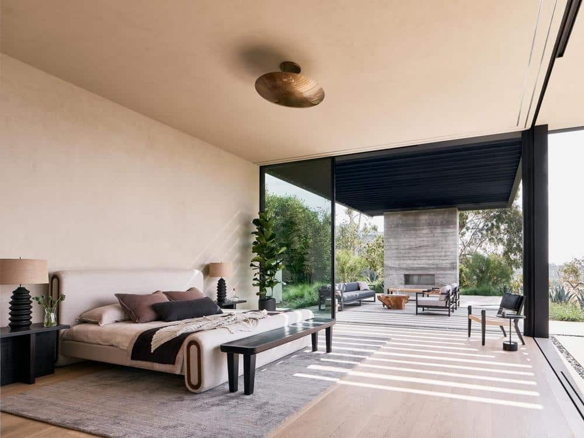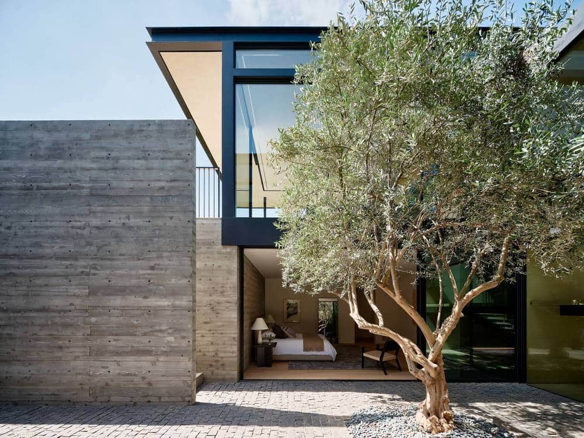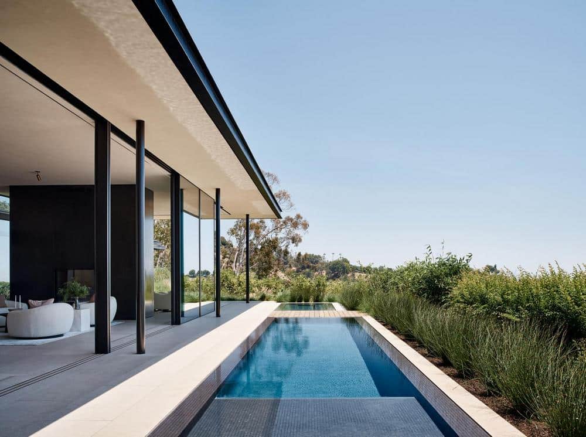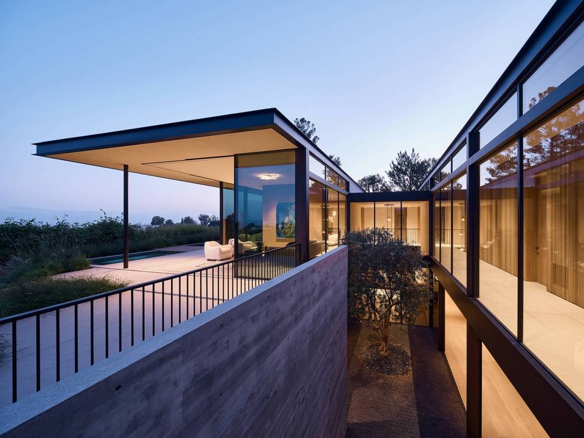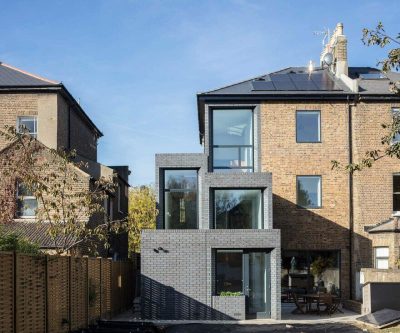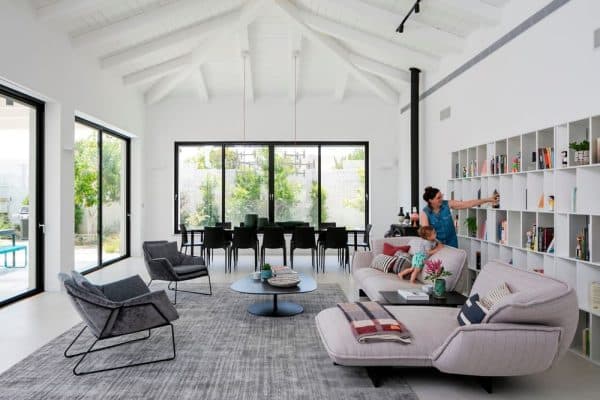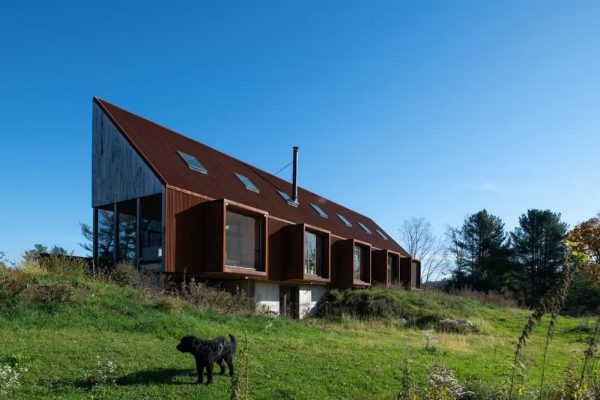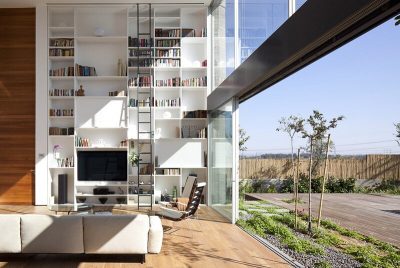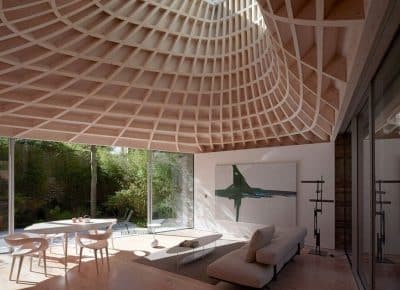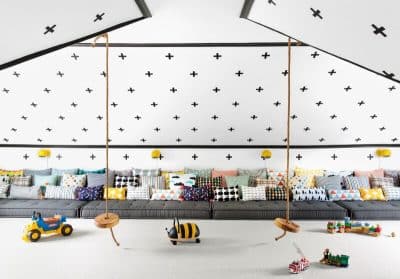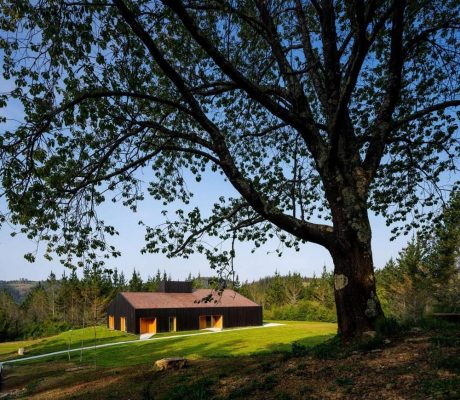Project: Carla Ridge House
Architects: Woods + Dangaran
Location: Beverly Hills, California
Area: 10,000 SF
Photo Credits: Joe Fletcher
In this Trousdale Estates home, a two-story atrium organizes the floor plan and grounds the structure to the site. The visitor experience is carefully choreographed to reveal views east to downtown Los Angeles and west to the Pacific Ocean through framed openings and along expansive exterior overhangs. The master suite is set at the end of the main gallery, bookended by the outdoor fireplace and louver-covered seating area.
A swimming pool with double infinity-edge detailing is visually integrated adjacent to the great room—a pavilion wrapped by full height sliding glass doors. The finish materials enhance the timeless quality of the design with teak casework and wall paneling, travertine floor slabs, and board-formed concrete walls in the atrium.

