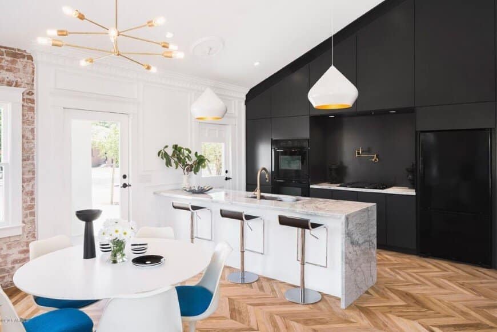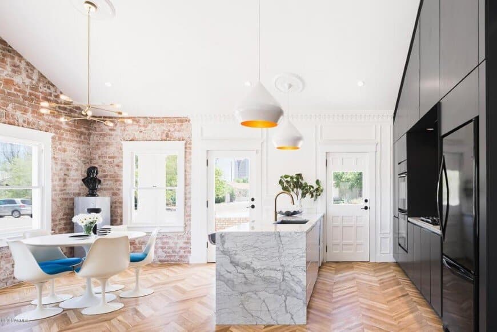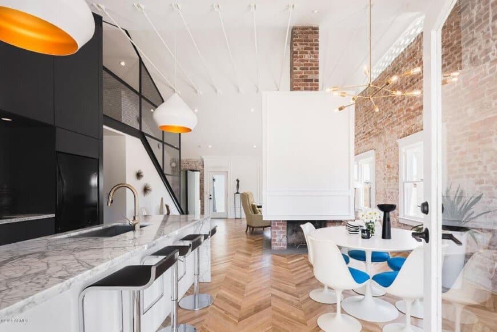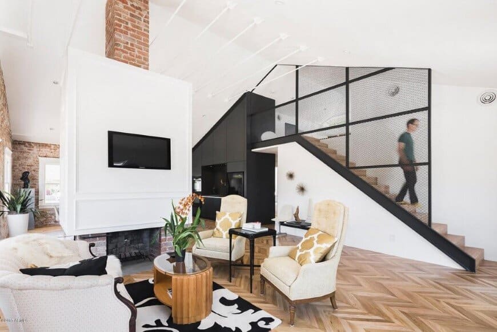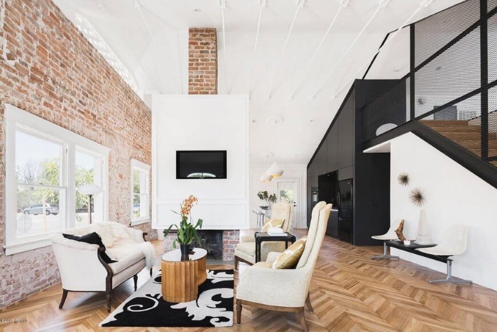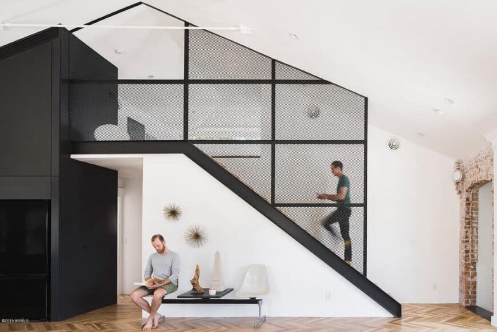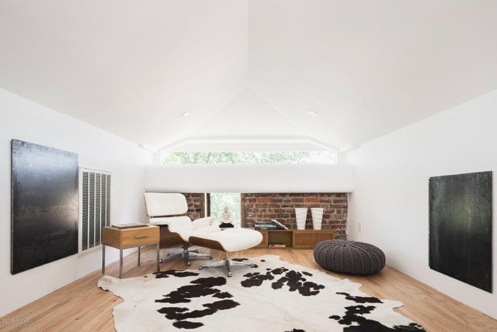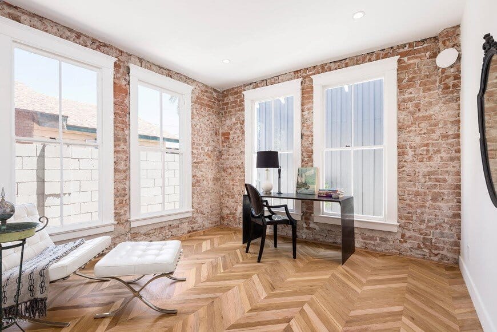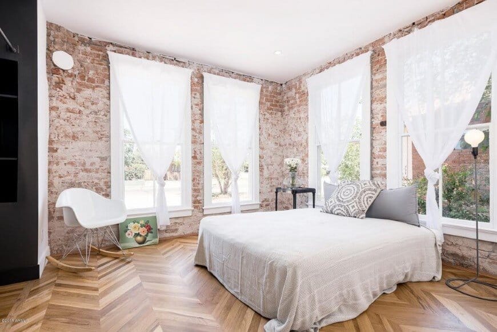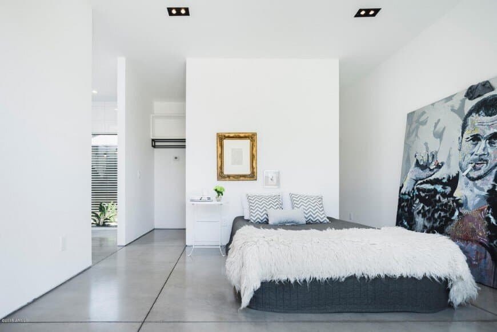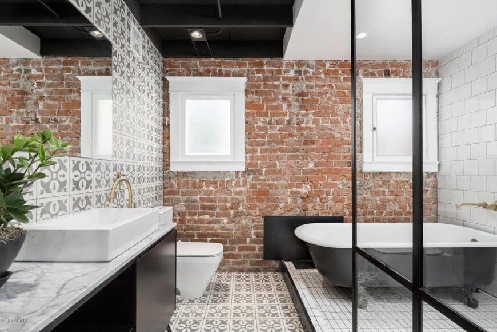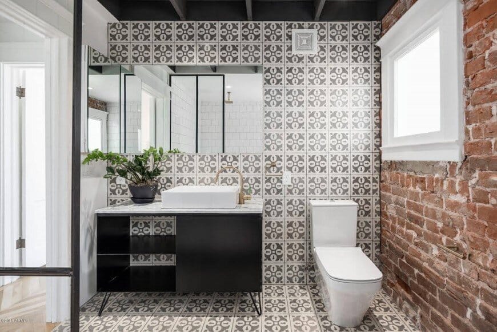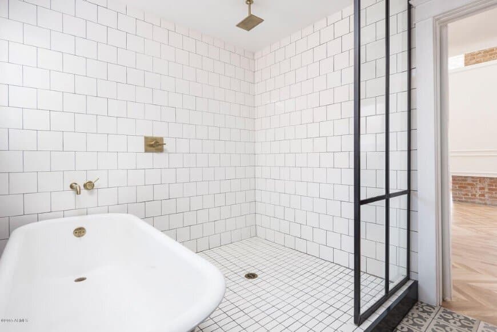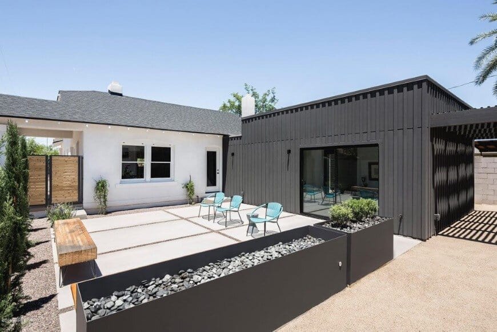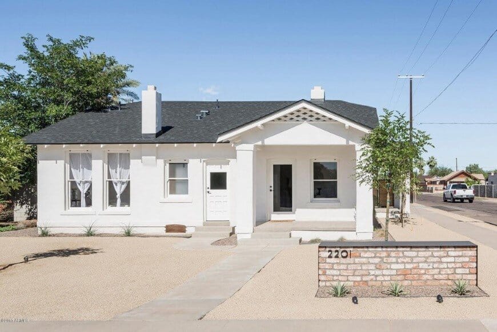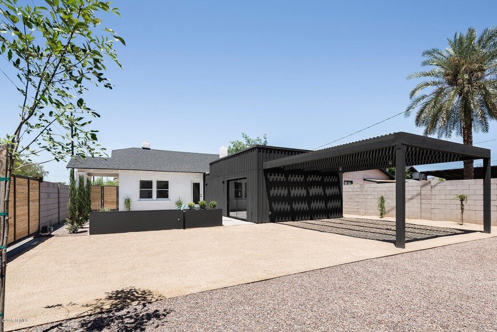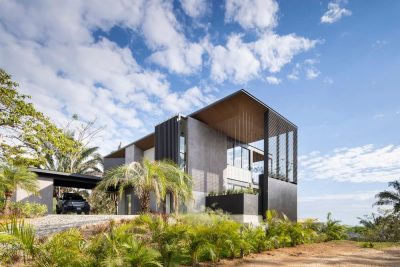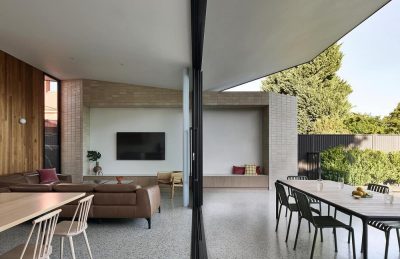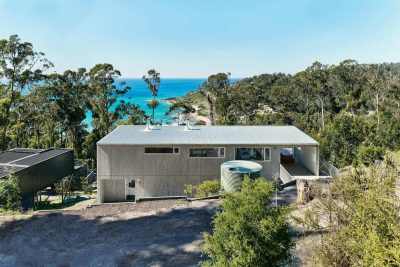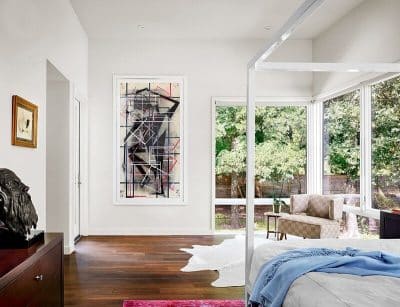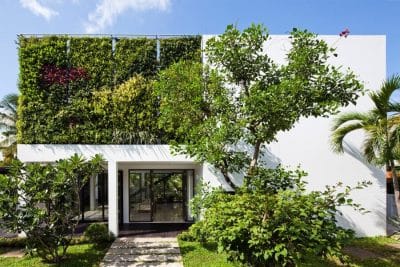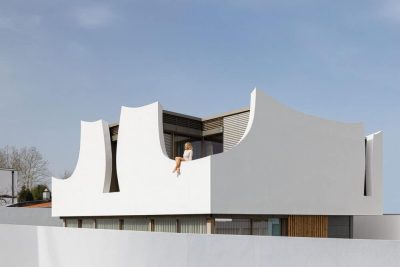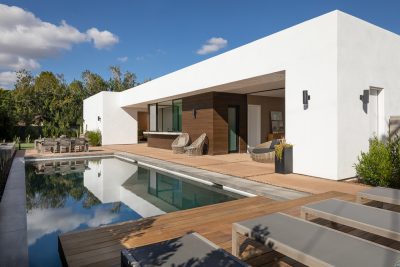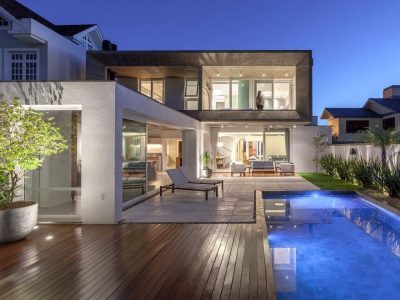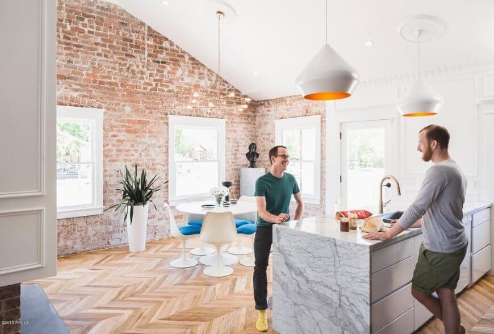
The Richland Project was completed in June 2015. Designers Joel Contreras and Amy Beaumont collaborated to convert an 1935 building into a single family dwelling.
From the designer: The Richland Project was a collaboration between designer Joel Contreras of Contramark design and Amy Beaumont of Knob Modern Design. This house, located in the Coronado Historic District, was a Duplex built in 1935 that was converted into a single family dwelling. The house was a combination of a Paris apartment, modern, and historic look. Chevron floors, made with the original hardwood floor,cover the existing house. Each piece hand cut and layed over a new subfloor. Red brick was exposed and contrasted with white crown and picture moulding.
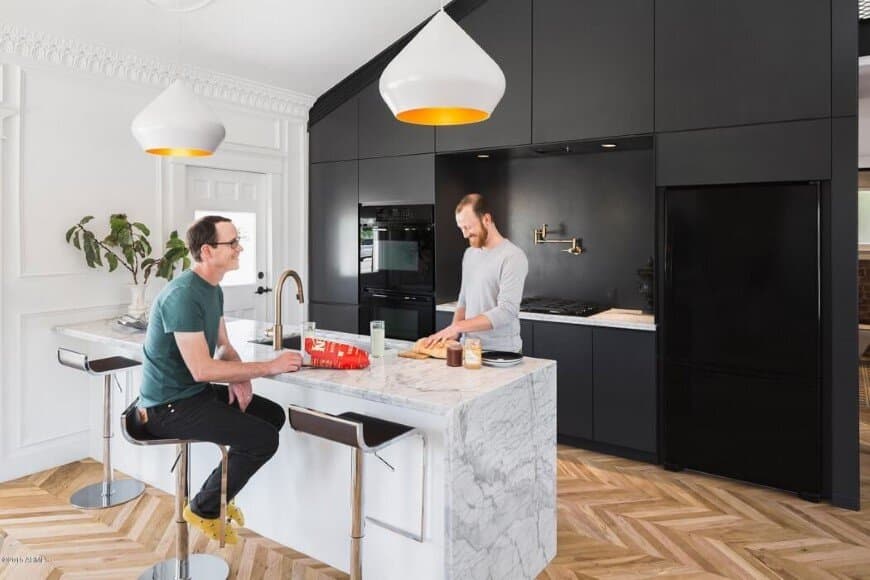
The ceiling was vaulted and engineered with threaded collar ties. The grey kitchen cabinets and perforated metal staircase rise to the height of the ceiling separating the guest bedrooms from the living space. A modern addition was added for a master suite. A pivot door allows entry into the space. Concrete features including the floor slab, sinks and pendant lights are contrasted with the white walls and tile in the shower. Teak inset in the master vanity helps to warm the space. Photo Credits @Contramark
