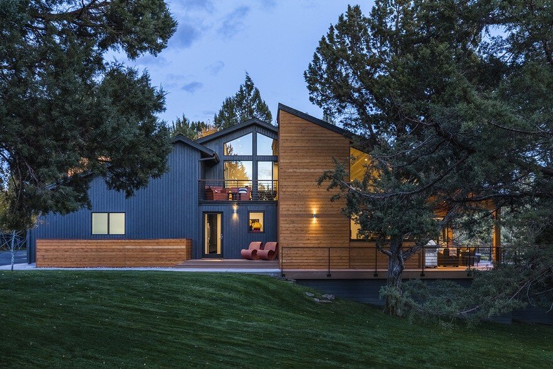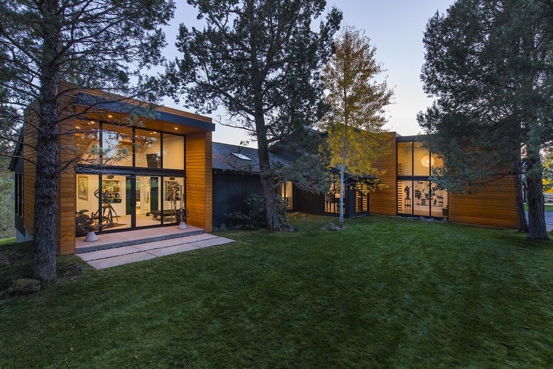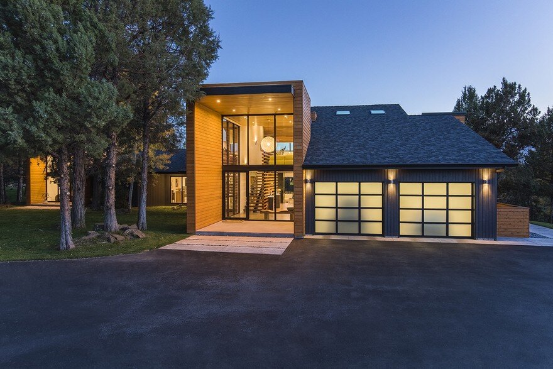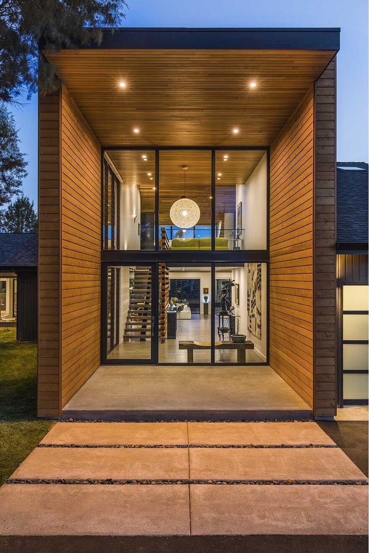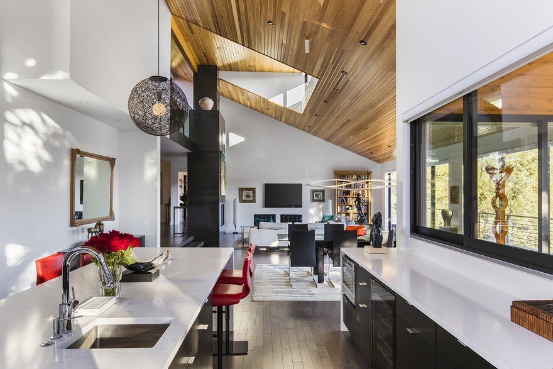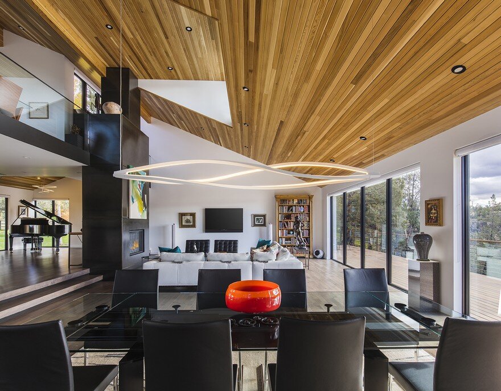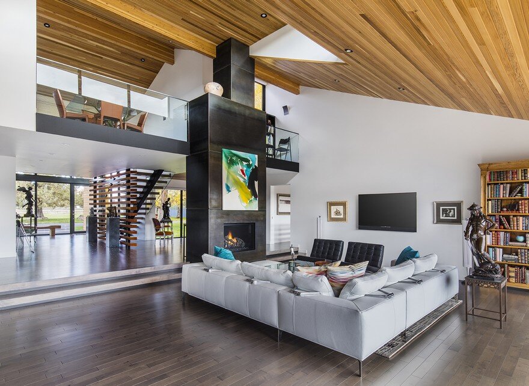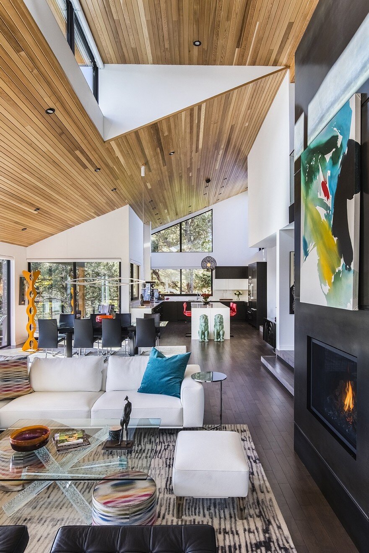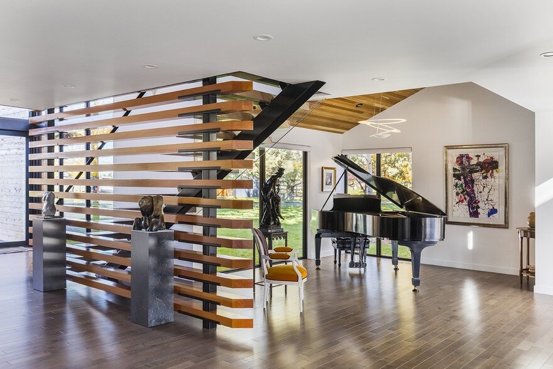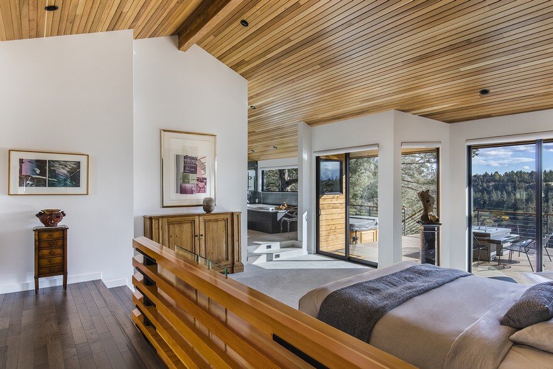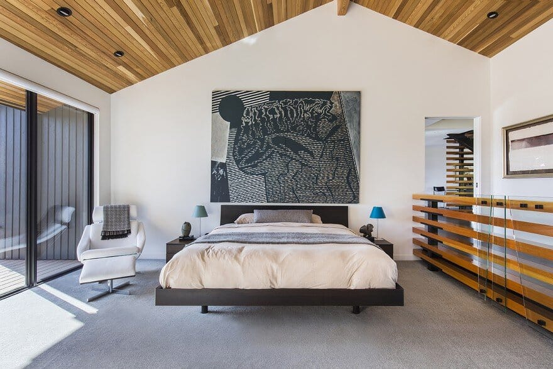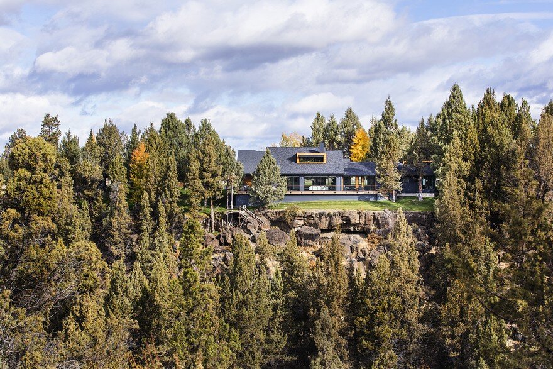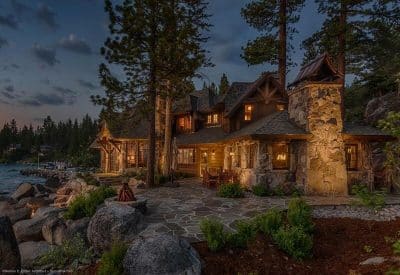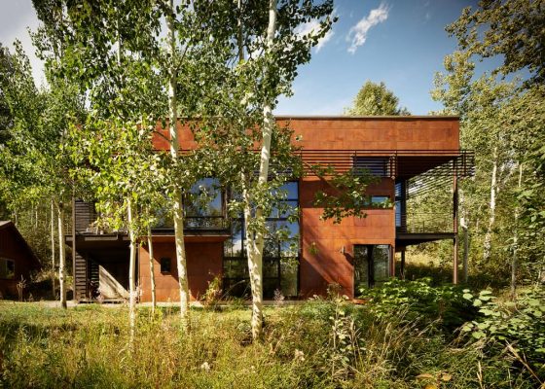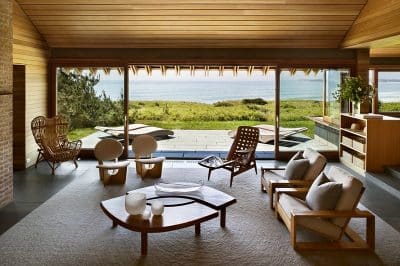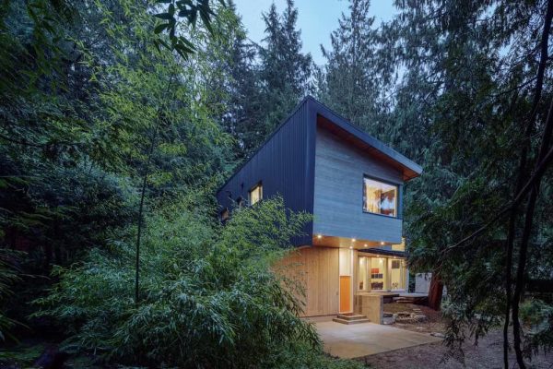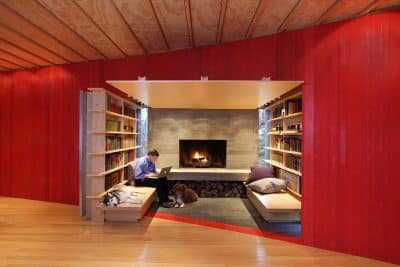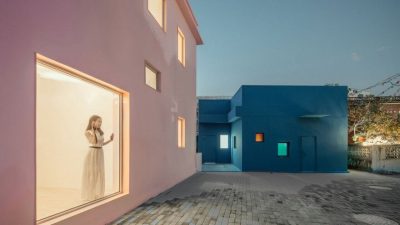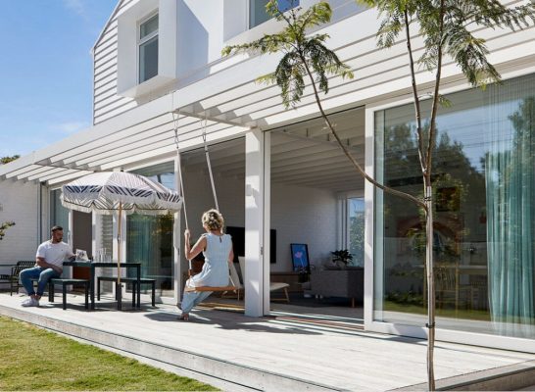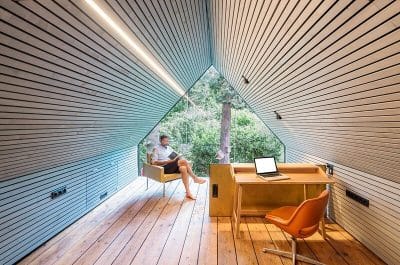Project: Redmond Ranch
Architects: Giulietti Schouten Architects
Project Team: Tim Schouten, AIA; Jake Weber, Assoc. AIA
Building Size: 4,250SF
Location: Redmond, Oregon, United States
Completion Date: 2016
Photography: David Papazian
Description by architects: Situated on the edge of a canyon overlooking the Deschutes River, the existing Redmond ranch house lacked personality, unlike its charismatic owners. Three modern additions redefine the structure and create a more functional plan for the retired ranch owners. Doubling as a gallery, the new entry addition pierces the existing house and roof and emerges on the other side as a monitor, drawing in more light.
Several level changes that segmented the existing living spaces were realigned to unify the kitchen, dining, and living areas, and with the help of a small addition, more useful space for entertaining was created. The master suite was also streamlined and expanded to make room for a fitness space previously located in the garage.
Glass walls open up the south facade to allow light deep into the space while maximizing views of the canyon below while a minimalist interior allows the couple’s extensive art collection to be showcased throughout the home. Dark vertical siding blends with the natural landscape while knotty, horizontal, cedar planks provide a bold but natural accent to the exterior façade.

