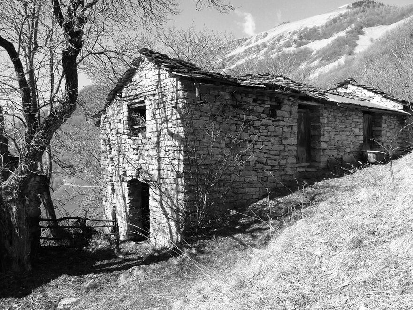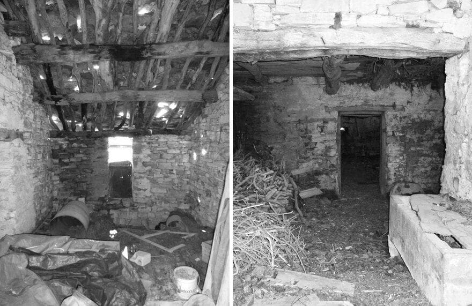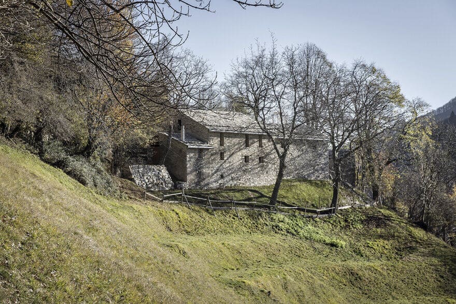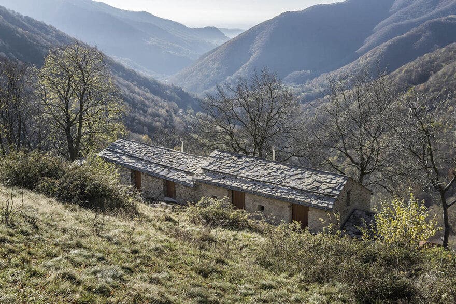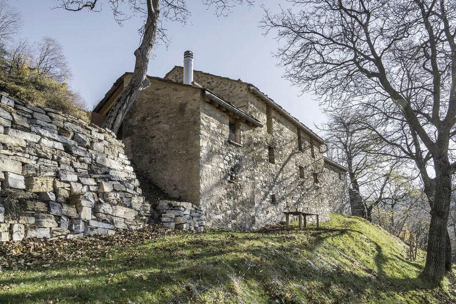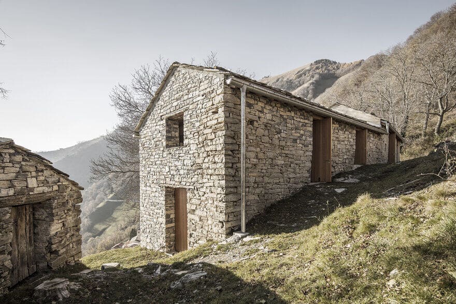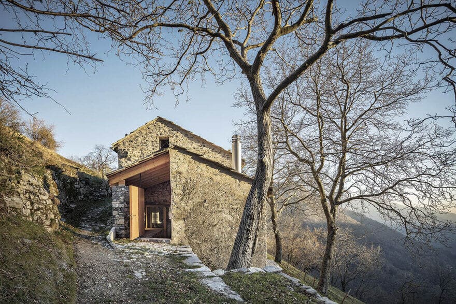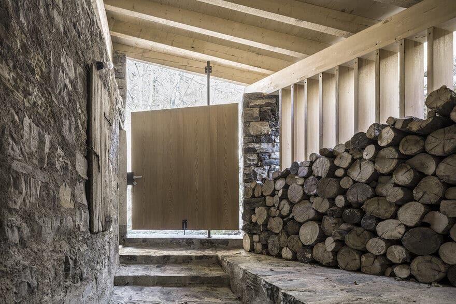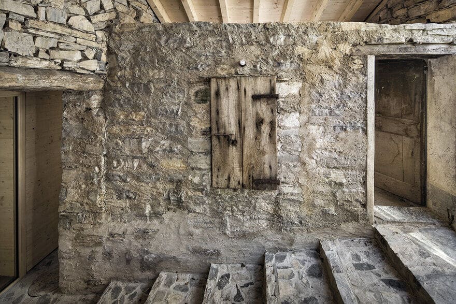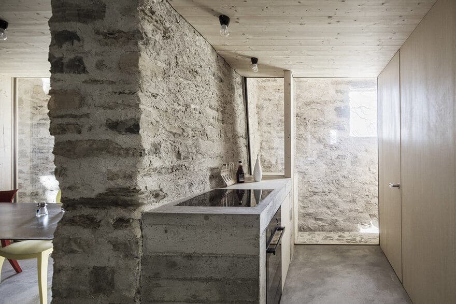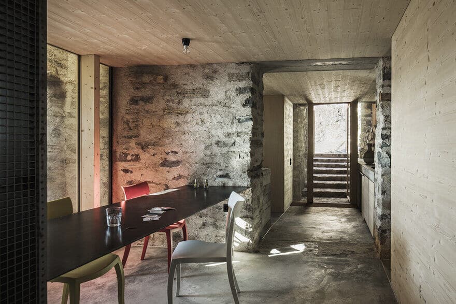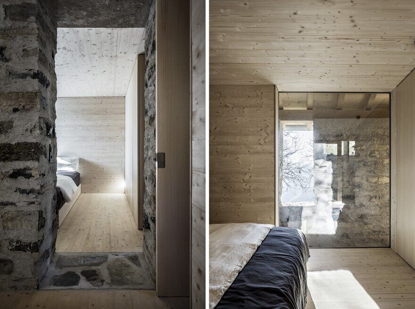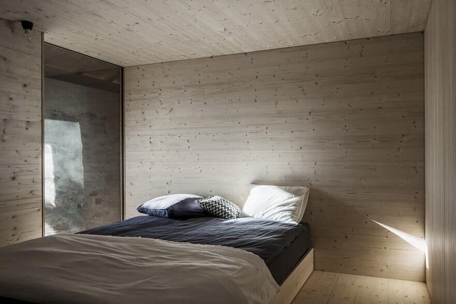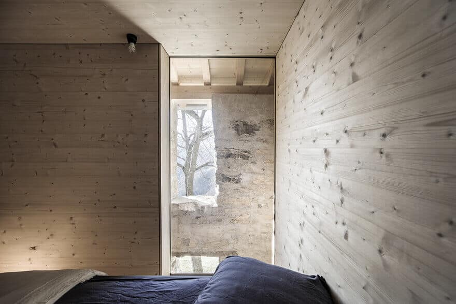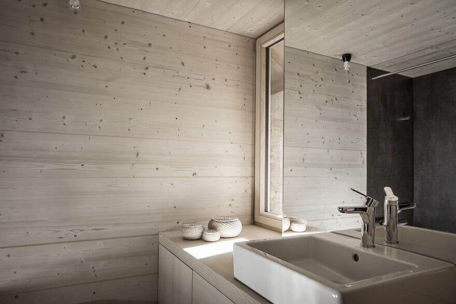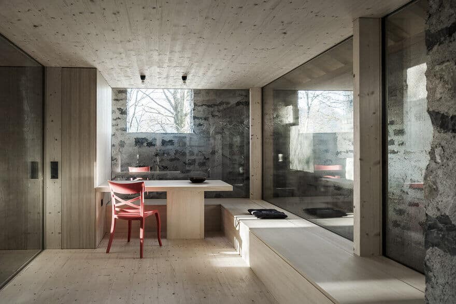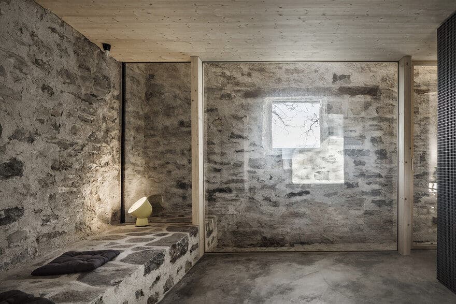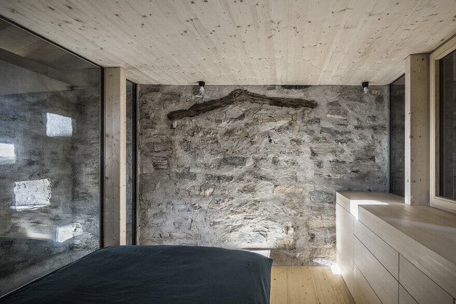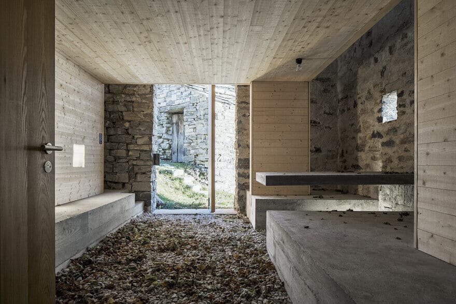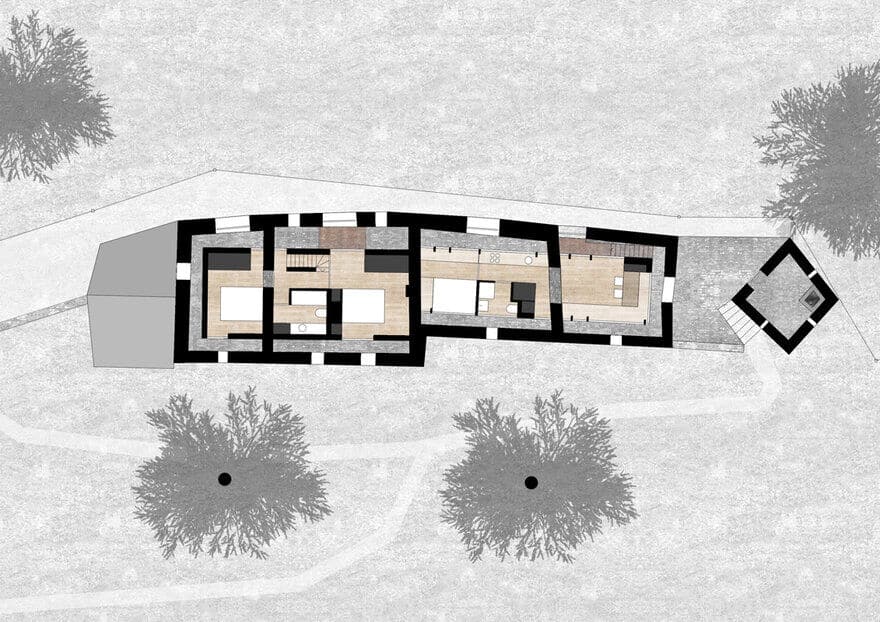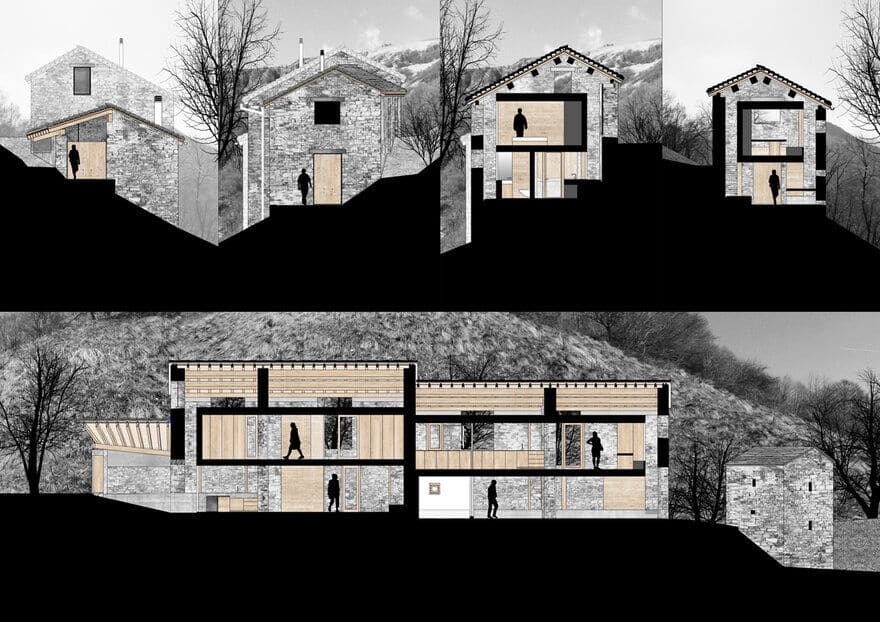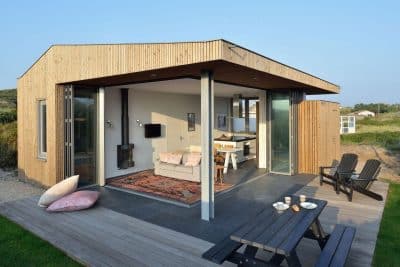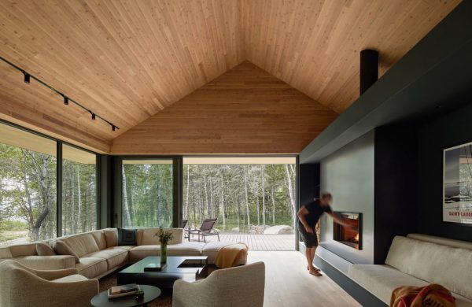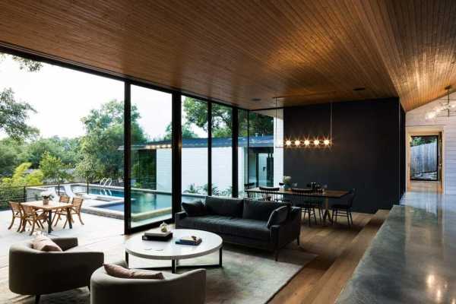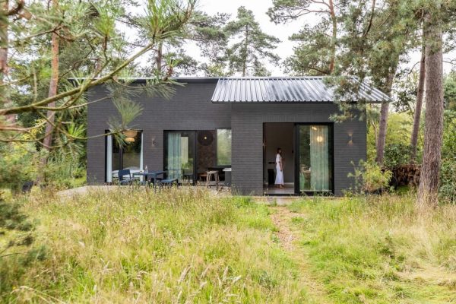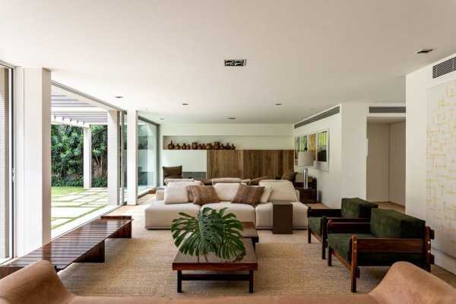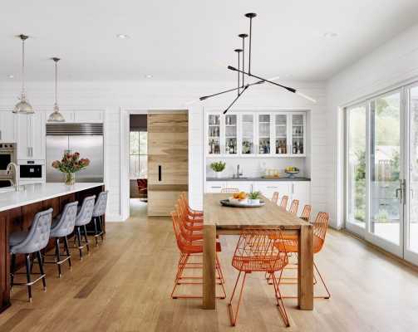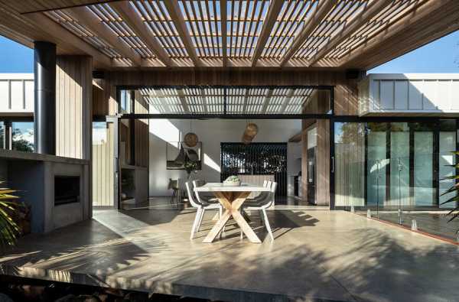Project: Old Swiss Mountain House Renovated
Architects: Wespi de Meuron Romeo Architects
Location: Scudellate, Switzerland
Year 2017
Photography: Albrecht Schnabel
The very restrictive rules for the rustics, impose, as far as possible, the maintenance of the external appearance to the original state.
The project, just to maintain the walls in the current state, plans to build a house in the house. The main apartment, created in the north-west part of the complex, is created with the insertion of a wooden box, containing the two bedrooms and the bathroom (on the upper floor), inside the two stone volumes. Under the box, with glass walls, there is the entrance area with kitchen and dining area with living room. the table with cooking area connects the two spaces. On the ground floor there is also a small service. The insertion of a house inside the existing rustic, thus creating covered cold spaces, allows to maintain the walls in the current state, with the following advantages:
– not having to intervene on masonry with rasapietra plasters (to waterproof the walls), which would change the beautiful present appearance;
– allows you to benefit from the stone walls also from inside (through the windows), since with one classic solution, these walls would be to isolate
The heated part is simple, compact and mainly made of wood, thus allowing the apartment to be heated in a short time; which is ideal for a occasionally used vacation home.
The empty (cold) spaces, open on two floors and with a view on the piers of the roof, allow to bring more light to the ground floor, in particular from the north-east through the large openings on the upper floor.
The beautiful existing entrance is enhanced with the laying of a door, from the completion of the wall upstream and from the connection, on the same level, with the kitchen counter (it is cooked on the rock).
It is an architecture that respects and enhances the mural substance of the old rustic buildings, but that inside it contains a special and unexpected world.
The same principle of the house in the house is also used for the apartment obtained in the south-east area. In this case, however, the whole program is developed on a single level. The apartment is however structured so as to allow accommodation for 4 people (2 in the bedroom and 2 on the living room benches).
The basement is enhanced with an access space, connected to the outdoor terrace, which recalls the entrances of traditional houses. In the basement there is also the cellar with laundry and technical room, common to the two apartments.
