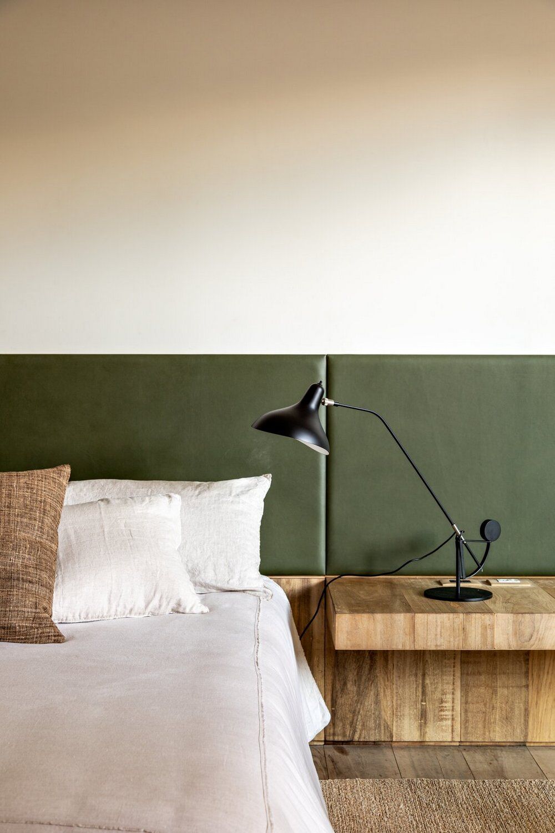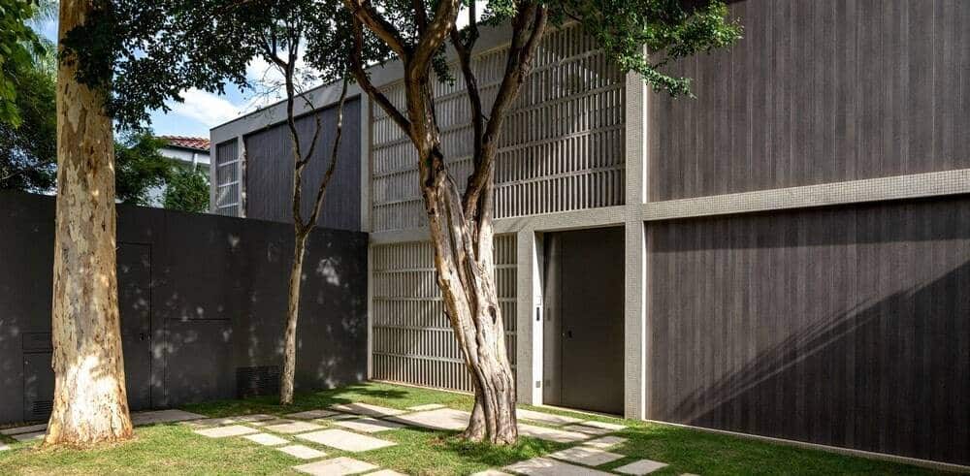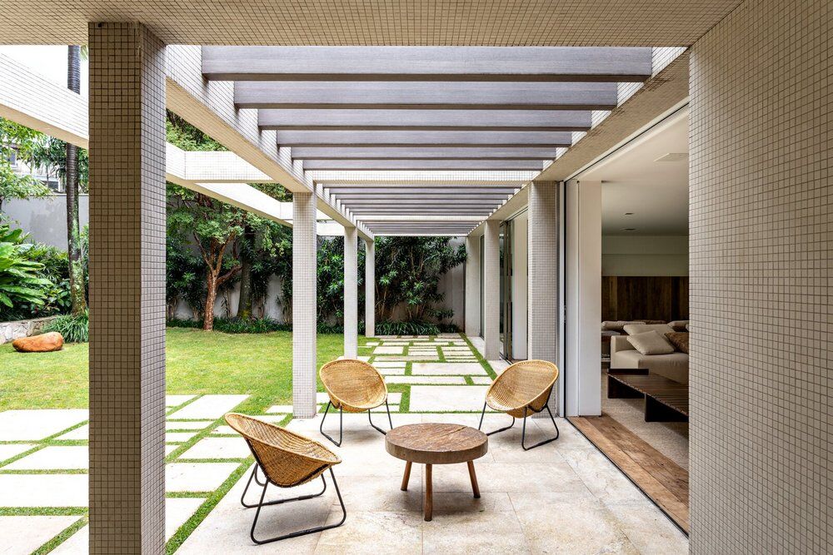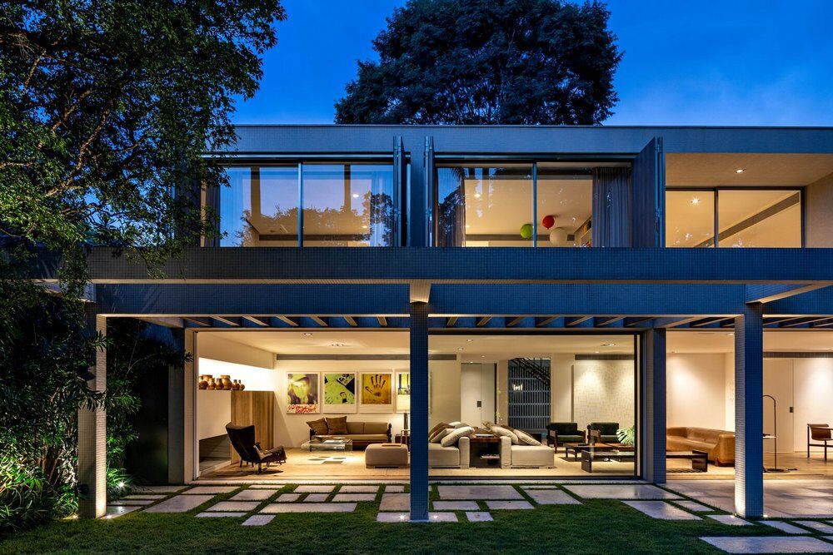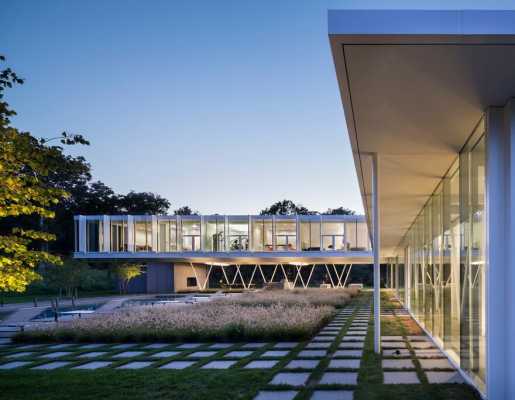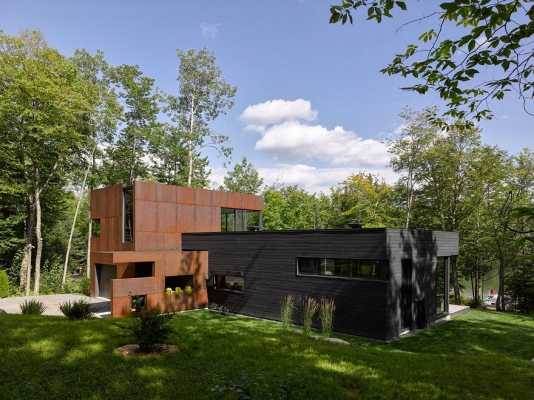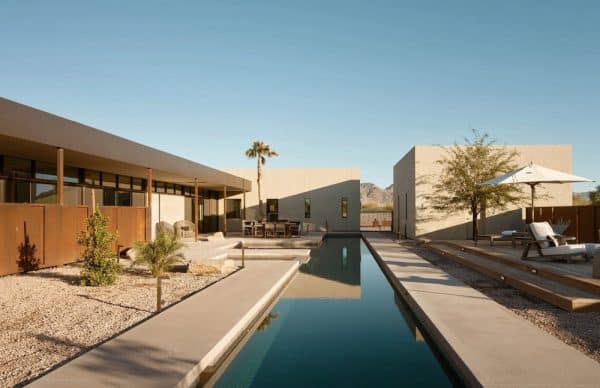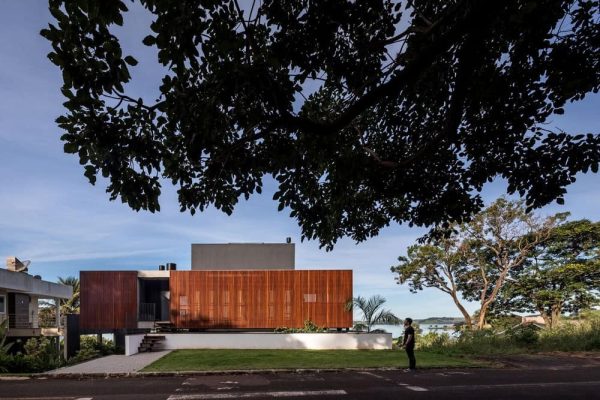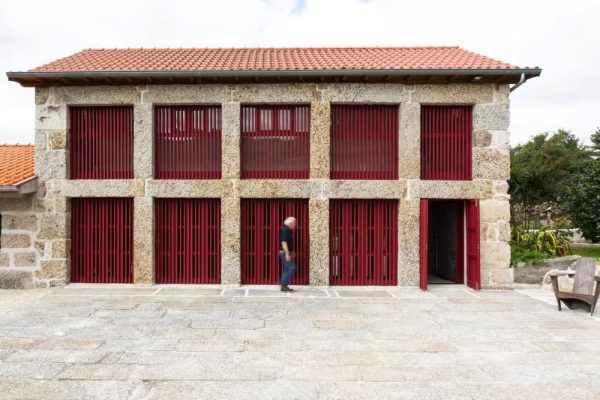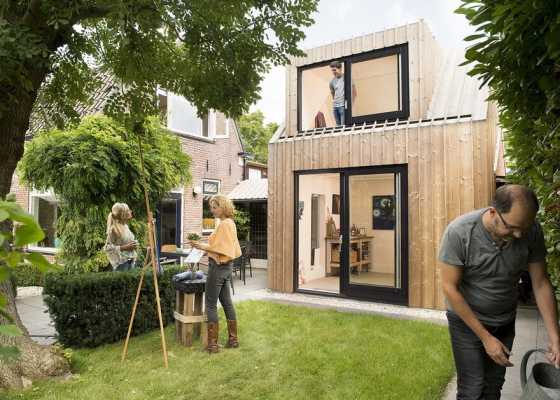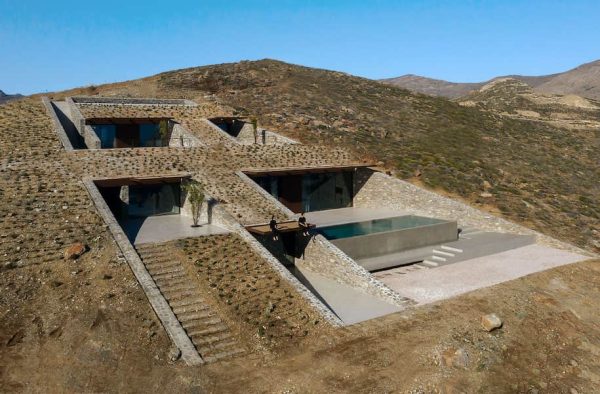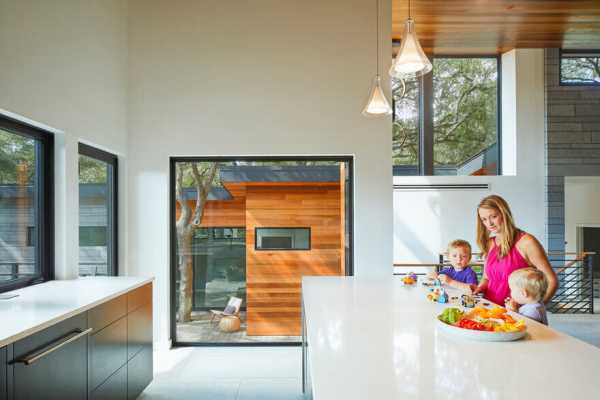Project: Benjamin Fleider Residence
Architects: Studio Arthur Casas
Co-Author and Architect Manager: Eduardo Mikowski
Co-Author and Decoration Manager: Rafael Palombo
Decoration Coordinator: Paulina Tabet
Collaborators: Ana Beatriz Braga, Debora Cardoso, Manuela
Girardi, Victoria Chaves
Contractor: Construtora PMG
Location: São Paulo, Brazil
Area: 500 m2
Photo Credits: Fran Parente
Text by Studio Arthur Casas
In this project, the Benjamin Fleider residence, built by Oswaldo Bratke – one of the most important of modern architecture in São Paulo, in 1956, had its original architecture preserved.
The hollow element in the facade, the modular structure, the pastilles and the relation of fruition between the house and the street were all maintained. At the entrance, a water mirror transitions the exterior to the interior. The volume of a three car metallic garage was added to the front facade without compromising the original structure of the Benjamin Fleider residence.
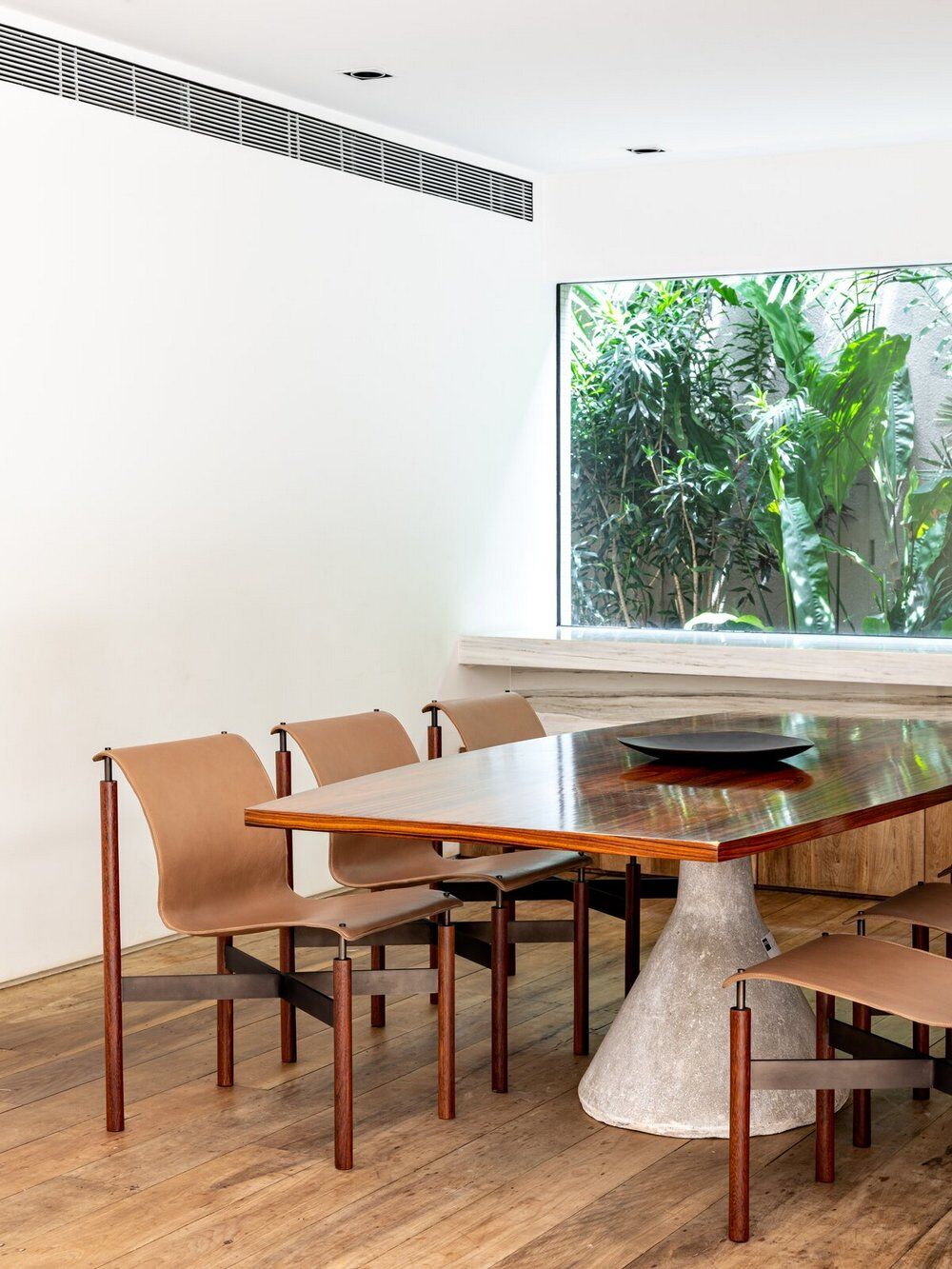
Thought to attend to all the needs of the couple and their four kids, the environments in the ground floor of the residence, composed by a single volume, were integrated through the demolition Canela wood flooring and opening to the extensive garden, whose landscape design is signed by Rodrigo Oliveira. On the first floor, the old service area was totally integrated to the house, giving place to the master suite with two bathrooms and individual closets. A new suite was added to the existing bedrooms and the old garage was transformed into an office.
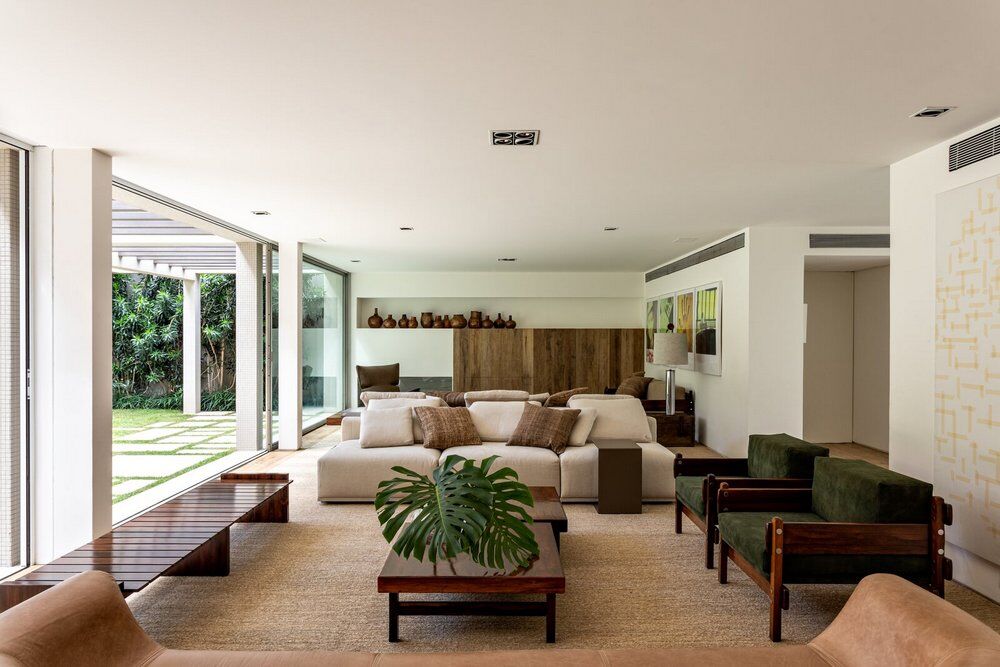
The biggest challenge solved by the project was its compatibilization with the existing structure. To make this possible, many structural points were reinforced, with an outstanding inverted beam in the master suite, that allows for a complete integration of the living room. Furthermore, the enlargement of the basement, which contains storage and the machinery house, required cautious drilling of the terrain, to maintain the original foundations.

All the coatings were chosen according to its resistance, with the intention of recreating the original coatings to the closest. In the facade, all the pastilles were renewed colored like the original color used in the project; furthermore, the wood rulers were changed to wood texture Trespa, an extremely resistant material which does not require maintenance.
The furnishing of the house is a mixture between the clients’ personal collection and preexisting modern furniture, such as the couches, armchairs and center tables by Sergio Rodrigues, with contemporary pieces, such as the Fusca sofa, Pan Am and Max chairs, all signed by Arthur Casas.
Suppliers: Rodrigo Oliveira (landscape design), Casulo (flooring), Arkos (facade), Marvelar (woodwork), Leicht (kitchen and servisse area), Augusto Moreno (closets), Snaldi (frames), Braston (hollow element)

