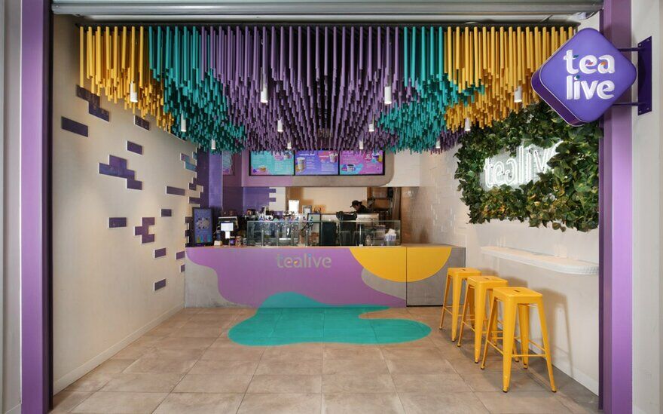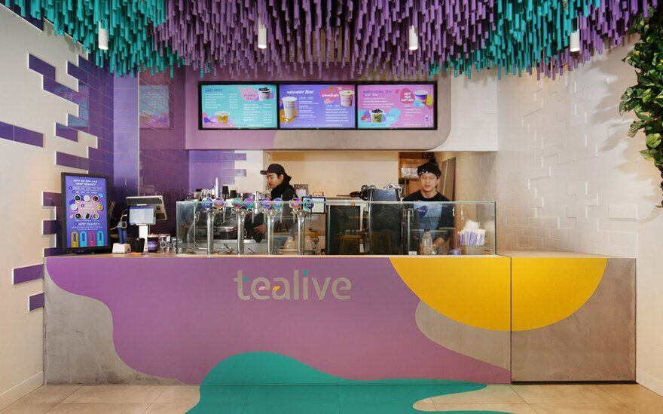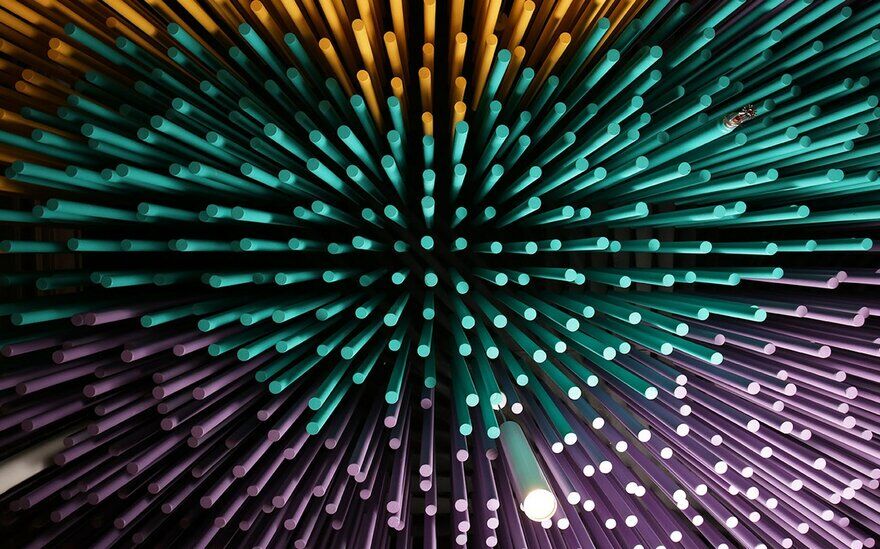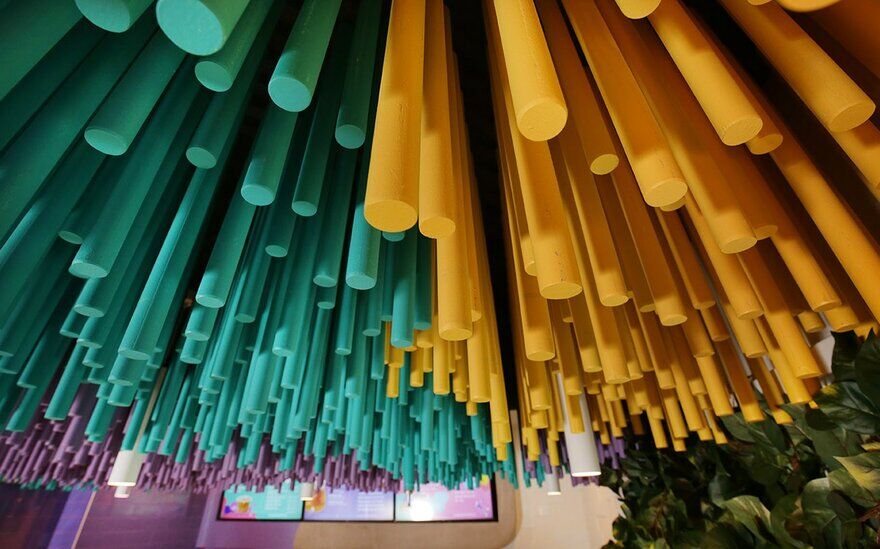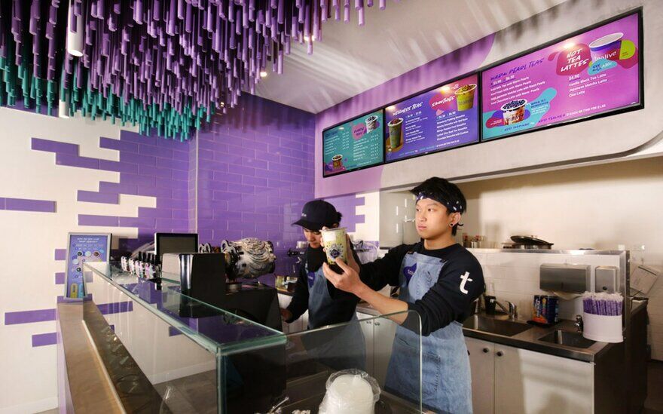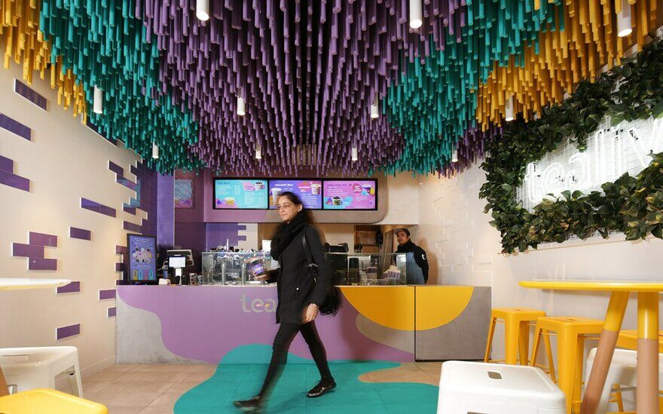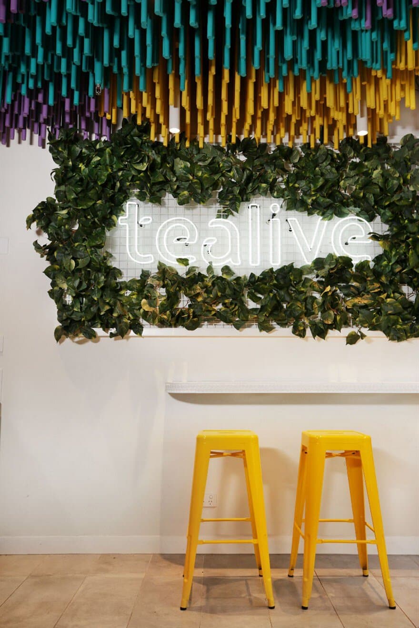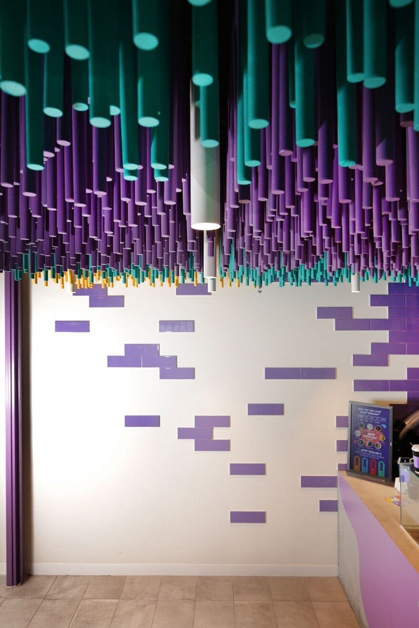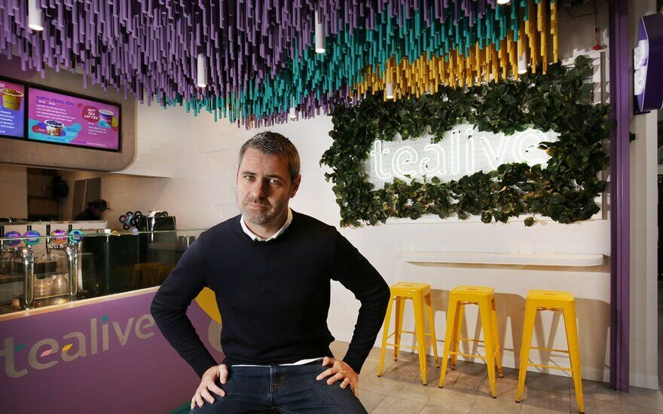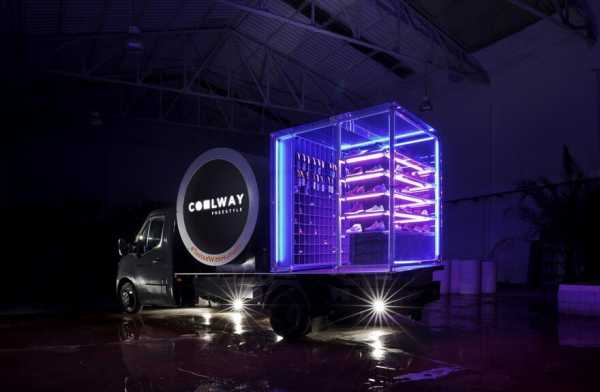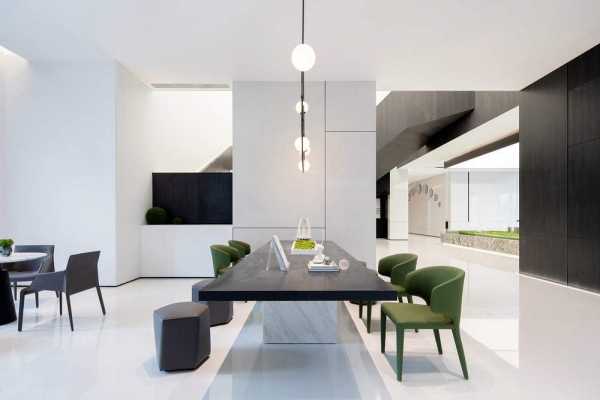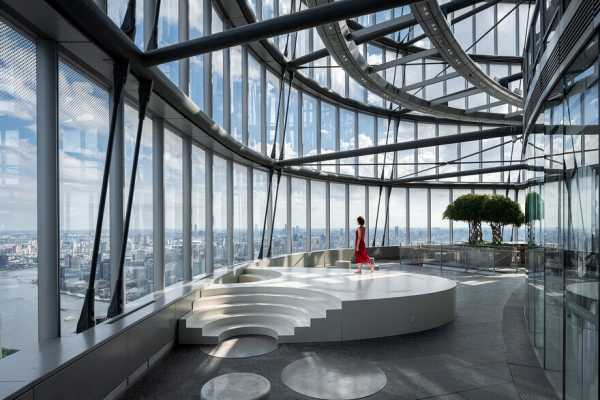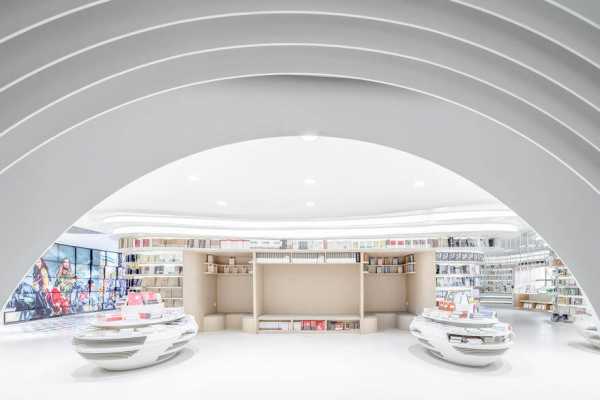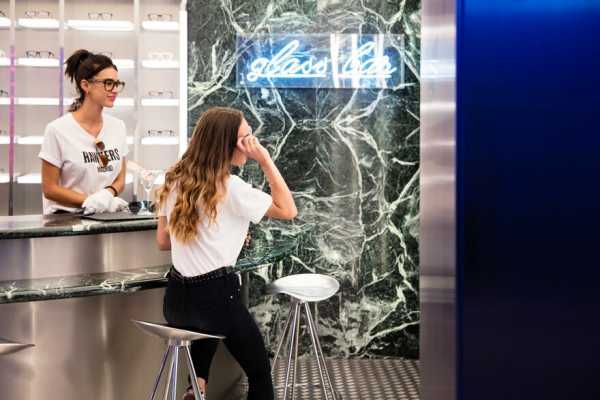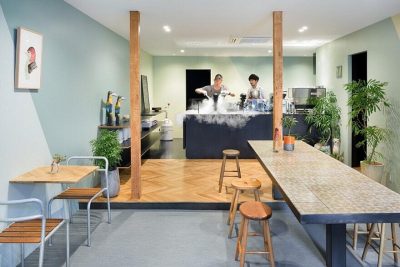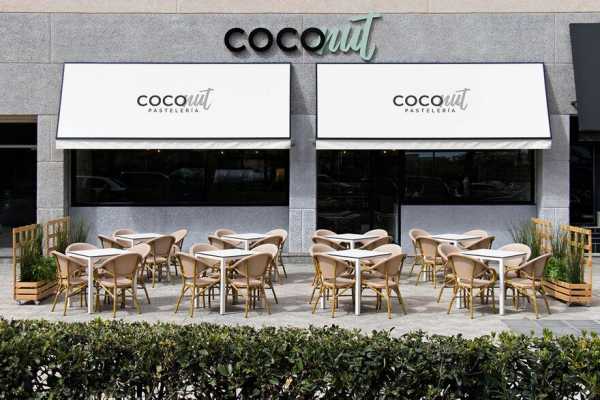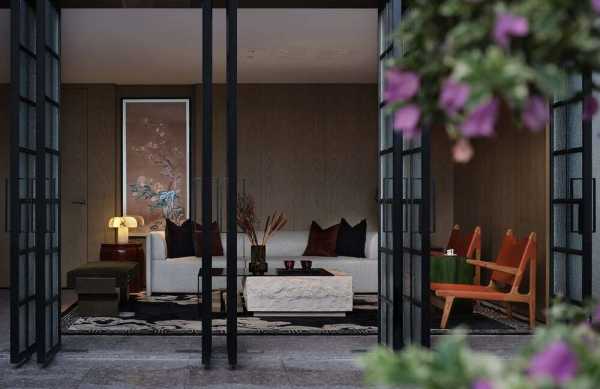Project: Tealive Bubble Tea Shop
Designer: Fretard Design
Author: Benjamin Frétard
Location: Melbourne, Australia
Year 2018
Photography: Nicole Cleary
Fretard Design has expertly delivered Australia’s first Tealive store, introducing the successful Malaysian bubble tea company to Melbourne’s bustling CBD. A colourful tea stop in the city’s largest transit hub, Southern Cross Station, Benjamin Frétard has designed a visually stimulating space that attracts customers with vibrant purples and yellows and energises the spirit even before the first sip.
A striking ceiling installation, representative of the way in which the straw perforates the bubble tea lid, adds intrigue and texture to the store layout while emphasising the bold brand colours and quirky personality.
Pops of colour in the wall tiles offset the neutral base and concrete flooring, capturing the gaze and directing it towards the countertop where the eye is met by friendly staff and splashes of purple, teal, and yellow.
The partial green wall breathes natural life into already vibrant space, creating a sense of wellness, with a subtle nod to the abundance of greenery found in the many Tealive stores across Asia.
Minimal seating and bench space provide for the consistent flow of traffic and fast-paced service demanded of the transient environment within the Station.

