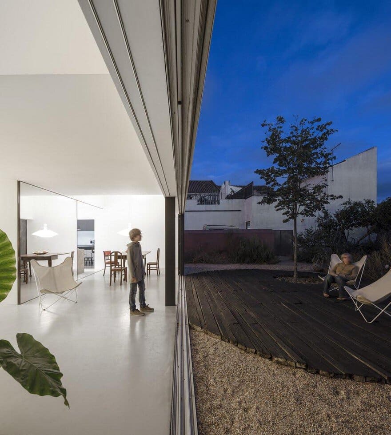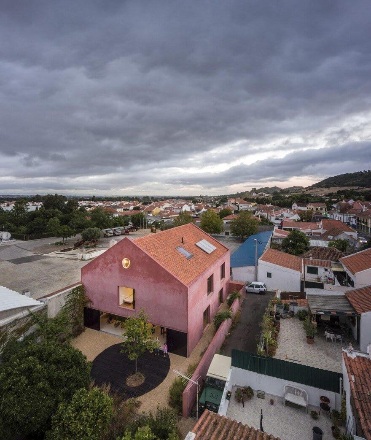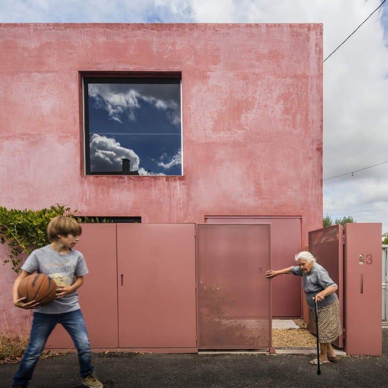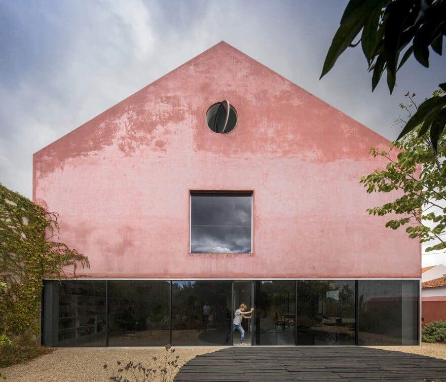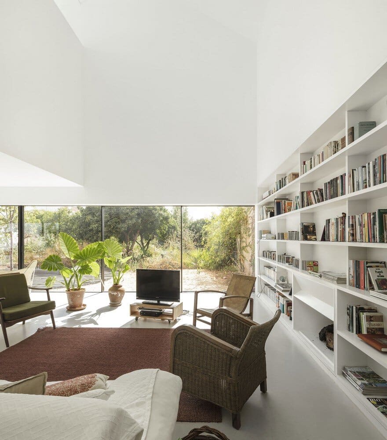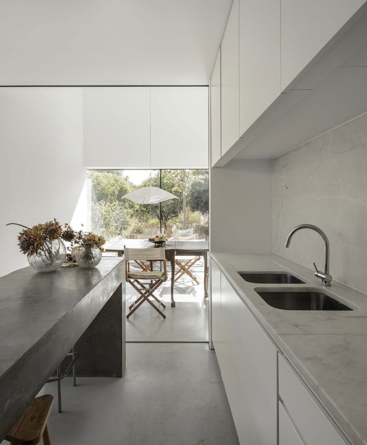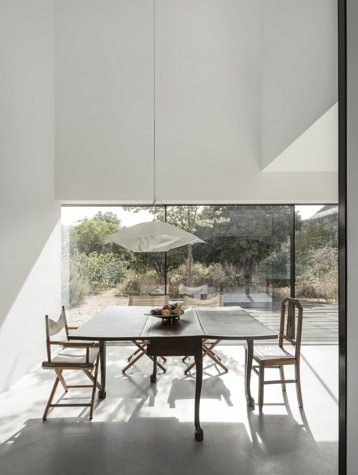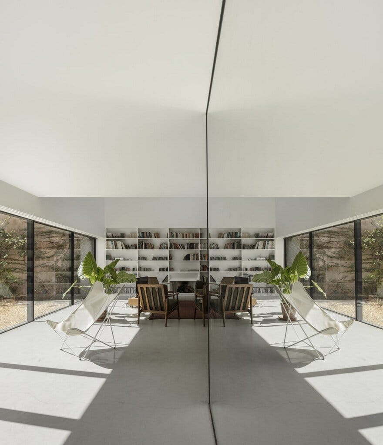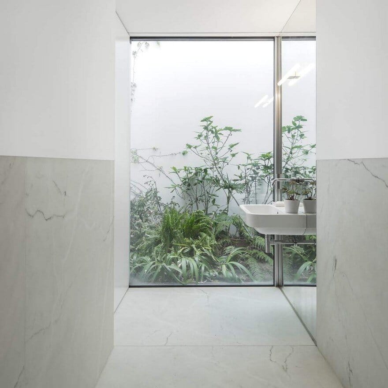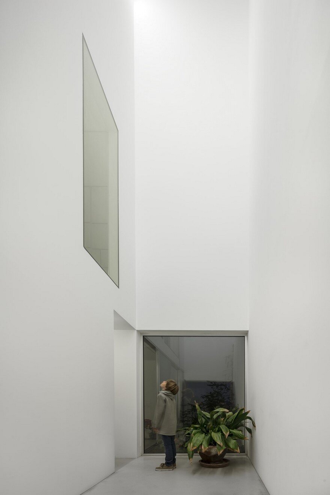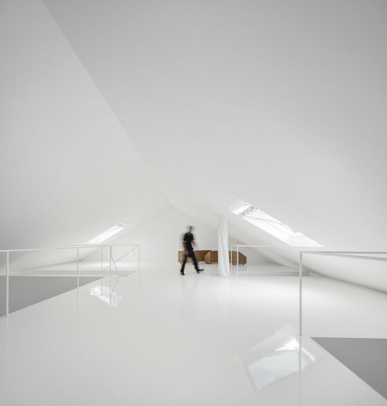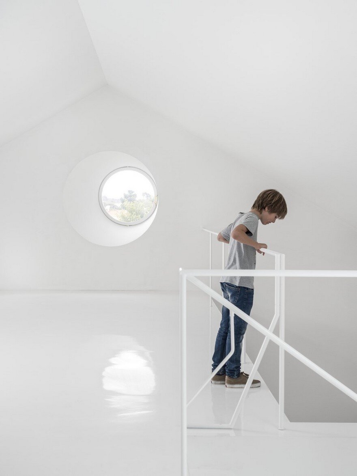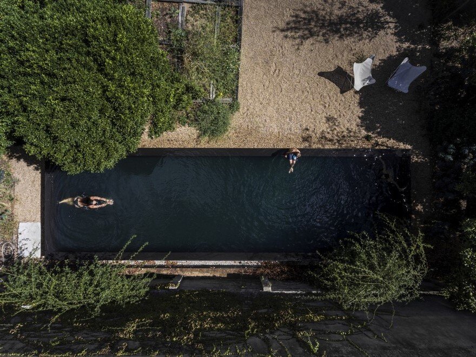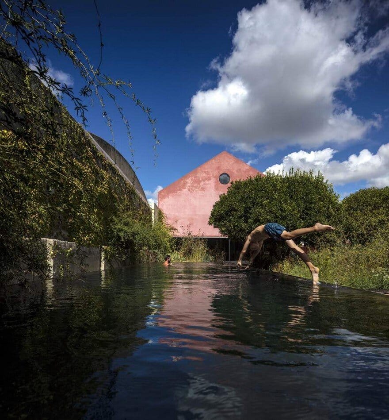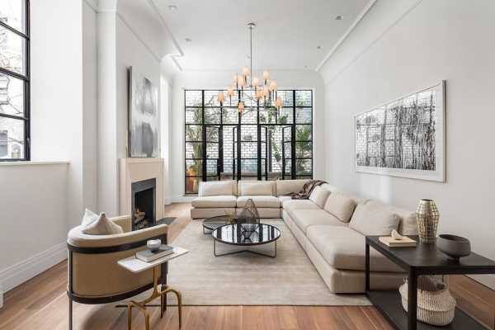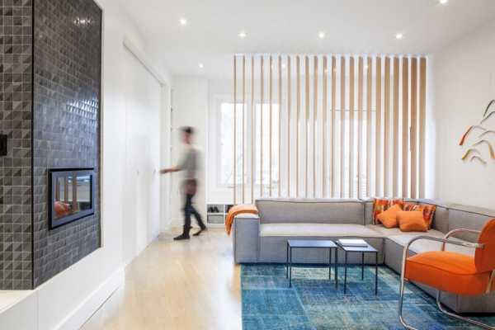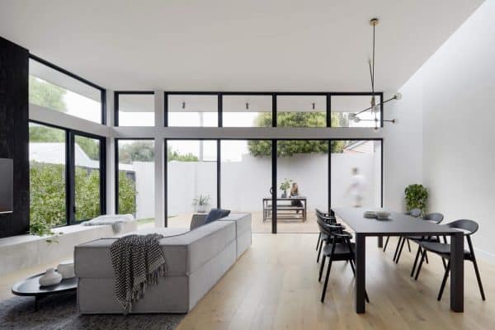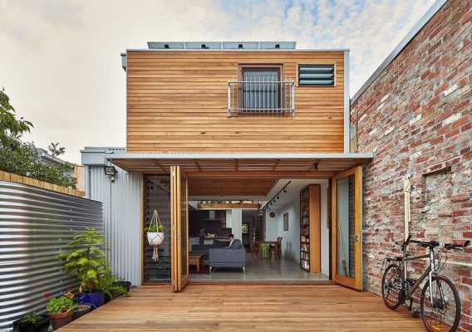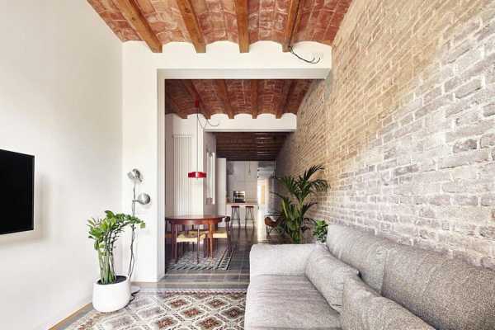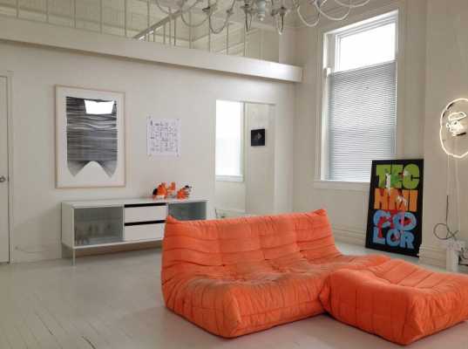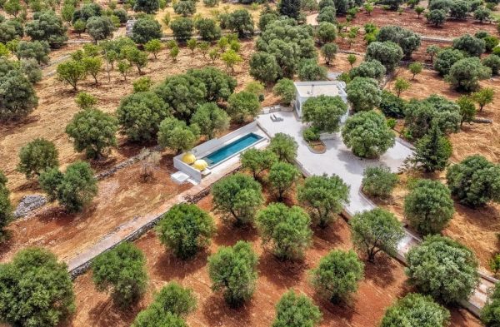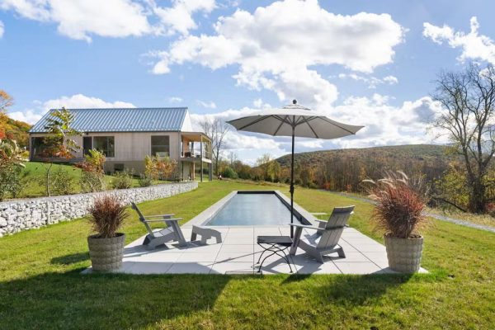Project: Red House / Old Winery Converted into a Home
Architects: Extrastudio
Project Team: João Caldeira Ferrão, João Costa Ribeiro, Madalena Atouguia, Maria João Oliveira, Sónia Oliveira, Tiago Pinhal Costa, Daniela Freire
Location: Vendas de Azeitão, Portugal
Area 360.0 m2
Project Year 2016
Photography: Fernando Guerra | FG+SG
Text by Extrastudio
This house is located in a small village in Azeitao, south of Lisbon. Protected by hills from the Atlantic Ocean, the area has a mild Mediterranean microclimate, creating the ideal conditions for growing grapes, producing some of the country’s finest wines. The project consists of the conversion of an old winery, built by the client’s grandparents at the beginning of the 20th century.
Set back from the main road and surrounded by neighbours, accessible along a narrow alley, the plot has a small orchard of orange trees, an oasis in the middle of the village. Preservation of this orchard determined the whole project.
In order to retain the trees, it was necessary to keep the existing building and accept that the two sides of the house, which border adjacent properties, would have no windows.
Only two incisions were made into the existing volume. A 14-meter long window was cut into the west façade facing the orchard, turning the interior and exterior into a single space. A courtyard was inserted into the corner abutting the adjacent properties, allowing light to enter the darkest areas of the house.
The public areas of the house are arranged on the ground floor, occupying the entire footprint. The private areas unfold on the upper level, flanking the facades, generating a sequence of strategically placed voids, which create double and triple height spaces on the ground floor below. The generous scale recalls the building’s former use.
