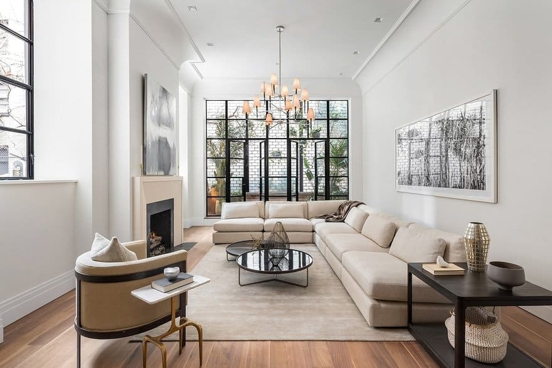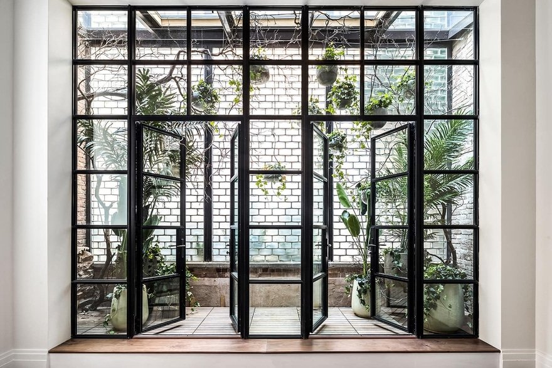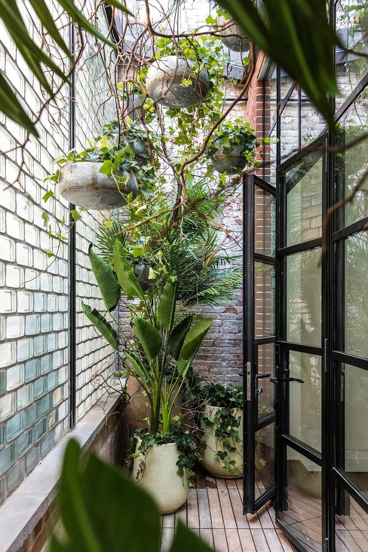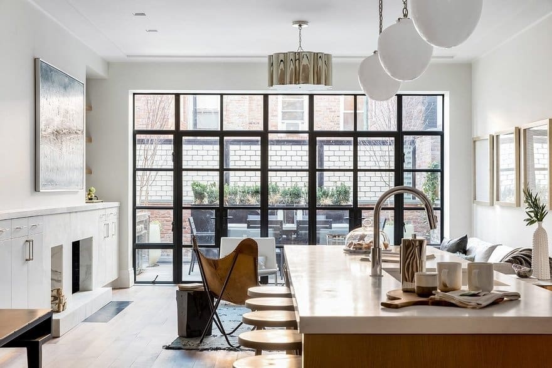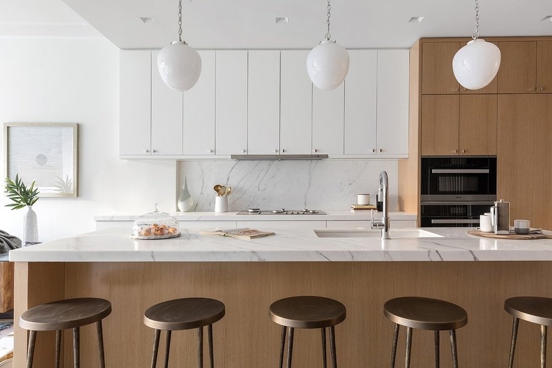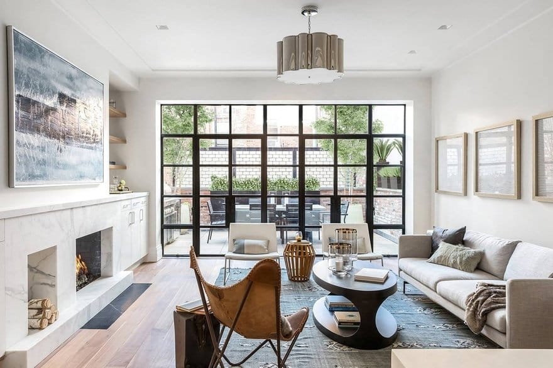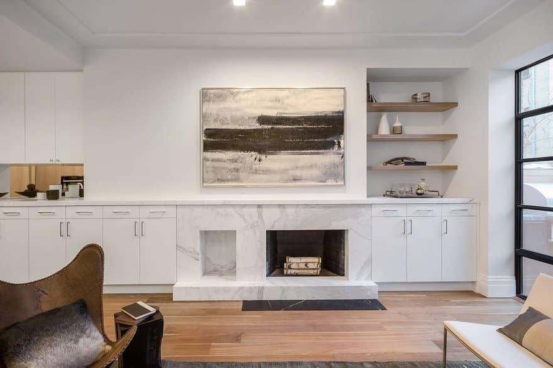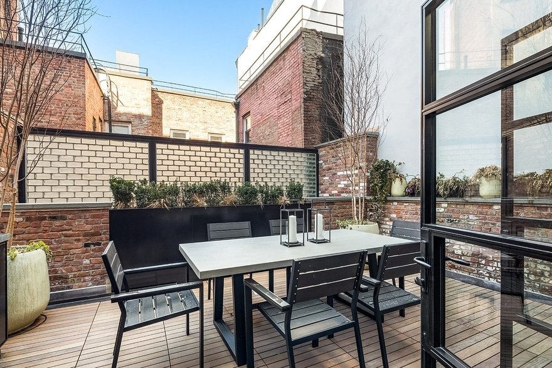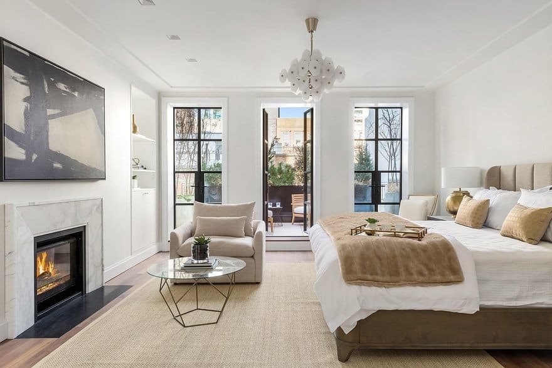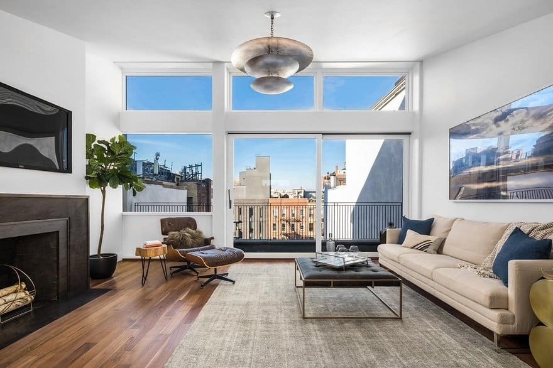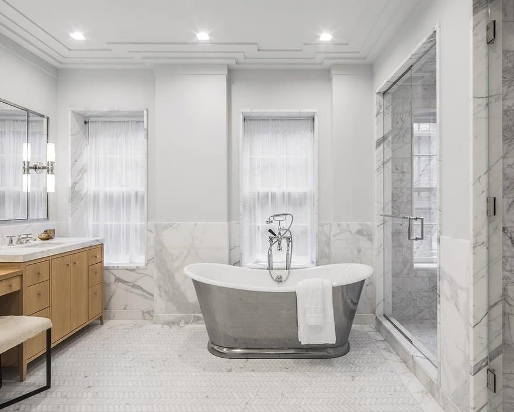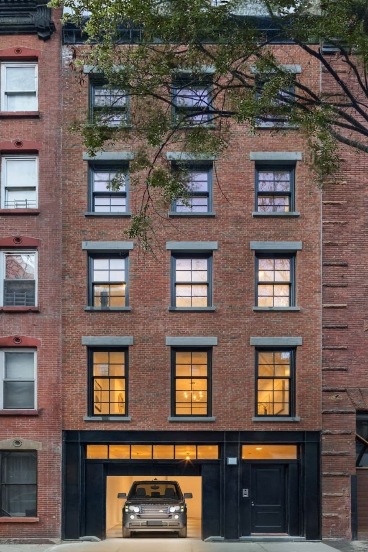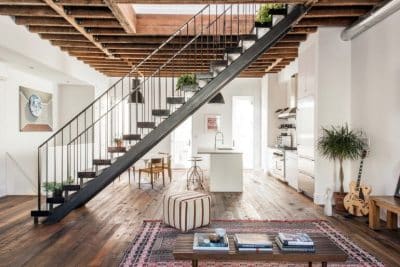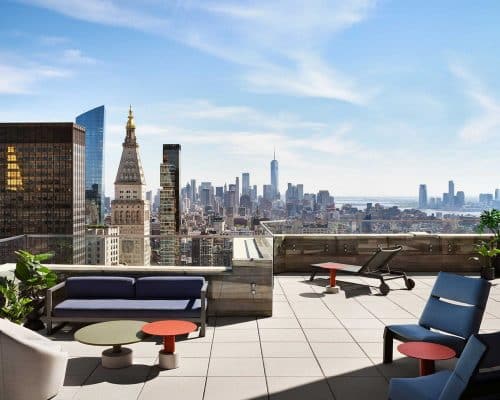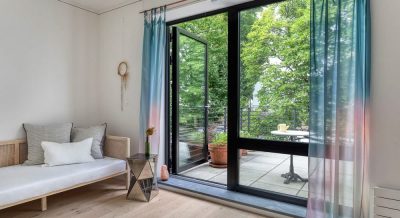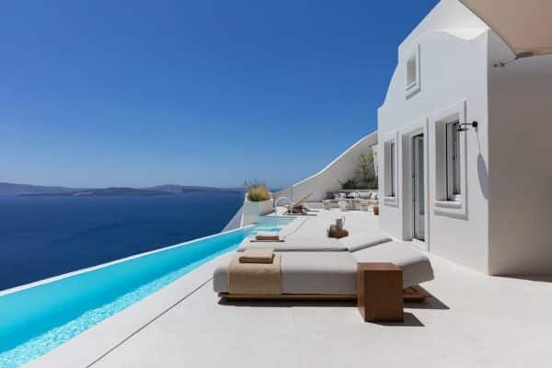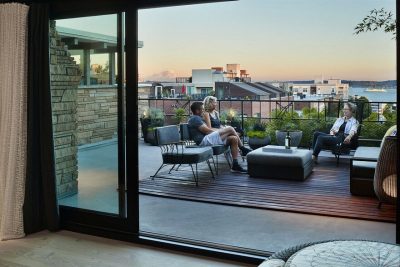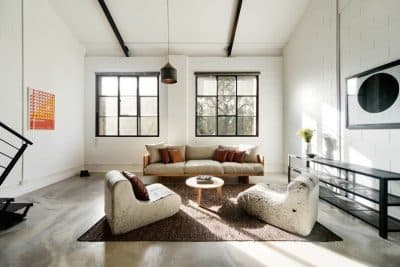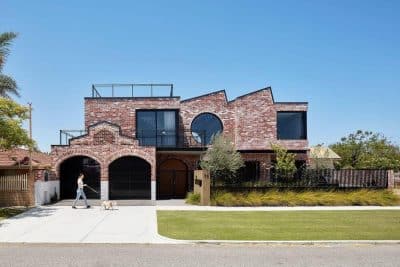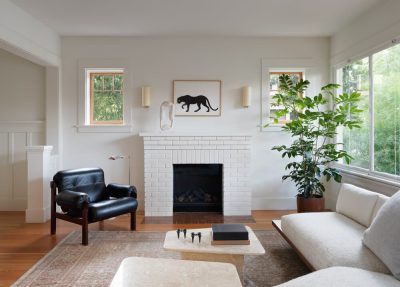Project: Greenwich Village Row House
Architects: CWB Architects (CWB is now The Brooklyn Studio)
Partner in charge: Jason Boutin
Team: Jesse Fearins, Abdou Ndoye, Margaret Hu
Facade: Koenigsberg Engineering
Lighting Design: David Apfel Lighting Design
Structural Engineer: Dominick R. Pilla Associates, PC
Location: West Village, New York City
Area: 8,260 sf
Year 2017
Photography: Evan Joseph
Nestled on one of the West Village’s most discreet and charming blocks, 53 Downing Street is a recently completed, gut renovated single-family townhouse with a garage. The Landmarked Italianate house was originally built in 1857 and has undergone a complete re-design by The Brooklyn Studio to transform it into a showplace with superb finishes, detailing and proportioning, expertly installed by master craftsmen. Every imaginable detail has been considered in this renovation, including brand new individually zoned mechanical systems for year round flexibility along with radiant floors in all bathrooms.
On the existing front facade of this Greenwich Village row house, a vast majority of the existing brick was damaged beyond repair or in poor condition and brick was patched with cement at other areas. The brick at the parapet did not match the brick below, which was likely replaced decades ago or hidden by a cornice which has since been removed. Redesigning the façade was a chance to realign the building within the context of the neighborhood.
The assessment of the brick at the front facade led to the decision to replace the entire facade with new brick from the second floor to the roof parapet. A steel-clad base was provided below the second floor, which also doubles as the structural frame for the new brick wall above. In keeping with the language of the existing building, the dividing line between steel base and brick cladding matched the existing dividing line which had previously separated the stucco below the 2nd floor from the brick above. The addition of the garage further integrated with the character of the street, as Downing Street is only two blocks long but contains eight garages. The re-envisioned façade fits seamlessly into the fabric of the neighborhood.

