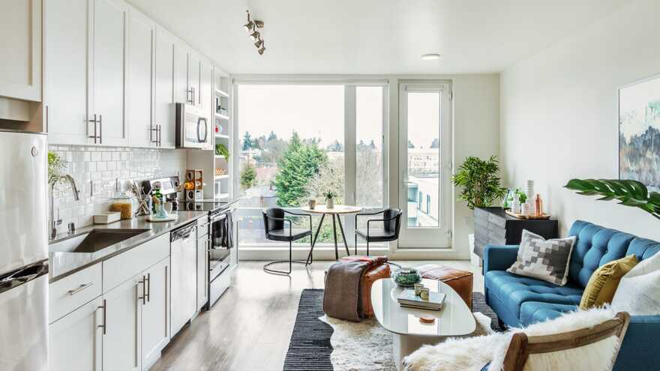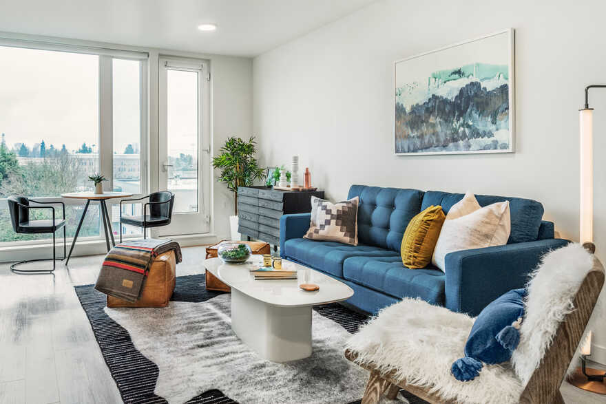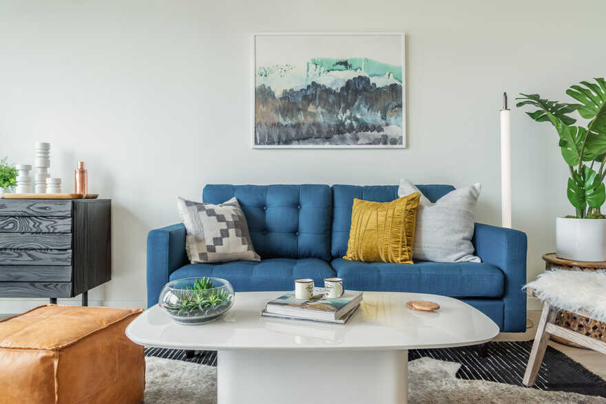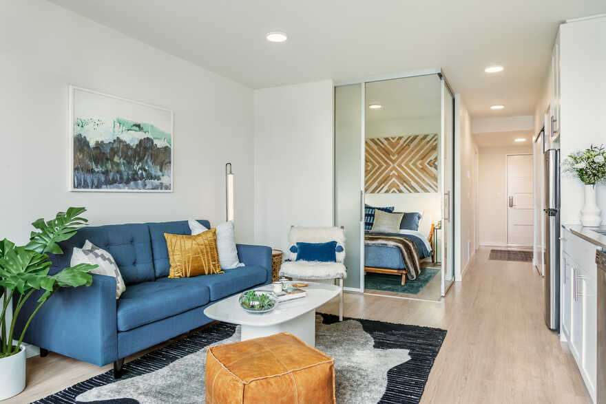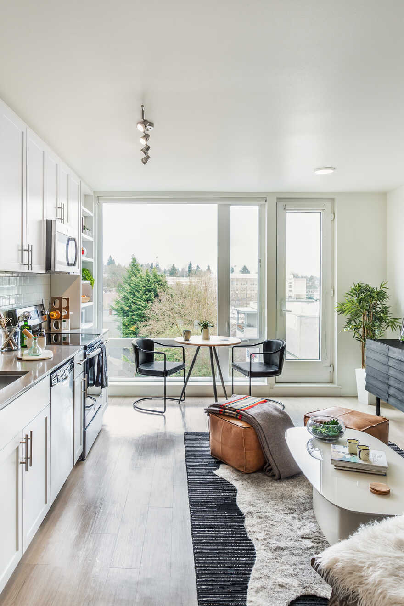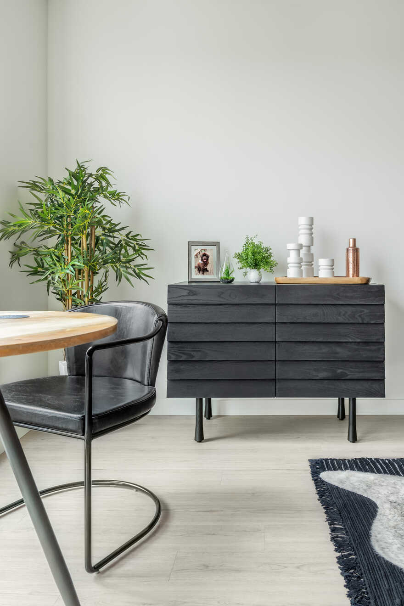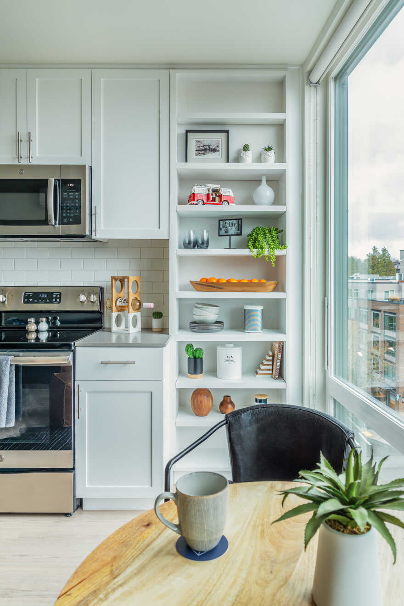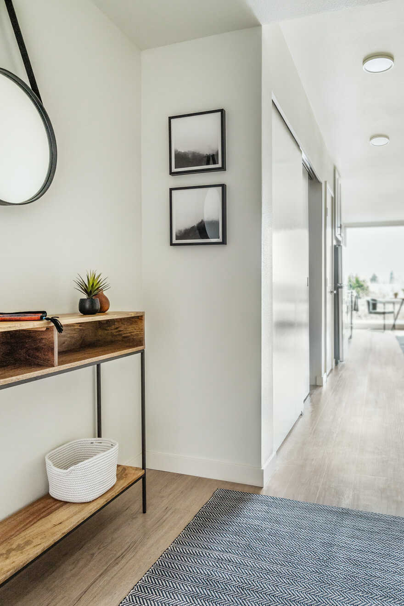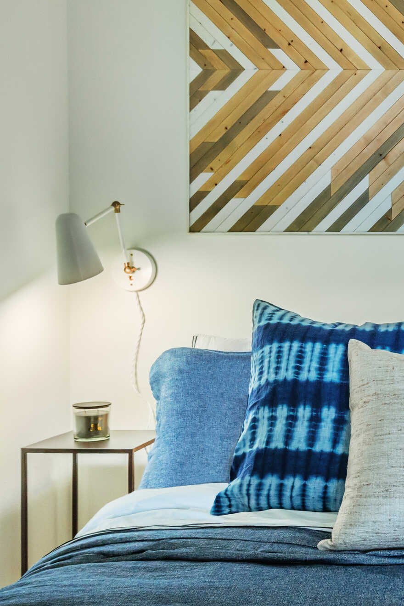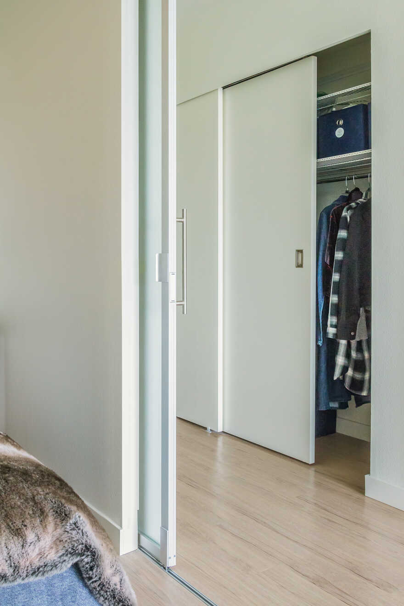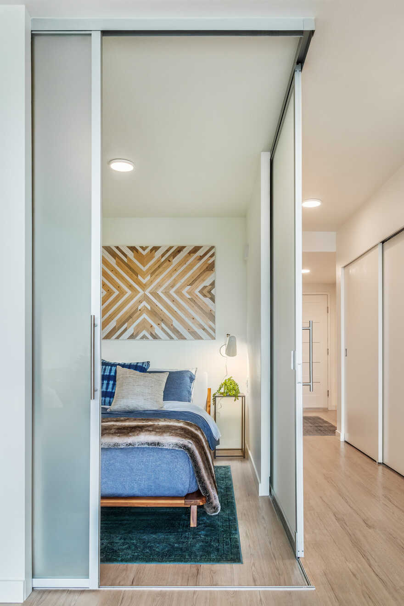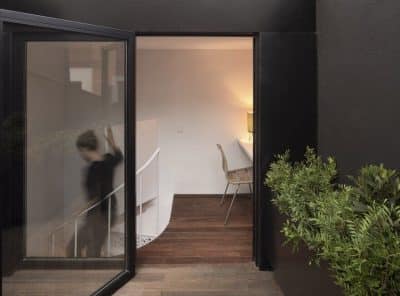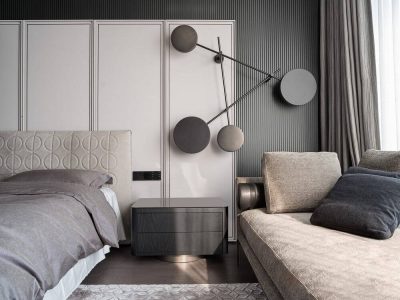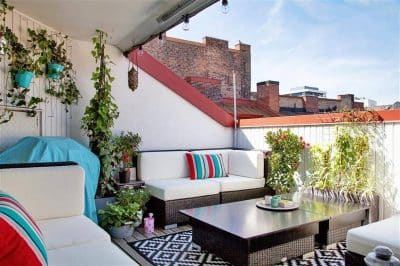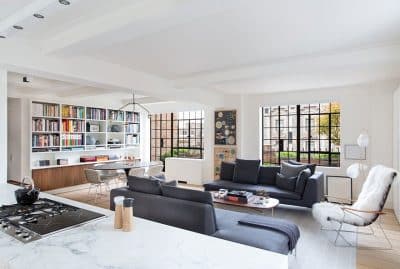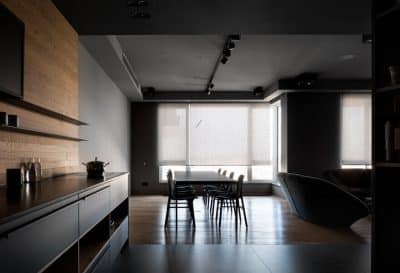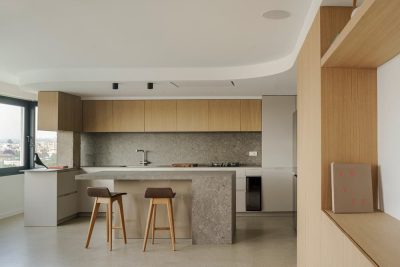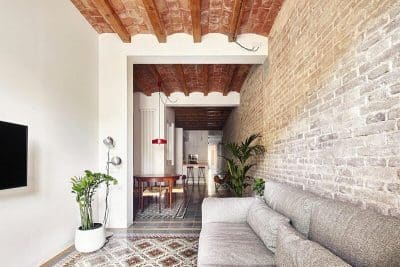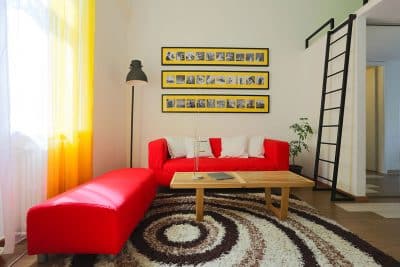Project: Lucille on Roosevelt Apartments
Architecture and Interior Design: Board & Vellum
Project Team: Hayley Buckbee – Architecture, Unit Layouts; Monika Shreves – Interior Design, FF&E, Staging
Location: Seattle, Washington
Photography by Tina Witherspoon
Text by Board & Vellum
With commercial spaces and amenities below, floors two through six of the Lucille on Roosevelt apartments feature a diverse unit mix composed of studios, open one-bedrooms, one-bedrooms, one-bedroom-plus-dens, and two-bedroom apartments.
Though there is great variation in the floor plans, each unit is designed with the concept of the kitchen as the heart of the home. By integrating the cooking, dining, and living spaces, the design supports the daily activities and domestic social experiences of modern living that exist whether you live in a large or small space. The merged spaces are not only flexible, but they each feel and function as a larger room.
The design of the unit interiors is anchored around developing a modern look with softened touches to create a warm, bright, and airy feel. Shaker-style cabinets soften and complement modern lines. Meanwhile, the white walls, cabinets and light wood floors allow the abundant natural light to permeate deep into the apartment.
Staging the unit helps potential residents envision how they could furnish the apartment, and gives them a better sense of scale in the space. But rather than staging the unit with generic furnishings, the model is staged with furniture, art, and accessories that reflect the overall look and feel of the building as a whole.
With the model unit carrying the thread of the larger design story, the entire building tour — from lobby, to unit, to amenity spaces — tells the cohesive story of living at the Lucille.

