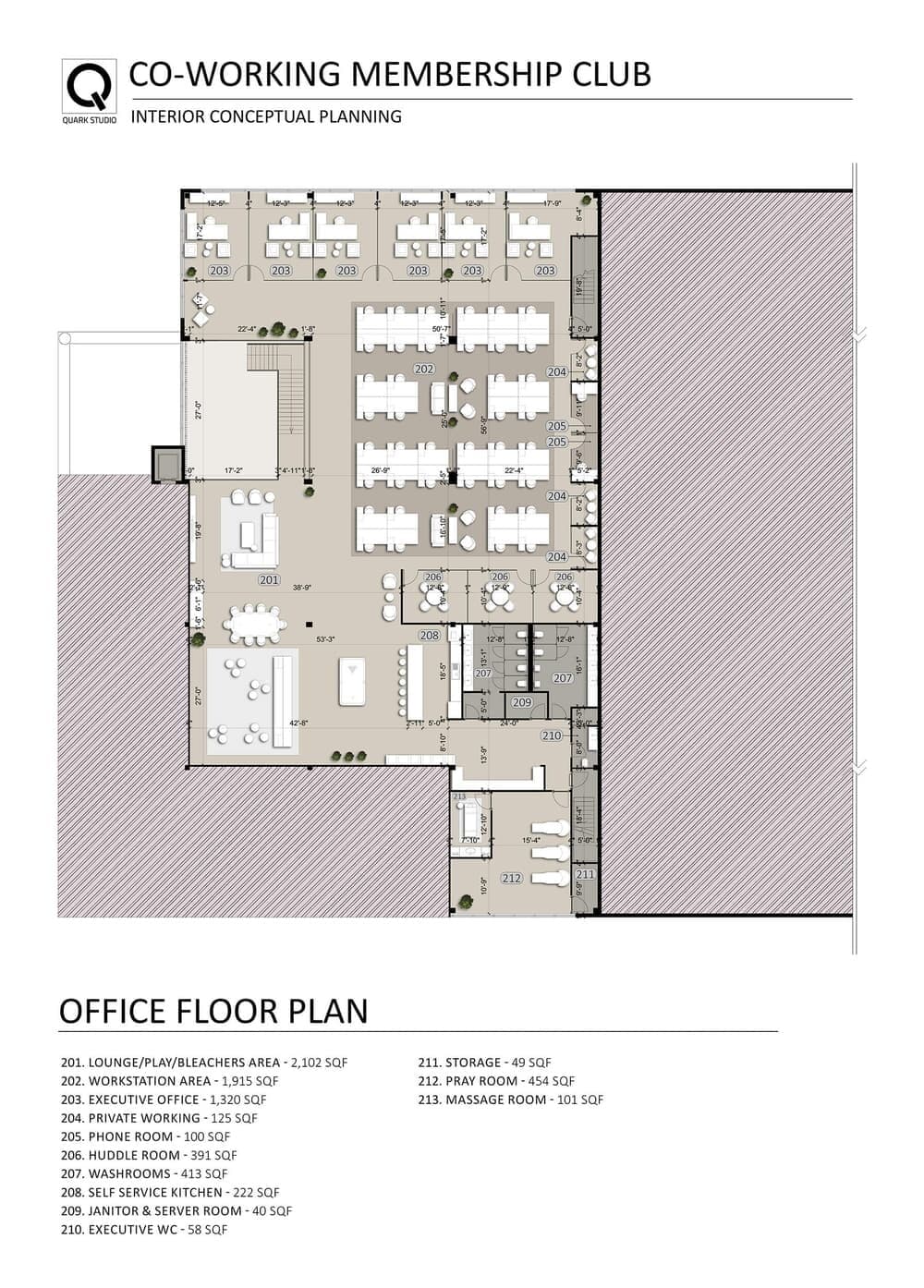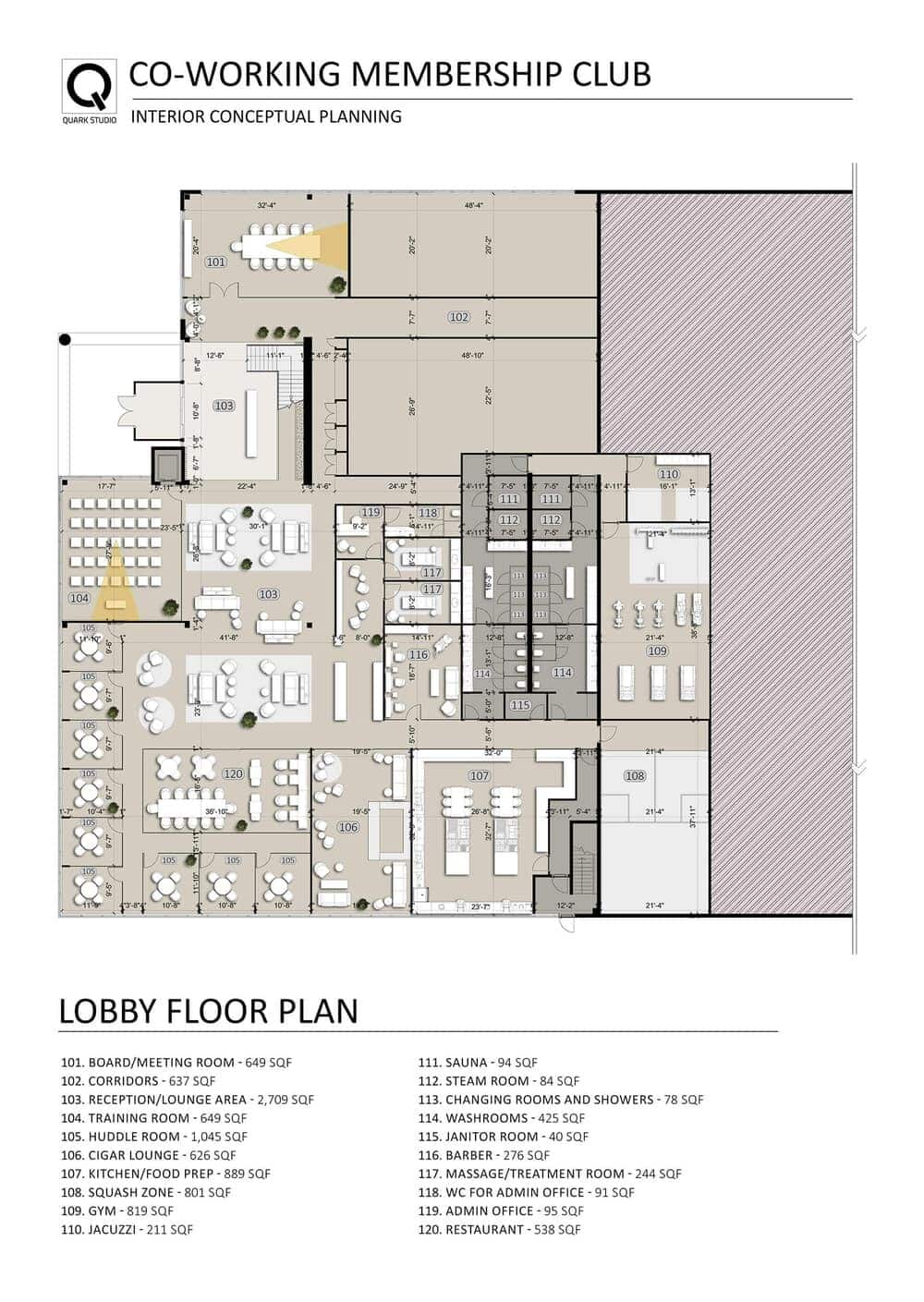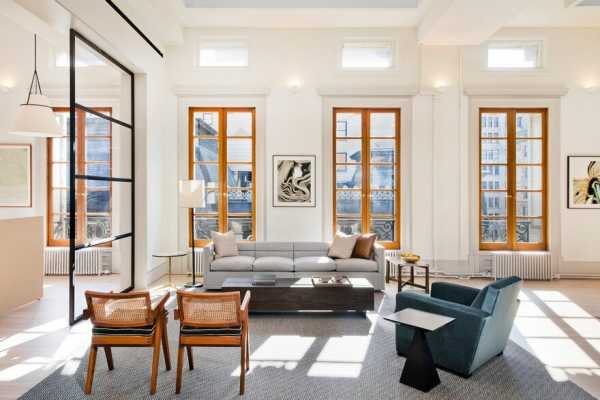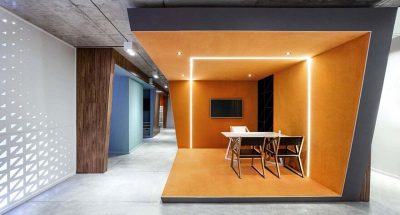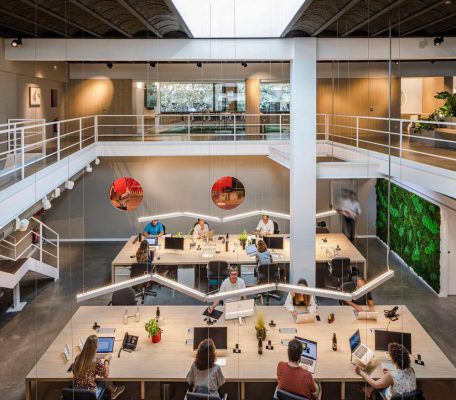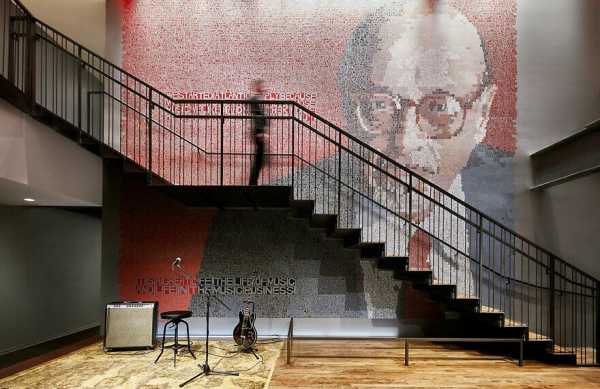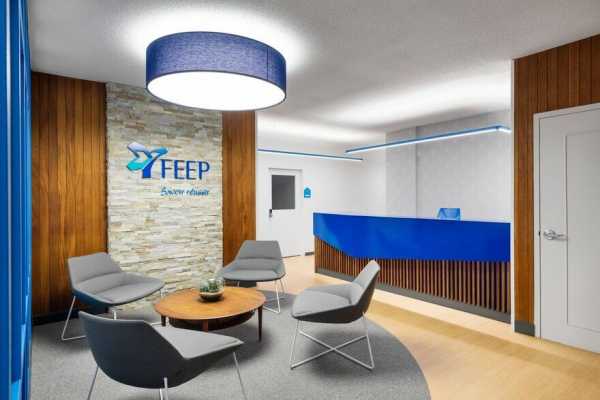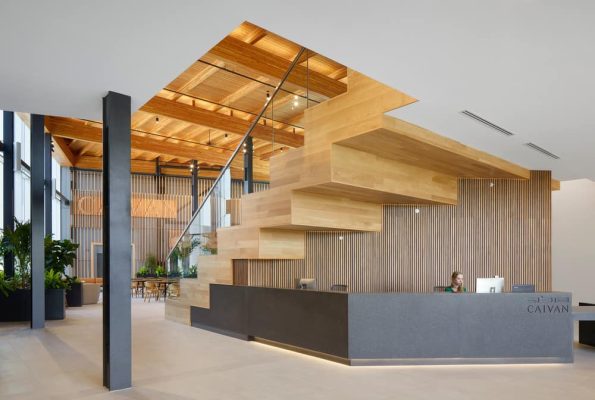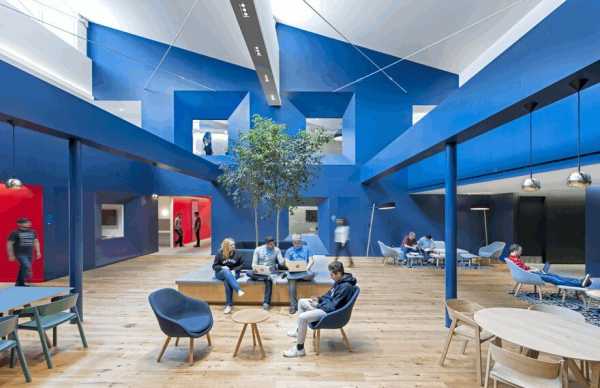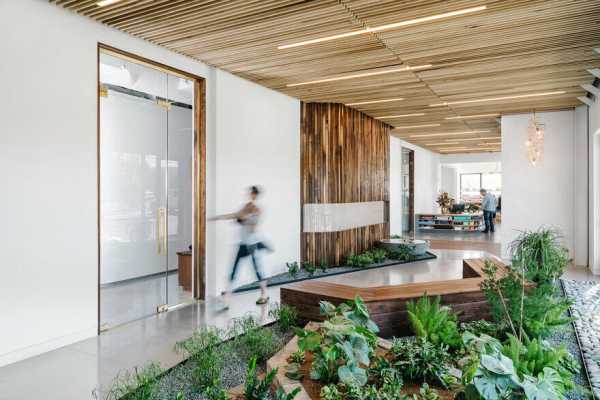Project: Ontario Co-Working Office
Architecture and Interior Design: Quark Studio Architects
Principal architect: Ayk Cavusyan
Project location: Markham, Ontario, Canada
Built area: 1650 sqm
Completion year: 2019
Client: Clearoute Ventures
The Ontario Co-Working Office consists of the repurposing of a warehouse into a co-working space. The interior of the offices is designed by Quark Studio Architects and Quark’s design concept for the project aims to create a contemporary industrial design that balances the comfort of a home-like atmosphere and the needs of a professional working environment by optimizing ergonomics.
Located in Markham, on the outskirts of Ontario, the two-storey building offers peaceful, green surroundings for professional life. The spacious entrance is welcomed by the black and white, marbled reception desk which leads to a meeting room on the left and seating groups on the right. Grey and indigo blue colors of lounge suit groups create a calm atmosphere for visitors.
The second floor is reached by an L-shaped white marble staircase with glass panels, rising above the reception desk. The workspace is designed to accommodate multiple working models in terms of use of spaces and it comprises of activity-based working spaces such as open working spaces, meeting areas, lounge areas, and quiet focus zones. The open collaborative spaces offer comfortable soft seating, whiteboards, and screens with sharing capabilities, enabling the inhabitants to share and collaborate easily.
The design of the office inherently enhances the transparency and flexibility of the workplace. The private spaces are separated by glass partition walls and curtains. While creating a productive environment, Quark Studio Architects aim to offer a social workplace, as well. The training and game areas are designed to ensure that workers have the opportunity to take quality time off during the day in the office.
The black and white monochrome color palette which is used predominantly throughout the office and exposed ceilings offer a luminous and capacious space, which helps to smooth the working day for office workers. All in all, Quark Studio Architects offer a modern, ergonomic interior design that creates a sense of harmony and breathes air into the working life of the office.





