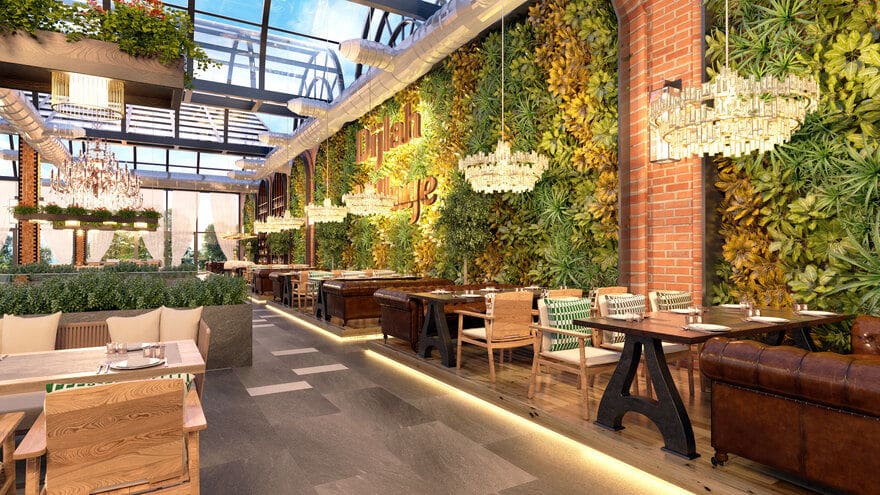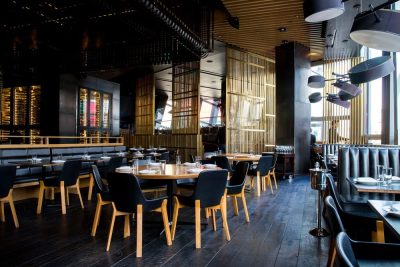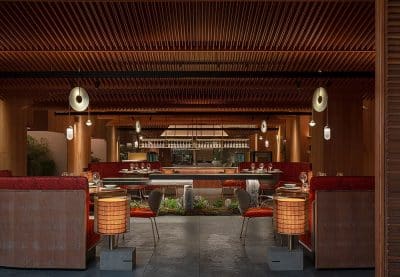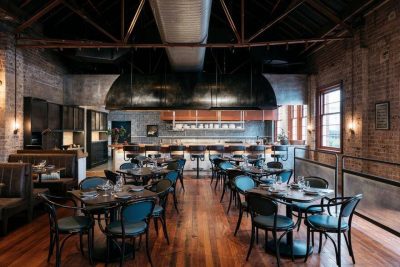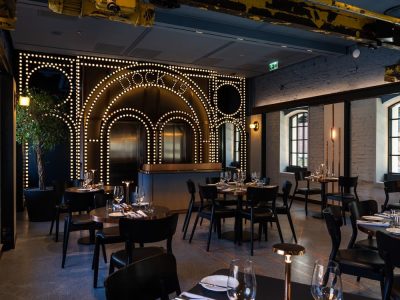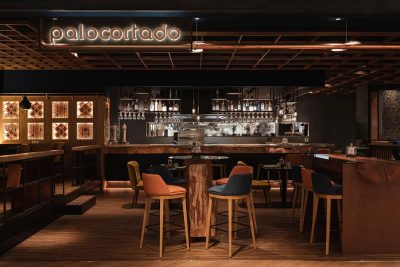Project: Shisha Lounge
Interior Design: Quark Studio Architects
Location: Baghdad, Iraq
Size 1.100 sqm
Photo Credits: Quark Studio Architects
Shisha Lounge in Baghdad, Iraq, updates the time-honored tradition of shisha with modern amenities and sustainable design principles. The Lounge, with exquisite attention to the detail of fixtures and furnishings drawn from the rich history of Babylonian civilization, has a capacity to comfortably seat 350 guests in front of a panoramic view of the tranquil Dijlah River.
For this project, Quark Studio’s goal was to create renewed appeal and appreciation for the well-known (and well-loved!) theme of a classical Middle Eastern shisha hall. A stunning central glass atrium rises over the main hall of Shisha Lounge. The Lounge’s retractable glass roof, custom-made chandeliers, natural stone flooring, and green walls come together to form a clean, contemporary space with classical Mesopotamian design accents, including a central ornamental pool. Lush planters are used as modular partition elements to dynamically define and divide the open floor plan according to daily, and even hourly, needs.
The design of the Shisha Lounge implements the latest sustainable technologies for the maintenance of air quality and temperature regulation, beginning with the prominent use of plants. The Lounge features both floral and leafy vegetation not only as dividers for the flexible rearrangement of floor space but also in stunning vertical gardens covering the entire back wall as well as large hanging planters suspended from the atrium above.
Paramount to both the enjoyment and comfort of guests in the Shisha Lounge is Quark’s creative integration of a powerful ventilation system into the aesthetic appeal of the space. An exposed network of air ducts carefully integrated into the structure of the atrium was chosen to maximize circulation efficiency as well as ceiling height while also providing points of visual interest. Quark’s point of professional pride in this project is its truly innovative blend of natural and man-made air quality systems working together symbiotically to maintain a cool, refreshing atmosphere even in the midst of Baghdad’s bustling streets and arid climate.





