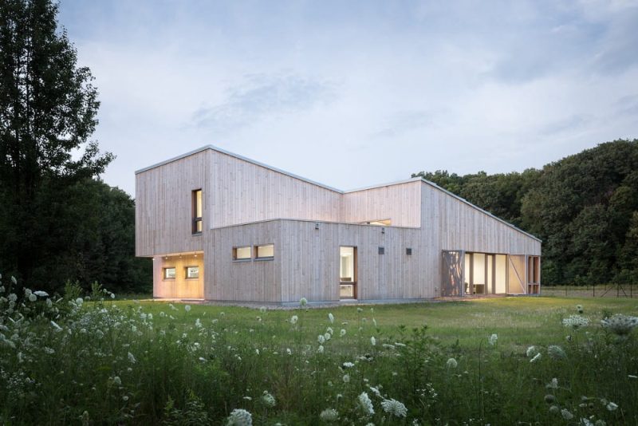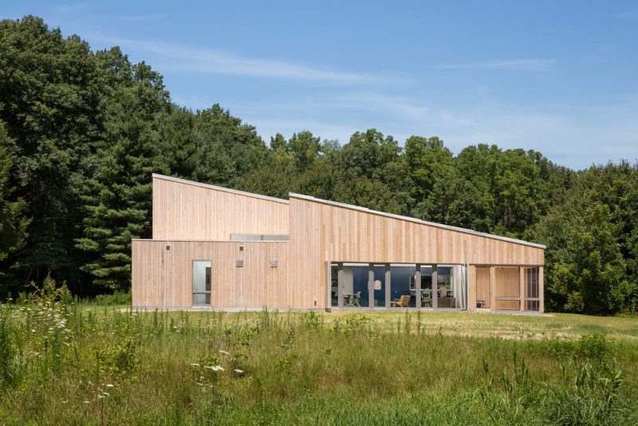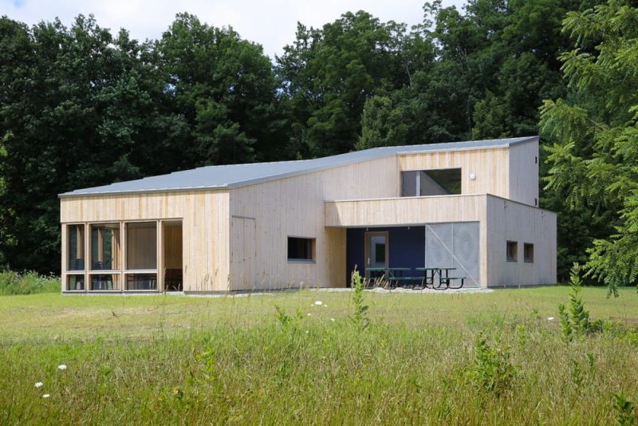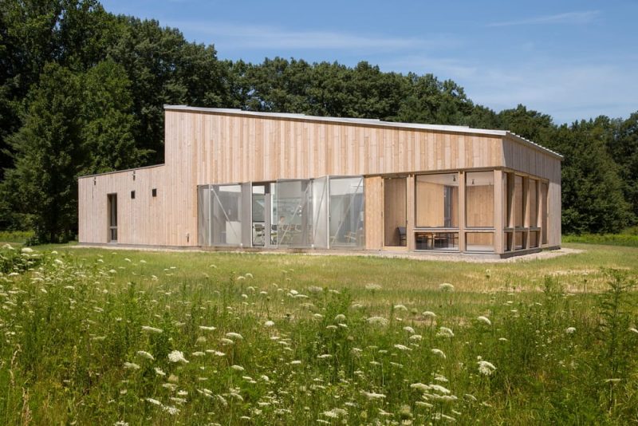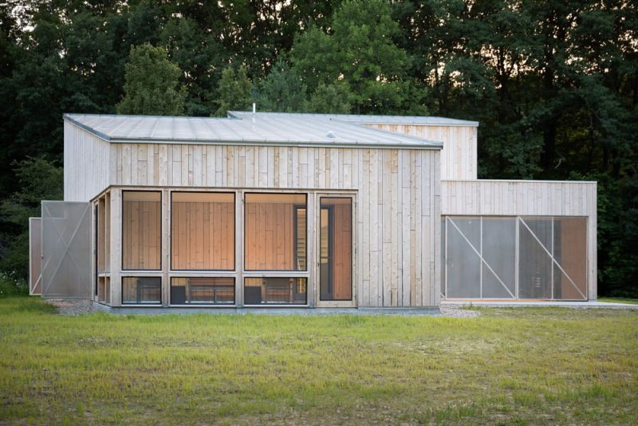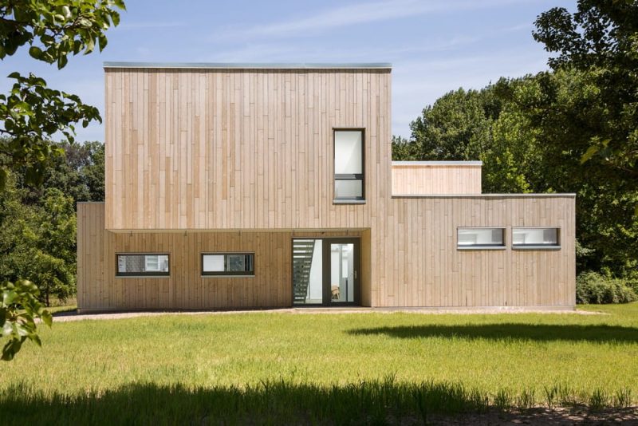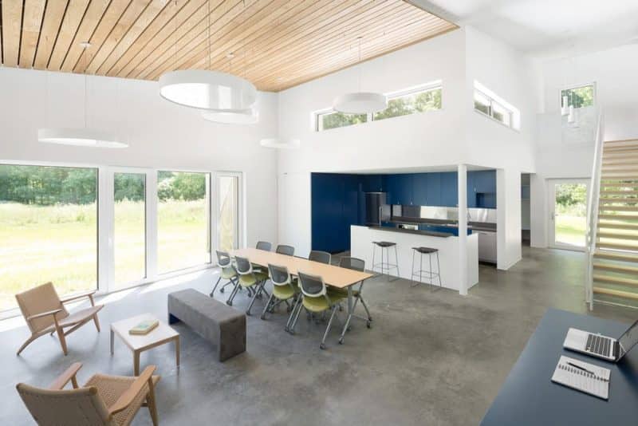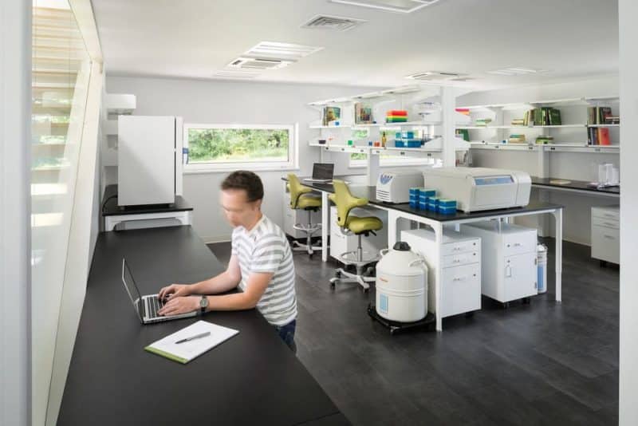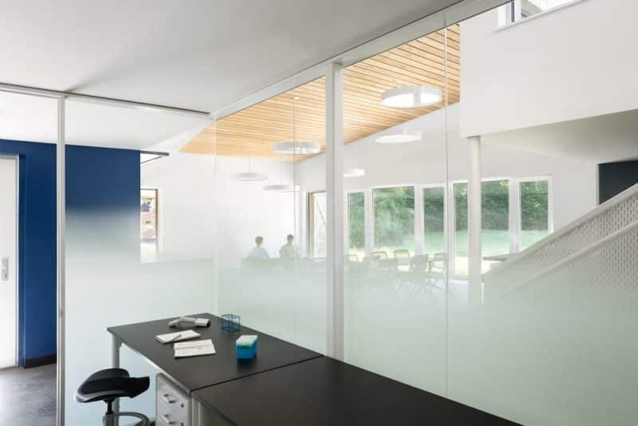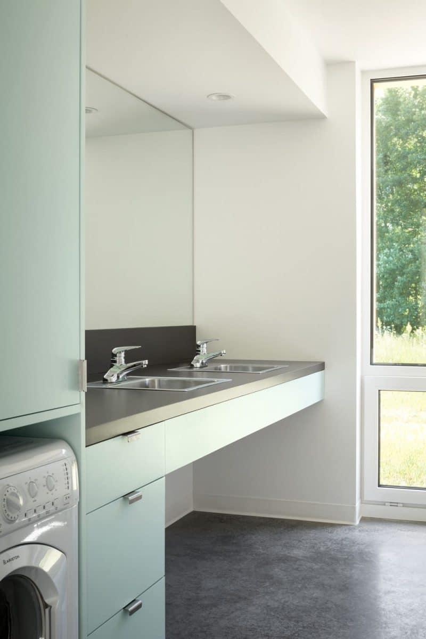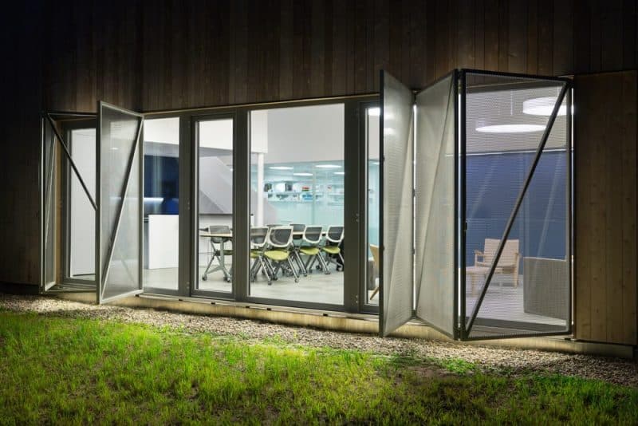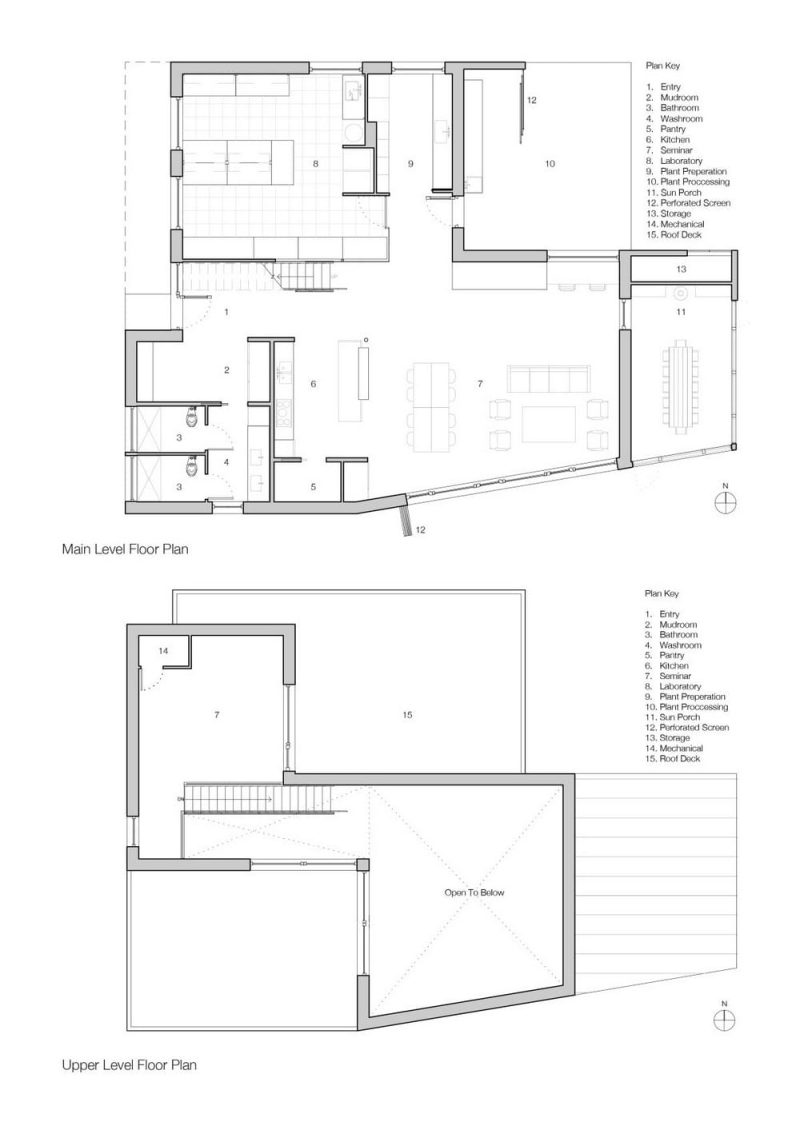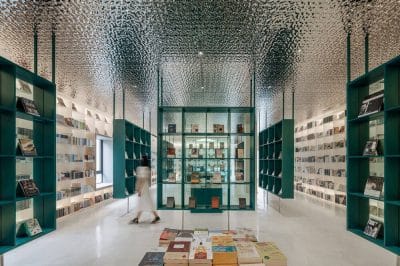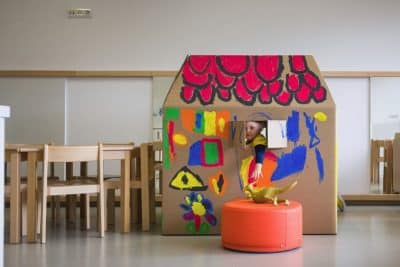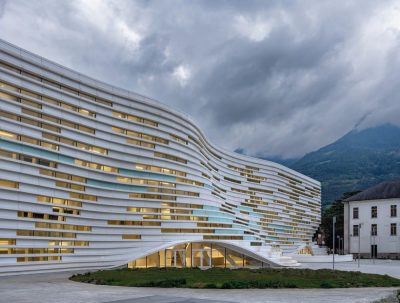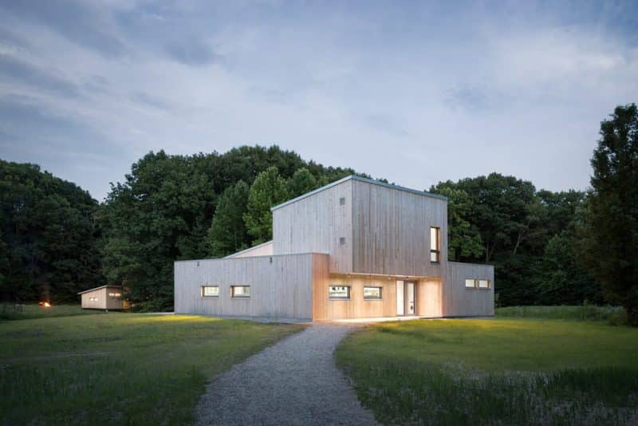
Project: Warren Woods Ecological Field Station – University of Chicago
Architecture: OPAL
Team: Timothy Lock, Riley Pratt, Matthew O’Malia, Svea Tullberg
Contractor: Go Logic, Ebels Construction
Structural Engineer: Albert Putnam, PE
Location: Three Oaks, Michigan, United States
Area: 2400 ft2
Year: 2014
Photo Credits: Trent Bell Photography
Warren Woods Ecological Field Station, designed for the University of Chicago’s Department of Ecology and Evolution, is the first and only Certified Passive House laboratory in North America. At 2,400 square feet, the building proves that research environments can achieve the highest energy standards while supporting scientific inquiry, education, and community engagement. Located on a 42-acre site in southwest Michigan, the station provides a vital setting for studying ecology and human adaptation in the Anthropocene.
Program and Interior Spaces
The facility includes a fully equipped laboratory, seminar space, bathrooms, and a small kitchen. On the second floor, a loft and roof deck offer flexible space for retreats and gatherings. Three nearby bunkhouses and a wash house support seasonal programs, expanding the site’s capacity.
Inside, daylit spaces balance technical requirements with occupant comfort. The design accommodates advanced research tools while maintaining Passive House performance, ensuring efficiency does not compromise scientific capability.
Energy Efficiency and Climate Strategies
Energy efficiency shaped every aspect of the design. The architects placed laboratories in the cooler northwest corner to offset heat from plant-growth chambers, freezers, and DNA extraction equipment. In addition, a deep roof overhang shades the west-facing glass, reducing solar gain during summer months.
The ventilation system captures or exhausts waste heat depending on seasonal needs, supporting both energy recovery and occupant comfort. As a result, Warren Woods Ecological Field Station maintains optimal conditions year-round with minimal energy use.
Architectural Expression
The architecture combines a long shed roof with expansive south-facing glazing, maximizing daylight and passive solar strategies. Operable perforated-metal screens regulate seasonal solar gain, allowing users to adjust shading as needed. Meanwhile, a super-insulated concrete slab stabilizes interior temperatures.
Clad in distressed cedar siding, the building’s geometric volumes integrate with the wooded site while signaling its advanced scientific mission. The result is a structure that feels both grounded in its landscape and forward-looking in its performance.
Conclusion
Warren Woods Ecological Field Station demonstrates how scientific facilities can meet the highest energy standards while fostering research, teaching, and community engagement. By integrating Passive House strategies, advanced laboratory functions, and a contextual architectural language, the project sets a precedent for sustainable laboratories in remote settings. Ultimately, Warren Woods Ecological Field Station shows how technical rigor and ecological responsibility can coexist in contemporary architecture.
