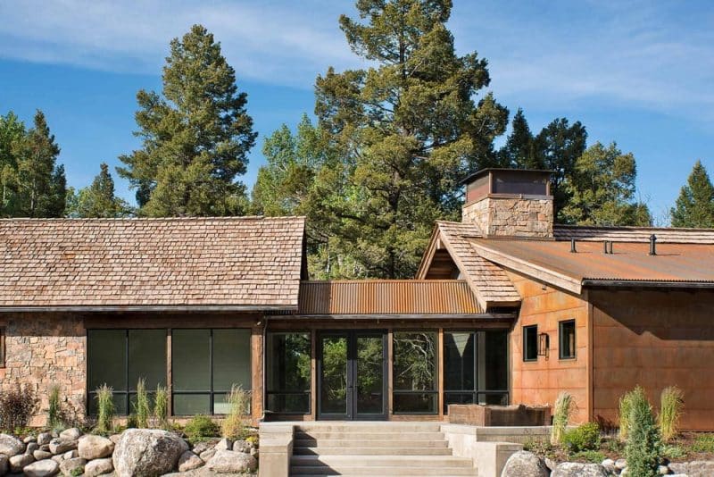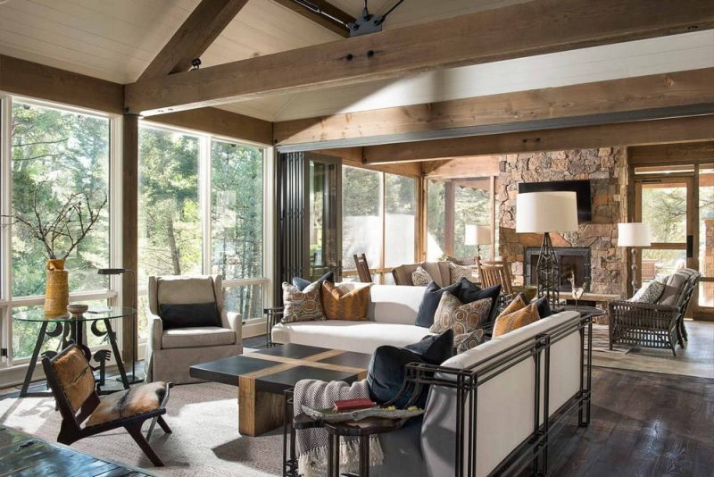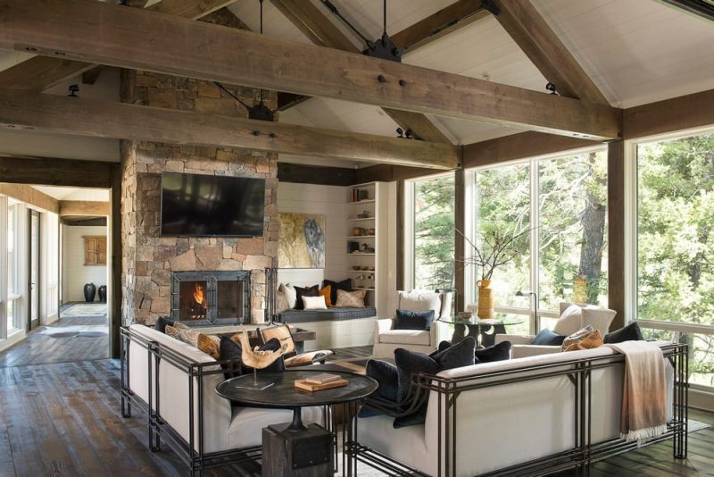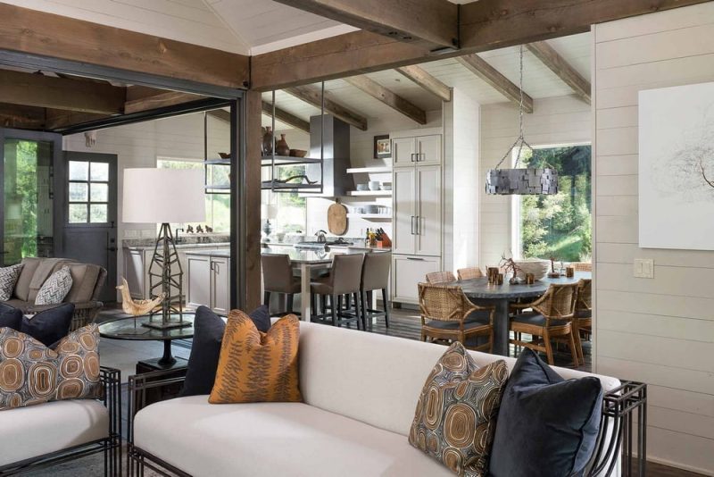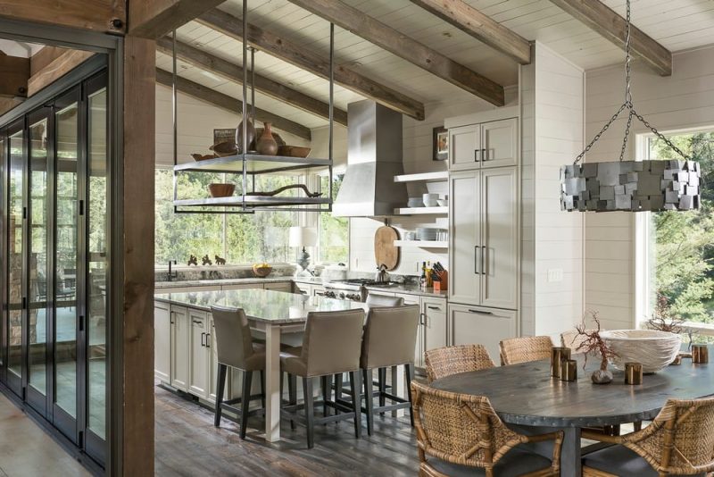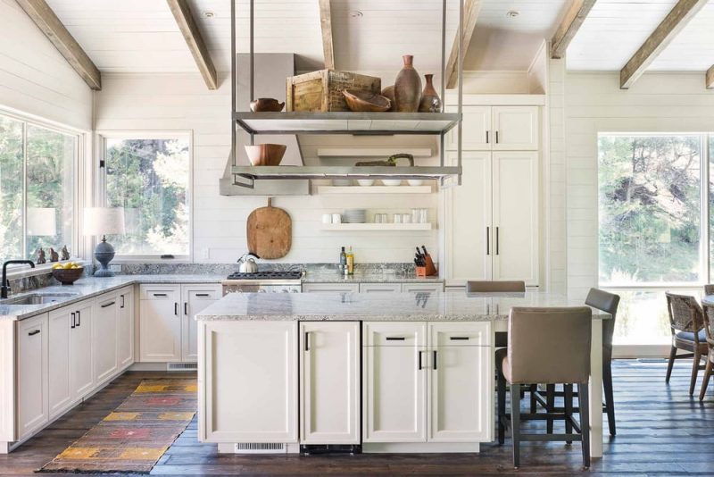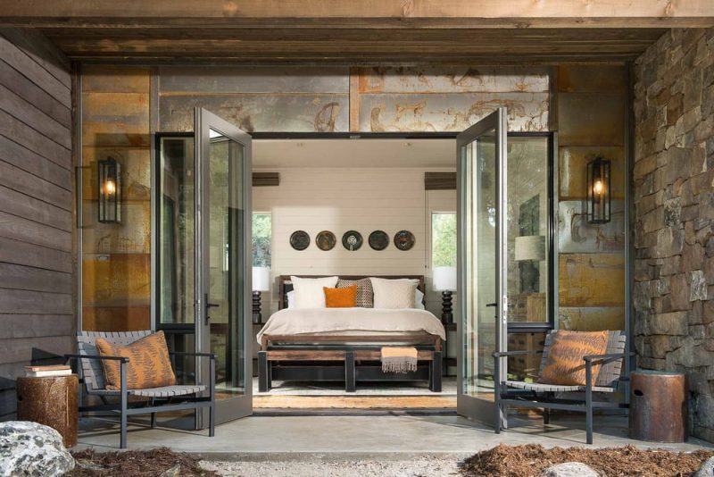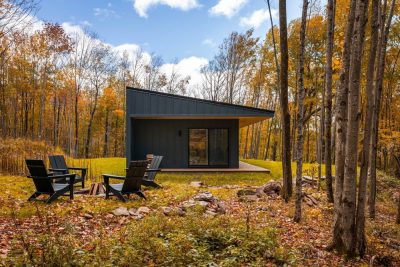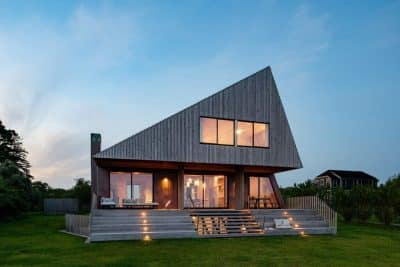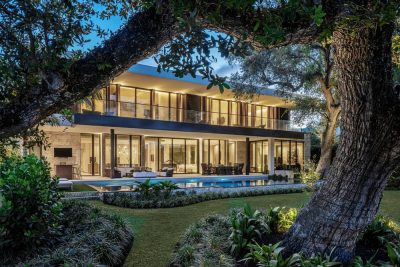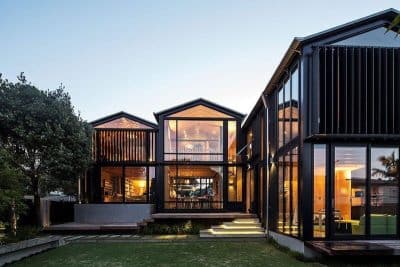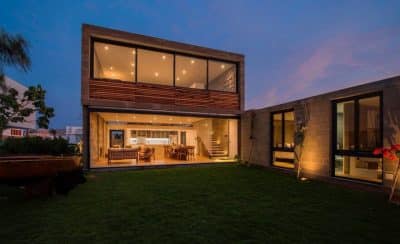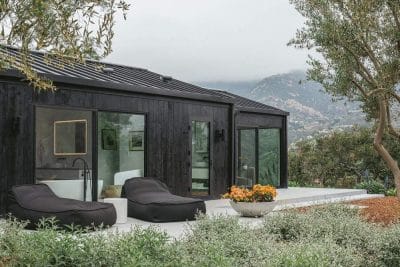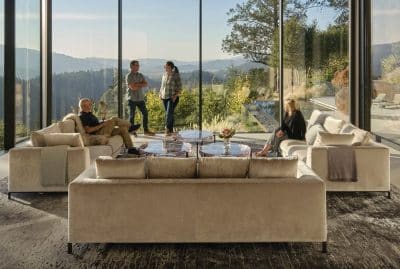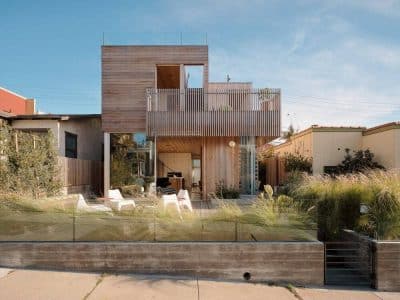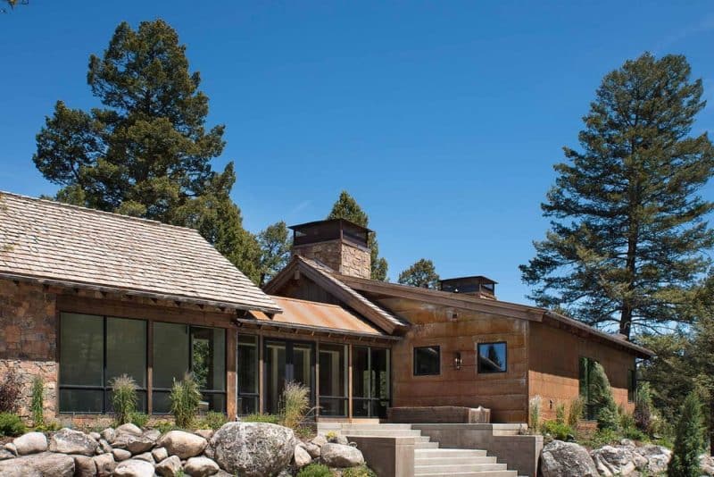
Project: Outside-Inside House
Architecture: Cushing Terrell
Location: Deer Lodge, Montana, United States
Year: 2016
Photo Credits: Heidi Long
The Outside-Inside House by Cushing Terrell reimagines the idea of a rustic mountain cabin by merging vernacular traditions, regional character, and modern design. From the start, the project focused on creating a home that interacts deeply with its site, dissolving boundaries between interior and exterior spaces. The result is a residence that feels immersed in the surrounding forest and engaged with the flowing waters of Rock Creek.
A Site Defined by Landscape
Set at a narrow point between Rock Creek and a public access road, the site demanded a linear plan that could perch on the ridge and embrace the oxbow of the creek below. This topographic challenge inspired a design that privileges both views and spatial flow. The layout aligns with the natural bend of the landscape, allowing the house to sit lightly within its wooded setting.
Immersive Views and Light
Interior spaces open generously to light and air, reinforcing the close relationship between house and site. Visibility of the creek guided the organization of rooms, with the central node of the design revolving around framed views of moving water. The study, for example, projects eight feet beyond the ridge, creating a dramatic cantilevered glass box that captures sweeping perspectives up and down Rock Creek.
Blurring Outside and Inside
At the heart of the project, the main living area embodies the concept of the Outside-Inside House. The kitchen and living room connect seamlessly to a screened outdoor lounge through large operable glazing. When open, these units dissolve the barrier between indoors and out, filling the interior with cool breezes, natural light, and the sound of rushing water.
Contrasting Facades
Two distinct faces define the architecture. The roadside elevation presents a protected, opaque presence, with solid walls punctuated by modest openings to ensure privacy. A discreet entry, however, reveals a glimpse of the creek through a glass breezeway. In contrast, the rear façade opens entirely toward Rock Creek. Floor-to-ceiling glazing creates the sensation of living within the trees, turning the house into a transparent extension of the forest.
A Cabin Reimagined
By balancing solidity with transparency and tradition with modernity, Cushing Terrell crafted a retreat that redefines the rustic cabin for contemporary living. The Outside-Inside House celebrates the power of place, weaving together architecture, forest, and water into a unified experience of landscape and shelter.
