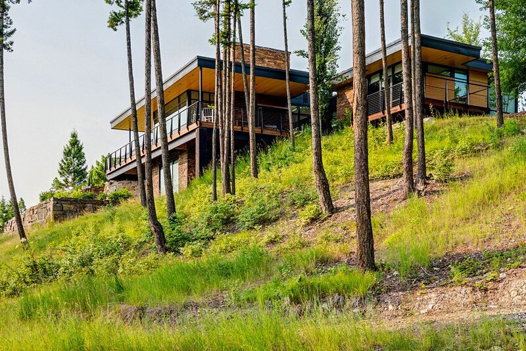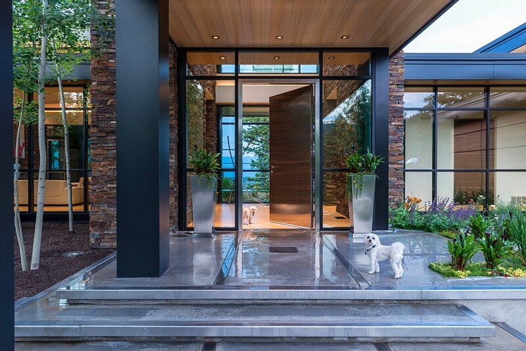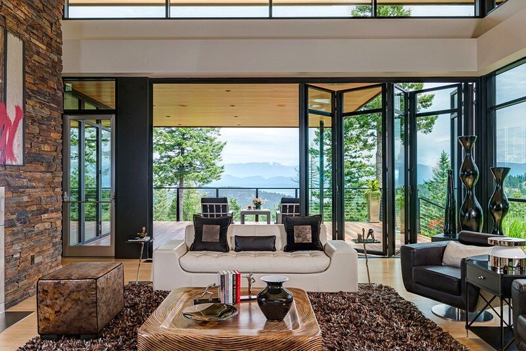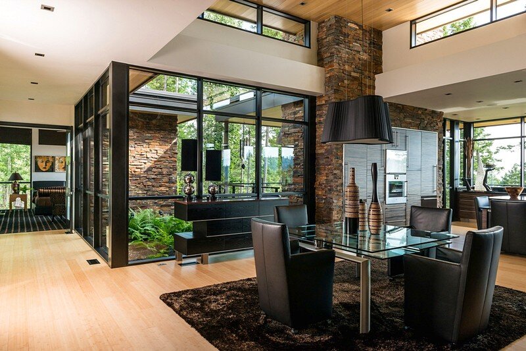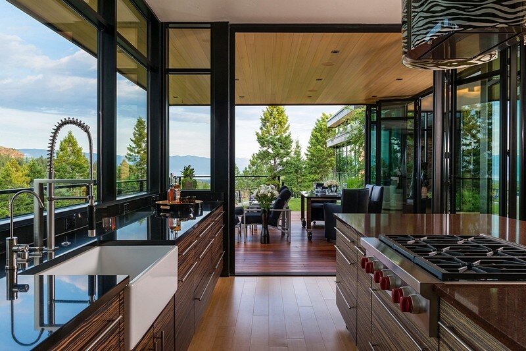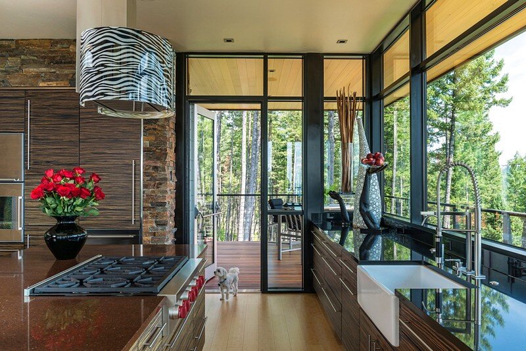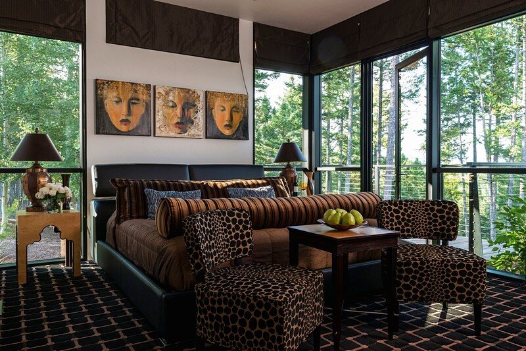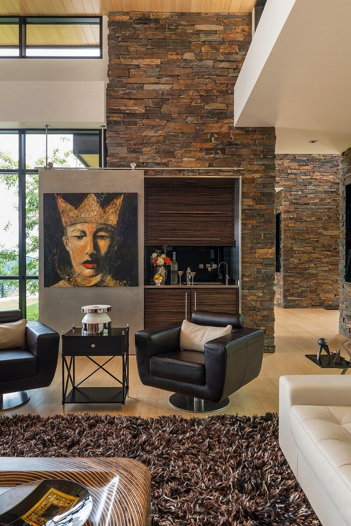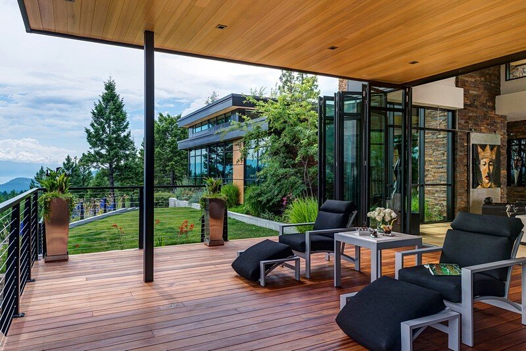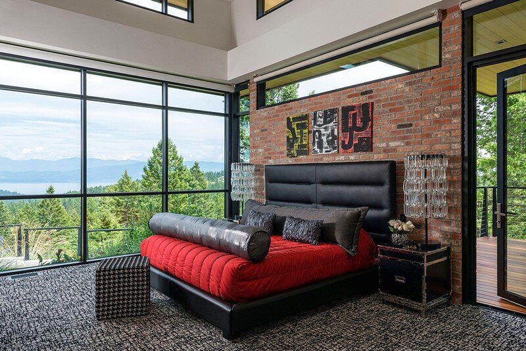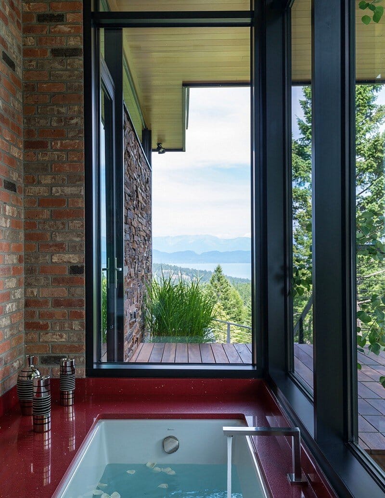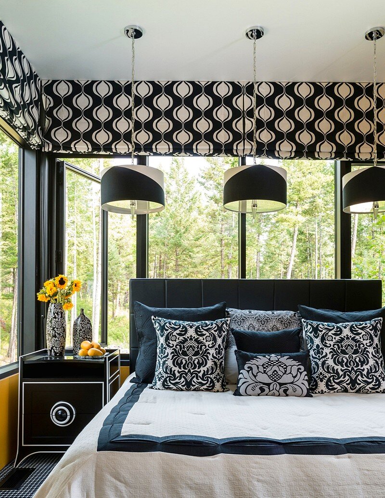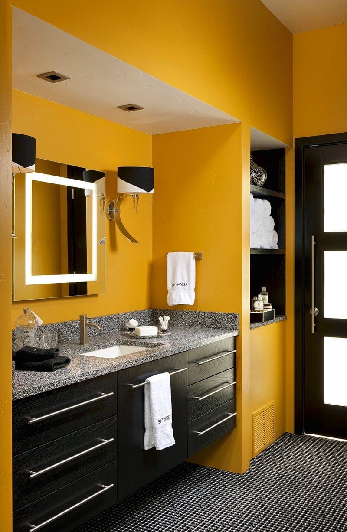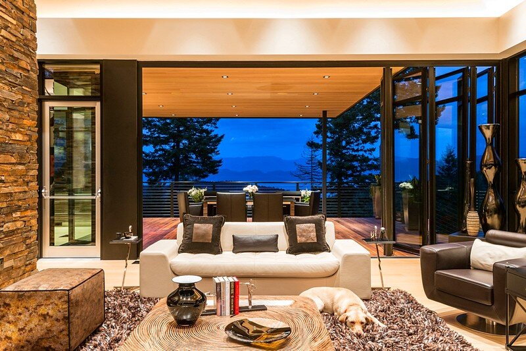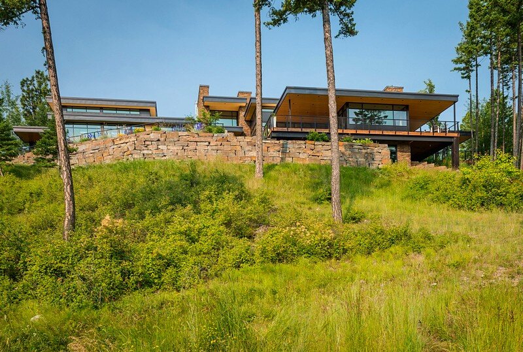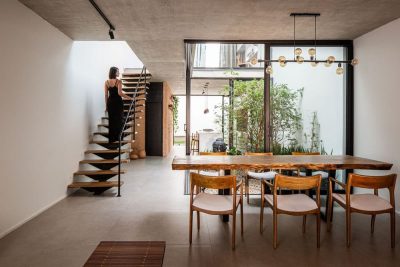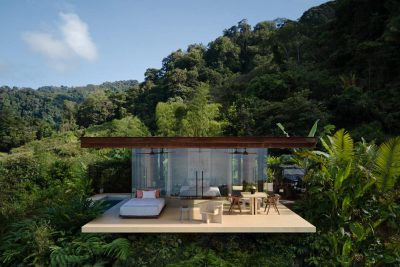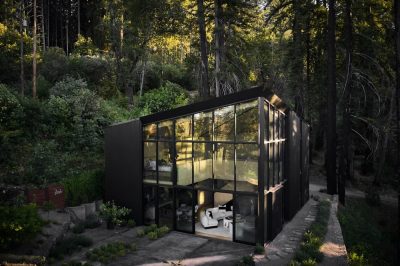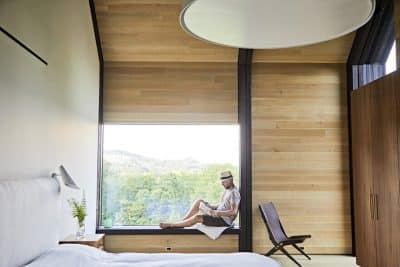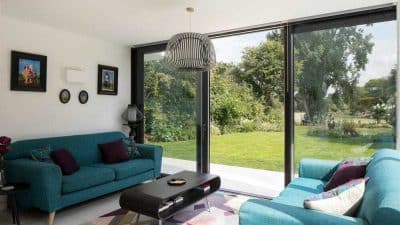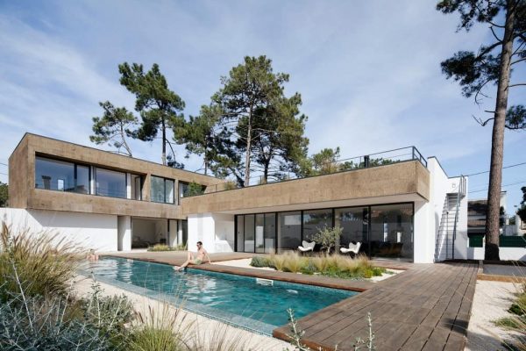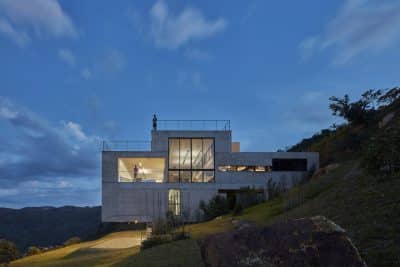Architects: Cushing Terrell
Project: Skyhouse- Family Mountain Retreat
Location: Lakeside, Montana, USA
Photography: Audrey Hall
Skyhouse is a contemporary mountain residence designed by Cushing Terrell and located in Lakeside, Montana. Skyhouse was designed as a family retreat to allow the client, a friendly couple from Texas, privacy and solace as well as a place to entertain their friends. Surrounded by hills and trees, the site was selected in a remote area high above Flathead Lake, near the town of Lakeside, Montana, with an impressive panoramic view of the lake far below.
I remember the first meetings. Images and ideas, scribbles and drawings. Site visits regarding orientation, access, garages, and explosives (the hill consisted mostly of rock). Conversations about views, grade, entry sequences. Through it all, Diane was hellbent (in her own words) on locating the kitchen with the most commanding view of the lake below… Nothing else in the house seemed to matter to her, at least for the moment. She was willing to forgo what all kitchen consultants and kitchen design guide books would tell her, and simply abandon what most of us refer to as ‘upper cabinets’ entirely. Screw ‘em… In their place, a majestic 180 degree view, literally heaven on earth. And she was right to do it.
Paul was interested in opening up the spaces to the exterior, bringing the outside in, so-to-speak. We recommended glassy Nanawalls, and before you know it, we’d designed two of them—one from the kitchen and one from the great room—to open on to the main terrace overlooking the lake. I love design charrette sessions with clients, because the next ideas that tumbled out were even more interesting: We settled upon designing a rolling table that can be used in the house, or rolled outdoors to be used for summer use on the terrace. And Paul wanted a convenient bar, but didn’t like the clutter of it, so we designed a ‘hidden’ bar behind a stainless sliding door. Various other design oddities were sprinkled throughout the home, marking it uniquely theirs.
We studied various plan arrangements, but the style that suited them best was a simple ‘pod’ layout, allowing each pod to essentially define itself, provide privacy to occupants and guests, while allowing impressive amounts of natural light into every single nook and cranny in the place. This explains the long glassy ‘links’ that you see in the floor plan. We figured, hey—the journey should be at least as enjoyable as the destination. Additionally, the pod arrangements allowed outward views of the landscape to be uniquely framed by other elements of the home, while also creating very interesting internalized ‘captures’ of nature in the crafted garden spaces between the pods themselves. Diane seized this opportunity to commission an artist to craft the outdoor sculptures seen in a few of these manicured outdoor areas.
While we briefly studied pitched roofs, the client quickly gravitated toward a flat-roofed design for a few reasons… First, when we made it clear that generally pitched roofs need to shed their snow (which can cause maintenance issues), and we further explained that a roof can be designed to hold and even ‘display’ the high amounts of snow it will receive at this altitude, they were pleased (remember: snow is really interesting to Texans). Second, when we explained that grand spaces with highly-vaulted volumes really only open up views to the blue sky above, they seemed to ‘get it’ when we suggested that a low, wide, horizontal volume would focus their attention on the distant panoramic view beyond much more clearly and pleasingly, almost like wrapping a frame around a piece of art. Last, as we sketched the project as viewed from the distant approach below, they loved the fact that the home seemed to quietly peek over the hilltop, as opposed to rise defiantly high above it, the way so many of their distant neighbor’s homes seemed to do.
Materially, the home is largely aluminum storefront glass to capture views and light, with a healthy dose of natural stone and reinforced wood veneer rain screen panels to ground the building to the rugged an rocky site. Other than occasional carpets and tiles, the floors are generally bamboo. The kitchen cabinetry was custom-designed and installed by a local artisan, out of a wood species that I’m guessing I can neither spell nor pronounce.
While certainly not understated in form, Skyhouse was designed to appear elusive and viewed only fleetingly at best from far below, then essentially vanish until the proper road is discovered, leading guests to the entry side of the home where by contrast, guests are greeted with a long, outstretched entry canopy designed to beckon them in to Paul and Diane’s warm and welcoming hospitality.
Thank you for reading this article!

