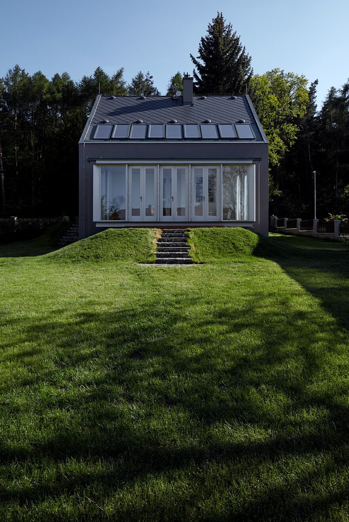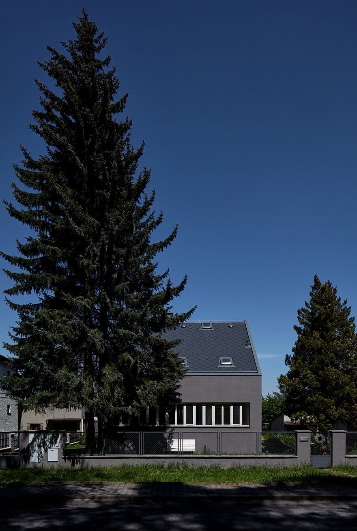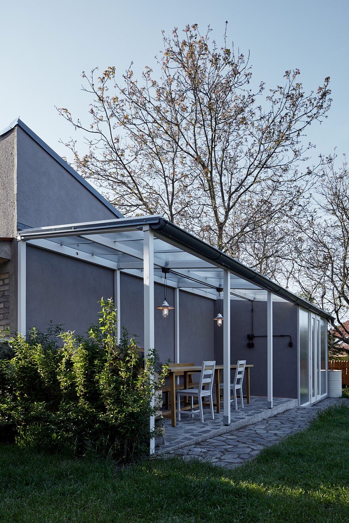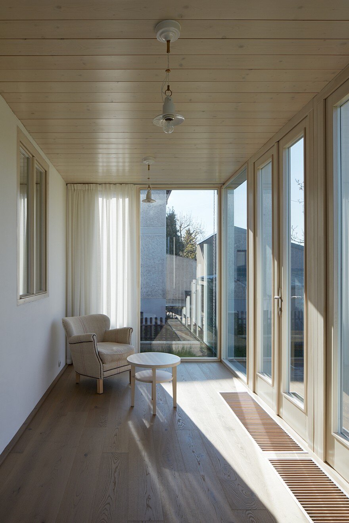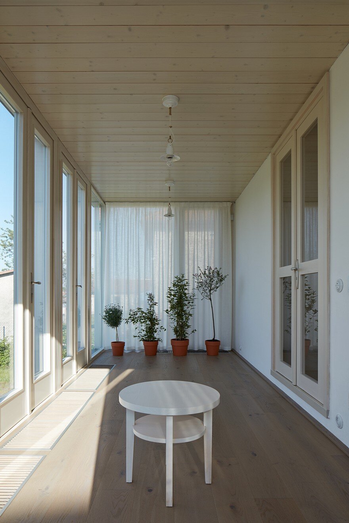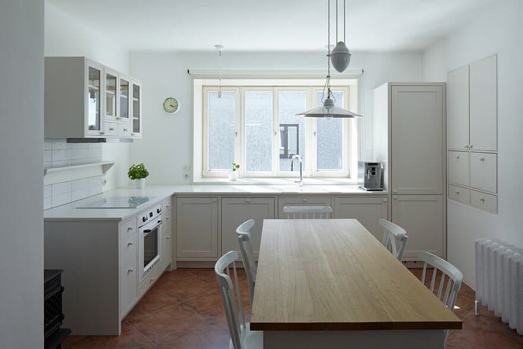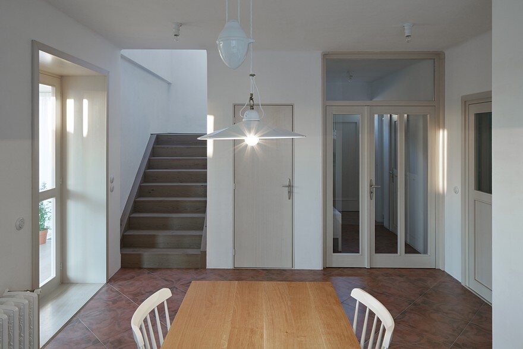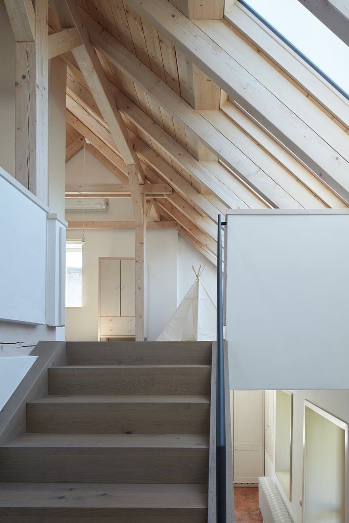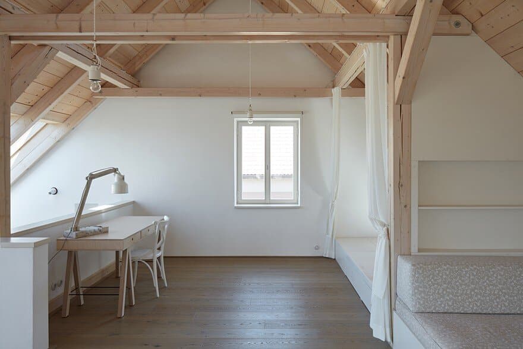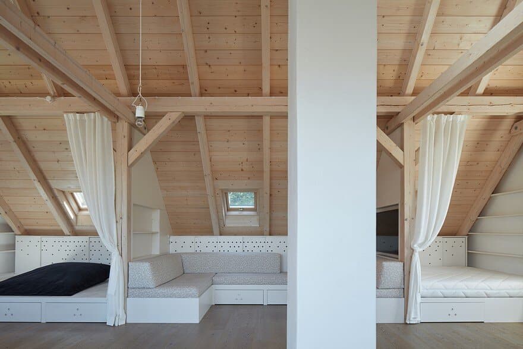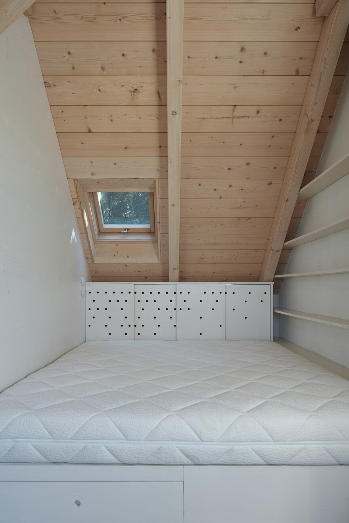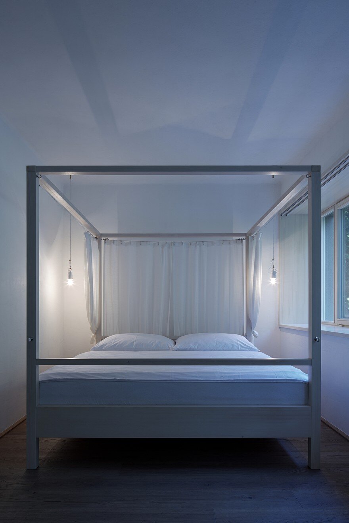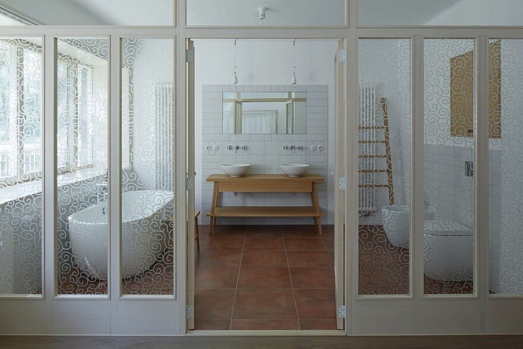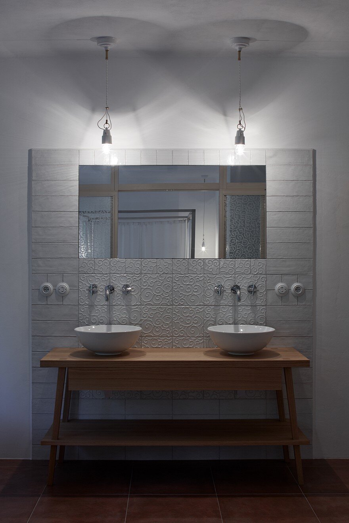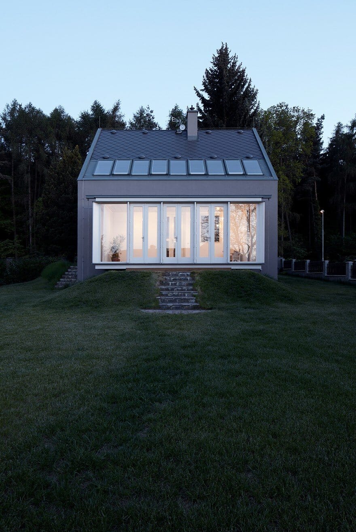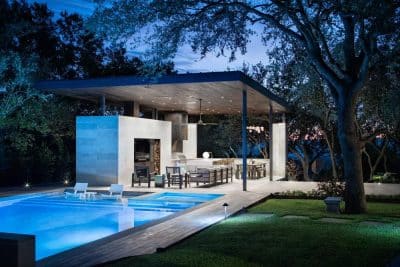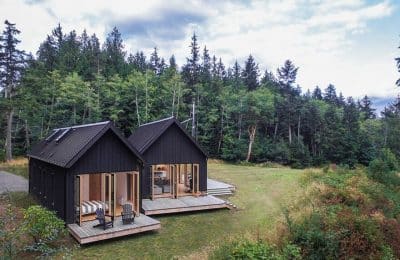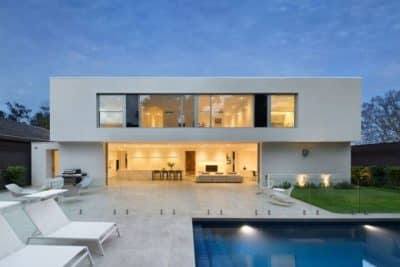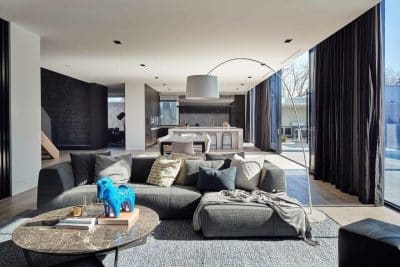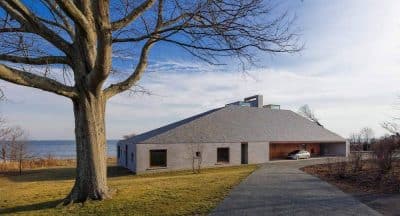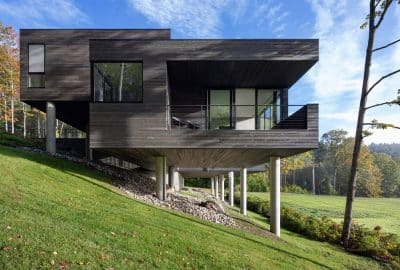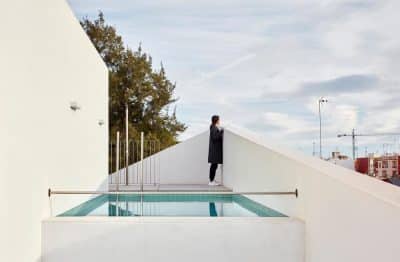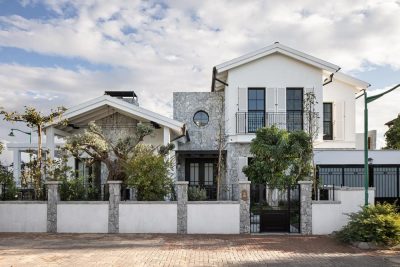Project: Overall Reconstruction of a Suburban Weekend House
Architects: KAA Studio
Project Team: Kamila Holubcová, Antonín Holubec
Location: Lesní 20, Lány, Kladno District, Czech Republic
Area: land 860m2, ground coverage 100m2, usable area 175m2
Photography: BoysPlayNice
Courtesy of KAA Studio
The task was to design an overall reconstruction of the suburban house in a retro style in Lány for weekend living. The house is located at the outskirts of the village. The street consists of a row of family houses and the edge of the forest. The surrounding development is characterized by layering of various annexes and extensions to original houses. The designed house was preserved in almost original form and from this point of view it was exceptional.
It is a simple house with a saddle roof, raised ground floor and semi-basement. The residential floor was organized so that the house was almost closed towards the garden, turned back. In front of the main entrance there was a plain vestibule; the entrance to the residential floor was overcomplicated. In the attic there was a typical loft and a small room. The house had small windows and gloomy rooms.

