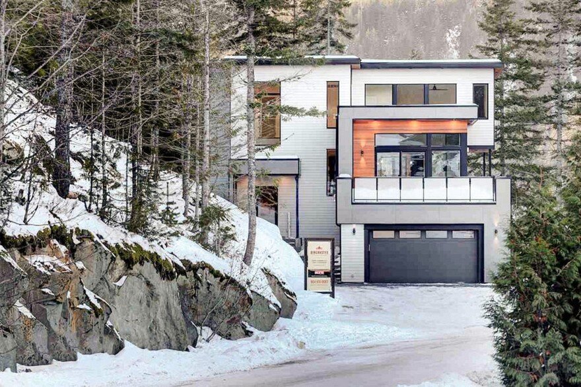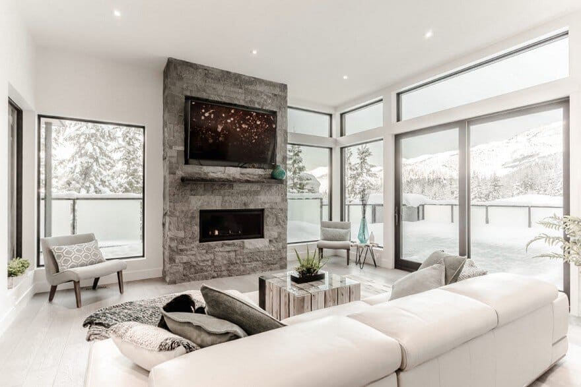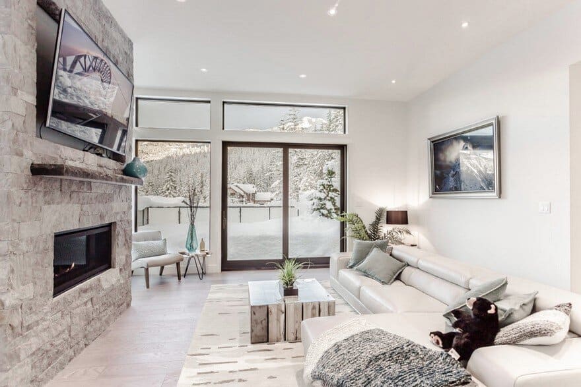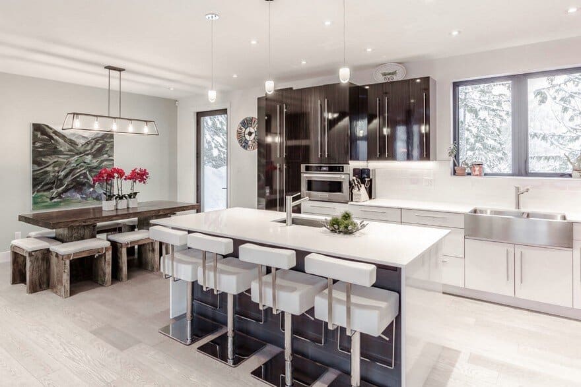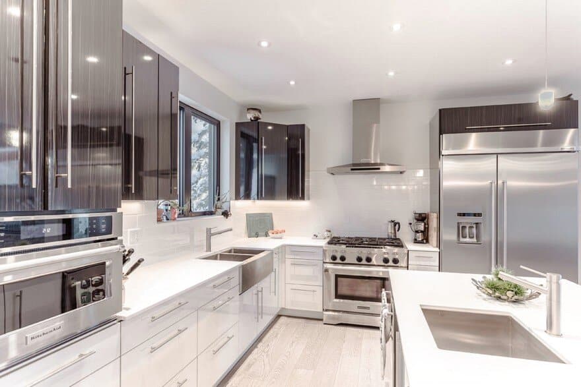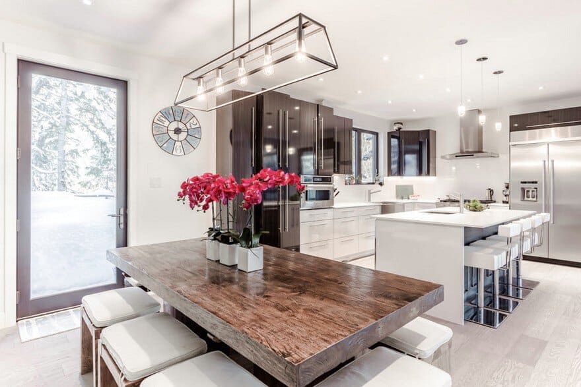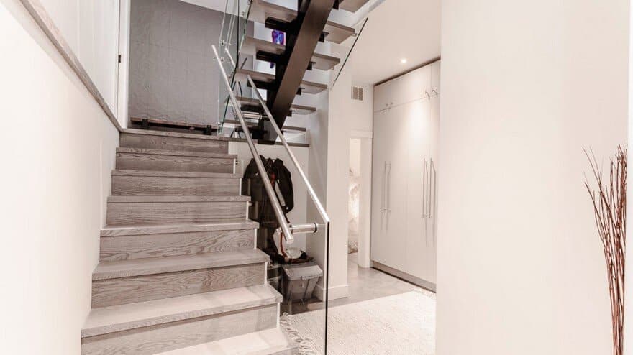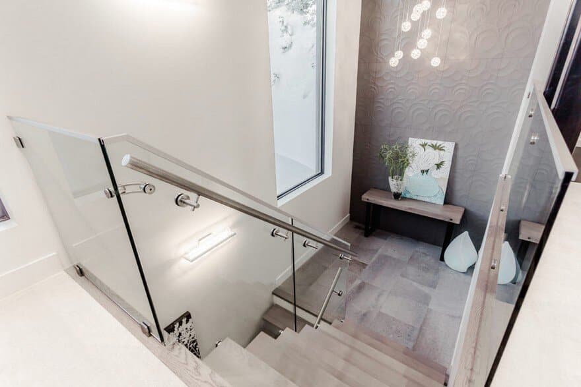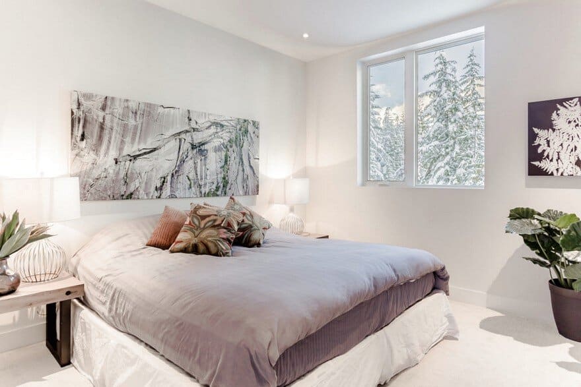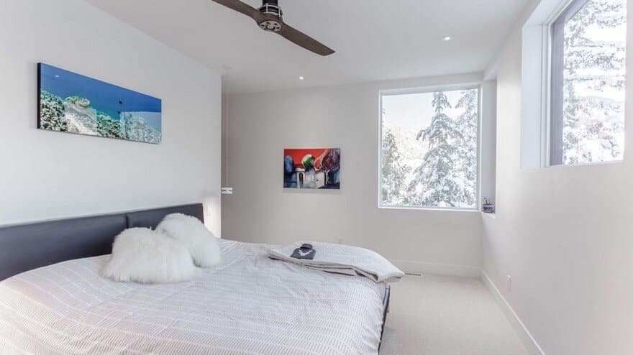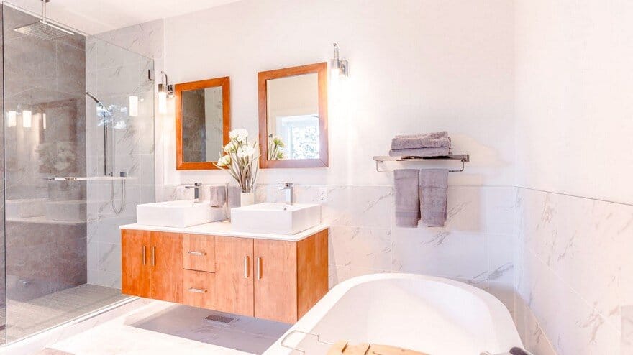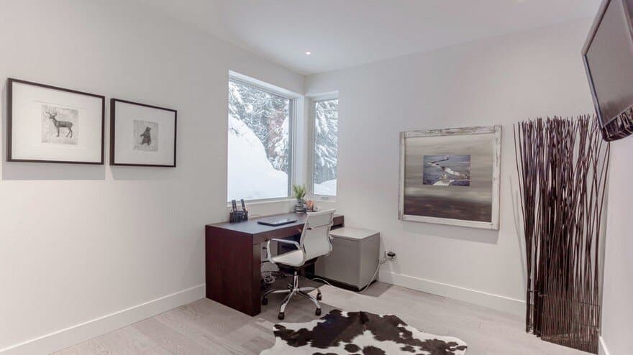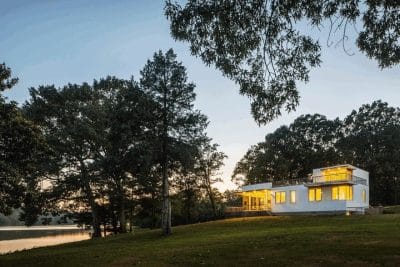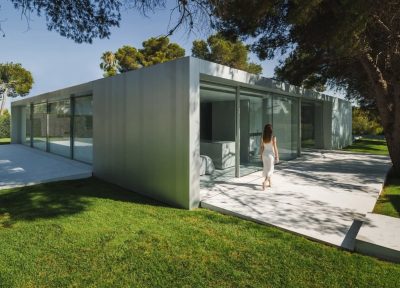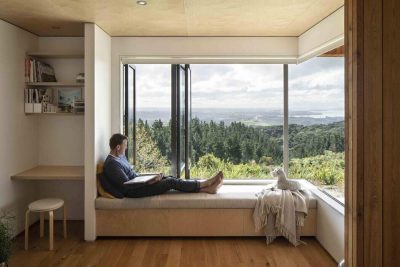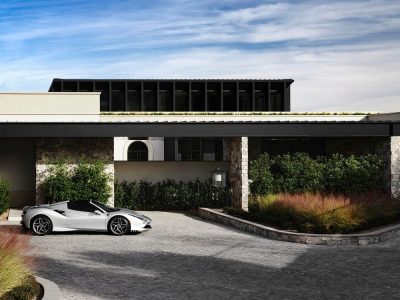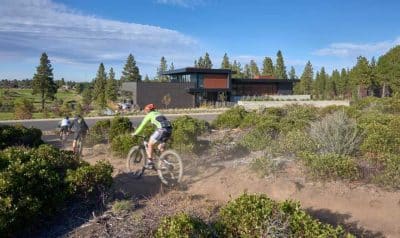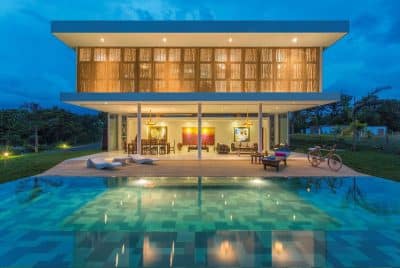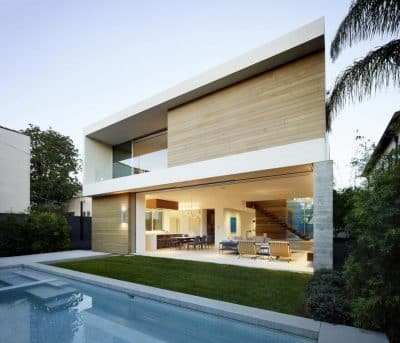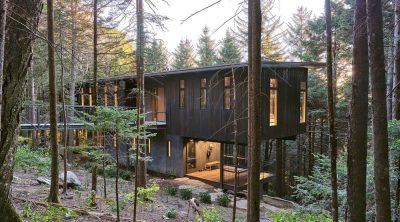Architects: BONE Structure
Project: Modern Mountain Home
Location: Whistler, British Columbia, Canada
This modern mountain home is the latest BONE Structure project to be completed in Whistler, guaranteeing unprecedented energy efficiency and endless design flexibility. The floor plan features open living, with beautiful interior finishes, abundant natural light and so much more. Picture yourself in the modern kitchen with family and friends relaxing in front of the fire while taking in the views from Mount Currie to Whistler Mountain.
Indoor spaces give way to outdoor living with a covered side deck, enormous front deck & a beautiful private yard out back with amazing rock outcroppings and mature trees.
Back inside enjoy 4 spacious bedrooms and 2.5 baths including a luxurious master suite and large walk-in, custom steel staircase with glass railings, oversized garage for all your toys, amazing mudroom, backlit rock room and the list goes on!

