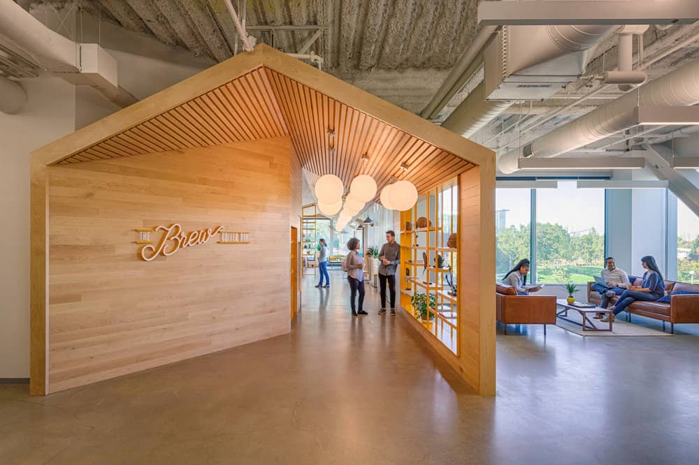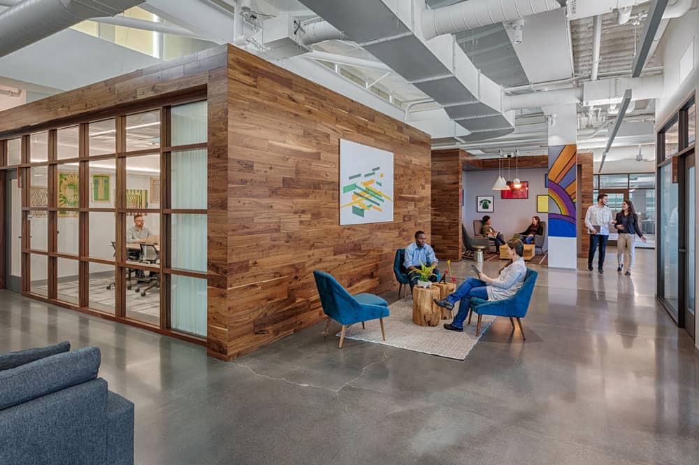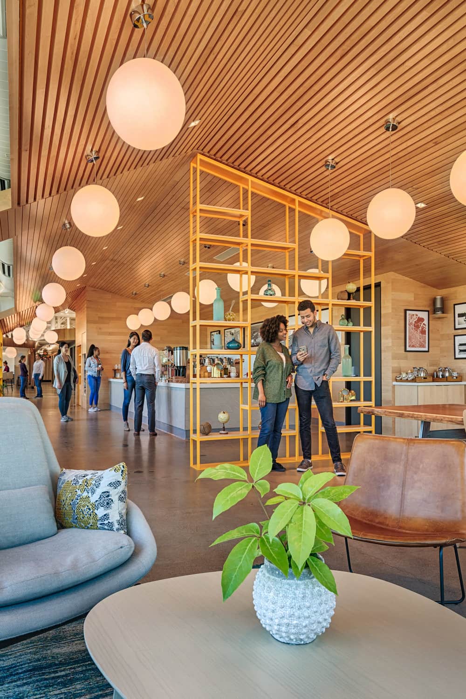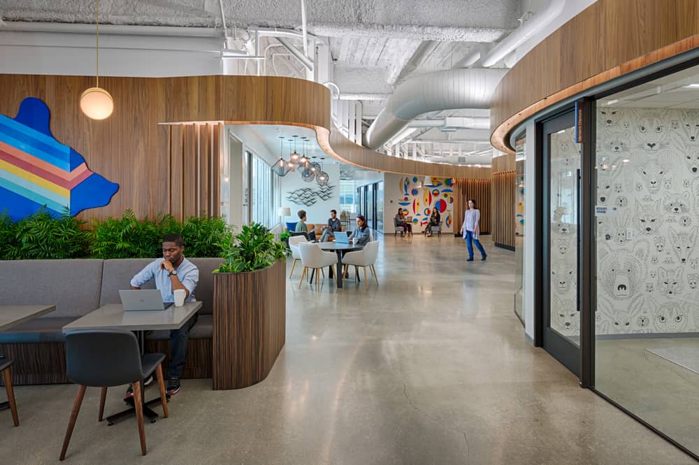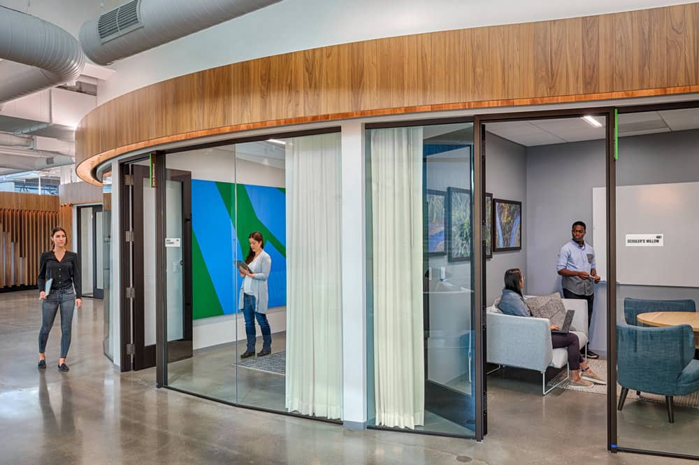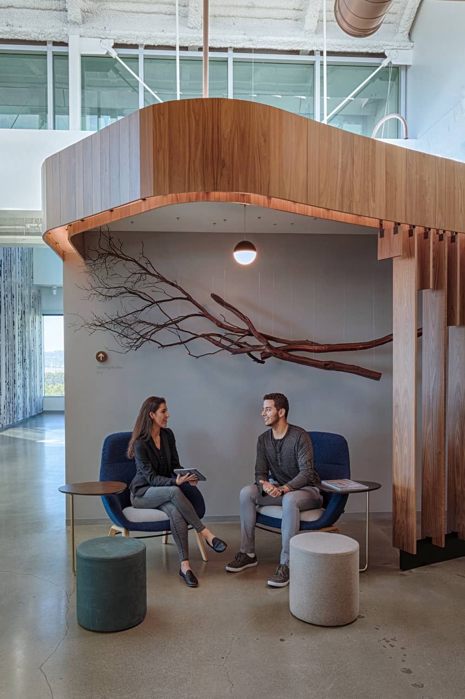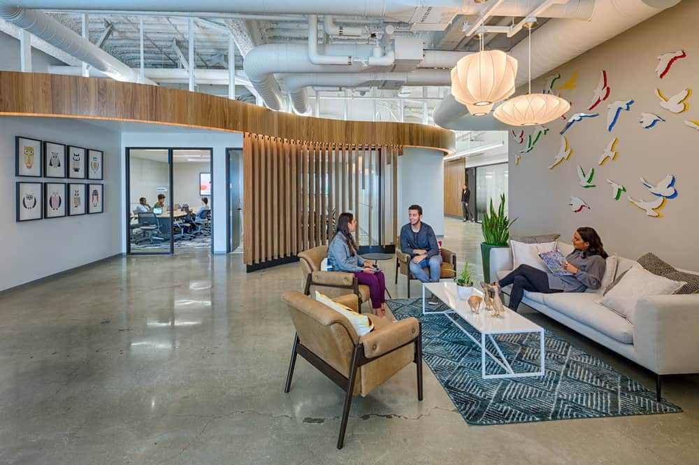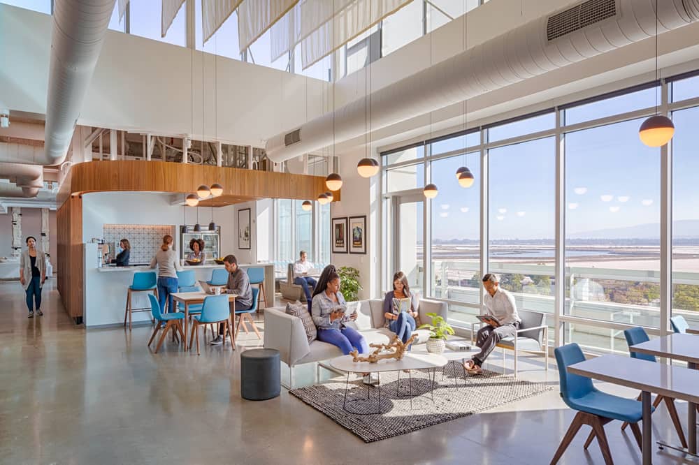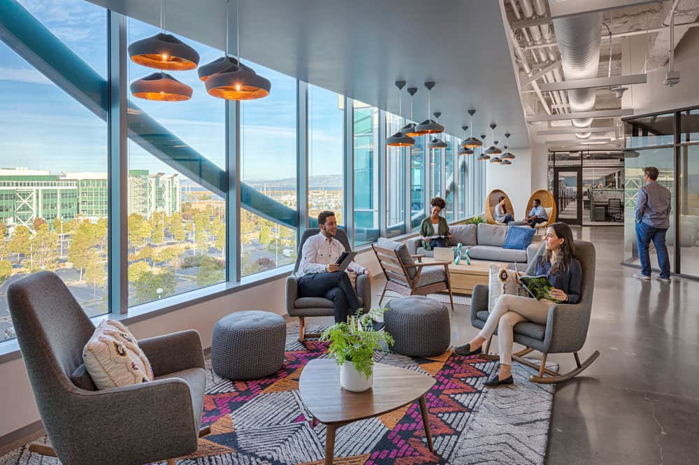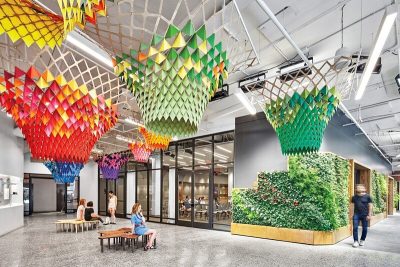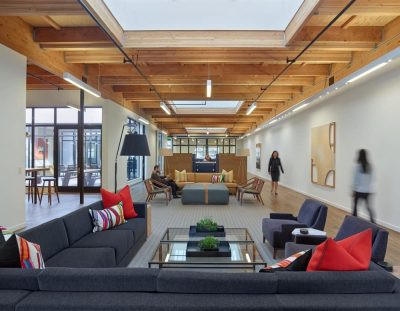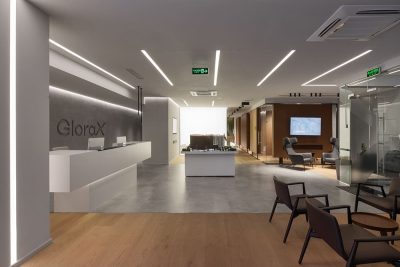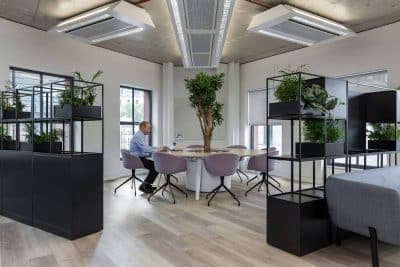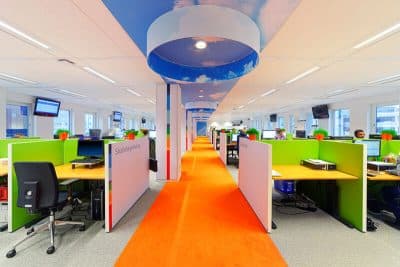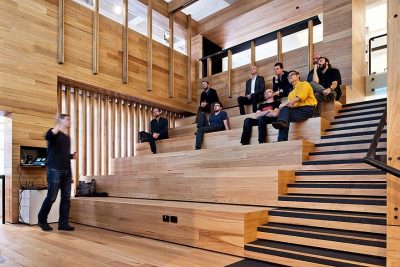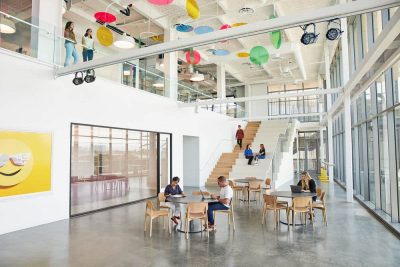Project: Pacific Shores Center
Architects: Valerio Dewalt Train
Services: programming, interiors
Location: Redwood City, California, United States
A sweeping landscape composed of wetlands, hillsides, and salt ponds skirt a cluster of 11 mid-rise buildings, situated adjacent to the Port of Redwood City. The Pacific Shores Center—once an industrial hub for timber milling and ship construction, is now a business center that’s home to a range of tech companies.
The structure’s long floor plates tend toward darker interiors, which meant that connecting employees to the surrounding landscape and capitalizing on natural daylight was paramount in their office design. To achieve this, 90% of meeting rooms and workspaces were relocated to provide direct visual access to natural daylighting and views. The circulation is configured into a fluid wooden ribbon that meanders through the center of the office over to its outer edges, expanding and contracting to adhere to various spatial functions all the while maintaining breathtaking views of the exterior. Indirect electric lighting was used secondarily to supplement the natural daylight and regulate it with circadian rhythms.

