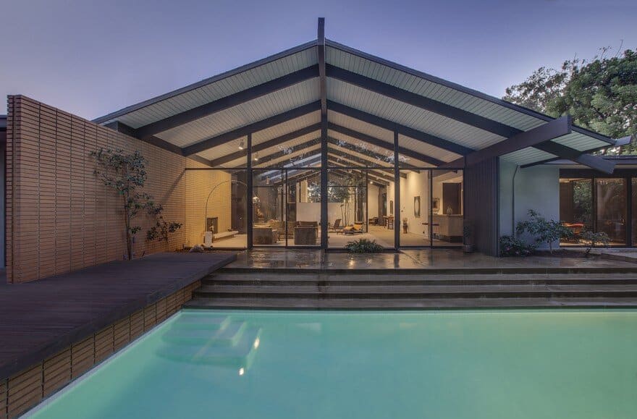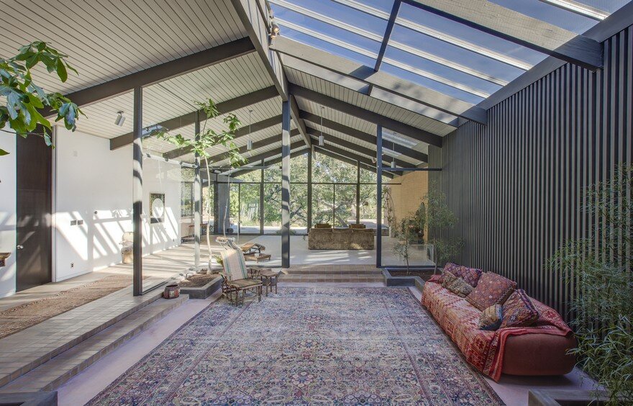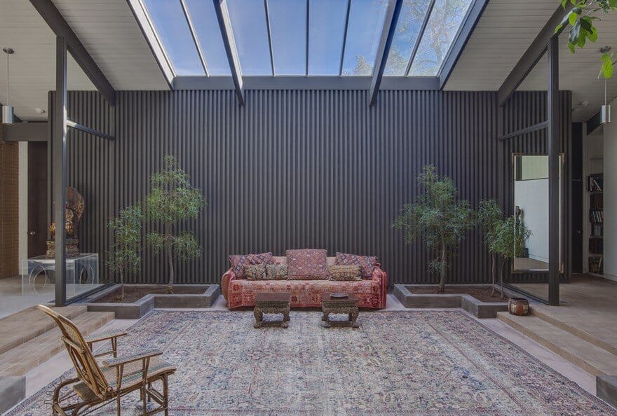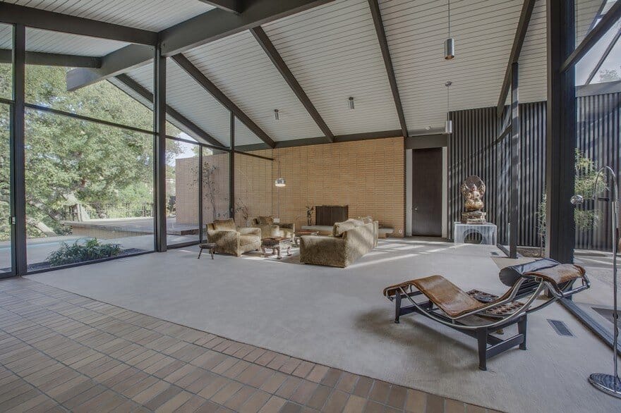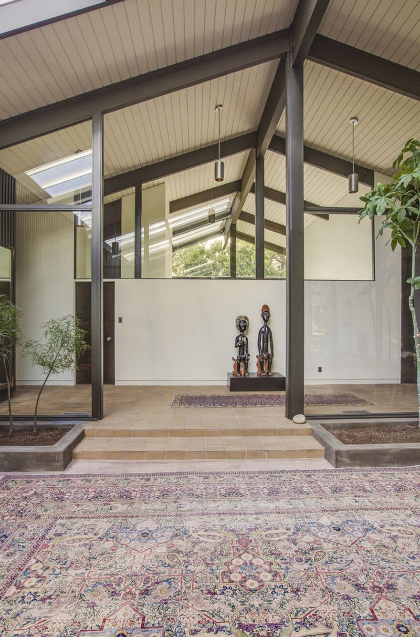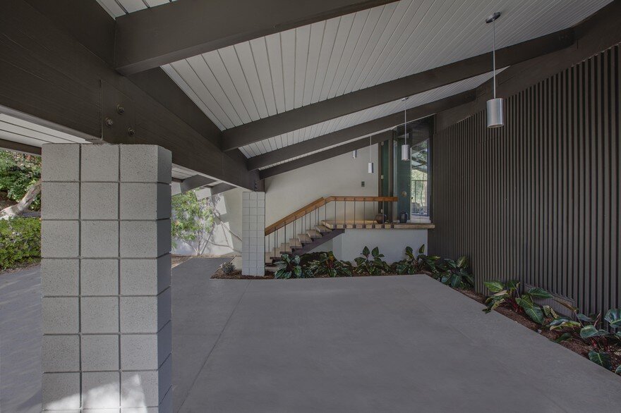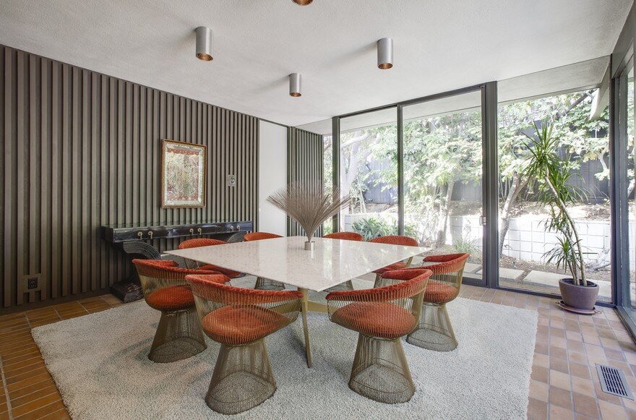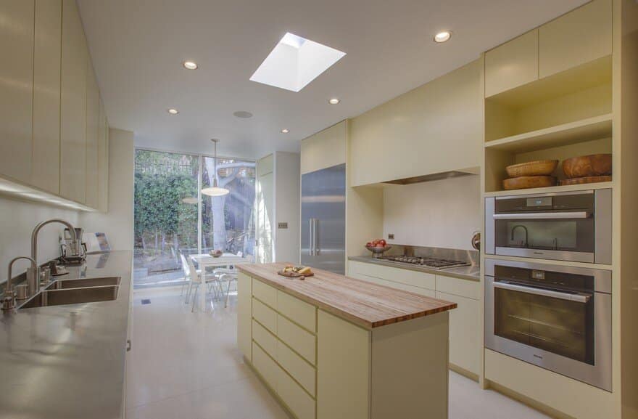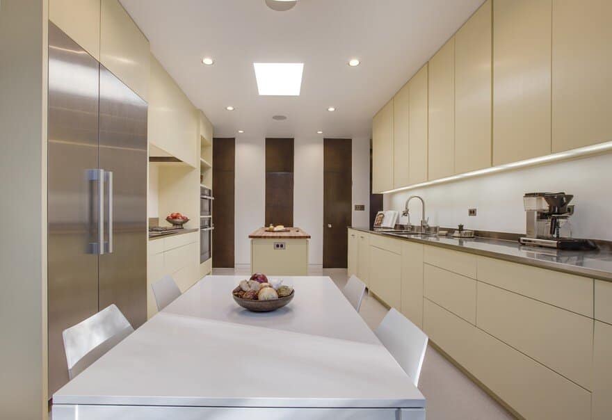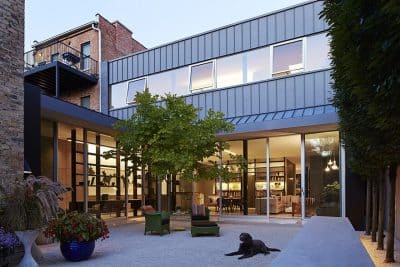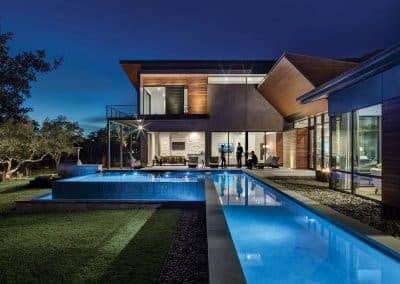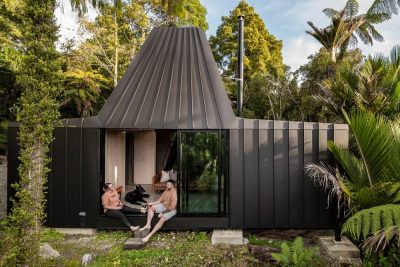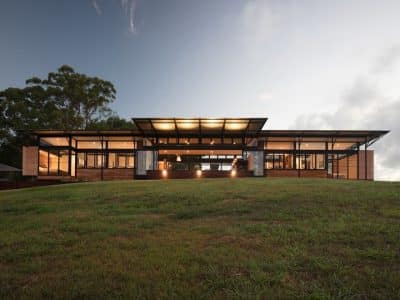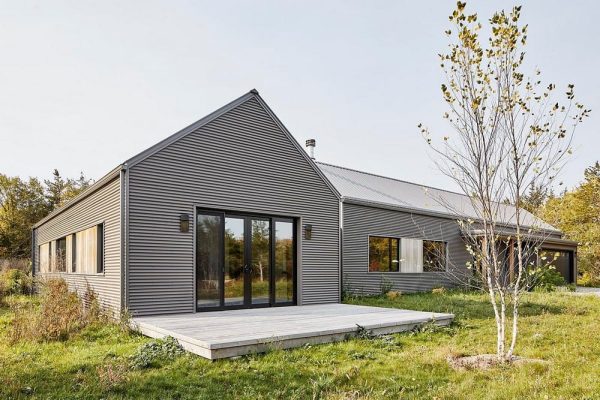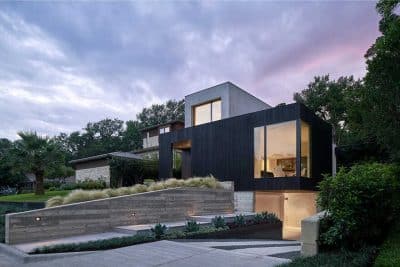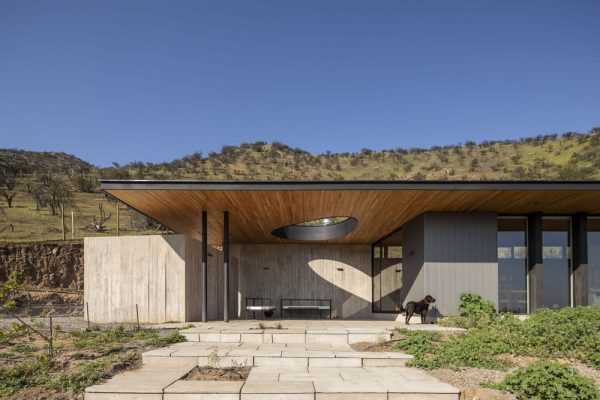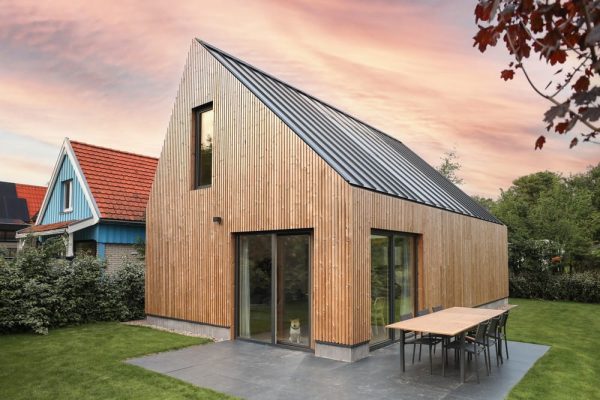Project: Paeper Residence
Architect: Cory Buckner Architect
Location: Beverly Hills, California, United States
Photography: Courtesy of Cory Buckner
Located in Trousdale Estates, the Paeper Residence, designed by A. Quincy Jones, had suffered few alterations when new owners Blair and Brian Paeper hired Buckner in 2014 to restore the house. New finishes were added throughout and the master suite altered to meet the needs of the client. Great care was taken to maintain the original spirit of the house, which is a stately example of post and beam construction.

