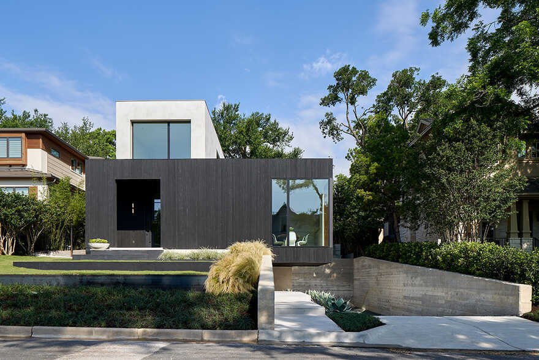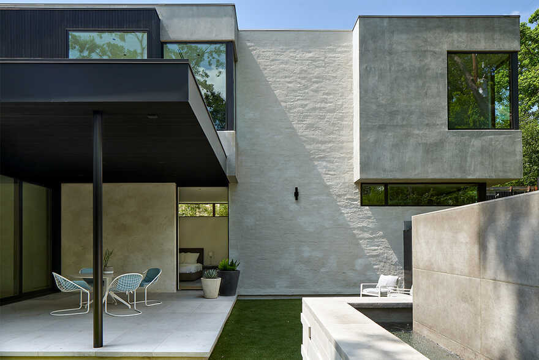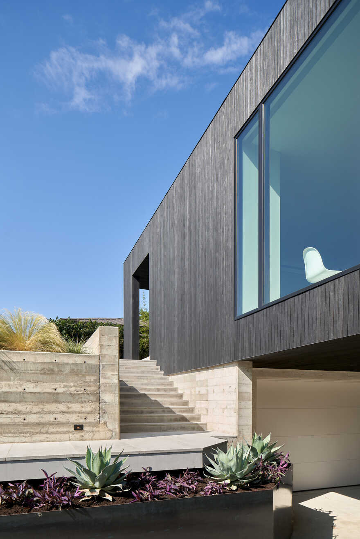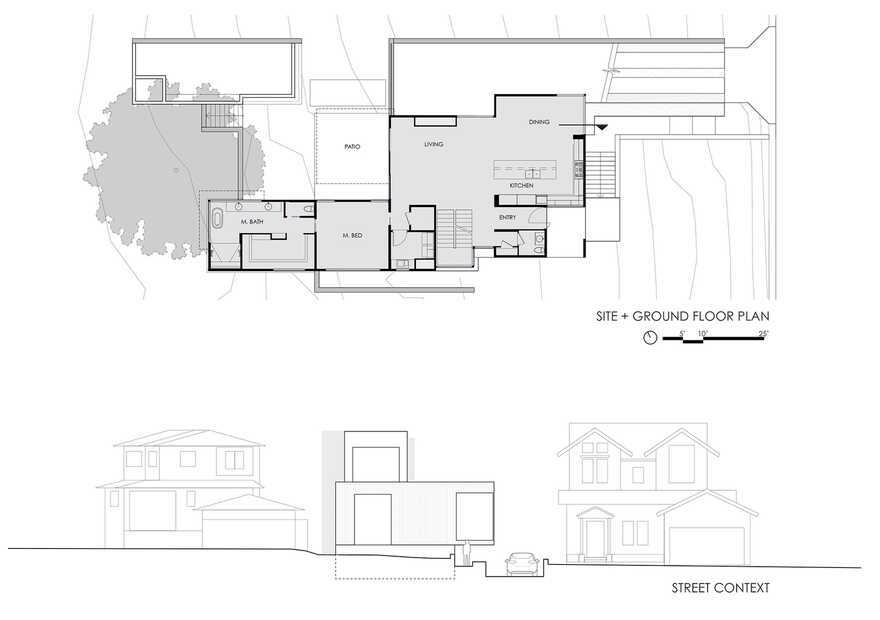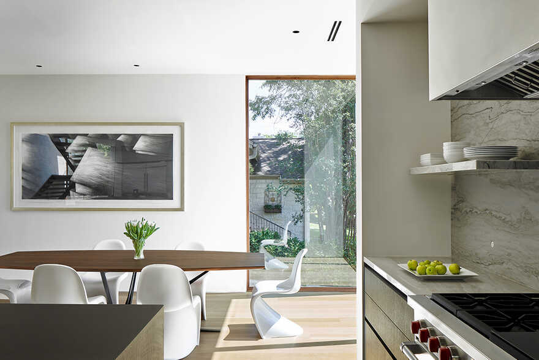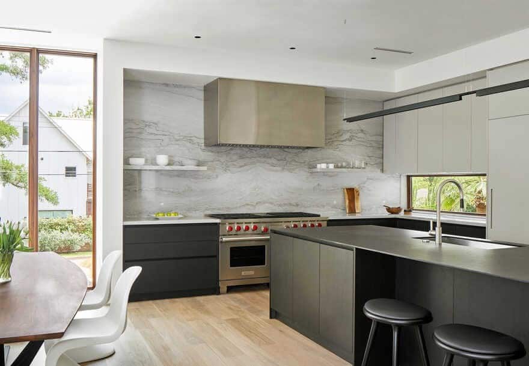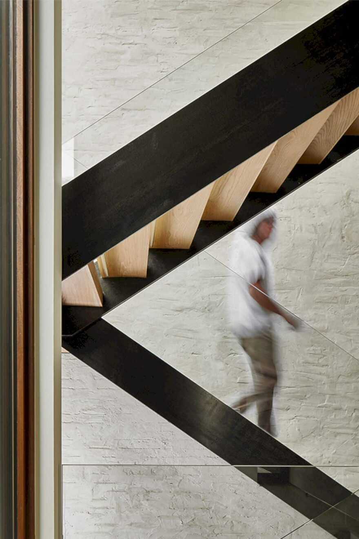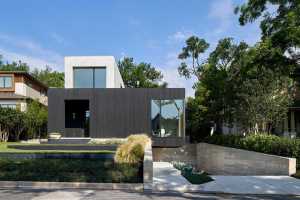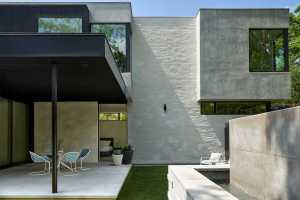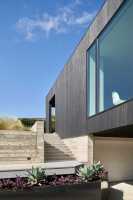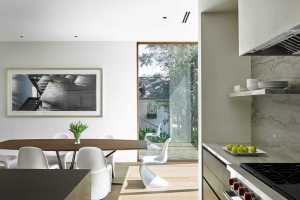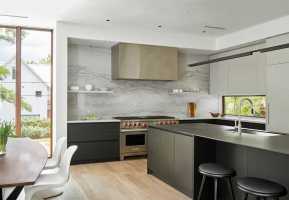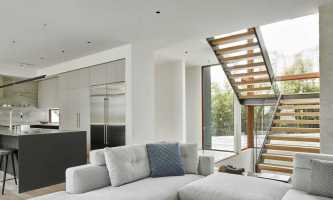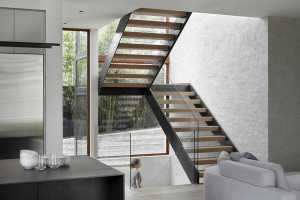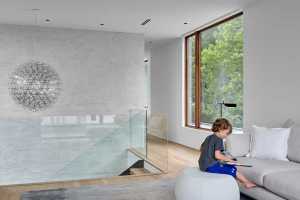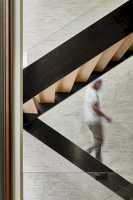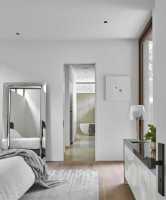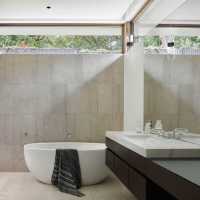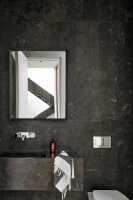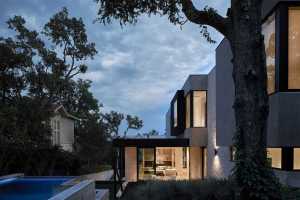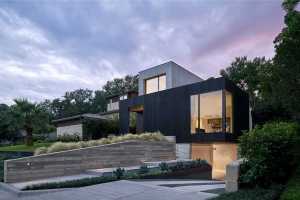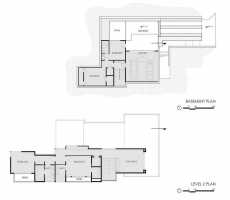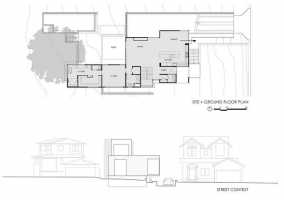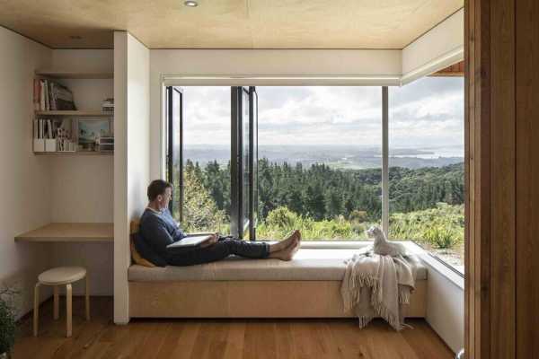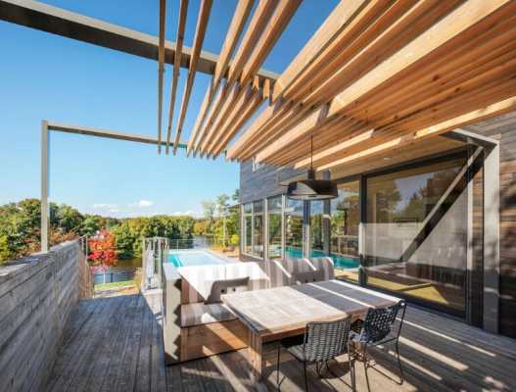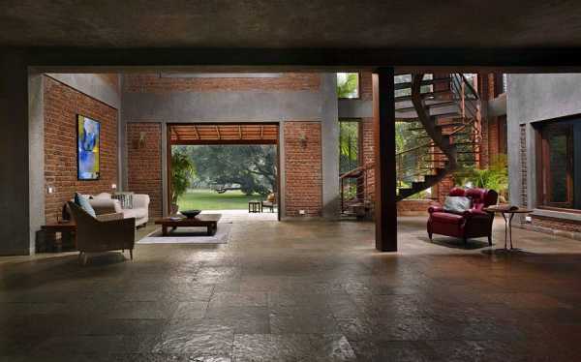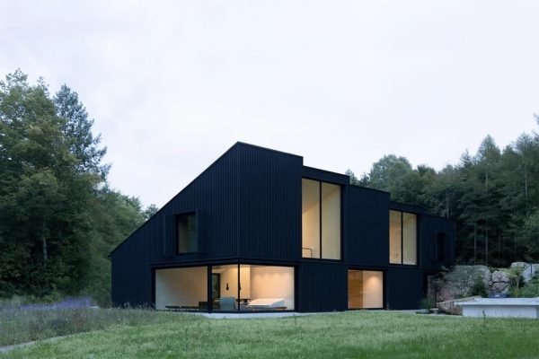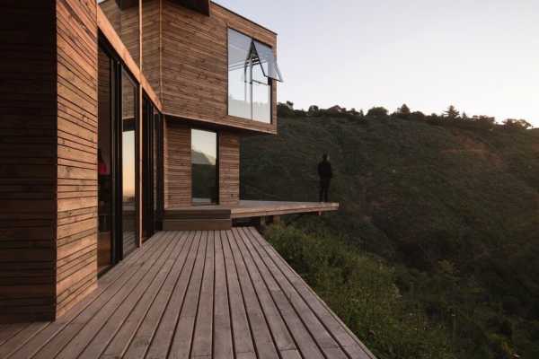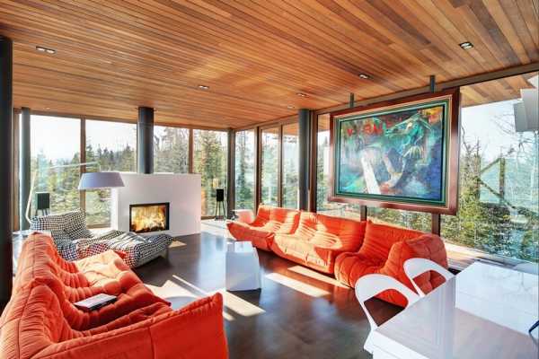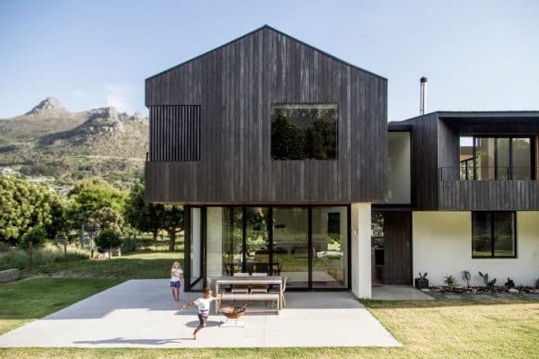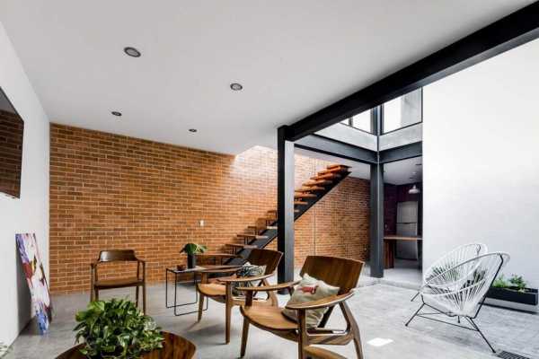Project: Skybox House
Architects: Dick Clark + Associates
Builder: Vinson Radke Homes
Location: Austin, Texas, United States
Size: 4,556 sf
Year: 2019
Photo Credits: Dror Baldinger
Text by Dick Clark + Associates
On this short and linear urban plot, these two basic rectangular forms fit across and down the length of the lot, exploiting the opportunities of using the entire site to engage indoor-outdoor living spaces on every level. Utilizing the intense slope, we’ve cut down into the land to bury the garage/basement – pushing it under the main floor and elevating the dining/living area to float over the driveway – allowing us to utilize the full front elevation for architecture and not the garage.
Initially, our conversation began with the developer of this speculative home by observing and talking about what we were seeing in the current spec market in the central core of Austin. A vast majority of these seemed forced to the market without actually being thought about. So, coming from the custom residential world, our challenge became to change that perspective.
Using two simple and elegant forms, we’ve added a sense of discovery from the moment you step on the property – from the entry sequence that involves you in a visual, tactile experience; to the floor plan that opens up to engage the landscape; through to the warm and inviting interiors that surprise you again and again around each corner. Door and window locations have been strategically placed and given top priority on this infill lot – not only for bringing in comforting natural light and drama but for framing perspective outward and elevating privacy from the neighboring homes – creating the aptly-named, Skybox House
This challenge of creating something above and beyond the norm was realized by taking those aspects that everyone appreciates in a true custom residential and then designing it into a more universal way so that everyone and anyone can attach to it… using architecture.

