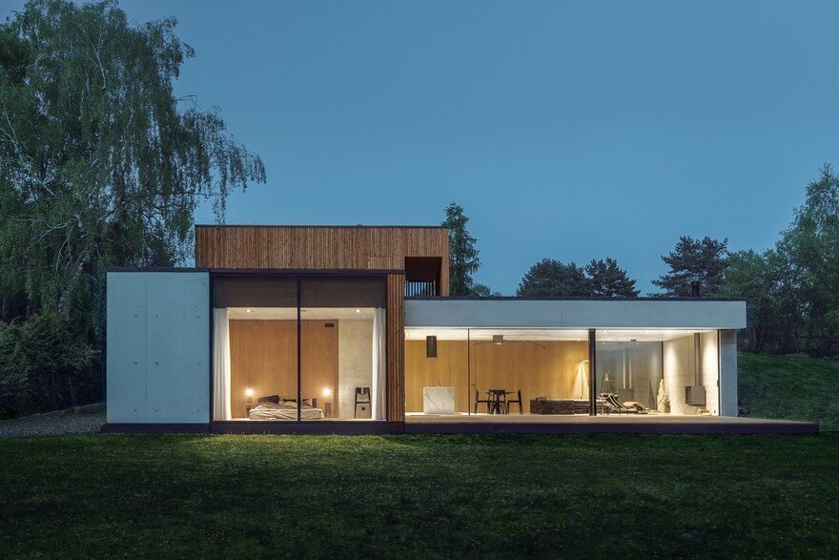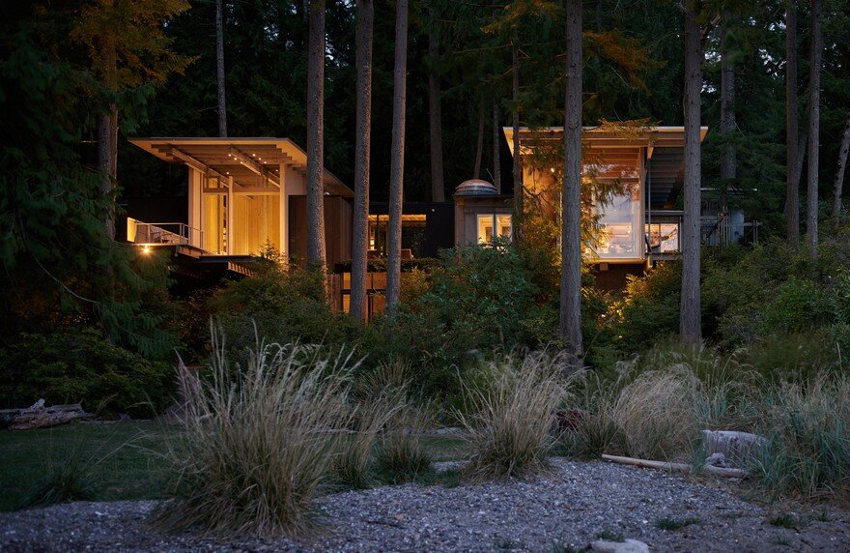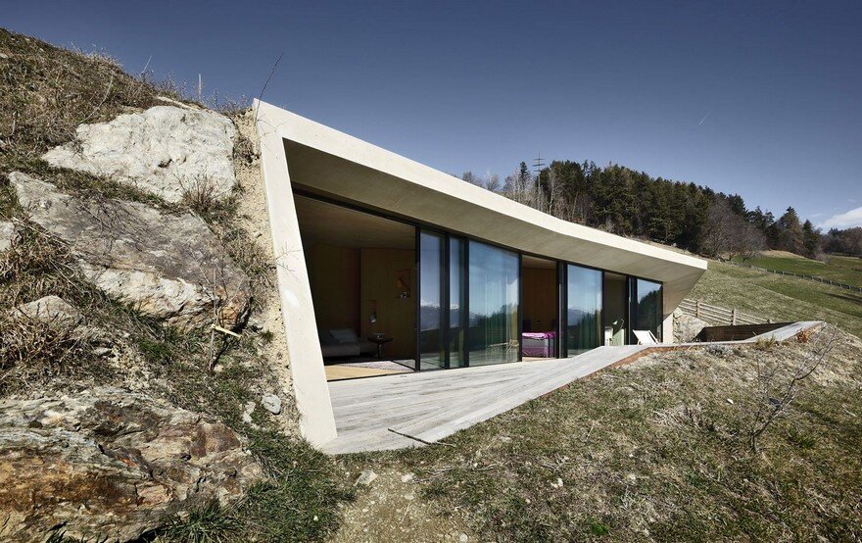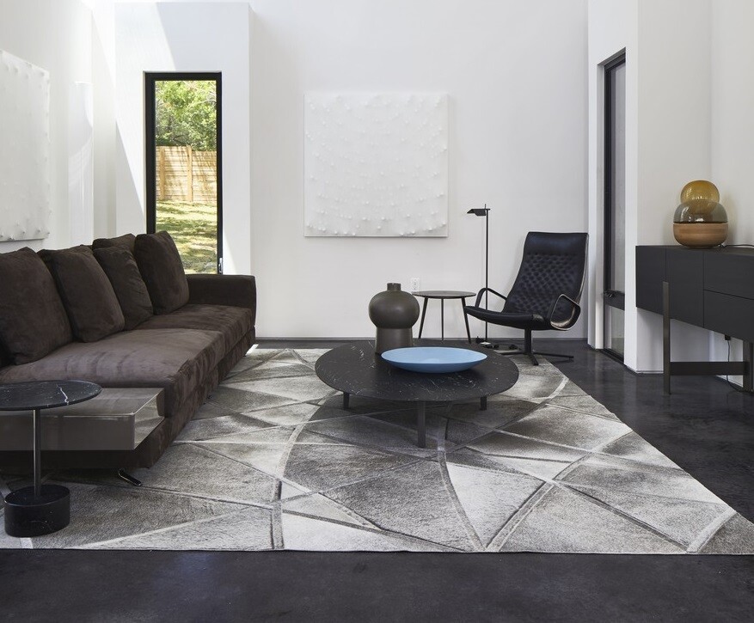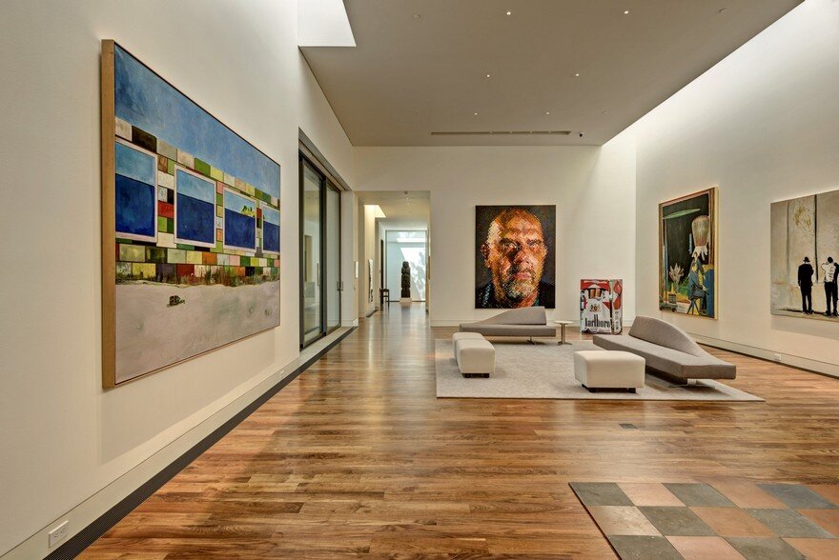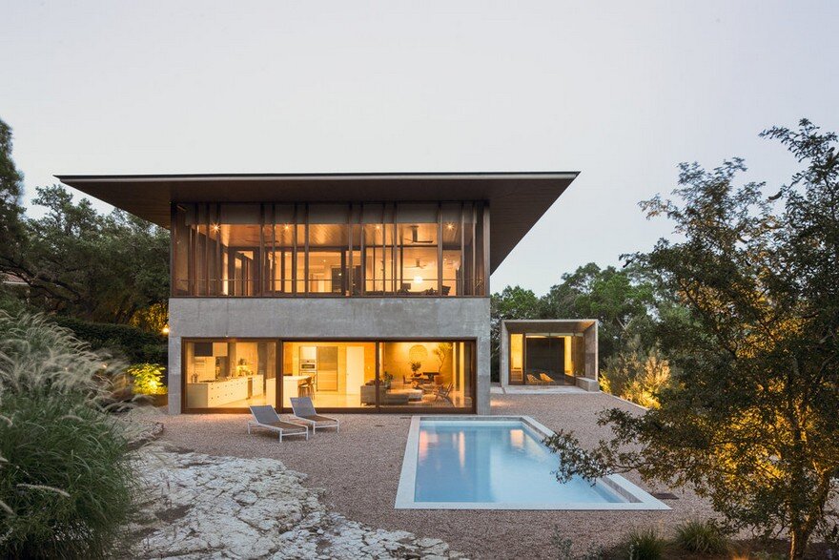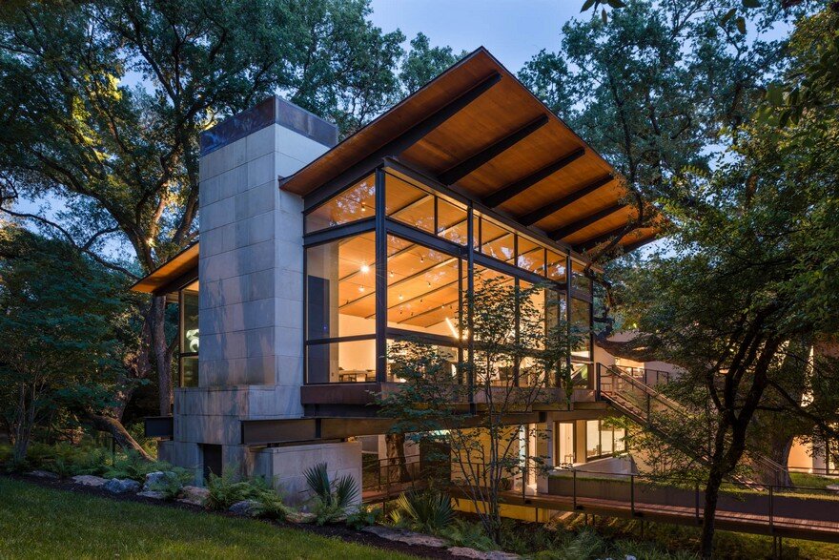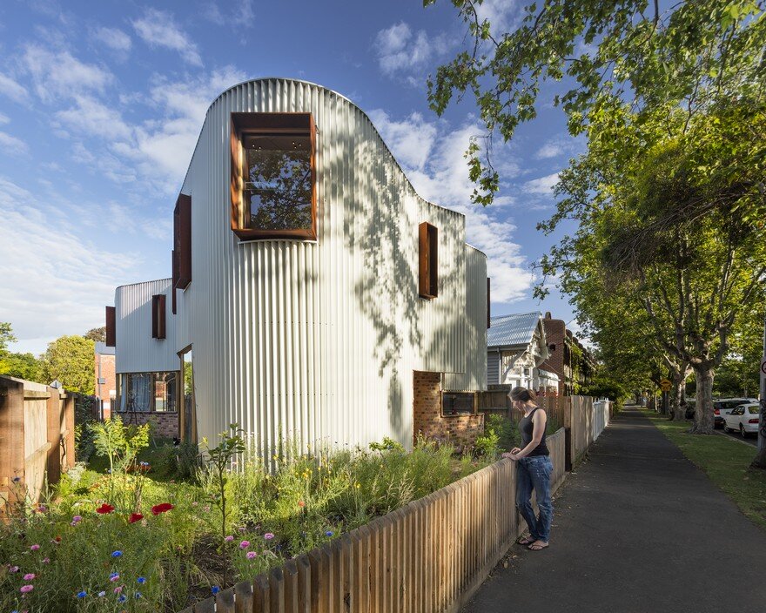Contemporary Residence With a T-Shaped Floor Plan in Poznan, Poland
House JRv2 is a contemporary residence completed in 2017 by the Polish studio de.materia. The plot lies on the edge of the reserve Żurawiniec, and It is surrounded by a dense park in the south and the west.

